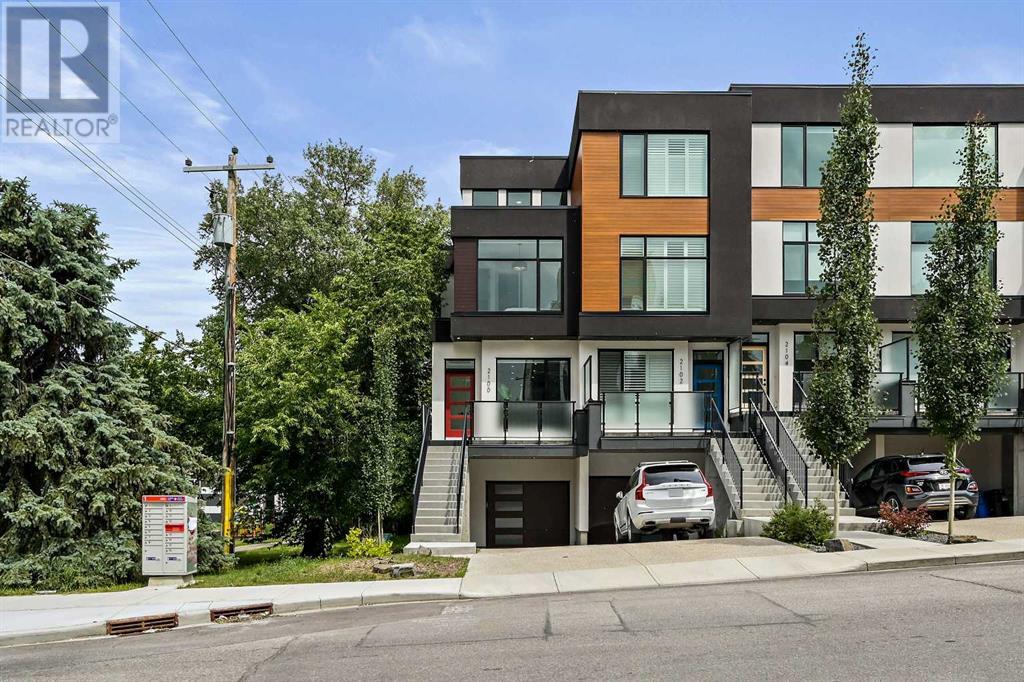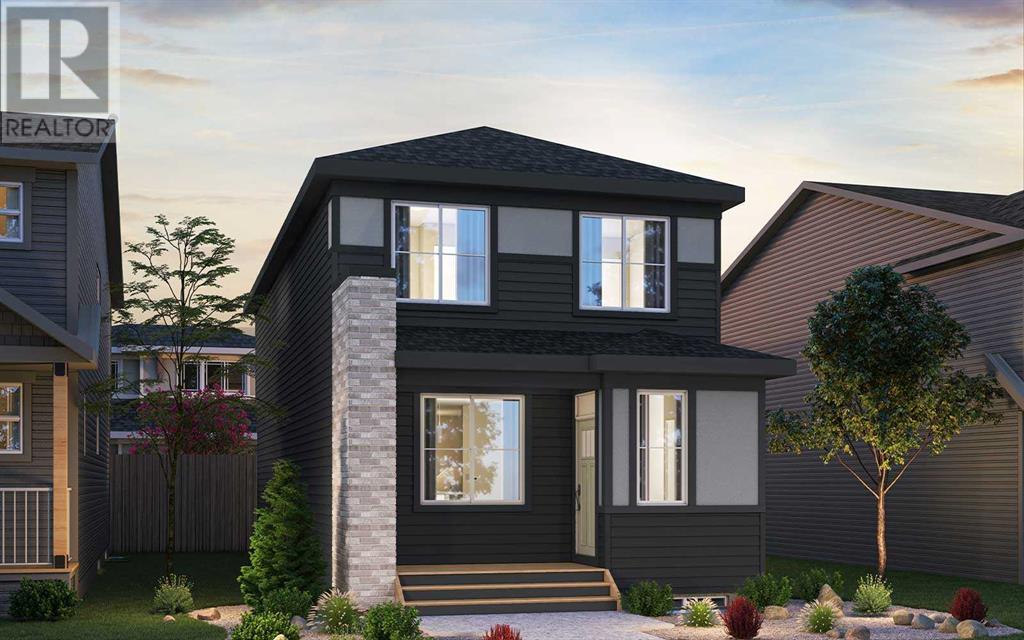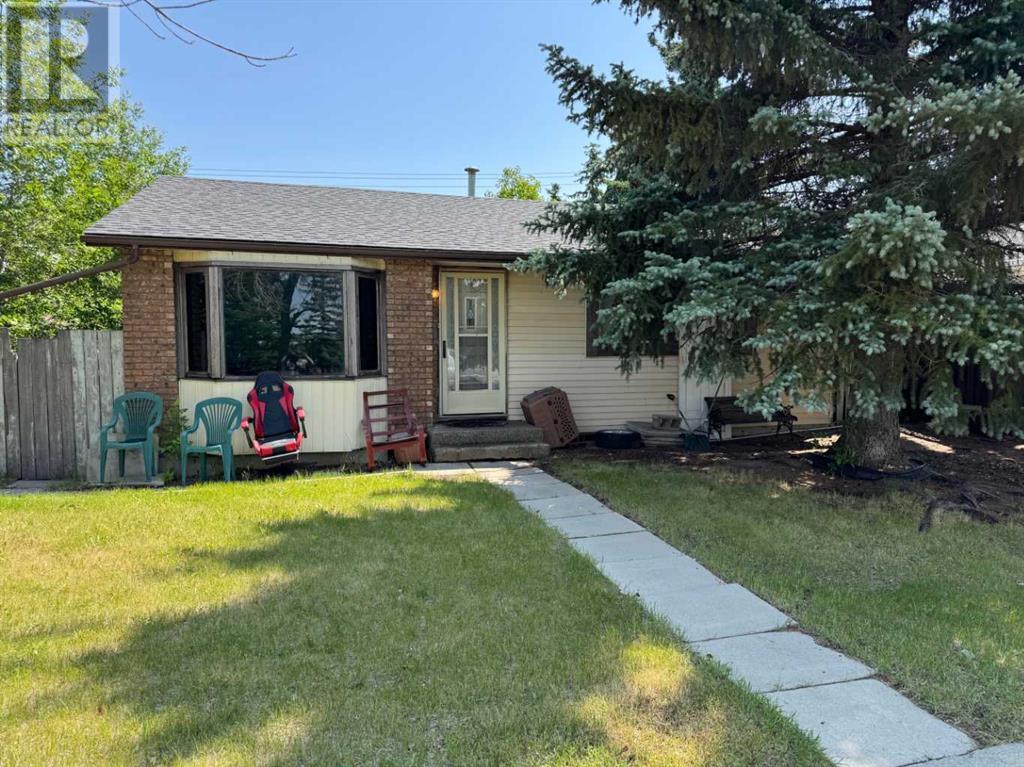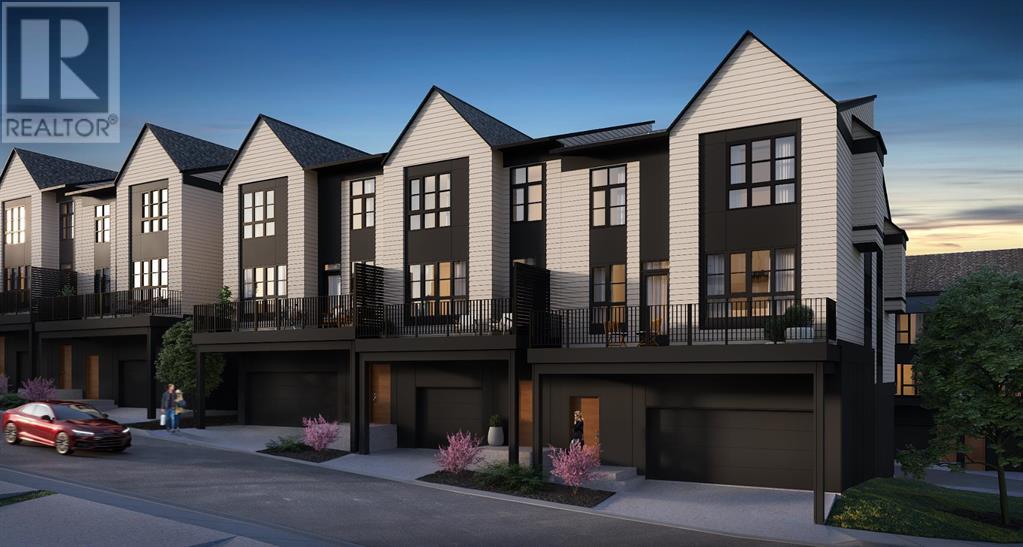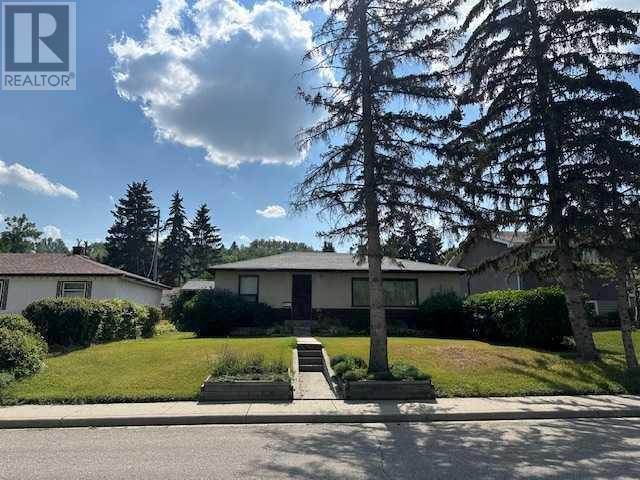As busy people, we all have stresses and demands on our lives, both personal and professional especially when it comes to the purchase or sale of your home. That’s where we come in. Just as you would seek medical or legal advice Charles is here to help with all the details associated with buying or selling a home – typically the most important purchase in most people’s lives. At Charles we take the time to understand people and work to meet their needs – in ways they like them to be met. Cultural, generational and social differences make no difference to us, we handle all situations with civility and professionalism. We understand that service is all about feeling welcomed, cherished and cared for. This is the essence of Charles. How may we help you?
WELCOME HOME
FEATURED LISTINGS
69 Starling Boulevard Nw
Calgary, Alberta
The 'Oak' built is a stunning semi-detached home located in the heart of Calgary's newest community - Starling! With a Scandinavian elevation, this beautiful new home built by Brookfield Residential offers 2 living areas, 3 bedrooms, 2.5 bathrooms and a private side entrance with access to the basement that is suite-ready with rough-ins place (approval is subject to City of Calgary approval). The kitchen is central to the main level, open to both the dining area at the front of the home and the expansive living room at the back. The gourmet kitchen package makes this the perfect space for entertaining, with a large central island providing additional seating. The great room at the back of the home overlooks the west-facing backyard and has a wall of windows and glass patio doors allowing natural light to flow through the space all day long! Open spindle railing leads to the upper level which features a central bonus room that separates the primary suite from secondary bedrooms for added privacy. The expansive primary suite spans nearly 12'x13' and is complete with a walk-in closet with window and large private ensuite with a walk-in tiled shower and dual sinks. Two more bedrooms, a full bathroom and laundry room complete the upper level - making this the perfect family home or ideal space for those wanting guest bedrooms or home office spaces. The undeveloped basement awaits your imagination and has a private side-entrance and rough-ins in place, making development that much easier! Allowing you to purchase with confidence and peace of mind - this home comes with full builder warranty + Alberta New Home Warranty! **Please note: Property is under construction, photos are from a show home model and exact finishes will vary. (id:40382)
Charles
86 Royston Park Nw
Calgary, Alberta
The brand new 'Oxford' model by Brookfield Residential is a fully developed home with a legal basement suite + double detached garage! Featuring 2 living areas, a flex space / home office, 3 bedrooms, 2.5 bathrooms + a legal 1 bedroom basement suite with its own private entrance, this beautiful new home is perfect for a growing family, multi-generational living, or those that want additional income with a rental suite! With nearly 2,000 square feet of living space above grade, this sprawling home has ample space for a family and is designed with entertaining in mind. The front great room has a wall of south-facing windows allowing for natural light to pour through the main level all day long. A central fireplace in the great room is the perfect addition to cozy winter nights. The central kitchen is complete with a chimney hood fan, built-in microwave and gas range - all overlooking the dining and living areas making it the ideal space to host guests. The expansive pantry provides endless storage, adding to everyday convenience. A flex space, perfect for a home office, 2 pc powder room and mud room at the rear of the home complete the main level. The upper level has a central bonus room that separates the primary bedroom from secondary rooms for added privacy. The expansive primary suite, spanning ~13'x13' has ample space for a bedroom suite and has a large walk-in closet and private 4 pc ensuite with a walk-in tiled shower and dual sinks. Two more bedrooms, a main bathroom and a laundry room with storage complete the upper level. The professionally developed lower level has a side-entrance for private access to the legal basement suite. Complete with a full kitchen, dining area, living room, bedroom, bathroom, laundry and storage - this legal suite is the perfect guest space or can provide additional income if rented. The large backyard is a great outdoor living space and is complete with a free 20X22 detached garage - perfect for keeping your vehicle and valuables safe all year long! This brand new home is nearly complete and comes with builder warranty + Alberta New Home Warranty, allowing you to purchase with peace of mind. **Please note: photos are from a show home model and are not an exact representation of the property for sale - finishes will vary. See photo 13 in the photo set for interior selections on this home. (id:40382)
Charles
2425 22a Street Nw
Calgary, Alberta
This stunning half duplex home in the highly sought-after Banff Trail neighborhood offers over 2,200 square feet of thoughtfully designed living space. Bathed in natural light, this home features a seamless blend of luxury, comfort, and functionality, making it perfect for families or professionals alike. As you enter the main floor, you’re greeted by a formal dining area that leads into an open-concept kitchen and living room. The kitchen is a true standout, boasting an oversized quartz island, custom cabinetry, high-end appliances, and plenty of storage space—ideal for both everyday meals and entertaining guests. Relax by the fireplace in the living room, creating a cozy space to unwind. The main floor also features a mudroom with built-in storage, leading out to the sunny southwest-facing backyard, where you’ll find a spacious aggregate patio—perfect for BBQs, soaking up the sun, or relaxing in the hot tub.The breathtaking curved staircase takes you to the second floor, where you’ll find the luxurious master suite—a true retreat, featuring a fireplace, a spa-like soaker tub, and a spacious walk-in closet. Two additional generously sized bedrooms, a bathroom, and a laundry room complete this level, offering both convenience and comfort. The fully finished lower level is perfect for guests, with a large bedroom, a full bathroom, and a cozy living room. It can also be transformed into a rec room or fitness space, offering flexibility to suit your needs. But the real showstopper is the massive bonus loft on the third floor—ideal for a children’s play area, home office, or additional entertainment space. Step outside to enjoy the private backyard oasis, featuring a patio area with a hot tub and a detached double car garage. Located in the vibrant Banff Trail community, this home is just minutes from downtown Calgary, the University of Calgary, Foothills Hospital, and Alberta Children's Hospital. Local schools, grocery stores, shopping, and public transportation are al l within easy reach. Don’t miss out on this incredible opportunity to own a luxurious, versatile home in one of Calgary’s most desirable neighborhoods. (id:40382)
Charles
94 Somerglen Close Sw
Calgary, Alberta
Welcome to this beautifully maintained two-storey detached home, situated on a quiet street in the heart of Somerset. With four bedrooms, three and a half bathrooms, and a fully finished basement, this residence offers a perfect balance of space, style, and functionality. Set on a desirable corner lot siding onto a green space with walking paths that wind through the neighbourhood, the home enjoys a bright, open setting with no direct neighbours on one side. Inside, you’ll find a freshly painted interior that immediately reflects pride of ownership throughout, along with rich hardwood flooring that adds warmth and elegance to the main living spaces. The heart of the home is the updated kitchen, featuring newer countertops and a stylish backsplash that adds a modern touch. It opens seamlessly into the living room, where a cozy fireplace creates the perfect backdrop for relaxing or hosting guests. The open-concept design ensures that family and friends can all be together in one connected, comfortable space. A functional mudroom at the back of the home adds everyday convenience, and large windows throughout allow natural light to pour in, creating a warm and welcoming atmosphere. Upstairs, three generous bedrooms are paired with a versatile bonus room that can easily adapt to your needs—whether it’s a home office, play area, or media room. The spacious primary suite offers a private ensuite complete with a relaxing soaker tub, while a second full bathroom serves the additional bedrooms. The fully finished basement includes a fourth bedroom with a walk-in closet, a full bathroom, and a large open recreational room- ideal for guests, teens, or extended family. Step outside to a thoughtfully designed backyard and enjoy summer evenings on the large deck, gather around the flagstone fire pit, or unwind to the sound of your custom smart-controlled waterfall feature—your personal oasis at home. Situated on a quiet, friendly street, this home provides a peaceful retreat while remaining close to schools, shopping, transit, and the Somerset waterpark. With thoughtful updates and timeless charm, this home truly has everything you need in one place. (id:40382)
Charles
2100 17a Street Sw
Calgary, Alberta
LUXURY. CONVENIENCE. COMMUNITY.Welcome to 2100 17A Street SW – a sophisticated urban retreat just steps from the energy and vibrancy of 17th Avenue. This beautifully designed end-unit luxury townhouse seamlessly blends upscale finishes, modern comfort, and low-maintenance living in the community of Bankview. From the moment you arrive, you'll notice the high-end upgrades and attention to detail that set this home apart. Key features include: A heated tandem garage with in-floor heating and parking for 3 vehicles (2 in the garage + large driveway), end unit backing onto a park for added privacy and green space, Soaring 10’ ceilings on the main level and 9’ ceilings on the upper level, spacious roof top patio. The main floor offers open-concept living ideal for both relaxing and entertaining. The gourmet kitchen is a true showpiece, featuring dual quartz waterfall islands, premium stainless steel appliances, and custom cabinetry. The living area is anchored by a sleek electric fireplace and opens to a private patio—perfect for morning coffee or evening cocktails. Upstairs, the primary suite is a private sanctuary with custom built-ins, a spa-inspired ensuite, and a walk-in closet. A spacious second bedroom, full bathroom, and a large, well-appointed laundry room complete this level. On the top floor, discover a versatile loft/bonus room—perfect as a home office, fitness space, or even a third bedroom. Step outside onto your expansive terrace, an ideal space for entertaining under the stars and taking in the city skyline. The developed lower level walks out to a private fenced backyard surrounded by mature trees—an unexpected oasis offering tranquility and privacy in the heart of the city. Located just steps from trendy shops, top-rated restaurants, cozy cafés, and minutes from the downtown core, this home delivers the ultimate in walkability and urban lifestyle. Don’t miss this rare opportunity to own a truly luxurious inner-city townhome. (id:40382)
Charles
20 Bridlewood View Sw
Calgary, Alberta
Immaculate FULLY UPDATED 3 BEDROOM, 3 BATH END UNIT with FULLY FINISHED WALK-OUT BASEMENT! (*** CLICK ON MOVIE REEL ICON ABOVE FOR VIDEO AND 3D ICON FOR VIRTUAL TOUR ***) Spectacular townhome offering SINGLE ATTACHED GARAGE on a HUGE PIE LOT providing extra space and privacy. This FULLY RENOVATED spacious home is designed for comfort and convenience, perfect for families and pet lovers alike! Located in a prime area, you’ll enjoy easy access to top-rated schools, transit, and all the amenities you could ever need. Whether you’re commuting, shopping, or exploring nearby parks, everything is just minutes away. And if your family includes a beloved fur baby, this home is truly a dream come true! With plenty of room to roam and a welcoming neighbourhood, you’ve found the perfect place for every member of your household—two-legged or four-legged! Don’t miss out on this incredible opportunity—your ideal home awaits in a fantastic complex. Simply put, THIS PROPERTY HAS IT ALL! (id:40382)
Charles
82 Royston Park Nw
Calgary, Alberta
This brand new home, the 'Oxford', is an incredible opportunity in the desirable new community of Rockland Park! This home is situated on a bright and sunny lot with a southeast facing front yard - allowing natural light to pour through the main level all day long while offering west sun in the backyard during the evening. Featuring 3 bedrooms, 2.5 bathrooms and two living spaces + a home office / flex space and an undeveloped basement with a private side entrance, this property is perfect for investors, multi-generational living or those that want a large family home with space to grow! Built by Brookfield Residential, the Oxford is a stunning home boasting nearly 2,000 square ft. of living space. This open concept main floor has 9 ft. ceilings and extended height cabinets and a large island with a gourmet kitchen package including chimney hood fan, built-in microwave and gas range. The main floor features a large great room with plenty of natural light and a main floor flex space with double doors for added privacy - making it perfect for a work-from-home space! Luxurious and resilient LVP and tile flooring flow throughout the main level, making it perfect for those with children and pets. The upper level features a central bonus room that separates the primary bedroom from secondary rooms. Enjoy the luxury of this large primary suite that spans nearly 13'x13' and is complete with a beautiful ensuite bathroom with dual sinks and a walk-in shower. Two more bedrooms, a full bathroom and a laundry room complete the second level. The basement has direct access via a side entrance and is undeveloped but includes 9' foundation walls and rough-ins for a future suite (subject to City of Calgary approval)! Completing the home is a rear BBQ gas line for daily convenience and a double gravel parking pad with ample space to accommodate a garage if desired in the future. This home is brand new and comes with builder warranty + Alberta New Home Warranty! *Please note: Photos ar e from a show home model for representation purposes and are not an exact representation of the property for sale. (id:40382)
Charles
6060 Madigan Drive Ne
Calgary, Alberta
COURT ORDERED SALE! HANDYMAN SPECIAL WITH LOTS OF POTENTIAL!! Fully Developed Bungalow in the heart of Marlborough Park. Located on a great street across from the school, parks & playground. Main floor layout features a large living room, kitchen, 4 pc bathroom and 3 bedrooms. The lower level has a separate entrance leading to an ILLEGAL 2 bedroom basement suite the a spacious rec room, 2nd kitchen, 4 pc bathroom and 2 additional bedrooms. The large backyard features a deck and an oversized 2 car garage (30x20) with additional room for 2 cars to park beside or can be used for parking a trailer, boat or RV. There is a new roof on the main part of the house. This home requires a lot of work but also has lots of potential. (id:40382)
Charles
22 Riverside Close Se
Calgary, Alberta
Opportunity Knocks in Riverbend! This spacious 1,848 sqft two-storey home is brimming with potential and ready for your vision. Located on a quiet, family-friendly street, just steps from playgrounds, ball diamonds, schools, and walking paths along the Bow River and Carburn Park, the location alone makes this property a standout. Inside, you’ll find a functional layout with 3 bedrooms upstairs and 2.5 bathrooms, offering plenty of space for a growing family. The home already benefits from newer windows and a recently replaced roof, giving you a solid starting point for your renovations. The undeveloped basement is a blank canvas awaiting your creativity—think home gym, rec room, or extra bedrooms. A double attached garage adds convenience and extra storage for your vehicles and gear. The west-facing backyard is a private oasis, complete with mature trees, loads of natural sunlight, and endless possibilities for landscaping or outdoor entertaining. Whether you're a savvy investor or a homeowner looking to build equity through improvements, this is your chance to own in one of Calgary’s most desirable southeast communities. With quick access to Deerfoot Trail, Quarry Park, and all the amenities of Riverbend, the lifestyle here is hard to beat. Bring your ideas and make this home your own! (id:40382)
Charles
707 Sovereign Common Sw
Calgary, Alberta
Current Promotion: $10,000 in complimentary interior selections/upgrades + 2 years of FREE condo fees - a limited-time incentive to help you personalize your home and enjoy maintenance-free living from day one! Welcome to Crown Park, located just 5 minutes from downtown, Calgary’s newest inner-city community, blends striking architectural design with modern elegance. Set on 13 acres of exquisite green spaces, the rolling landscape of the site has influenced the design of these park-side properties, offering panoramic views of the downtown skyline. The 'Manhattan' is a thoughtfully designed 3-storey city townhome offering an open-concept floor plan with all the luxuries you could desire in your next home. With over 1,300 square feet of developed space, this home features 2 bedrooms, 2.5 bathrooms, generous living areas, and an oversized private attached garage. The contemporary design centers the living room between the kitchen and dining area, creating the perfect space for entertaining guests. The home also boasts 9-foot ceilings on the main level, providing a bright and inviting atmosphere throughout the day. The gourmet kitchen is upgraded with full-height soft-close cabinetry to the ceiling, stone countertops, and a suite of stainless-steel appliances, including an electric cooktop, chimney hood fan, and a built-in microwave & oven. The homes are designed back-to-back to maximize space, creating an expansive main living area with a wall of windows and access to a private balcony with picturesque views of the surrounding landscape. The upper level features a primary bedroom with its own en suite, complete with a walk-in shower and walk-through wardrobe. A second generously sized bedroom, an additional full bathroom, and convenient upper-level laundry add to the home's appeal. The nearly 19'x7' balcony is the perfect outdoor living space complete with BBQ gas-line and A/C rough-in and the oversized attached garage is the perfect space to keep your vehicle and valu ables safe all year long. Crown Park is one of the city's most coveted developments due to its prominent location near the golf course, walkability to transit, and easy access to downtown's countless amenities. This property is perfect for those who enjoy proximity to walking trails along the Bow River, dog-friendly parks, and local hot spots for dining and entertainment. The home comes complete with an extended 3-year workmanship warranty, moving concierge, and complimentary legal fees, offering peace of mind and an easy transition into your new home. Please note: Photos are from a previous property and may not exactly represent the property for sale. (id:40382)
Charles
269 Strathford Crescent
Strathmore, Alberta
Welcome to this beautifully renovated bungalow tucked away on a quiet street in the charming community of Strathmore. Offering the perfect blend of modern updates and small-town living, this home is move-in ready and packed with value. Step inside to discover new luxury vinyl plank flooring, plush upgraded carpet, and stylish modern fixtures throughout. Freshly painted from top to bottom, the home feels bright, clean, and contemporary. The spacious layout includes three generous bedrooms, ideal for families, downsizers, or anyone seeking single-level living. Outside, enjoy your private backyard oasis—a great space for summer BBQs, kids, pets, or simply relaxing in peace. The double detached garage adds both convenience and ample storage. Located in the heart of Wheatland County, Strathmore offers a warm, welcoming vibe with all the amenities you need—and just a short drive from Calgary. Don’t miss your chance to own this turnkey gem on a quiet street in one of Alberta’s most desirable small towns. Book your showing today! (id:40382)
Charles
8831 34 Avenue Nw
Calgary, Alberta
Incredible shovel-ready redevelopment opportunity in sought-after Bowness. This full-sized 50’ x 120’ R-CG lot comes with an approved Development Permit for an masterfully-designed duplex (semi-detached) with legal basement suites and a rear 4-car detached garage. Architectural plans by Ellergodt Design are included, and all major prep work has been completed — no delays, no guesswork. Just pull permits and build.Set on a quiet, tree-lined street surrounded by established homes and green space. Enjoy quick access to Bowness Park, the Bow River Pathway, Winsport/COP, Market Mall, Foothills Hospital, the University of Calgary, and the Alberta Children’s Hospital. Easy routes to downtown and the mountains via Stoney and Highway 1.A rare, shovel-ready infill opportunity in one of Calgary’s fastest-transforming west-side communities — perfect for developers, builders, or long-term investors. (id:40382)
Charles
OUR TEAM
At Charles we understand the importance of service. Just as you would seek out a medical or legal professional for counsel for important decisions, we provide the same level of professional training and service associated with buying or selling a home. Whether you’re looking for a luxury or entry level home, our team is here to provide you personalized attentive service.






