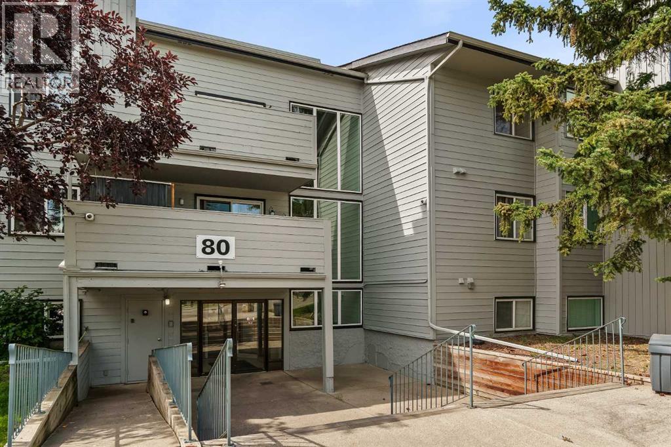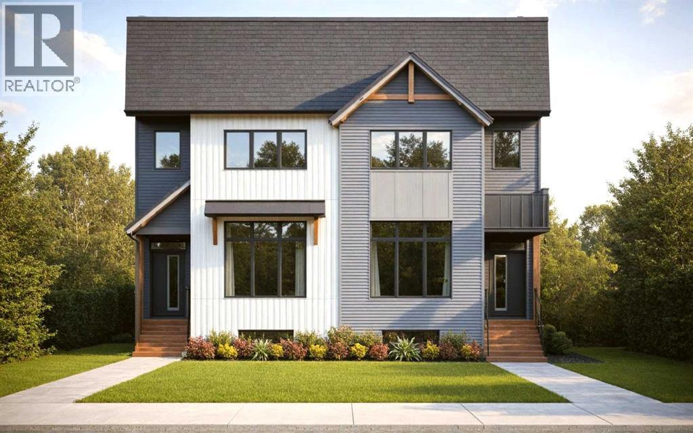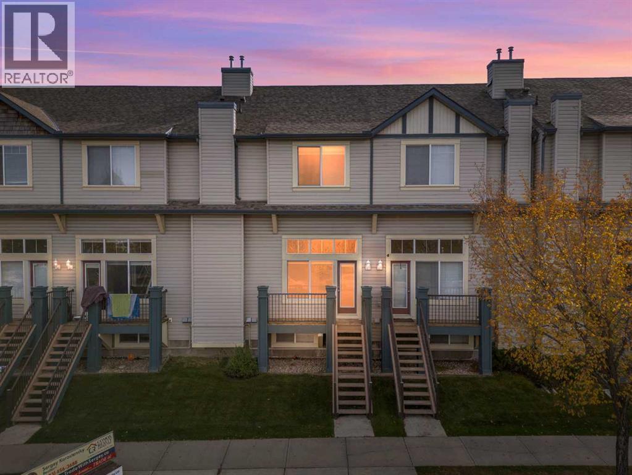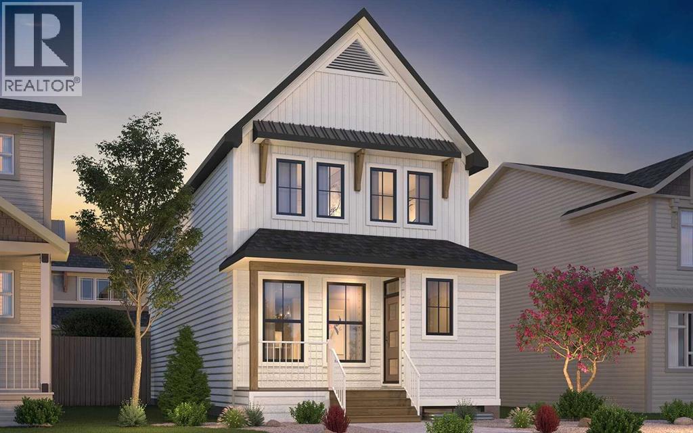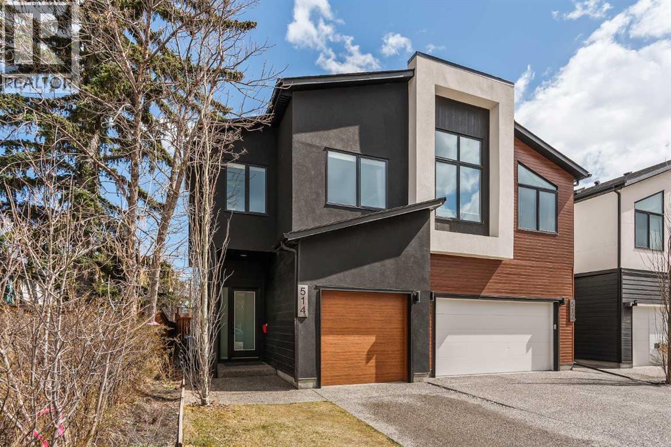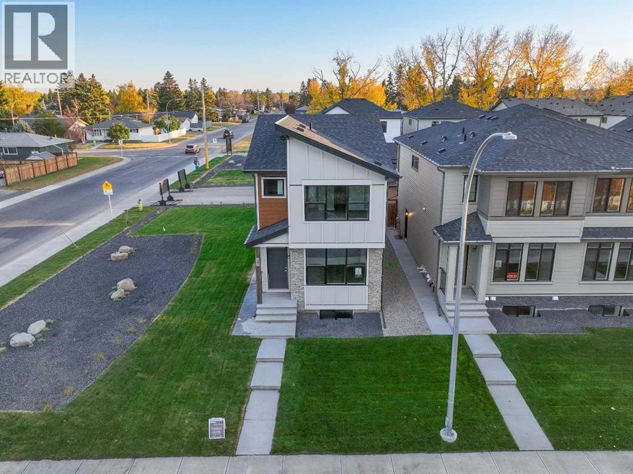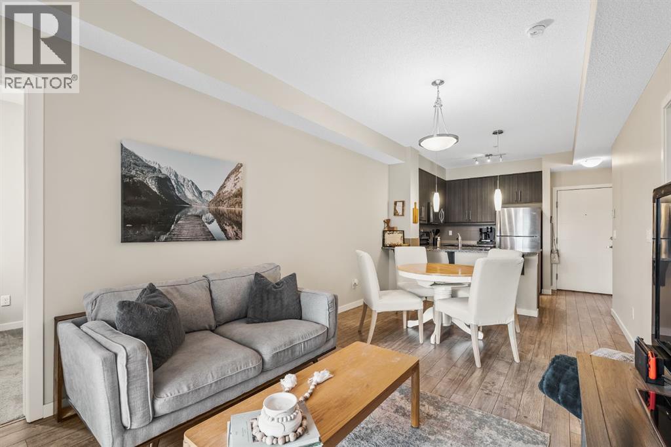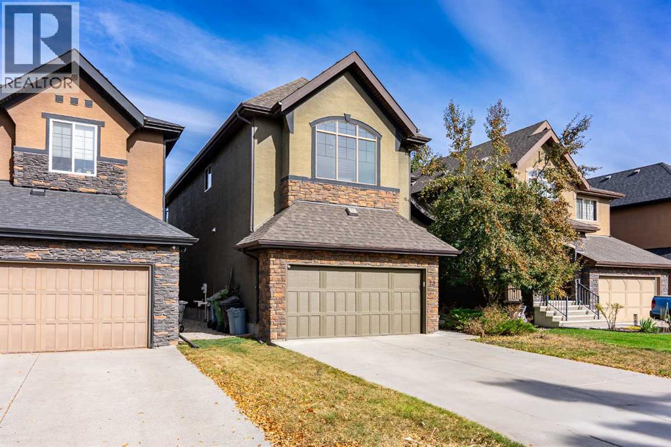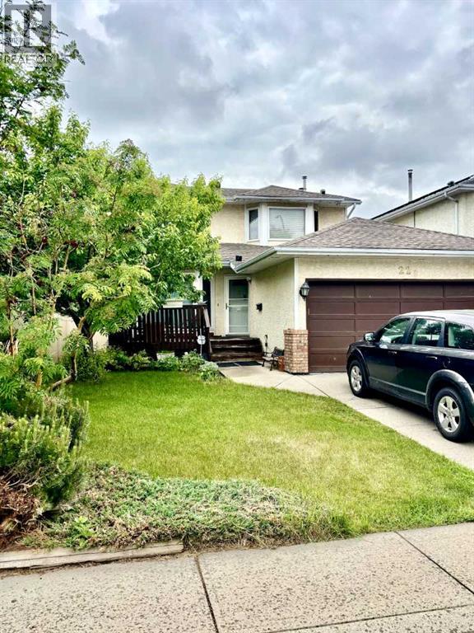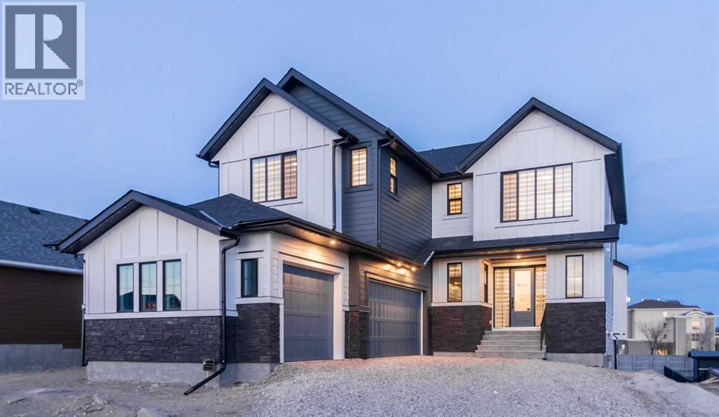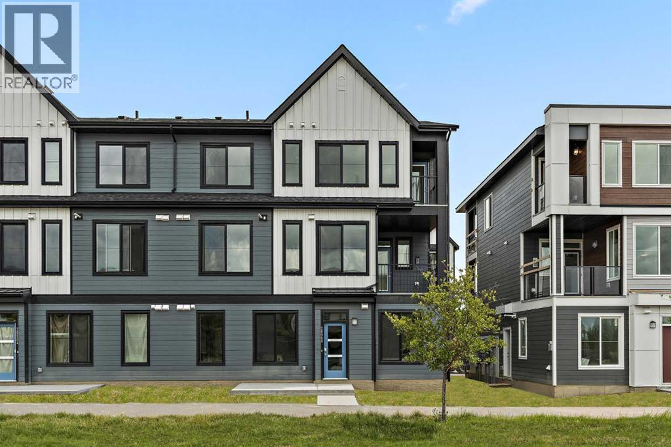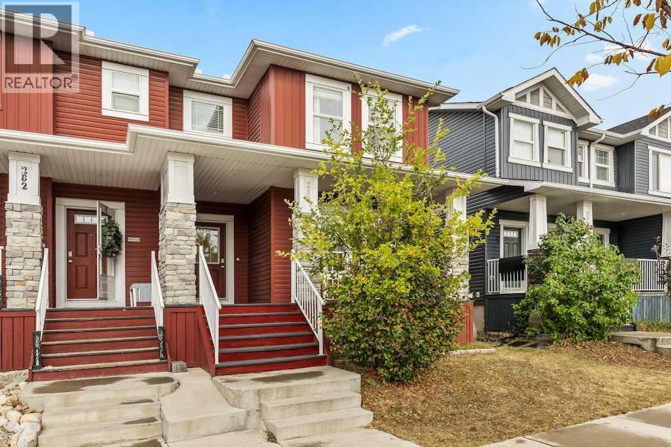Listings
3302, 80 Glamis Drive Sw
Calgary, Alberta
Proudly presenting suite 3302, the best two bedroom in the building with brand new appliances and hardwood flooring. This well maintained two bedroom corner condo in Glamorgan is bright, quiet, private and has been meticulously cared for over the years. It is truly turnkey, offering both comfort and convenience. Inside you will find 5 brand new appliances (refrigerator, dishwasher, oven, washer dryer), engineered hardwood flooring (installed Oct 2025), an operational wood burning fireplace (inspected annually by the condo board), an upgraded slider window, updated light fixtures, soft close kitchen drawers, and a dual vanity sink. The floor plan is spacious and well laid out, with abundant natural light streaming through the suite throughout the day. The primary bedroom is incredibly spacious, and the home features an oversized in-suite storage room as well as an additional large storage locker off of the private deck. The building is well maintained with an active and engaged board, giving peace of mind to owners. The location is highly walkable close to a Co-op, Save On Foods, Canadian Tire and London Drugs. The beloved Glamorgan Bakery is a short walk, along with restaurants, cafés, schools, Mount Royal University and fitness amenities. With shopping, a transportation hub and daily essentials close by, this Glamorgan condo is an ideal place to call home. This property has been professionally cleaned and is ready for quick possession! (id:40382)
Charles
30 Tillotson Loop
Okotoks, Alberta
Located in the exciting new community of Tillotson in Okotoks, this home presents an incredible opportunity to take advantage of competitive pricing during the community’s launch phase. Don’t miss your chance to secure a stylish, high-quality home in one of Okotoks’ most anticipated new neighbourhoods. Step inside and discover a bright, open-concept layout designed for both comfort and entertaining, highlighted by 10’4” ceilings in the living room that create a spacious and airy feel. The main level features luxury vinyl plank flooring and luxury vinyl tile, complemented by large windows that fill the space with natural light from morning to evening. At the heart of the home, the rear kitchen overlooks the dining area and front living room, the ideal layout for entertaining friends or family. The kitchen offers a generous pantry, large island with quartz countertops, and a sleek stainless steel appliance package for modern functionality. A rear mudroom with deck access and a convenient 2-piece powder room complete this level. Upstairs, you’ll find three spacious bedrooms, two full bathrooms, upper-level laundry and linen storage. The primary suite, located at the front of the home, includes a large walk-in closet and private ensuite, while two additional bedrooms and a second full bath are positioned at the rear. Outside, both the front porch and rear deck offer inviting spaces to relax and connect with your surroundings. A two-vehicle parking pad provides ample room for a future double garage, and the side entry offers added functionality and design flexibility. Built with triple-pane windows, this home ensures energy efficiency and year-round comfort. This is your chance to own a thoughtfully designed home with high-end finishes in a growing community. Act now to take advantage of launch pricing before it’s gone! **Please note: Property is under construction and photos are take from a show home and are not an exact representation of the property for sale. (id:40382)
Charles
213 Copperfield Lane Se
Calgary, Alberta
(**CLICK on 3D ICON and MOVIE REEL ICON ABOVE FOR VIRTUAL TOURS**) Very well maintained 4 LEVEL SPLIT condo with TWO MASTER SUITES in the beautiful complex of Copperfield Village. Soaring 14 feet ceilings greet you as the enter the large sun-drenched living room. A few steps up lead you to the well-appointed kitchen with stainless steel appliances that opens onto a spacious dining area to maximize your convenience for everyday life and hosting. If a HUGE ENSUITE is important to you then why not have TWO! If space to move around easily is also important, then why not have BOTH a LIVING ROOM AND A REC ROOM. There of course is a perfect work from home office/flex space in the developed basement.... AND let me not forget to mention, that you can ALSO have a FRONT PORCH AND A BACK DECK! With the single car attached GARAGE as well as a storage room you will have lots of space to hold all your extra items. This listing offers IT ALL, from a CORNER FIREPLACE to HUGE WINDOWS to ALL THE AMENITIES you can think of just a short drive away. Call today to get a chance at OWNING your own CONDO at an affordable price with easy access to Deerfoot and Stoney Trail. (id:40382)
Charles
1133 Chinook Gate Bay Sw
Airdrie, Alberta
Welcome to The Oxford by Brookfield Residential - a stunning, fully detached home situated on a Conventional Lot (not zero lot) that perfectly combines thoughtful design, functional living, and modern style. Offering nearly 2,000 sq. ft. of beautifully crafted living space above grade, plus a full basement with its own private side entrance, this home provides incredible flexibility for your lifestyle or future development potential. Situated on a conventional lot with side yards on both sides, a West backyard for optimal sunshine, and spanning over 3,000 sq. ft., this property offers an abundance of both indoor and outdoor living space - ideal for family life, entertaining, or creating your dream backyard retreat. The open-concept main floor is bright and inviting, featuring a spacious kitchen that seamlessly connects to both the great room and dining area, creating the perfect setting for gatherings of any size. The kitchen is a true showpiece, complete with a suite of stainless steel appliances, including a gas range and chimney hood fan, along with an oversized pantry for added storage. The great room at the front of the home spans the entire width with a wall of windows overlooking the front street. A main level office, mudroom, and 2-piece powder room add everyday functionality and convenience. On the upper level, a central bonus room separates the luxurious primary suite from the secondary bedrooms, providing privacy and a natural flow to the layout. The primary bedroom features a large walk-in closet and 4-piece ensuite with dual sinks and a walk-in shower. Two additional bedrooms, a full bathroom, and a laundry room complete the upper level. The basement, with its private side entrance, awaits your personal touch with rough-ins in place. Whether you envision a legal suite (subject to local municipality approval), gym, media room, or additional living space, there is ample room for a large living area, bedroom and bathroom. Outside, the conventional lot prov ides endless potential for outdoor living with the convenience of a traditional lot design. The property is complete with a double concrete parking pad - providing significant savings for future garage development. Backed by Brookfield’s builder warranty and Alberta New Home Warranty, you can purchase with confidence knowing your investment is protected. **Please note: Property is under construction and photos are not an exact representation of the property for sale. (id:40382)
Charles
514 19 Street Nw
Calgary, Alberta
***OPEN HOUSE Saturday Nov.15th and Sunday Nov. 16th, both from 12:15pm - 2:15pm*** Form. Function. Flow. Welcome home to 514 19th Street NW. This 2 storey semi-detached custom home features 4 bedrooms, 3.5 bathrooms, and single attached garage. This home's design and lay-out is ideal for couples or young families. With each space flowing seamlessly into the next, and function at its helm, 514 is truly a peaceful haven. As you enter the home, your eyes are naturally drawn to the rear glass sliding patio doors, which extend the living space into the backyard during the warmer months. Upgraded built-in Fisher & Paykel appliances, and thoughtful cabinetry, all add to the everyday ease of being in the gourmet kitchen. The stunning quartzite waterfall island is a natural hub where family and friends will gather, keeping the host central to the party. The herringbone engineered hardwood floors direct you to the living room, where you can relax by the gas fireplace and cozy up with a book (or two). Lounge in your backyard and enjoy the warmth of the fire at the poured in place, custom concrete gas fire table. This home is drenched in sunlight throughout the day, with the primary bedroom awakened by the sunrise in the east, and the front of the home warmed by the sunset in the west. As you ascend to the upper level, the stairwell is brightened by 1 of 3 skylights. A flex space currently utilized as a playroom greets you at the top of the stairs, and can easily be transformed into an office, library, or upper family room. Two well sized bedrooms and a four piece bathroom, where the 2nd skylight is located, complete the west end of the second floor. Moving to the rear of this level, you will find the sanctuary of the primary bedroom. Upon entering, the room is flooded with natural light through the large bright windows. The vaulted ceilings provide a sense of spaciousness, while the fireplace adds warmth and intimacy. Subtly tucked behind pocket doors can be found the walk-in closet, stacked washer and dryer, and spa inspired primary ensuite where the 3rd skylight illuminates the space. Luxuriate in baths in the freestanding tub, and wash away the day's stresses in the glass enclosed shower. Continue your evening by heading to the lower level, and enjoy the custom built-in bar. The 4th bedroom, four piece bathroom, lounge area, and utility room complete this floor. This home is fantastically located within West Hillhurst: walk in any direction and within 5 minutes you will find a green space and/or playground, the West Hillhurst Community Association, Bowview Outdoor swimming pool (now open!), Dairy Lane Cafe + Pocket Coffee, Queen Elizabeth schools, Made by Marcus, Amato Gelato, and quick access to Memorial Drive, Crowchild Trail, or 16th Avenue to get you anywhere in the city. The 5 and 10 year Alberta New Home Warranty Program are applicable. This home is truly a standout gem that must be seen in person to be fully appreciated. (id:40382)
Charles
4 Alderwood Close Se
Calgary, Alberta
This newly built, beautifully crafted SINGLE FAMILY DETACHED HOME offers contemporary style, income potential, and thoughtful upgrades throughout. Located in one of South Calgary’s most desirable neighbourhoods, Acadia, this property is ideal for first-time buyers, investors, multi-generational families, or homeowners looking to offset their mortgage with rental income. From the moment you arrive, you’ll appreciate the attention to detail and modern curb appeal. The main residence spans 1,634 sq. ft. and features 3 bedrooms and 2.5 bathrooms, showcasing 9-foot ceilings, light neutral finishes, large windows, and an open-concept layout that flows seamlessly from the living room to the central kitchen. The chef-inspired kitchen is the heart of the home, complete with quartz countertops, stainless steel appliances including a built-in microwave, and a spacious island—perfect for both entertaining and everyday living. Upstairs, the primary suite offers a walk-in closet and private 4-piece ensuite, while two additional bedrooms, a full bathroom, and upper-level laundry (washer and dryer included) complete the upper floor. The legal secondary suite offers 647 sq. ft. of bright, functional living space with its own private side entrance and concrete walkway—ideal for tenants or extended family. It includes high ceilings, large windows, a full kitchen and dining area, in-suite laundry, and a cozy living room designed for comfort and practicality. Enjoy Calgary’s sunny days in your private, fenced backyard with a spacious patio—perfect for morning coffee, family barbecues, or simply relaxing outdoors. Designed for low-maintenance living, the property also features a a 20’ x 21’ detached double-car garage completes the package, offering convenience and additional storage. Move-in ready and designed with versatility in mind, this home truly has it all—modern finishes, a legal suite for added income potential, and a prime location surrounded by parks, playgrounds, schools, shop ping, and transit. Don’t miss your chance to call this exceptional property home. (id:40382)
Charles
305, 402 Marquis Lane Se
Calgary, Alberta
Step into this beautifully designed 2-bedroom, 1-bathroom condo, perfectly situated in one of Calgary’s most sought-after lake communities — Mahogany. Offering a seamless blend of modern comfort and inviting charm, this home is the perfect backdrop for first-time buyers, down sizers, or savvy investors. As you enter, you’re greeted by an open-concept layout, with large sliding patio doors framing serene views of the lush community surroundings. The contemporary kitchen features sleek granite countertops, stainless steel appliances, and a generous breakfast bar — ideal for morning coffees, casual meals, or hosting intimate gatherings. The living area flows effortlessly onto a private balcony, where you can unwind with a glass of wine or take in the evening sunset. Both bedrooms are thoughtfully positioned for privacy, with the primary bedroom offering ample closet space, with a walkthrough closet that opens up to the 4-piece bathroom that is elegantly appointed with modern fixtures and tub, perfect for relaxing after a long day. Additional conveniences include in-suite laundry, titled underground parking and access to building amenities including a fitness centre, designed for comfort and community.But the real magic lies just outside your door — Mahogany’s iconic 63-acre freshwater lake, private beaches, and an extensive network of walking paths and parks are only steps away. Indulge in summer paddle boarding, winter skating, or year-round strolls through beautifully landscaped green spaces. Enjoy quick access to Mahogany’s vibrant Urban Village with local shops, restaurants, cafés, and all your day-to-day essentials. Whether you’re embracing lakeside living for the first time or looking for a fresh start in one of Calgary’s most vibrant communities, this is the place to call home. Come discover where modern comfort meets effortless lifestyle. (id:40382)
Charles
73 Quarry Way Se
Calgary, Alberta
Welcome to Artois by Cardel Homes in Quarry Park — a five-bedroom, three-and-a-half-bath home combining timeless design with thoughtful renovations. With over 3,000 sq. ft. of developed living space, this property offers style, space, and an incredible location.The main floor features quarter sawn maple hardwood, custom cabinetry, premium lighting, built-in speakers, and high-efficiency windows. A versatile flex room, large mudroom with walk-through pantry, and gourmet kitchen with granite island, induction cooktop, and travertine details flow into the dining nook with coffered ceiling and the family room with beams, a gas fireplace, and custom mantle.Upstairs, the primary suite is a true retreat — complete with walk-in closet, spa-inspired ensuite, and views of the river right from your window. Two more bedrooms, a vaulted bonus room, and a full laundry room complete the second level. The fully developed lower level (2013 with permits) adds two bedrooms, a full bath, and a large rec space anchored by a second fireplace.Recent updates include a dishwasher (2021), roof shingle repairs with ventilators (2022), a Lennox furnace, tankless hot water, and water softener (2022). In 2025, fresh renovations brought new carpets, quartz counters, updated backsplashes, faucets, paint, and a new dryer.Additional highlights include central A/C, instant hot water, two fireplaces, and outdoor living with deck and landscaping. Best of all, this home is just a one-minute walk to the river, pathways, and parks, with Quarry Park’s shops, dining, and amenities close by. (id:40382)
Charles
22 Riverside Close Se
Calgary, Alberta
Opportunity Knocks in Riverbend! This spacious 1,848 sqft two-storey home is brimming with potential and ready for your vision. Located on a quiet, family-friendly street, just steps from playgrounds, ball diamonds, schools, and walking paths along the Bow River and Carburn Park, the location alone makes this property a standout. Inside, you’ll find a functional layout with 3 bedrooms upstairs and 2.5 bathrooms, offering plenty of space for a growing family. The home already benefits from newer windows and a recently replaced roof, giving you a solid starting point for your renovations. The undeveloped basement is a blank canvas awaiting your creativity—think home gym, rec room, or extra bedrooms. A double attached garage adds convenience and extra storage for your vehicles and gear. The west-facing backyard is a private oasis, complete with mature trees, loads of natural sunlight, and endless possibilities for landscaping or outdoor entertaining. Whether you're a savvy investor or a homeowner looking to build equity through improvements, this is your chance to own in one of Calgary’s most desirable southeast communities. With quick access to Deerfoot Trail, Quarry Park, and all the amenities of Riverbend, the lifestyle here is hard to beat. Bring your ideas and make this home your own! (id:40382)
Charles
86 Cimarron Estates Drive
Okotoks, Alberta
An incredible opportunity to own a brand-new estate home in the sought-after community of Cimarron Estates! Perfectly nestled in the heart of the neighbourhood, this home sits on an expansive 1/3 acre lot within walking distance to nearby amenities. Thoughtfully designed and extensively upgraded, it offers over 3,200 sq. ft. of developed living space across 3 levels, featuring 4 bedrooms, 3.5 bathrooms, 3 versatile living areas, a dedicated home office, a triple attached garage, and generous outdoor living space. The main level showcases a gourmet kitchen that overlooks the dining area and great room, highlighted by a dramatic open-to-below ceiling and a gas fireplace with a tile surround. The kitchen is equipped with an impressive appliance package, including a gas cooktop, chimney hood fan, built-in wall oven and microwave, pot filler, Silgranit apron-front sink, quartz countertops, and a full butler’s pantry/mudroom. This functional space is complete with a second fridge, sink, full upper-and-lower cabinetry, and a built-in bench with lockers—providing both style and everyday convenience. A front den (perfect for a home office) and a 2-piece powder room complete this level. Upstairs, you’ll find a spacious bonus room and a luxurious primary suite overlooking the backyard. The ensuite offers dual sinks, a freestanding soaker tub, and a walk-in shower, along with a generous walk-in closet. Two additional bedrooms, a full bathroom, and a convenient laundry room complete the upper floor. The fully developed walk-out basement is designed for entertaining, with a wet bar, two living/rec areas, a fourth bedroom, full bathroom, and a large mechanical room with additional storage. The exterior of the home is just as impressive, with Hardie board siding and an expansive main-level deck overlooking the greenspace behind the property. Designed with both elegance and functionality in mind, this home provides a true estate lifestyle inside and out. Currently under construction , this stunning estate home will be move-in ready in winter 2025/2026. Please note: photos are from a past project and may not be an exact representation of the home for sale. (id:40382)
Charles
251, 380 Seton Villas Se
Calgary, Alberta
LIMITED TIME PROMOTION - FREE A/C! Introducing Brightside at Seton by Brookfield Residential – where style meets convenience. This 1-bedroom, 1-bathroom townhome is ideal for first-time buyers or investors, offering an open-concept layout with upgraded finishes throughout. The Coltrane model features a modern kitchen with quartz countertops, stainless steel appliances, full-height cabinetry, a pantry, and a spacious peninsula island with seating. South-facing windows fill the living and dining areas with natural light, creating a bright and welcoming atmosphere all day long. Upgraded resilient LVP flooring flows throughout the entire unit and into the primary bedroom, meaning no carpet and a timeless look throughout. The primary suite offers a large closet and patio views, while a 4-piece bath, in-suite laundry, and extra storage add to everyday comfort. Complete with a titled parking stall, this home is located in Seton, one of Calgary’s most vibrant master-planned communities. Enjoy unmatched amenities right outside your door, including the YMCA, South Health Campus, restaurants, shops, grocery stores, and parks. With builder warranty and Alberta New Home Warranty included, you can purchase with peace of mind. Don’t miss the chance to own a brand-new, maintenance-free home with incredible value in the heart of Seton. Please note: photos are from a previous build and finishes may vary. (id:40382)
Charles
286 Redstone Drive Ne
Calgary, Alberta
This beautifully maintained semi-detached home is fully move-in ready and just minutes from countless amenities. Located in the desirable community of Redstone, this ideally situated property offers 3 bedrooms and 2.5 bathrooms, perfectly balancing style and functionality. It’s an excellent fit for a young couple, investor, or professional looking for both comfort and convenience. At the front entry, a covered porch provides the perfect spot to enjoy your morning coffee or tea. Inside, the main level features an open-concept layout with 9-foot ceilings and rich hardwood flooring flowing throughout the main living areas. The spacious front living room features a wall of south-facing windows, filling the home with natural light from morning to evening. The kitchen is thoughtfully positioned between the dining and living areas, making it ideal for entertaining guests or keeping an eye on young children. The timeless kitchen includes rich wood cabinetry with crown moulding, granite countertops, a subway tile backsplash, a suite of stainless-steel appliances, a large island, and a spacious pantry. At the rear of the home, the dining room overlooks the deck and backyard, offering ample space to host large dinners. A 2-piece powder room and a convenient rear mudroom complete the main level. Upstairs, the home features 3 bedrooms and 2 full bathrooms. The generous primary suite is complete with a 3-piece ensuite featuring a walk-in shower, as well as a large walk-in closet. Two additional bedrooms, a full bathroom, and an upper-level laundry area provide added comfort and functionality for daily living. The lower level offers endless potential for future development, with space for a 4th bedroom, family room, and bathroom. The private backyard is fully fenced and landscaped, providing plenty of green space for family enjoyment. A large deck offers the perfect setting for summer barbecues and entertaining. Completing the property is a brand-new double garage (2025), accessed by a paved alleyway, ensuring vehicles and belongings remain clean and secure year-round. This well-cared-for home has also received a full exterior update in 2025, including new siding, roof, fascia, and eaves, offering peace of mind for years to come. With possession available before the end of the year, this property is ready to welcome its next owners. (id:40382)
Charles

