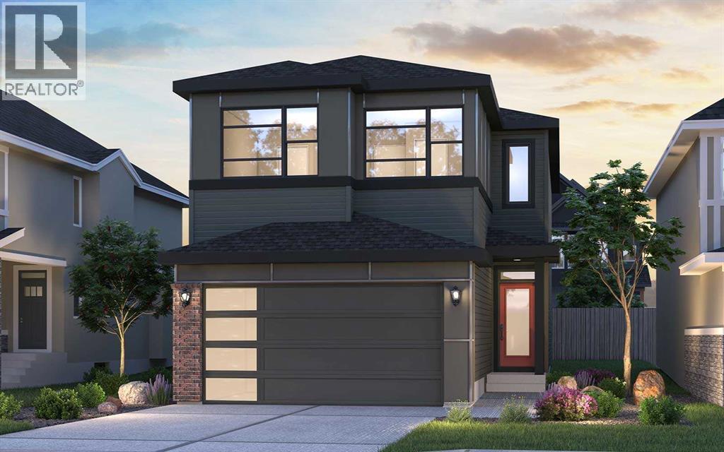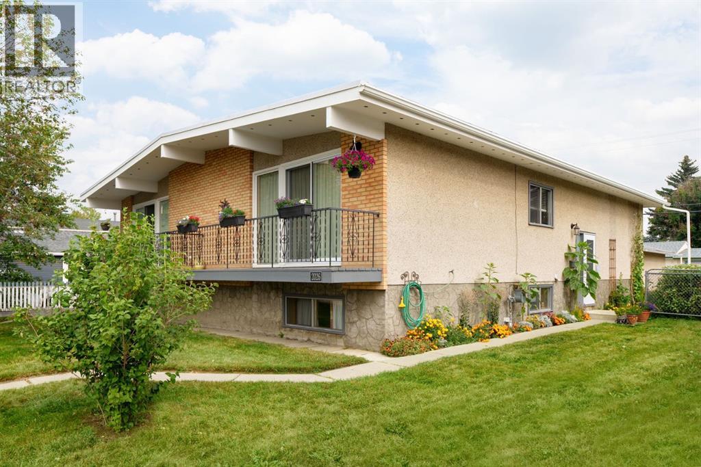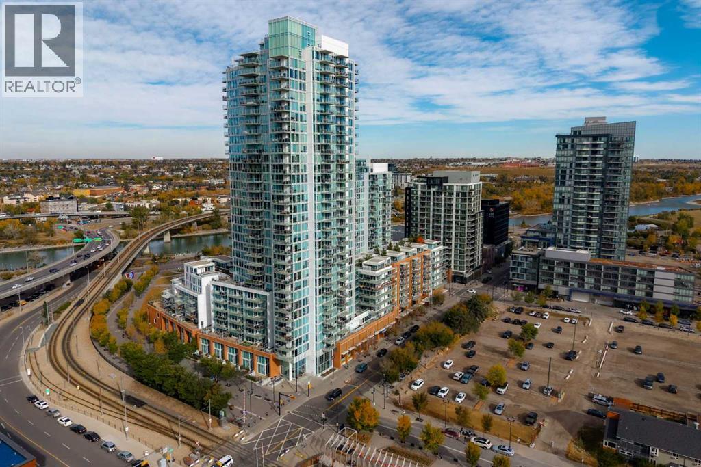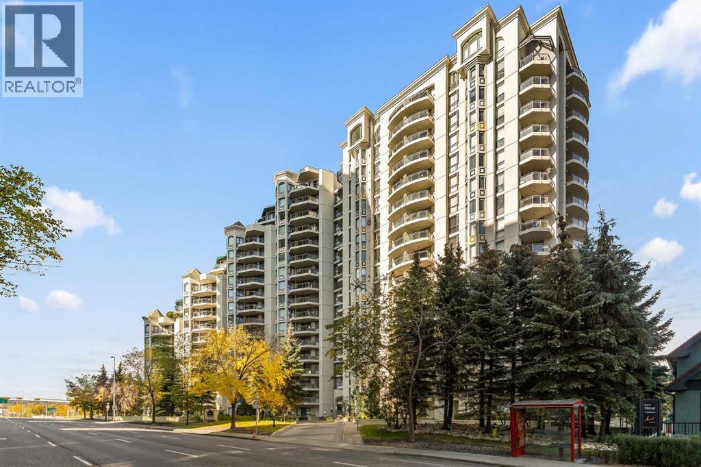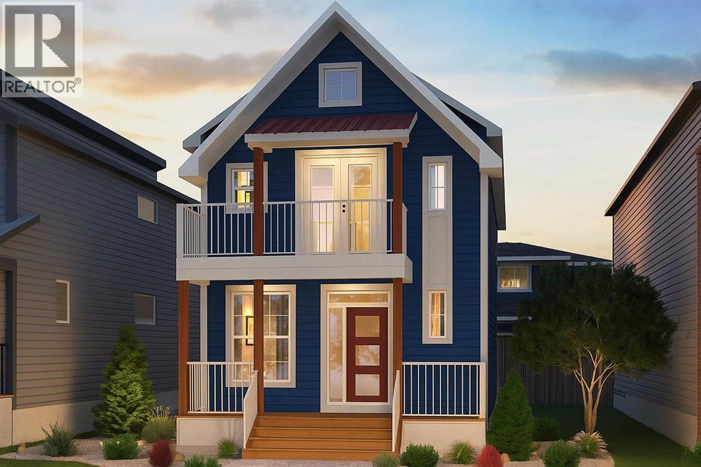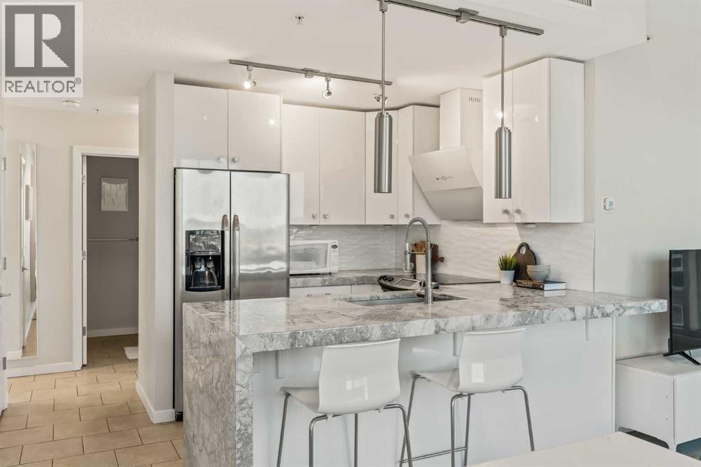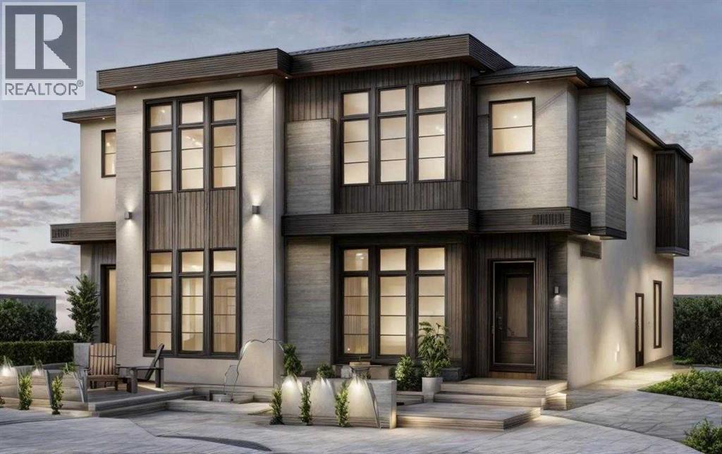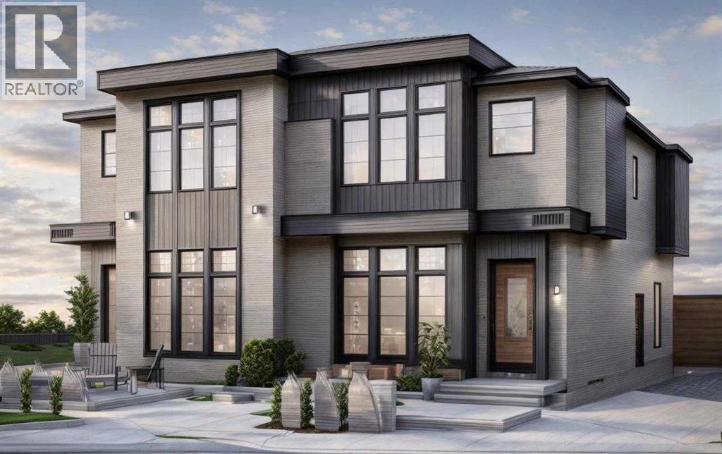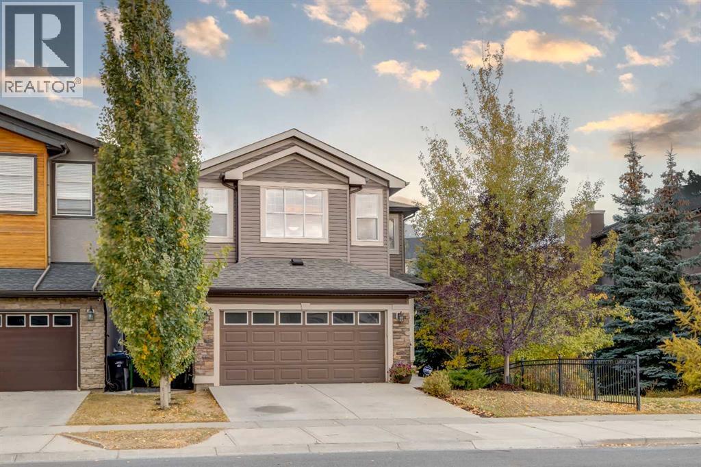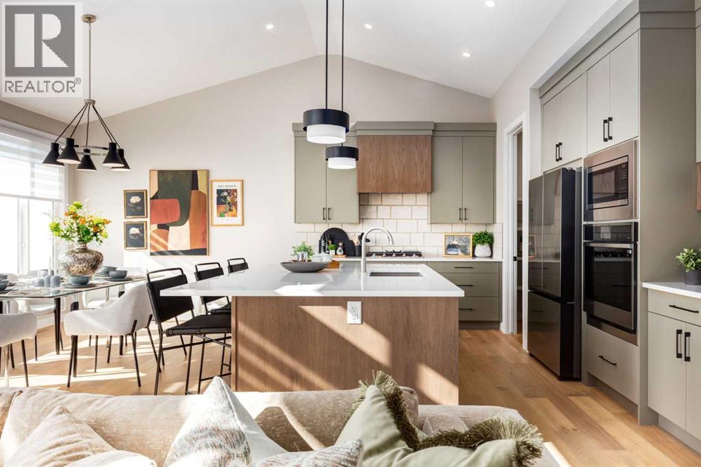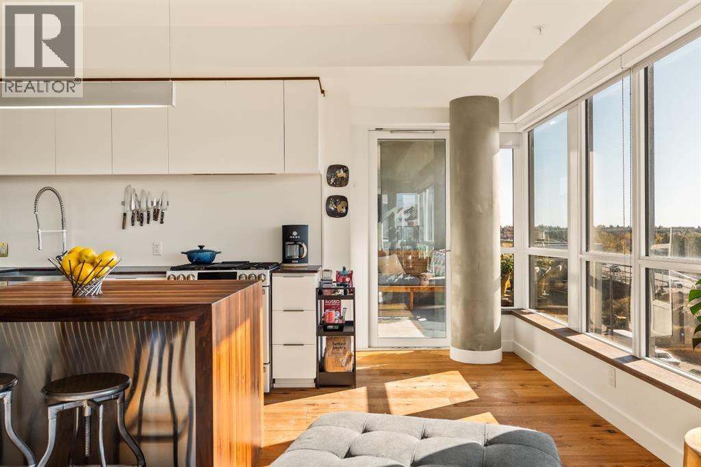Listings
192 Creekstone Circle Sw
Calgary, Alberta
Introducing the Robson 24 by Brookfield Residential - a beautifully designed, fully move-in ready family home showcasing the modern Prairie elevation and situated on a large conventional lot (not zero lot line)! Thoughtfully planned with over 2,200 sq. ft. of developed living space above grade, this home perfectly blends style, function, and flexibility for today’s family lifestyle. The grand front foyer welcomes you with a sense of space and light, while the open-concept layout ensures seamless flow between the living, dining, and kitchen areas. The main level offers a spacious living area with a design that is perfect for entertaining. The kitchen is complete with an upgraded appliance package including a built-in chimney hood fan, built-in oven & microwave and a gas cooktop. The kitchen overlooks both the living and dining areas with a central fireplace in the great room providing the perfect space for cozy winter nights. A wall of windows across the back of the home allows for natural light from the west-facing backyard to flood the space with sunshine all day long. The main level is complete with a bedroom and full bathroom - perfect for a guest room, multi-generational living or easily can be converted to a home office space. At the heart of the home, a striking spiral staircase becomes an architectural centerpiece - a rare design feature that elevates this home beyond the ordinary. Upstairs, the curved staircase leads to a central bonus room that smartly separates the primary suite from the secondary bedrooms, offering privacy and a natural flow to the upper level. The primary retreat features a spa-inspired 5-piece ensuite with a private water closet, dual sinks, a soaker tub, and a walk-in shower, along with an expansive walk-in closet. Two additional bedrooms, a full bathroom, and a convenient upper-floor laundry room complete the second level. The undeveloped basement offers a private side entrance and awaits your creative vision - perfect for a future le gal suite (subject to municipal approval), home gym, or media space with 9' foundation walls making development that much easier for a brighter and more open space. Laundry rough-ins with sink hookups are already in place for added convenience. Outside, the west-facing backyard is ideal for soaking up the sun and provides the perfect outdoor retreat while keeping the main living areas bright year-round. Situated on a large conventional lot, this home has a traditional side yard and offers an incredible outdoor living space. Backed by Brookfield’s comprehensive builder warranty and the Alberta New Home Warranty Program, this brand-new home allows you to purchase with complete confidence. With its timeless finishes, distinctive architectural details, and move-in-ready convenience, the Robson 24 is truly the perfect place to call home. (id:40382)
Charles
2026 41 Street Se
Calgary, Alberta
Pride of ownership shines throughout this remarkable 1969 home, hand crafted and built by the current owner’s father with exceptional quality and care that simply can’t be replicated today. This property has a history of only one family and has been well taken care of from the outside, in. From the solid construction to the thoughtful design, every detail reflects a level of workmanship that has truly stood the test of time. This well-built property features four bedrooms, two bathrooms, an updated kitchen, two living areas and a detached garage. The main floor presents gorgeous tiger wood hardwood floors with barely a scratch to be found! Two bedrooms and a 4-piece bathroom are fashioned at the back of the home, while the centred, updated kitchen sits adjacent to the dining room. The living room offers generous natural light from the large windows and a sliding door that leads directly to the front balcony. Downstairs you will find two more bedrooms, a full bathroom, laundry room and a second family room for movies and cozy nights in. There is lots of storage to be used in the basement, and the detached single garage is a treat for parking and also comes with an attic hatch for additional storage. Come see this property and be wowed by the value and quality! (id:40382)
Charles
301, 510 6 Avenue Se
Calgary, Alberta
Welcome to the Evolution in East Village! Experience the best of urban living with restaurants, cafés, shopping, and entertainment just steps away. Enjoy riverfront pathways, parks, and easy access to transit—all from your doorstep.This 2-bedroom + den, 2-bath condo features a bright, open-concept layout with floor-to-ceiling windows and city skyline views from your balcony. The modern kitchen offers high-end stainless-steel appliances, granite countertops and backsplash, ample cabinetry, and a large breakfast bar—perfect for entertaining.Additional features include central A/C, in-suite laundry, and extra storage. Both bedrooms showcase downtown views; the primary bedroom has a walk-in closet and a 4-piece ensuite with granite finishes, while the second bathroom offers a fully tiled shower.Residents enjoy concierge and security services, fitness centre, saunas, steam room, party room, outdoor patio with BBQ area, heated underground parking, and a secure storage locker.Modern comfort meets convenience in the heart of East Village—city living at its finest! Call today for your private showing! (id:40382)
Charles
311, 1108 6 Avenue Sw
Calgary, Alberta
Welcome to urban luxury by the river! This 1,281 sq ft two-bedroom,two-bathroom suite in The Marquis offers an airy, light-filled livingexperience right in the heart of downtown Calgary. From the momentyou step in, you’re greeted by an open layout accentuated by wallsof large windows that flood the space with natural light and framegorgeous views of the city and surrounding tree canopies. The homeboasts updated flooring underfoot and modern appliances in the sleek,functional kitchen — a perfect balance of style and comfort. Each ofthe two bedrooms offers generous proportions and abundant light;the primary suite features its own bathroom for added convenience.The second bath services guests and the second bedroom, completingthe thoughtful floor plan. Parking is never a concern with a tandemunderground stall that accommodates two vehicles — a rare and highlydesirable feature in this central location. But perhaps one of the greatestdraws is the address itself. You’re just steps away from the Bow Riverpathways, parks, and greenspaces, making daily walks or weekend ridesan everyday indulgence. The building is ideally positioned for downtownliving, with access to restaurants, shopping, transit, and Calgary’s coreattractions. This is your chance to live in a spacious, move-in readycondo that brings the best of riverside serenity and downtown vibrancytogether. Contact your agent today for a showing. (id:40382)
Charles
80 Silver Spruce Bay Sw
Calgary, Alberta
An incredible opportunity to own a brand new home, the Carlisle II in desirable Silver Spruce! This home is situated on a bright and sunny oversized pit lot spanning 4,500 ft2 in size! Featuring 4 bedrooms (3 up, 1 down), 3.5 bathrooms and two living spaces + a fully legal one bedroom basement suite, this property is perfect for investors, multi-generational living or those that want to decrease their costs by renting their basement! Built by Brookfield Residential, the Carlisle II model is a stunning home with 1,860 square ft. of living space above grade. This open concept main floor has 9 ft. ceilings and extended height cabinets and a large island with a gourmet kitchen package including chimney hood fan, gas range and a built-in microwave. The main floor features a large great room with plenty of natural light and has an open concept design that is perfect for entertaining. Luxurious and resilient LVP flooring flows throughout the main level, making it perfect for those with children and pets. The main level is complete with a flex space that is perfect for a home office or children's play space with sliding doors for privacy, and a 2 pc bathroom. The upper level features a central bonus room that separates the primary bedroom from secondary rooms. Enjoy the luxury of the large primary suite with a private balcony with views to the adjacent green space and a beautiful ensuite bathroom with dual sinks and a walk-in shower. Two more bedrooms, a full bathroom and upper level laundry room complete the second level. The basement has a fully legal one bedroom suite with a full kitchen (appliances included), dining / living area, bedroom, full bathroom and private laundry. The legal suite is accessed by its own private side entrance - completely self contained. This home is brand new and upgraded both inside and out with spindle railings, knockdown ceilings, BBQ gas line and an expansive pie lot providing endless possibilities for your outdoor space! Complete with full Alberta New Home Warranty + builder warranty, ensuring you can purchase with peace of mind! *Please note: Photos are from a show home model for representation purposes and are not an exact representation of the property for sale. (id:40382)
Charles
2410 26 Street Sw
Calgary, Alberta
Welcome to 2410 26 Street SW, a beautifully appointed home in the heart of Killarney that perfectly blends timeless design with modern comfort. With over 2,800 sq. ft. of developed living space across three levels, this home offers the ideal lifestyle just minutes from downtown Calgary. The inviting main floor is designed for both connection and entertaining, featuring a chef’s kitchen with granite counters, stainless steel appliances, an expansive island, and a full wall of custom cabinetry with a built-in wine fridge. Entertain your guests by the fireplace in your open concept living room or enjoy more intimate dinners in the traditional dining room. Upstairs, the vaulted primary retreat feels airy and luxurious, complete with a spa-inspired ensuite and walk-in closet, down the hall from 2 more bedrooms, a full bath and upstairs laundry. The finished basement extends your living space with a cozy family room, a second gas fireplace, fourth bedroom, and full bath. Complete with large windows, this space is perfect for guests or a home office. Outside, enjoy a sunny east-facing yard with a deck and patio, plus an insulated double garage with a new roof (2025) and a house roof replaced in 2022 for peace of mind. Set on a quiet, tree-lined street close to parks, cafes, schools, and the Westbrook LRT, this Killarney gem offers the best of urban convenience and community charm. (id:40382)
Charles
609, 1320 1 Street Se
Calgary, Alberta
Welcome to Alura, where timeless elegance meets contemporary design in this fully renovated condo. This beautifully updated property features 2 bedrooms, 2 bathrooms and an underground Titled Parking Stall! This property redefines luxury urban living in the heart of downtown Calgary. The bright kitchen features mitred-edge marble countertops with a dramatic waterfall finish, a custom Italian-engineered hood fan, and full-height high-gloss cabinetry that provides both beauty and functionality. Resilient tile flooring flows throughout the main entry, hallway and kitchen, with updated hardwood flooring throughout the living space and bedrooms. The open-concept living and dining areas are flooded with natural light and offer stunning panoramic city views, including breathtaking morning sunrises that illuminate the skyline and views of downtown Calgary from both the living area and primary bedroom. The full dining space + island peninsula seating makes hosting and entertaining that much easier and more comfortable. The primary suite is a true retreat, complete with captivating downtown views, a fully customized walk-in closet, and a luxurious 4-piece ensuite with updated vanity and granite countertops. A second bedroom which is located at the opposite end of the condo for optimal privacy, and full bathroom make this layout ideal for guests, a home office, or shared living. Step outside to your private, fully covered balcony - an all-season outdoor oasis perfect for morning coffee, evening wine, or year-round barbecues. Additional features include a Titled underground heated parking stall (safe and secure), a secure storage locker, and access to Alura’s premier amenities including concierge and a full gym. Located in an amenity-rich building with easy access to the downtown core, 17th Avenue and endless restaurants and retail options nearby, this property is ideal for young professionals or investors. This home offers the perfect balance of sophistication, comfort, and co nvenience - everything downtown living is meant to be. (id:40382)
Charles
8633 48 Avenue Nw
Calgary, Alberta
Welcome to The Ebony — a striking new build in the heart of Bowness, steps from Bowness Park and the Bow River.This home defines dark, modern elegance. The Ebony Collection blends rich, moody tones with warm brass accents, layered textures, and refined finishes that create a sense of depth and sophistication. Featuring dramatic paint contrasts, bold lighting selections, and a mix of natural materials, the design delivers both edge and comfort in equal measure.The main level offers an open, functional layout with large windows, a statement kitchen, and a spacious living area designed for entertaining. Upstairs, you’ll find three bedrooms, including a primary suite with a walk-in closet and private ensuite, plus a full bath and upper-floor laundry.The fully developed legal basement suite provides flexibility and long-term value — complete with a separate entrance, full kitchen, bedroom, bathroom, and its own laundry setup.Set in a quiet pocket of Bowness surrounded by parks, trails, and the river, this home combines bold design with the best of Calgary living — modern, moody, and effortlessly refined. (id:40382)
Charles
8631 48 Avenue Nw
Calgary, Alberta
Welcome to The Ivory — a brand new, beautifully finished home in the heart of Bowness, steps from Bowness Park and the Bow River.This home pairs modern design with the soft, timeless aesthetic that defines the Ivory Collection. Inside, you’ll find a calm and refined palette of warm whites, natural woods, and layered neutrals, creating a space that feels both bright and inviting. Thoughtfully chosen finishes include brushed nickel lighting, soft textured fabrics, natural stone surfaces, and Benjamin Moore Intense White walls — blending crisp detail with organic warmth.The main floor features an open, light-filled layout with a designer kitchen and spacious living area ideal for entertaining. Upstairs, you’ll find three bedrooms, including a primary suite with walk-in closet and private ensuite, plus a full bath and upper-floor laundry.The fully developed legal basement suite adds versatility and long-term value — complete with a separate entrance, full kitchen, bedroom, bathroom, and dedicated laundry.Set in one of Calgary’s most beloved communities, this home offers the best of both worlds: steps from nature and minutes from downtown. (id:40382)
Charles
643 Evanston Drive Nw
Calgary, Alberta
Nestled in the heart of family-friendly Evanston, this beautifully maintained two-storey home combines thoughtful design with timeless comfort. From the moment you step inside, you’re greeted by a warm, inviting layout that instantly feels like home. With three bedrooms and two and a half bathrooms, this home offers functionality for the whole family. Perfectly positioned beside walking paths to access the Evanston Lookout, this property enjoys extra privacy on one side and backs directly onto the community’s scenic pathways—offering peaceful ridge views and breathtaking sunsets that fill the home with golden light. The heart of the home is the kitchen featuring quartz countertops, stainless steel appliances, glass tile backsplash, corner pantry, and breakfast bar— ideal for morning coffee or casual family meals. The living room features a sleek gas fireplace and the dining space is ideal for family gatherings. Walk-out onto your patio from the dining space and enjoy the tranquil vistas with glass of wine in hand. Completing the main floor is your attached double garage, laundry room and 2pc powder bathroom. Upstairs, a spacious bonus room with 9-foot ceilings provides the perfect space for movie nights or play area and the built-in desk is ideal for an office or study space. The primary suite offers beautiful ridge views, walk-in closet and 4p ensuite bathroom with separate shower and large corner soaker tub. The undeveloped walk-out basement with a roughed-in bathroom is ready for your personal touch — whether that’s a future bedroom, fitness space, recreation room... or a combination of all three! Step outside to a west-facing backyard made for entertaining, complete with a stone patio, wood pergola, and custom wood planters surrounded by sunshine. With a brand new roof, gutters, and vinyl siding (2025), you can move in with confidence. All of this, just minutes from the Evanston West Lookout Point, top area schools including Our Lady of Grace and Kenneth D. Tayl or School, parks and shopping — this home truly has it all. (id:40382)
Charles
96 Cimarron Estates Drive
Okotoks, Alberta
This stunning, newly built bungalow in the prestigious community of Cimarron Estates will be ready for possession in April 2026! For a limited time, you can select the interior finishes for this home, creating a customized property that perfectly reflects your style. Situated on a 17,000 sqft walkout lot with views to greenspace and no neighbour behind, this is truly a rare opportunity. As the last newly built home in Cimarron Estates, don’t miss your chance to secure this one-of-a-kind property. With nearly 3,000 sqft of developed living space, this fully finished home blends luxury and comfort. The main level spans 1,740 sqft, featuring an expansive open-concept living area with vaulted ceilings in the kitchen, dining room, and great room, creating an airy, inviting atmosphere. A wall of rear windows fills the space with natural light, while beautiful hardwood flooring flows throughout. At the heart of the home is a gourmet kitchen with a walk-in pantry, full-height cabinetry, a large island with a beverage cooler, and premium stainless-steel appliances, including a gas cooktop, range hood, wall oven, microwave, and French-door fridge. The kitchen seamlessly connects to the dining area with access to the full-width deck overlooking the backyard & greenspace, as well as the great room, highlighted by a striking floor-to-ceiling tiled fireplace. The primary retreat features a spa-inspired ensuite with dual sinks, a full-tile walk-in shower, a soaker tub, and a large walk-in closet with direct access to the laundry room for added convenience. Completing the main floor are a mudroom off the garage, a 2-piece powder room, and a versatile den/flex room. The fully finished walkout basement adds 1,153 sq. ft. of living space, including two generously sized bedrooms, a full bathroom with dual sinks, and a massive storage/mechanical room. A bright, open rec room with an electric fireplace and a dedicated games area framed by large windows makes the lower level both function al and inviting. From here, walk out to a spacious covered patio and the expansive yard. Other highlights include a side-drive triple-car garage, 8-foot interior doors, premium finishes, and a thoughtful layout designed for modern living. Don’t miss this opportunity to own the final newly built home in Cimarron Estates—a home that offers space, privacy, and luxury in one of Okotoks’ most sought-after communities. **Note: Photos are from a previous show home and may not be an exact representation of the property. (id:40382)
Charles
524, 63 Inglewood Park Se
Calgary, Alberta
In Calgary’s most storied neighbourhood, where the Bow River bends around tree-lined paths and history meets creativity, lies a home that captures the essence of bespoke living. This remarkable concrete SoBow residence, featuring one of the most desirable floor plans in the entire complex, is not just a place to live, it’s a work of art shaped by craftsmanship, texture, and intention.From the moment you enter, every detail has been curated to inspire. A beautifully redesigned front entry offers custom cabinetry, integrated shelving, and a built-in bench, a thoughtful welcome that blends elegance with everyday function. The kitchen, anchored by rare Iron Red stone countertops and a solid hardwood waterfall butcher block island, is both sculptural and soulful. A GE Café gas stove and basin sink with garburator bring culinary precision, while the extended island invites gatherings and conversation.Throughout the home, subtle artistry abounds. Custom wood trim frames every windowsill, walnut corner edging defines the main spaces, and a stunning feature wall with floating beverage shelves transforms the living room into a refined retreat. Each of the three bathrooms is elevated by handcrafted vanities topped with bespoke vessel sinks, while Buster + Punch switches and designer lighting add a quiet note of luxury.This unit also offers exceptional convenience, including two titled underground parking stalls in a heated garage, one titled storage locker, and secure bike storage, a rare and valuable combination for inner-city living.Set within SoBow, a visionary community designed by NORR Architects to honour Inglewood’s industrial past while embracing its modern renaissance, residents enjoy a host of premium amenities. Condo Fees include a full-time concierge, state-of-the-art fitness facility, weight room, yoga room, owners lounge, and media room extend your living experience well beyond your front door. Surrounded by 14 acres of landscaped courtyards and Aspen gro ves, with the Bow River and Pearce Estate Park just steps away, SoBow offers an unmatched lifestyle.Located in the vibrant, sought-after community of Inglewood, where amenities, restaurants, shopping, breweries, and parks are all within walking distance, this home embodies the perfect balance between dynamic city living and serene natural beauty.This is a home where craftsmanship meets character, where nature meets design, and where the timeless spirit of Inglewood finds its most sophisticated expression. (id:40382)
Charles

