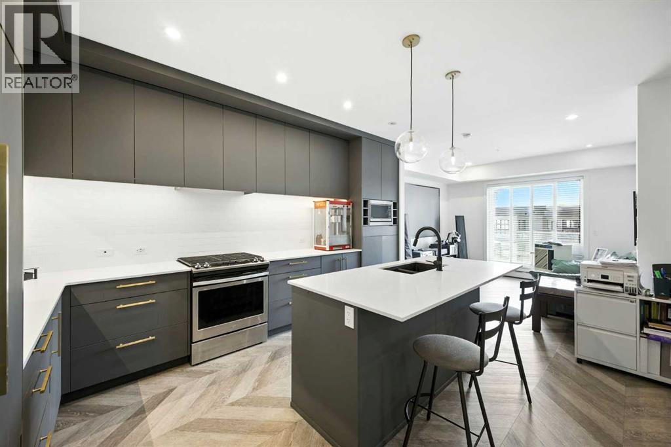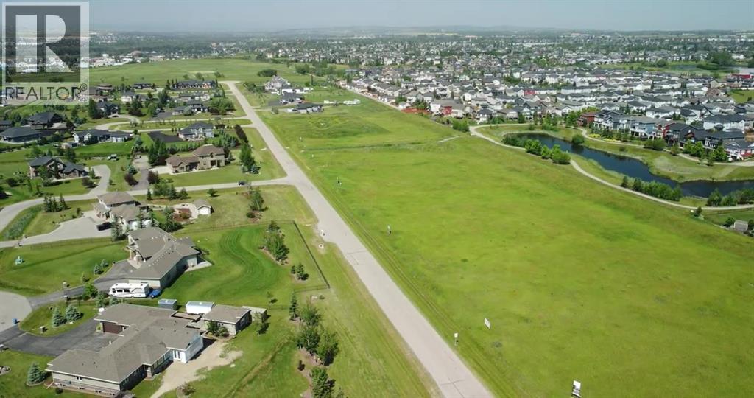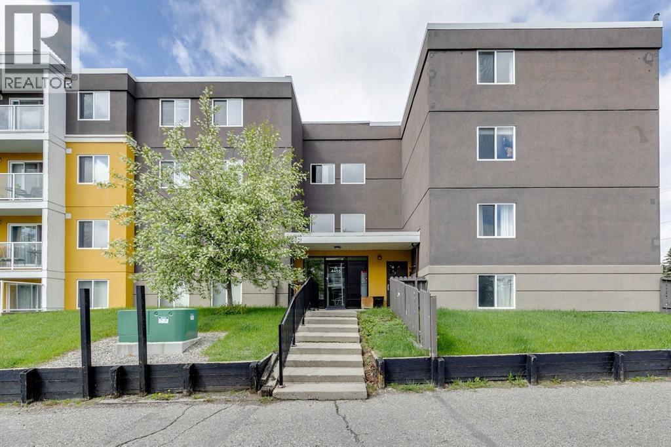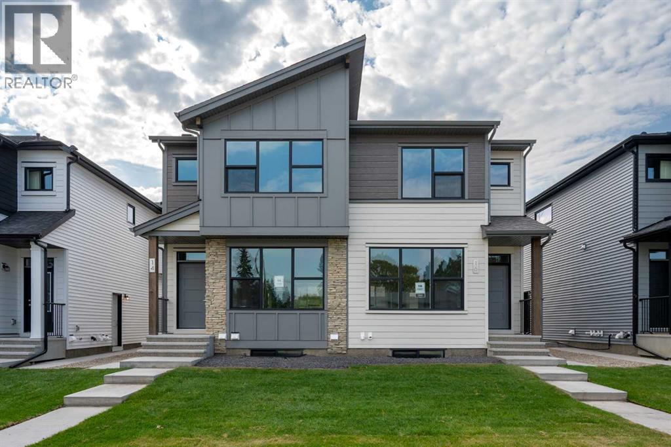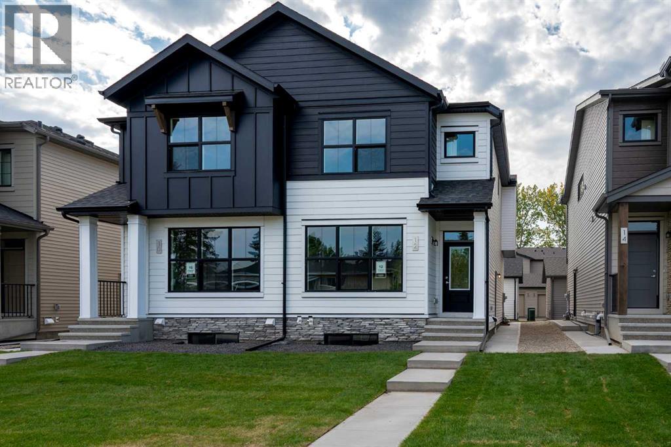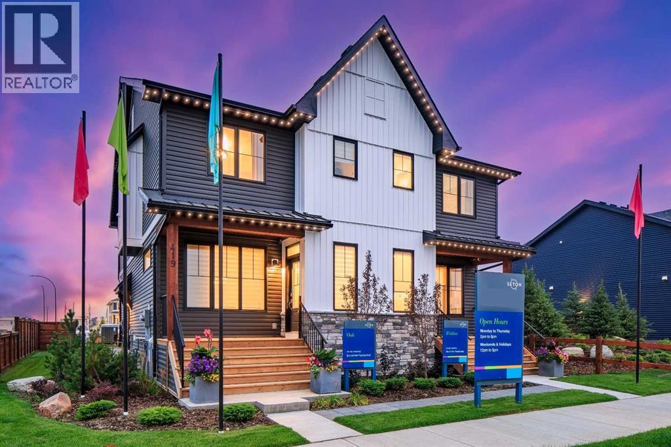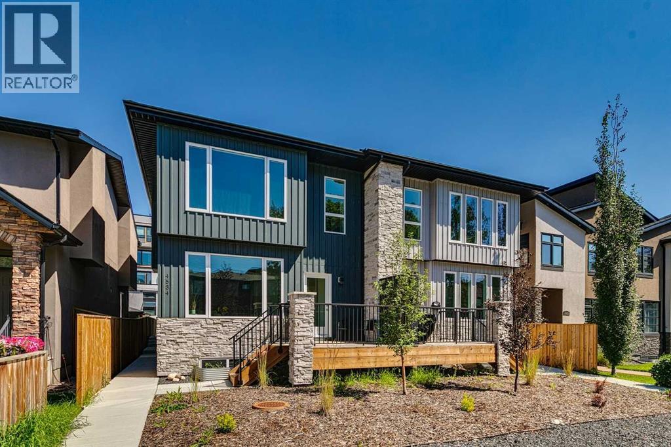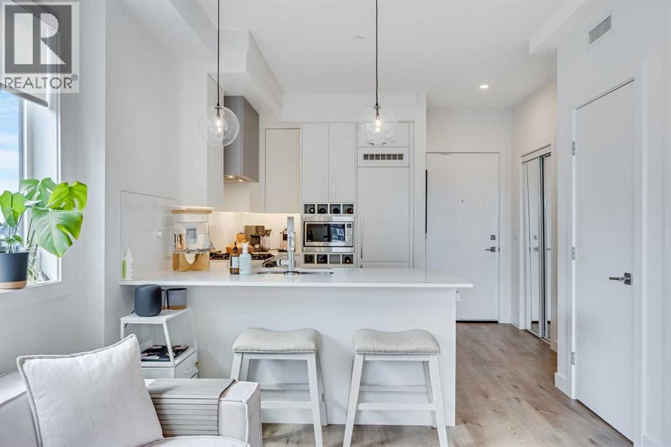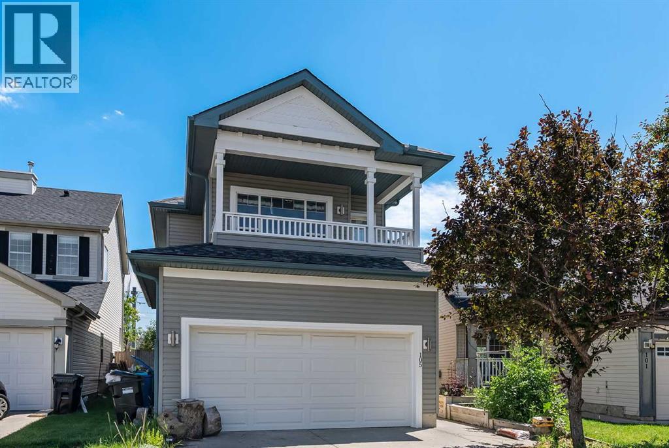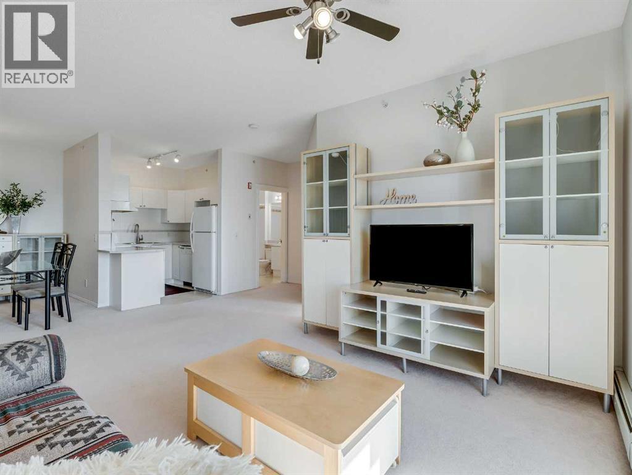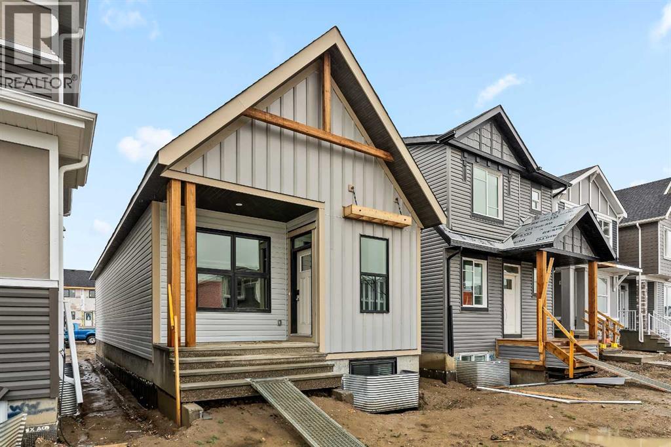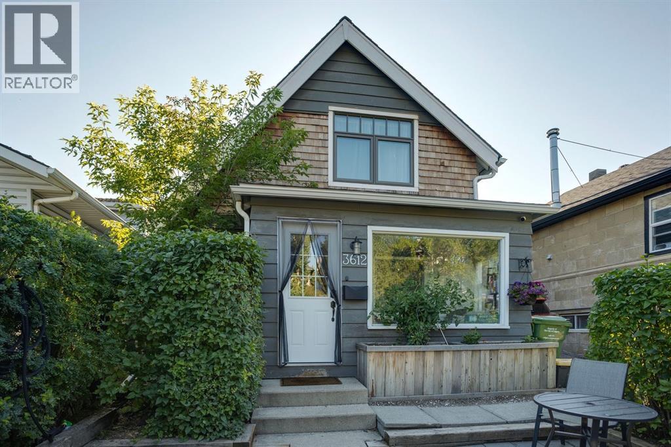Listings
419, 4275 Norford Avenue Nw
Calgary, Alberta
Welcome to this top floor residence in Esquire, a premium condo development in Calgary’s vibrant University District, offering 900 square feet of thoughtfully designed living space with 2 bedrooms, 2 full bathrooms, and a layout that blends modern style with everyday comfort. The chef inspired kitchen is equipped with ceiling height cabinetry, quartz countertops, a tile backsplash, gas range, and a large island with seating. From here, the stylish herringbone vinyl plank flooring leads you through the main living areas of the home, including a bright living room filled with natural light and opening onto a private balcony that provides the perfect spot for morning coffee or evening relaxation while overlooking Esquire’s manicured courtyard. The generous size of this unit also allows room in the main living area for a desk or study nook, making it easy to create a dedicated workspace. The spacious primary suite features a walk-in closet and a 4 piece ensuite with dual vanities and a glass enclosed shower, while the second bedroom and full bathroom create flexibility for family, roommates, or guests. In suite laundry adds comfort and convenience to your daily routine. A titled underground parking stall is also included, keeping your vehicle safe and warm year-round. Residents of Esquire enjoy premium amenities such as a fully equipped fitness centre, pet wash station, and bike storage and maintenance space, while being just steps from shops, restaurants, coffee spots, grocery stores, off leash area, parks, and pathways, with the University of Calgary, Alberta Children’s Hospital, Foothills Medical Centre, and Market Mall only minutes away. Book your showing today! (id:40382)
Charles
Lot #2, Phase 4 Green Haven Drive
Rural Foothills County, Alberta
**Watch video flyover of the land** An incredible opportunity to build your dream home in Green Haven Estates. Nestled on a generous 1.13-acre homesite overlooking a tranquil pond, this premier location offers you the perfect backdrop to build your forever home. The picturesque community offers mountain views and presents an unparalleled opportunity for those seeking to construct their ideal living space. The 141’ X 345’ lot provides ample room to choose from a selection of beautifully designed acreage-style homes, ranging from 1,900 sq.ft to 3,200 sq.ft, allowing you to tailor your residence to suit your unique preferences and lifestyle. Whether you envision a charming Country Rancher bungalow or a stately two storey Craftsman, there is a property to fit your needs. Imagine waking up to the peaceful sounds of nature, with the crisp morning air stimulating your senses as you step outside onto your own private oasis. With abundant space for landscaping and outdoor amenities, you can create the ultimate retreat for relaxation and entertainment. Green Haven Estates not only offers natural beauty but also the convenience of proximity to essential amenities with easy access to shopping, dining, schools, health services, recreational facilities, golf courses and more; ensuring that every need is met within reach. Don't miss this extraordinary opportunity to choose from the best lots available in the phase. *Lot to be sold with commitment to build a home with the builder. *Other lots available for purchase. *Photos are representative. (id:40382)
Charles
203, 4455a Greenview Drive Ne
Calgary, Alberta
Welcome home to this beautiful & inviting 2-bedroom, 1-bathroom unit offering quick possession and true move-in readiness. Thoughtfully designed with an open-concept layout, this condo features plenty of natural sunlight flowing through the large windows and living space. The stylish kitchen is complete with stone countertops, full-height cabinetry, and a spacious dining area—perfect for entertaining or everyday living.Enjoy the convenience of in-suite laundry, a private 4-piece bathroom, and a generously sized primary bedroom with ample closet space. The unit also includes an assigned parking stall and ample in-suite storage. Located just steps from parks, pathways, and an off-leash dog park, and with easy access to major roads and transit—this pet-friendly complex checks all the boxes. 2 pets allowed with Board approval.Don’t miss your chance to own this bright and welcoming home—book your private showing today! (id:40382)
Charles
16 Alderwood Close Se
Calgary, Alberta
Modern Duplex with secondary LEGAL SUITE | Move-In Ready | Prime South CalgaryLocation. This new beautifully crafted paired home offers contemporary style, income potential, and tasteful upgrades throughout. Located in one of South Calgary’s most desirable neighbourhoods of Acadia, this home is perfect for first time home buyer, investors, multigenerational families, or homeowners looking to offset their mortgage with rental income. Fromthe moment you arrive you will appreciate the attention to detail. The main residence of this MIDTOWN 1 model is 1452 SqFt | 3Bed | 2.5 Bath and features 9-foot ceilings, light neutral finishes, large windows and an open-concept layout that flows seamlessly from the living roomto the central kitchen. The chef-inspired kitchen boasts quartz countertops, stainless steel appliances including a built-in microwave, and a large island—ideal for entertaining or everyday meals. Upstairs, the primary bedroom offers a walk-in closet and a private 4-piece ensuite, while two additional bedrooms, a full bathroom, and upper-level laundry (with washer and dryer) complete the upper floor. The secondary LEGAL SUITE is 578 SqFt and has a private side entrance with a concrete walkway, making it ideal for tenants or extended family. It features high ceilings, large windows, spacious kitchen and eating area, in-suite laundry, and its own cozy living space—bright, functional, and designed for comfort. Enjoy Calgary’s summers with a private, fenced yard featuring a spacious patio perfect for enjoying a morning coffee, entertaining with friends and family or just a place to relax. Designed to be low maintenance and turnkey. A 20’ x 21’ detached double-car garage completes the package, offering convenience and additional storage. Don’t miss your chance to own a home that’s as practical as it is beautiful—with income potential, modern finishes, and move-in ready condition, this property truly has it all. This complex is home to only 19 units (with NO HOA OR CONDO FEES) and is surrounded by green space, parks & playgrounds. Walking distance to schools, shopping and transportation this location is hard to beat. Call to book your private tour or come visit us during our Showhome hours. (id:40382)
Charles
12 Alderwood Close Se
Calgary, Alberta
Modern Duplex with secondary LEGAL SUITE | Move-In Ready | Prime South CalgaryLocation. This new beautifully crafted paired home offers contemporary style, income potential,and tasteful upgrades throughout. Located in one of South Calgary’s most desirableneighbourhoods of Acadia, this home is perfect for first time home buyer, investors, multigenerational families, or homeowners looking to offset their mortgage with rental income. Fromthe moment you arrive you will appreciate the attention to detail. The main residence of this MIDTOWN 1 model is 1452 SqFt | 3Bed | 2.5 Bath and features 9-foot ceilings, light neutral finishes, large windows and an open-concept layout that flows seamlessly from the living room to the central kitchen. The chef-inspired kitchen boasts quartz countertops, stainless steel appliances including a built-in microwave, and a large island—ideal for entertaining or everyday meals. Upstairs, the primary bedroom offers a walk-in closet and a private 4-piece ensuite, while two additional bedrooms, a full bathroom, and upper-level laundry (with washer and dryer) complete the upper floor. The secondary LEGAL SUITE is 578 SqFt and has a private side entrance with a concrete walkway, making it ideal for tenants or extended family. It features high ceilings, large windows, spacious kitchen and eating area, in-suite laundry, and its own cozy living space—bright, functional, and designed for comfort. Enjoy Calgary’s summers with a private, fenced yard featuring a spacious patio perfect for enjoying a morning coffee, entertaining with friends and family or just a place to relax.Designed to be low maintenance and turnkey.A 20’ x 21’ detached double-car garage completes the package, offering convenience and additional storage.. Don’t miss your chance to own a home that’s as practical as it is beautiful—with income potential, modern finishes, and move-in ready condition, this property truly has it all. This complex is home to only 19 units (with NO HOA OR CONDO FEES) and is surrounded by green space, parks & playgrounds. Walking distance to schools, shopping and transportation this location is hard to beat. Call to book your private tour or come visit us during our Showhome hours. (id:40382)
Charles
419 Union Avenue Se
Calgary, Alberta
SHOW HOME FOR SALE! The beautiful Oak show home by Brookfield Residential is now for sale! This brand new home is situated on a corner lot and includes countless upgrades throughout. Featuring 2 living areas, 3 bedrooms, 2.5 bathrooms, an insulated and heated double detached garage and a full basement with side entrance that awaits your imagination. The open concept main level features a central gourmet kitchen with built-in appliances which opens to both the living and dining spaces - making this the perfect home for entertaining! Walls of windows on the front, back and side of this home that is positioned on a corner lot allow for natural light to flood the home all day long. The expansive main level living space is complete with a central fireplace and access to the backyard which is complete with a large deck. The upper level features a central bonus room that separates the primary suite from the secondary rooms for added privacy. The primary suite includes a large walk-in closet and is complete with a full ensuite with walk-in tiled shower. Two more bedrooms, a full bathroom and laundry room complete the upper level. The side entrances on the main level opens up more possibilities for the future basement development on the large side-yard. Completing the exterior of the home is a heated double detached garage, landscaping, irrigation and partial fencing. If the south sun gets warm in the backyard, the central A/C will keep you cool all summer long. Custom window treatments (motorized), upgraded railing, gemstone lights, and wallpaper are just some of the features of this professionally designed show home model. Builder warranty and Alberta New Home Warranty allow you to purchase with peace of mind! (id:40382)
Charles
2, 4534 17 Avenue Nw
Calgary, Alberta
Welcome to this stunning brand-new fourplex by Aldebaran Homes, where modern living meets an unbeatable location! The open-concept layout creates a bright and airy atmosphere throughout, making every space feel inviting. Step into the large family room, featuring impressive 9-foot ceilings—perfect for unwinding after a busy day. The massive kitchen is a chef's dream, offering abundant cabinet space and a spacious island ideal for entertaining friends and family. Upstairs, you’ll find two generously sized bedrooms, each with its own ensuite bathroom, providing a luxurious and private retreat. Say goodbye to lugging laundry up and down the stairs, thanks to the conveniently located upstairs laundry room. Looking to personalize your space? The basement is roughed in and ready for development, offering the potential for an additional bedroom and bathroom. The big ticket items on this home were carefully thought about, HRV System, efficient building envelope, double pane low e windows, and hardie board siding with manufactured stone. Nestled on a quiet street in Montgomery, you're just steps away from the Bow River, with easy access to numerous parks, green spaces, and recreational opportunities. Plus, the amenities of Bowness Road are just a short drive away, giving you shopping, dining, and entertainment at your fingertips. With low maintenance living, 9-foot ceilings throughout the main level and basement, and a spacious kitchen with ample storage, this property truly has it all. This is the last unit!!! Don’t miss your chance to make this beautiful townhome your own—call your realtor today! (id:40382)
Charles
402, 8230 Broadcast Avenue
Calgary, Alberta
Modern Corner Unit in West District | Tenant in Place – Turnkey Investment Opportunity Welcome to Unit 402 at the Mondrian – a bright, modern corner unit in the award-winning West District community of West Springs. With a tenant already in place for the past two years, this is a perfect turnkey investment opportunity in one of Calgary’s most sought-after urban developments. This 1-bedroom + den, 1-bathroom air-conditioned home features 9’ ceilings, luxury vinyl plank flooring, and expansive NW-facing windows that flood the space with natural light. The open-concept layout is anchored by a chef-inspired kitchen with quartz countertops, upgraded stainless steel appliances (including gas cooktop), and a generous island—ideal for both everyday living and entertaining. Situated steps from boutique shopping, top restaurants, cafes, fitness studios, and green spaces, and just 15 minutes to downtown or a short drive to the mountains, this location balances lifestyle and convenience. Whether you're looking to grow your real estate portfolio or secure a stylish home in a thriving community, this modern corner unit with stable rental income checks all the boxes. Contact us today to schedule a viewing and learn more. (id:40382)
Charles
105 Martha’s Haven Green Ne
Calgary, Alberta
Welcome to 105 MARTHA’S HAVEN GREEN NE – a METICULOUSLY MAINTAINED and EXTENSIVELY UPGRADED family home, lovingly cared for by its ORIGINAL OWNERS since it was built in 1999.Located on a QUIET, FAMILY-FRIENDLY STREET in the heart of Martindale, this 4 BEDROOM, 3.5 BATHROOM home offers over 2,300 SQ FT of developed living space, thoughtfully enhanced over the years with both FUNCTION and COMFORT in mind.From the moment you arrive, you’ll notice the attention to detail, starting with the ENCLOSED, HEATED FRONT PORCH, perfect for enjoying your morning coffee year-round or storing gear out of the elements.Step inside to discover a bright and OPEN MAIN FLOOR, updated with WIDE PLANK VINYL FLOORING (2025) and a flowing layout ideal for everyday living and entertaining.The kitchen features a NEW FRIDGE (2025), STOVE (2020), and a high-end MIELE DISHWASHER (2015), along with plenty of prep space and cabinetry.Upstairs, the SECOND FLOOR features BRAND NEW CARPET (2025) and a stunning, FULLY RENOVATED BATHROOM complete with NEW TILE, SINK, TUB & TOILET (2025).The spacious PRIMARY SUITE is your private retreat, offering a LUXURIOUS ENSUITE RENOVATED IN 2017 with a LARGE SOAKER TUB, GLASS SHOWER ENCLOSURE, CUSTOM TILEWORK, and BLUETOOTH MIRRORS for that extra touch of modern convenience.The FULLY DEVELOPED BASEMENT (completed in 2005 with permits) adds an additional bedroom, a 4TH BATHROOM with a FULL-SIZE TUB, and unique touches like a CONCRETE VANITY COUNTER, FLOATING CORK FLOORING, and QUAD AUDIO ROUGH-IN — ideal for a media room, gym, or guest suite.This home is move-in ready with NUMEROUS MAJOR SYSTEM UPGRADES, including:NEW SHINGLES (2025)NEW FURNACE (2024)TRIPLE PANE LOW-E WINDOWS + NEW SLIDING PATIO DOOR (9 total)CENTRAL AIR CONDITIONINGWATER SOFTENER & HUMIDIFIERThe INSULATED & DRYWALLED GARAGE is ready for your future projects or EV charging, already PREPPED FOR 220V power.Out back, the SOUTH-FACING YARD is a gardener’s dream — featuring a GREENHOUSE, METAL RAISED BEDS, and MATURE FRUIT TREES (apple, pear, plum, saskatoon). Enjoy sunny afternoons on the PRIVATE DECK or harvest your own produce in the fenced yard.Located just minutes to schools, parks, transit, shopping, and the Genesis Centre, this home offers unmatched value, space to grow, and peace of mind with all the big-ticket items already taken care of. (id:40382)
Charles
410, 8 County Village Bay Ne
Calgary, Alberta
Welcome to this beautifully maintained 2-bedroom, 2-bath condo in the highly sought-after Apex-built complex on Country Village Bay. This top-floor unit boasts an open-concept layout, and thoughtful upgrades throughout. Step inside to discover a bright andfunctional kitchen, new countertops (this year), and fresh paint for a move-in-ready feel. The spacious primary suite features a walk-through closetand private 4-piece ensuite, while the second bedroom is conveniently located next to another full bath—perfect for guests or a home office. Enjoyinsuite laundry, a large private balcony ideal for barbecuing and a dedicated storage room on the same floor. Your titled, heated underground parkingstall adds comfort and convenience year-round. This well-managed, adult-only building (55+) offers a secure entrance and exceptional amenitiesincluding a main floor lounge with pool table and kitchen, second-floor reading nook, and access to walking paths and the community lake. Residentslove the engaged, welcoming community vibe—a true hidden gem! Located close to Superstore, Cardel Place Rec Centre, public transit, and more. (id:40382)
Charles
19832 44 Street Se
Calgary, Alberta
The beautiful York built by Brookfield Residential offers Bungalow living with countless upgrades throughout in the sought-after community of Seton. Featuring 3 bedrooms, 3.5 bathrooms and nearly 2,000 square feet living space over two levels, this home is the perfect fit for those looking to downsize without compromise. The bright and open main living area is designed with entertaining in mind. The soaring 10' ceilings create a bright and inviting space all year round. The expansive ~19'x12' front great room has windows overlooking the front yard and has a central gas fireplace for cozy winter nights. The gourmet kitchen has been upgraded to include a chimney hood fan, gas cooktop, and a built-in oven & microwave for added convenience to everyday living. The kitchen has a wall of pantry storage with ample space for food and appliances. A large primary suite, spanning nearly 12'x13' is complete with a large ensuite that has dual sinks, a tiled walk-in shower, soaker tub and a walk-in closet. The 2pc guest bathroom, laundry space and mud room complete the main level of this home. Upgraded iron spindle railing leads to the lower level which is fully developed and includes a large rec room, 2 bedrooms with walk-in closets and a full bathroom. The central living area is the perfect rec room and separates the two guest bedrooms. The backyard is the optimal space to capture sunshine and entertain all summer long. This beautiful brand new bungalow offers peace of mind with builder warranty + Alberta New Home Warranty. Move in this summer and start enjoying single level living in one of Calgary's most desired communities with countless amenities just steps away! (id:40382)
Charles
3612 Parkhill Street Sw
Calgary, Alberta
Welcome to 3612 Parkhill Street SW—a soulful space in the heart of one of Calgary’s most storied neighbourhoods. This isn’t just a property—it’s an opportunity to feel truly at home, whether you’re seeking a cozy nest steeped in character, or a canvas for your next chapter.As someone who believes every home has its match, I can tell you: this one radiates with warmth, welcome, and untapped potential. Tucked among mature trees on a 25’ x 139’ lot, this home whispers of quiet mornings on the porch, evenings by the fire, and the kind of charm you can’t quite replicate.Inside, thoughtful touches offer both comfort and peace of mind—Legacy Class 4 shingles (2022), upgraded flashing and vents, and newer windows that honour the integrity of the home’s original design. The light-filled upper level offers two calming bedrooms and a full bath, while the main floor wraps you in a sense of ease with its west-facing sunroom, cozy wood-burning fireplace, and an eat-in kitchen that spills into a lush, private backyard.Practicality shines here too—main-floor laundry, a handy powder room, and a side porch perfect for bikes or seasonal gear make daily life feel grounded and simple. It’s a home that feels both loved and lived in—with room for dreams to grow.And when you do step out, you’re perfectly placed. Parkhill offers that rare blend of inner-city living and community calm. Wander to the nearby shops and cafes of 4th Street, hop on the LRT, stroll the river pathways, or unwind in Stanley Park. The Saddledome, Stampede grounds, and essential amenities are just minutes away—bringing ease to every part of your lifestyle.3612 Parkhill Street SW isn’t just a house—it’s a place waiting for the right person or family to make it home. Could that be you?Let’s explore the connection. *This home is being sold as-is where-is* (id:40382)
Charles

