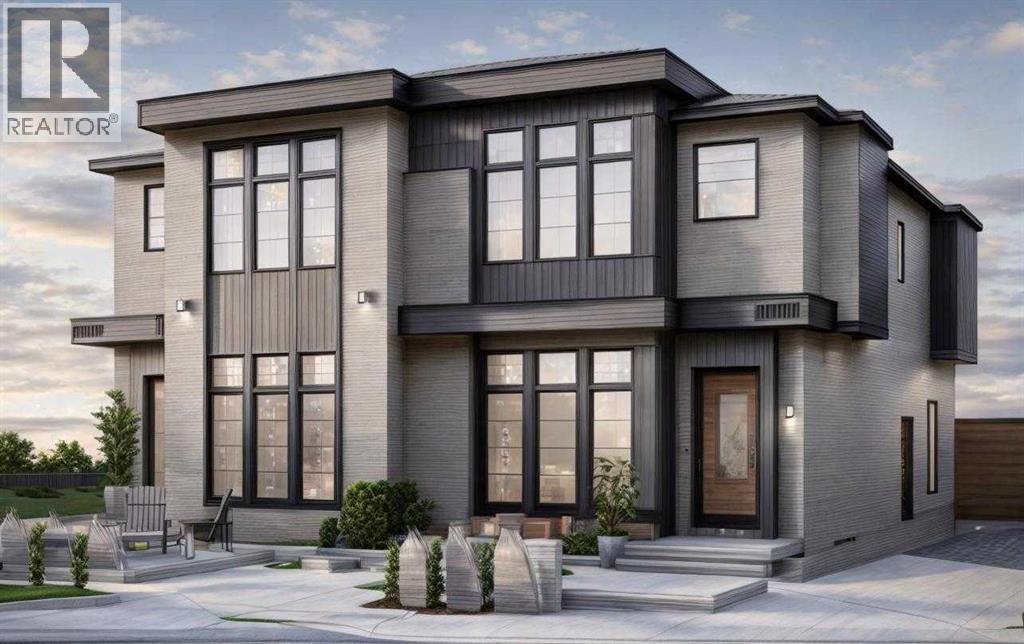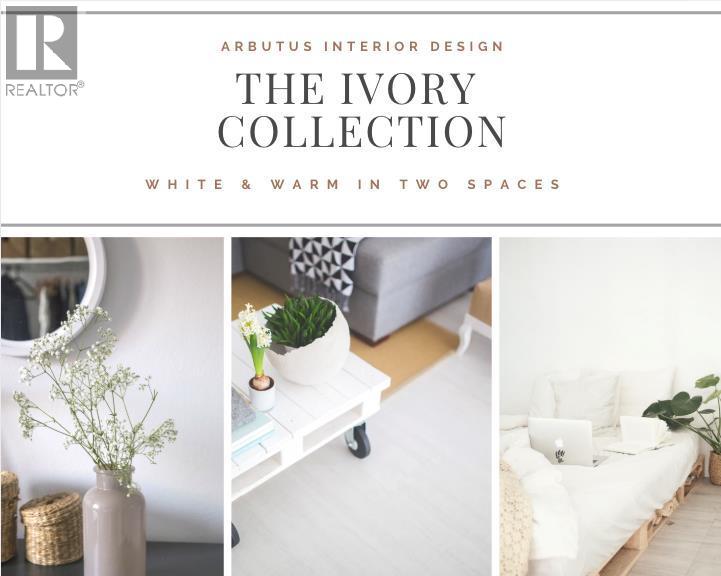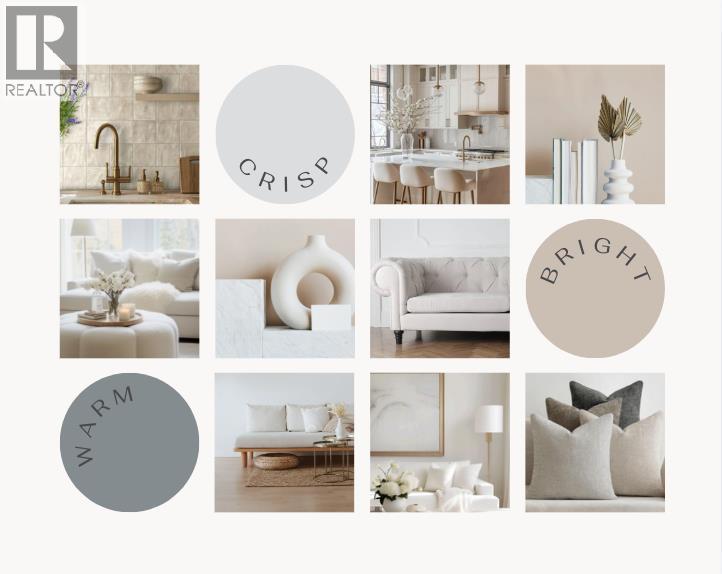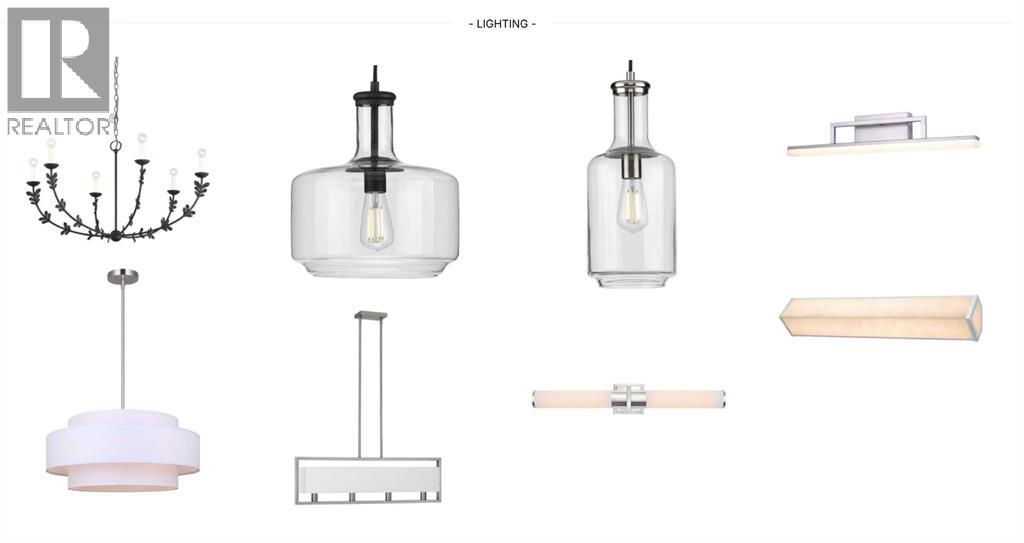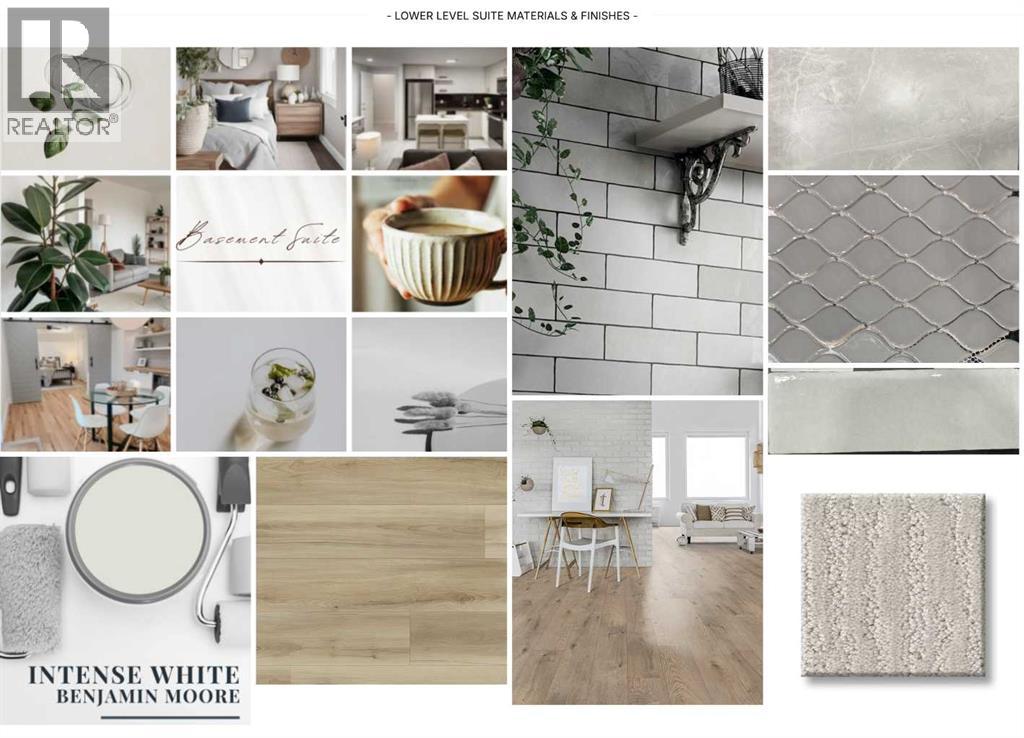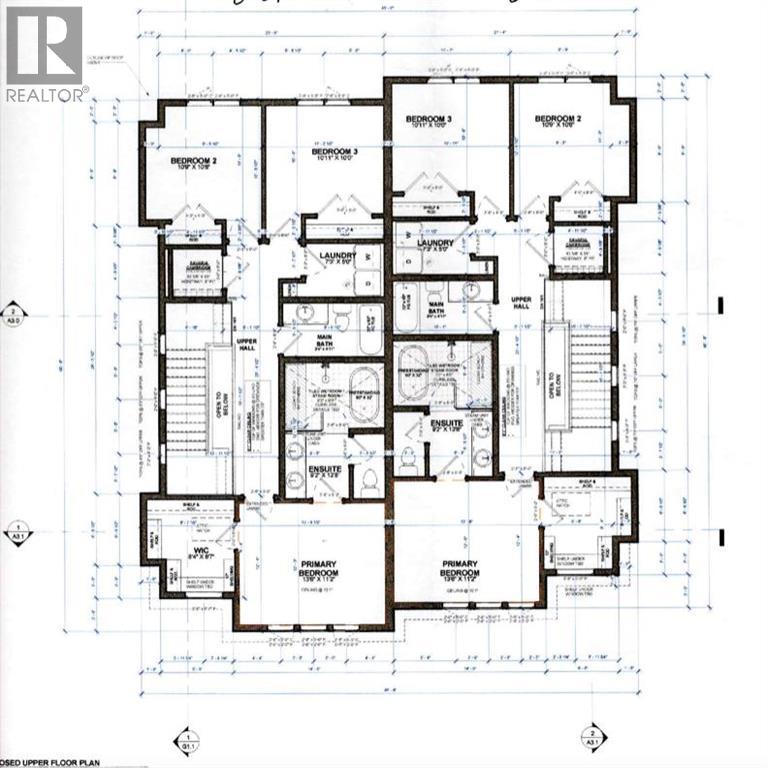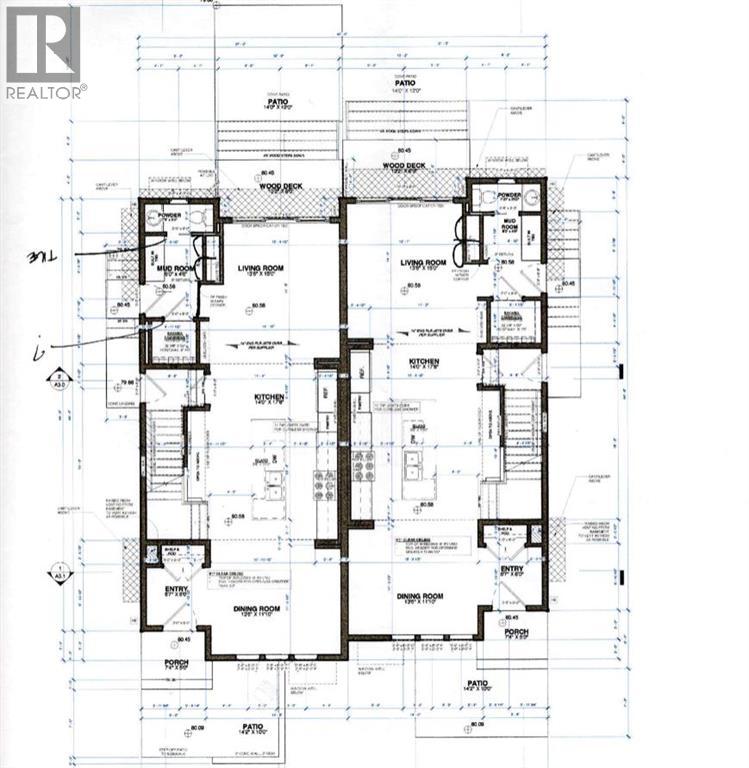8631 48 Avenue Nw, Calgary, Alberta T3B 2B3 (28998083)
8631 48 Avenue Nw Calgary, Alberta T3B 2B3
$965,000
Welcome to The Ivory — a brand new, beautifully finished home in the heart of Bowness, steps from Bowness Park and the Bow River.This home pairs modern design with the soft, timeless aesthetic that defines the Ivory Collection. Inside, you’ll find a calm and refined palette of warm whites, natural woods, and layered neutrals, creating a space that feels both bright and inviting. Thoughtfully chosen finishes include brushed nickel lighting, soft textured fabrics, natural stone surfaces, and Benjamin Moore Intense White walls — blending crisp detail with organic warmth.The main floor features an open, light-filled layout with a designer kitchen and spacious living area ideal for entertaining. Upstairs, you’ll find three bedrooms, including a primary suite with walk-in closet and private ensuite, plus a full bath and upper-floor laundry.The fully developed legal basement suite adds versatility and long-term value — complete with a separate entrance, full kitchen, bedroom, bathroom, and dedicated laundry.Set in one of Calgary’s most beloved communities, this home offers the best of both worlds: steps from nature and minutes from downtown. (id:40382)
Property Details
| MLS® Number | A2264221 |
| Property Type | Single Family |
| Community Name | Bowness |
| Amenities Near By | Park, Playground, Recreation Nearby, Schools, Shopping |
| Community Features | Fishing |
| Features | Back Lane |
| Parking Space Total | 4 |
| Plan | 2511207 |
| Structure | Deck |
Building
| Bathroom Total | 4 |
| Bedrooms Above Ground | 3 |
| Bedrooms Below Ground | 1 |
| Bedrooms Total | 4 |
| Appliances | Washer, Refrigerator, Range - Electric, Dishwasher, Dryer, Microwave, Hood Fan |
| Basement Features | Suite |
| Basement Type | Full |
| Constructed Date | 2025 |
| Construction Style Attachment | Semi-detached |
| Cooling Type | None |
| Exterior Finish | Composite Siding |
| Flooring Type | Carpeted, Hardwood, Tile |
| Foundation Type | Poured Concrete |
| Half Bath Total | 1 |
| Heating Type | Baseboard Heaters, Forced Air |
| Stories Total | 2 |
| Size Interior | 1,979 Ft2 |
| Total Finished Area | 1978.6 Sqft |
| Type | Duplex |
Parking
| Detached Garage | 2 |
| Other |
Land
| Acreage | No |
| Fence Type | Partially Fenced |
| Land Amenities | Park, Playground, Recreation Nearby, Schools, Shopping |
| Size Depth | 36.68 M |
| Size Frontage | 7.62 M |
| Size Irregular | 3001.62 |
| Size Total | 3001.62 Sqft|0-4,050 Sqft |
| Size Total Text | 3001.62 Sqft|0-4,050 Sqft |
| Surface Water | Creek Or Stream |
| Zoning Description | R-cg |
Rooms
| Level | Type | Length | Width | Dimensions |
|---|---|---|---|---|
| Second Level | 4pc Bathroom | 9.42 Ft x 4.92 Ft | ||
| Second Level | Bedroom | 10.75 Ft x 12.33 Ft | ||
| Second Level | Bedroom | 10.83 Ft x 12.33 Ft | ||
| Second Level | 5pc Bathroom | 9.17 Ft x 12.42 Ft | ||
| Second Level | Laundry Room | 8.83 Ft x 4.92 Ft | ||
| Second Level | Primary Bedroom | 13.50 Ft x 11.25 Ft | ||
| Second Level | Storage | 5.33 Ft x 4.50 Ft | ||
| Second Level | Other | 8.00 Ft x 8.58 Ft | ||
| Basement | 4pc Bathroom | 6.17 Ft x 9.08 Ft | ||
| Basement | Bedroom | 12.58 Ft x 11.17 Ft | ||
| Basement | Recreational, Games Room | 14.08 Ft x 33.75 Ft | ||
| Basement | Furnace | 7.17 Ft x 7.75 Ft | ||
| Main Level | 2pc Bathroom | 7.17 Ft x 2.92 Ft | ||
| Main Level | Dining Room | 14.58 Ft x 14.50 Ft | ||
| Main Level | Kitchen | 15.75 Ft x 18.17 Ft | ||
| Main Level | Living Room | 13.42 Ft x 11.83 Ft | ||
| Main Level | Other | 5.50 Ft x 8.42 Ft | ||
| Main Level | Other | 5.25 Ft x 4.42 Ft |
https://www.realtor.ca/real-estate/28998083/8631-48-avenue-nw-calgary-bowness
Contact Us
Contact us for more information

Shawn Lukacsy
Associate
www.shawnlukacsy.com/
shawn_lukacsy/
205, 4915 Elbow Drive Sw
Calgary, Alberta T2S 2L4
(403) 267-0000

