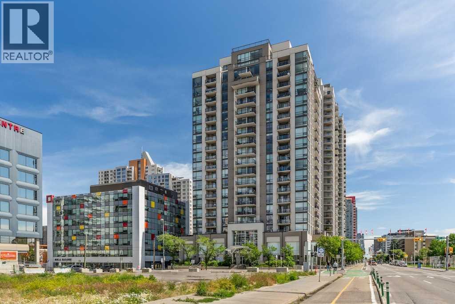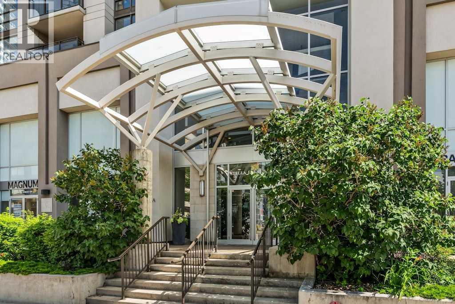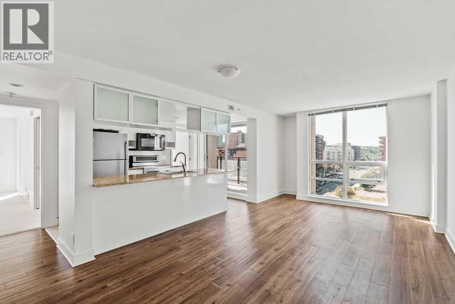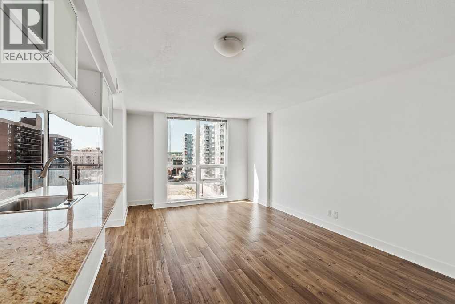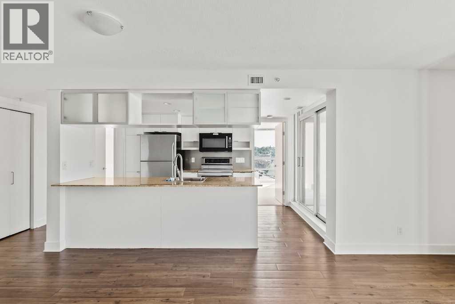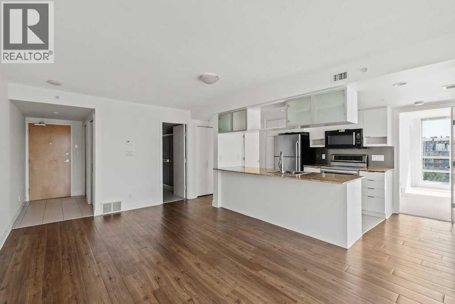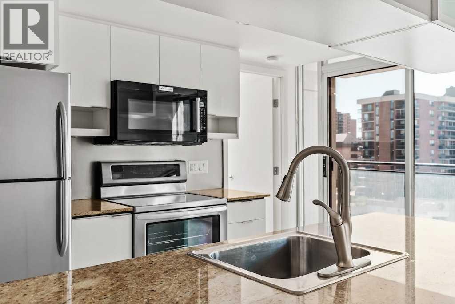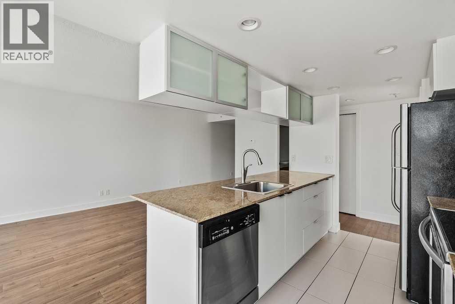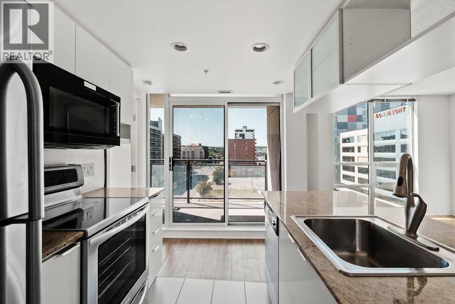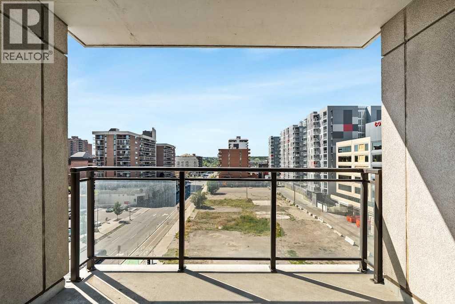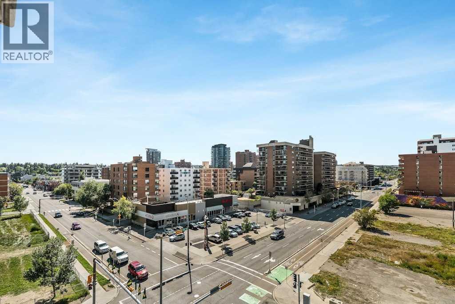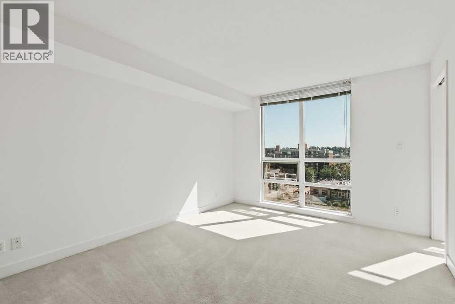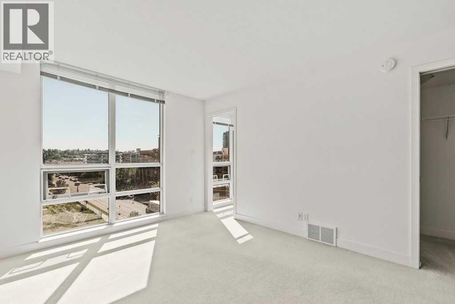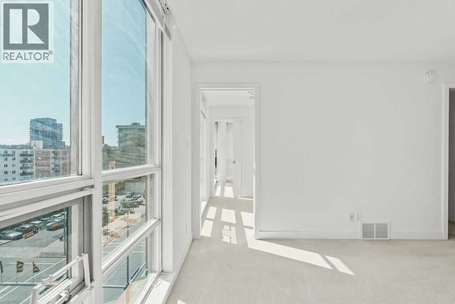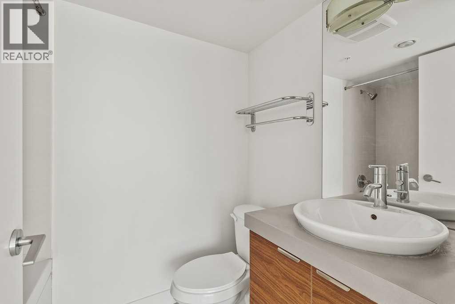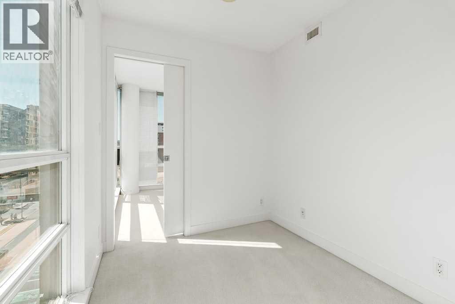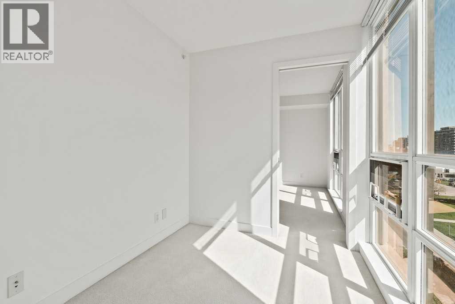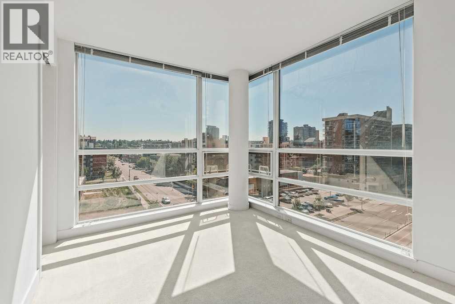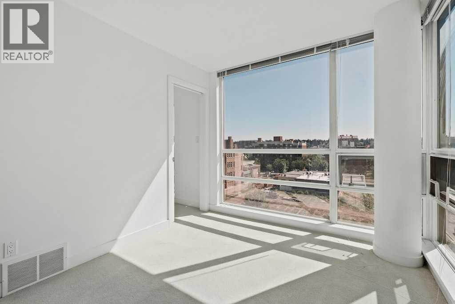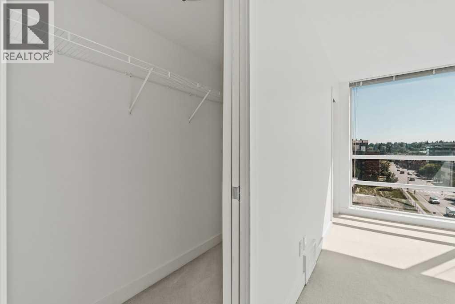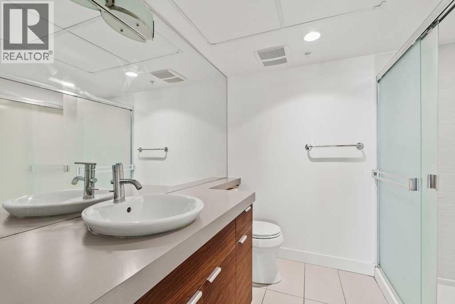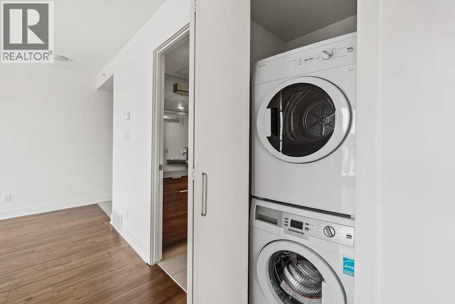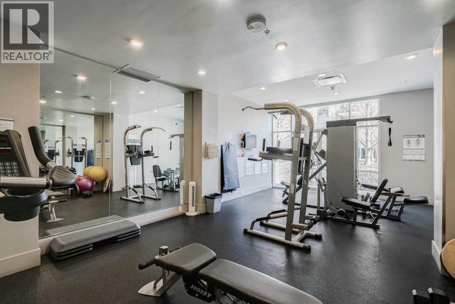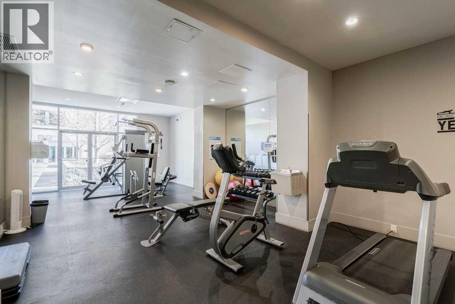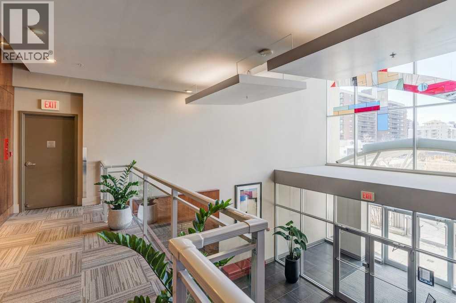604, 1110 11 Street Sw, Calgary, Alberta T2R 1S5 (28799668)
604, 1110 11 Street Sw Calgary, Alberta T2R 1S5
$349,900Maintenance, Condominium Amenities, Common Area Maintenance, Heat, Insurance, Parking, Property Management, Reserve Fund Contributions, Security, Sewer, Waste Removal, Water
$770 Monthly
Maintenance, Condominium Amenities, Common Area Maintenance, Heat, Insurance, Parking, Property Management, Reserve Fund Contributions, Security, Sewer, Waste Removal, Water
$770 MonthlyMUST SEE! This bright and beautiful 2-bed, 2-bath + den SW CORNER unit has been freshly painted so you can simply move in and enjoy the urban lifestyle. The large main living area can accommodate a variety of furniture arrangements which can include a dining table for hosting fiends and family. You'll love entertaining too, because everything is centred around the kitchen highlighted by a large island, granite countertops and stainless steel appliances. Enjoy the setting sun shining through the floor-to-ceiling windows or on the west-facing balcony. Both bedrooms also feature those floor-to-ceiling windows and boast their own walk-in closets too. The primary bedroom even has a completely private full ensuite bathroom, while the second full bathroom accommodates for guests or could be perfect for a roommate if you wanted one. Whether you need a home office, art studio, reading nook or study space the versatile den offers a designated area for anything you might need. This offering also includes a heated and secure titled underground parking spot, as well as a conveniently located storage locker. With a full gym in the building you might not need to leave, but when you do this location is a short walk to some of Calgary's best shopping, restaurants, bars, lounges and Calgary's extensive river pathway system. Now's your chance to own in the heart of Calgary. DON'T MISS OUT! (id:40382)
Property Details
| MLS® Number | A2251838 |
| Property Type | Single Family |
| Community Name | Beltline |
| Amenities Near By | Playground, Schools, Shopping |
| Community Features | Pets Allowed, Pets Allowed With Restrictions |
| Features | Parking |
| Parking Space Total | 1 |
| Plan | 0613286 |
Building
| Bathroom Total | 2 |
| Bedrooms Above Ground | 2 |
| Bedrooms Total | 2 |
| Amenities | Party Room |
| Appliances | Washer, Refrigerator, Dishwasher, Stove, Dryer, Microwave Range Hood Combo, Window Coverings |
| Constructed Date | 2006 |
| Construction Material | Poured Concrete |
| Construction Style Attachment | Attached |
| Cooling Type | Central Air Conditioning |
| Exterior Finish | Concrete |
| Flooring Type | Carpeted, Other, Tile |
| Heating Type | Central Heating |
| Stories Total | 30 |
| Size Interior | 911 Ft2 |
| Total Finished Area | 910.68 Sqft |
| Type | Apartment |
Parking
| Underground |
Land
| Acreage | No |
| Land Amenities | Playground, Schools, Shopping |
| Size Total Text | Unknown |
| Zoning Description | Cc-x |
Rooms
| Level | Type | Length | Width | Dimensions |
|---|---|---|---|---|
| Main Level | Living Room | 12.58 Ft x 11.42 Ft | ||
| Main Level | Dining Room | 11.42 Ft x 8.92 Ft | ||
| Main Level | Kitchen | 9.00 Ft x 7.92 Ft | ||
| Main Level | Primary Bedroom | 16.33 Ft x 11.08 Ft | ||
| Main Level | Bedroom | 14.25 Ft x 9.08 Ft | ||
| Main Level | Den | 8.33 Ft x 7.00 Ft | ||
| Main Level | 4pc Bathroom | .00 Ft x .00 Ft | ||
| Main Level | 3pc Bathroom | .00 Ft x .00 Ft |
https://www.realtor.ca/real-estate/28799668/604-1110-11-street-sw-calgary-beltline
Contact Us
Contact us for more information

Andy J. Jackson
Broker of Record
www.charlesrealestate.ca/
205, 4915 Elbow Drive Sw
Calgary, Alberta T2S 2L4
(403) 267-0000

