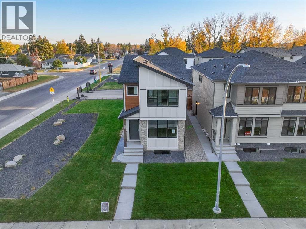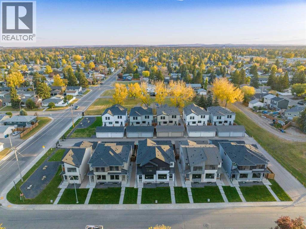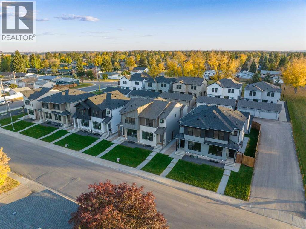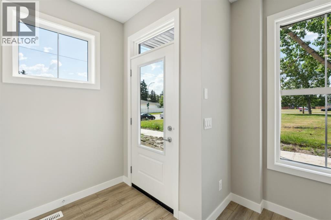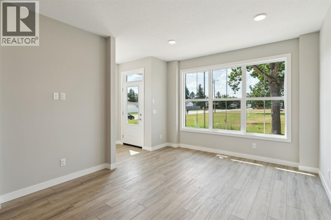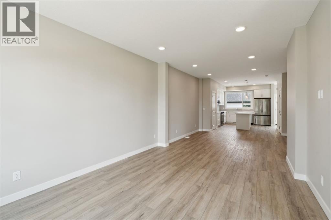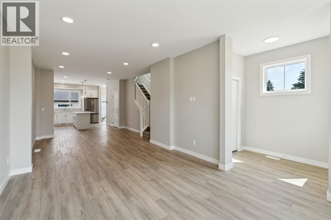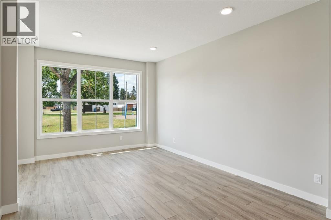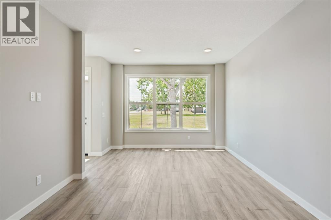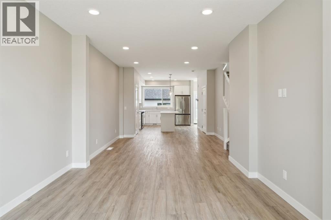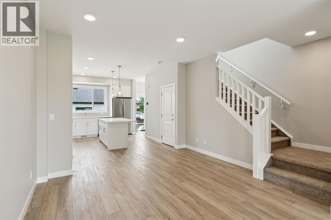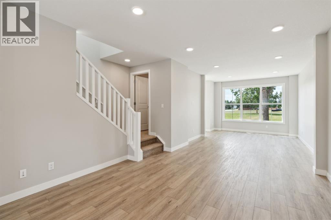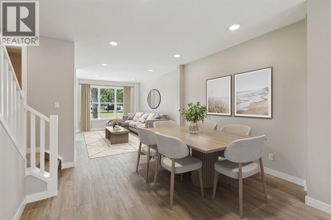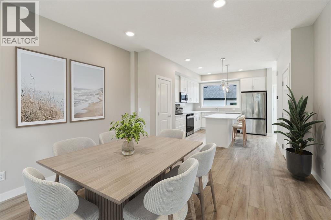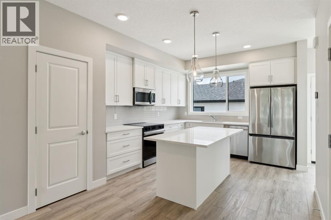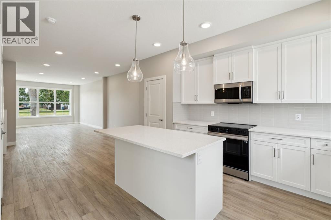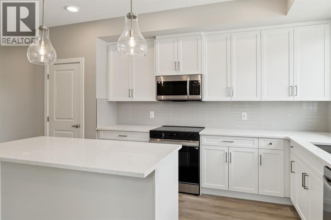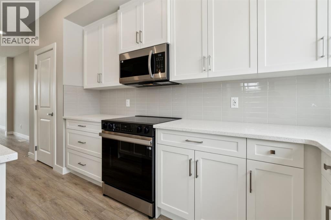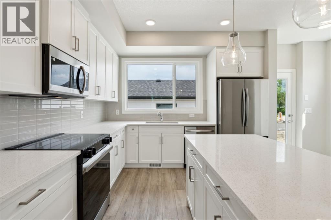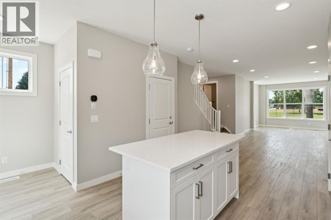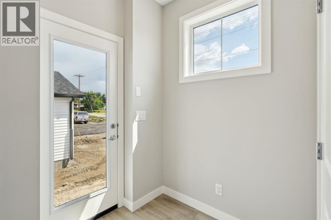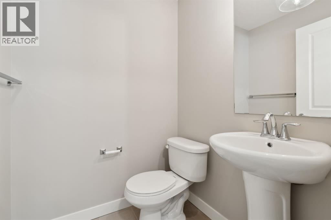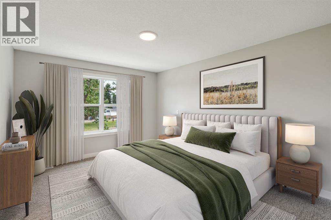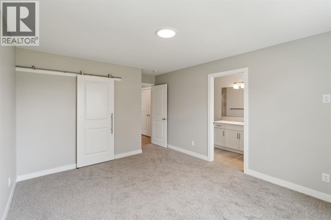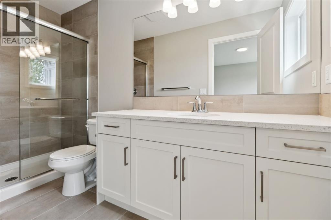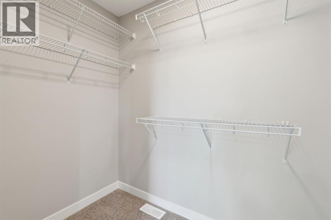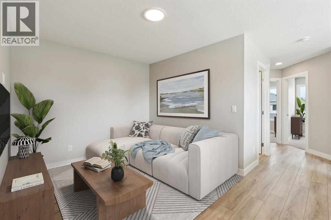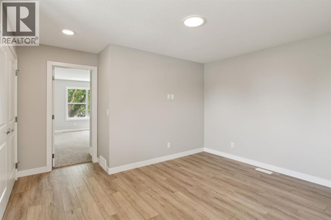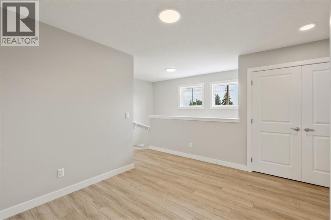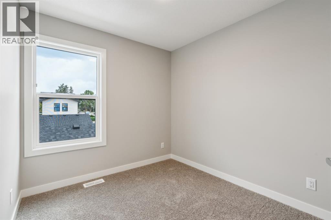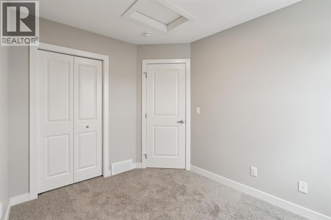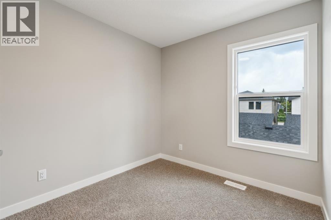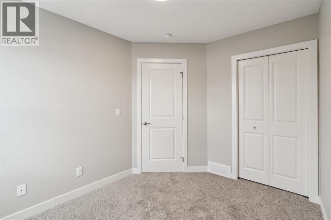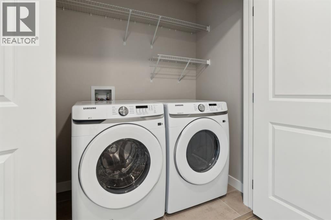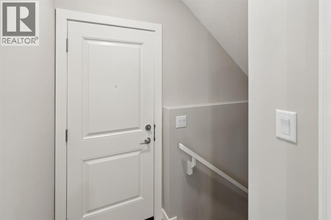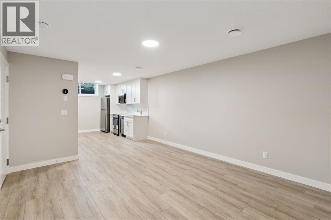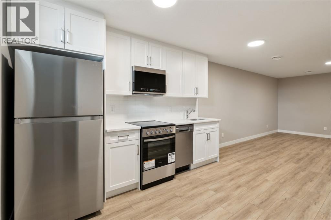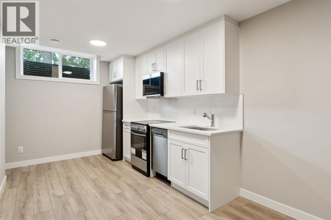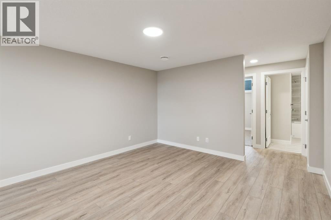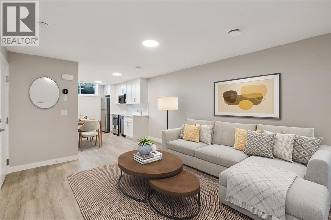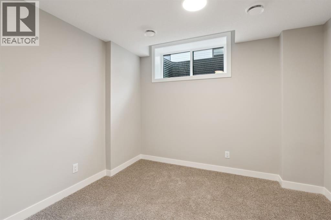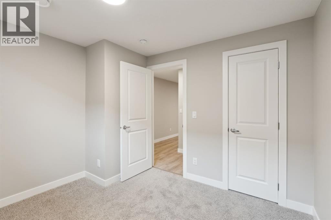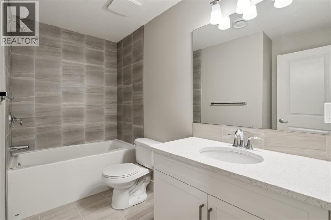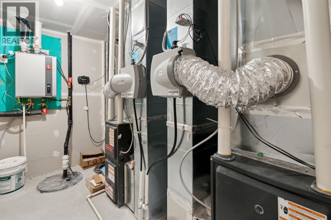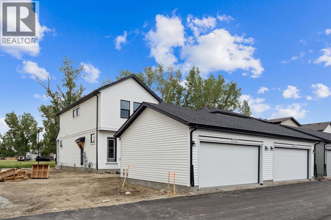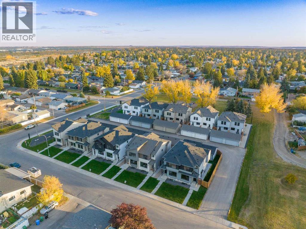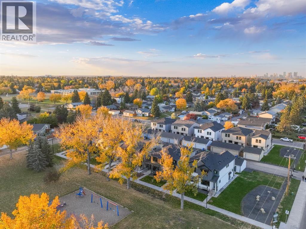4 Alderwood Close Se, Calgary, Alberta T2H 1T3 (28969354)
4 Alderwood Close Se Calgary, Alberta T2H 1T3
$789,900
This newly built, beautifully crafted SINGLE FAMILY DETACHED HOME offers contemporary style, income potential, and thoughtful upgrades throughout. Located in one of South Calgary’s most desirable neighbourhoods, Acadia, this property is ideal for first-time buyers, investors, multi-generational families, or homeowners looking to offset their mortgage with rental income. From the moment you arrive, you’ll appreciate the attention to detail and modern curb appeal. The main residence spans 1,634 sq. ft. and features 3 bedrooms and 2.5 bathrooms, showcasing 9-foot ceilings, light neutral finishes, large windows, and an open-concept layout that flows seamlessly from the living room to the central kitchen. The chef-inspired kitchen is the heart of the home, complete with quartz countertops, stainless steel appliances including a built-in microwave, and a spacious island—perfect for both entertaining and everyday living. Upstairs, the primary suite offers a walk-in closet and private 4-piece ensuite, while two additional bedrooms, a full bathroom, and upper-level laundry (washer and dryer included) complete the upper floor. The legal secondary suite offers 647 sq. ft. of bright, functional living space with its own private side entrance and concrete walkway—ideal for tenants or extended family. It includes high ceilings, large windows, a full kitchen and dining area, in-suite laundry, and a cozy living room designed for comfort and practicality. Enjoy Calgary’s sunny days in your private, fenced backyard with a spacious patio—perfect for morning coffee, family barbecues, or simply relaxing outdoors. Designed for low-maintenance living, the property also features a a 20’ x 21’ detached double-car garage completes the package, offering convenience and additional storage. Move-in ready and designed with versatility in mind, this home truly has it all—modern finishes, a legal suite for added income potential, and a prime location surrounded by parks, playgrounds, schools, shop ping, and transit. Don’t miss your chance to call this exceptional property home. (id:40382)
Open House
This property has open houses!
5:00 pm
Ends at:7:00 pm
Please visit #1 8911 6 Street SE for access.
12:00 pm
Ends at:2:00 pm
Please visit #1 8911 6 Street SE for access.
5:00 pm
Ends at:7:00 pm
Please visit #1 8911 6 Street SE for access.
2:00 pm
Ends at:4:00 pm
Please visit #1 8911 6 Street SE for access.
Property Details
| MLS® Number | A2249427 |
| Property Type | Single Family |
| Community Name | Acadia |
| Amenities Near By | Park, Playground, Schools, Shopping |
| Features | Other, Closet Organizers, No Animal Home, No Smoking Home |
| Parking Space Total | 2 |
| Plan | 2412069 |
| Structure | None |
Building
| Bathroom Total | 4 |
| Bedrooms Above Ground | 3 |
| Bedrooms Below Ground | 1 |
| Bedrooms Total | 4 |
| Appliances | Washer, Refrigerator, Range - Electric, Dishwasher, Dryer, Microwave Range Hood Combo |
| Basement Development | Finished |
| Basement Type | Full (finished) |
| Constructed Date | 2025 |
| Construction Style Attachment | Detached |
| Cooling Type | None |
| Exterior Finish | Stone, Vinyl Siding |
| Flooring Type | Carpeted, Ceramic Tile, Vinyl Plank |
| Foundation Type | Poured Concrete |
| Half Bath Total | 1 |
| Stories Total | 2 |
| Size Interior | 1,634 Ft2 |
| Total Finished Area | 1634 Sqft |
| Type | House |
Parking
| Detached Garage | 2 |
Land
| Acreage | No |
| Fence Type | Not Fenced |
| Land Amenities | Park, Playground, Schools, Shopping |
| Size Depth | 32.2 M |
| Size Frontage | 19.53 M |
| Size Irregular | 619.00 |
| Size Total | 619 M2|4,051 - 7,250 Sqft |
| Size Total Text | 619 M2|4,051 - 7,250 Sqft |
| Zoning Description | R-cg |
Rooms
| Level | Type | Length | Width | Dimensions |
|---|---|---|---|---|
| Basement | Bedroom | 10.83 Ft x 9.92 Ft | ||
| Basement | Recreational, Games Room | 12.33 Ft x 13.83 Ft | ||
| Basement | Kitchen | 8.33 Ft x 12.67 Ft | ||
| Basement | 4pc Bathroom | Measurements not available | ||
| Main Level | Family Room | 11.25 Ft x 15.00 Ft | ||
| Main Level | Dining Room | 13.17 Ft x 12.00 Ft | ||
| Main Level | Kitchen | 12.25 Ft x 12.00 Ft | ||
| Main Level | 2pc Bathroom | Measurements not available | ||
| Upper Level | Primary Bedroom | 11.67 Ft x 14.00 Ft | ||
| Upper Level | 3pc Bathroom | 11.17 Ft x 5.00 Ft | ||
| Upper Level | Other | 4.50 Ft x 8.67 Ft | ||
| Upper Level | Bonus Room | 13.00 Ft x 9.50 Ft | ||
| Upper Level | 4pc Bathroom | 9.08 Ft x 5.00 Ft | ||
| Upper Level | Bedroom | 8.33 Ft x 10.00 Ft | ||
| Upper Level | Bedroom | 8.33 Ft x 10.50 Ft | ||
| Upper Level | Laundry Room | 2.50 Ft x 6.67 Ft |
https://www.realtor.ca/real-estate/28969354/4-alderwood-close-se-calgary-acadia
Contact Us
Contact us for more information
Al Bonneville
Associate
www.3sixty5realestate.com/
205, 4915 Elbow Drive Sw
Calgary, Alberta T2S 2L4
(403) 267-0000

Chris Jamieson
Associate
chrisjamieson.ca/
www.twitter.com/CgyRealEst8
205, 4915 Elbow Drive Sw
Calgary, Alberta T2S 2L4
(403) 267-0000

