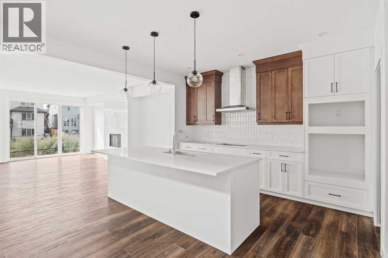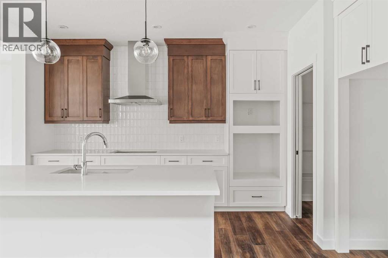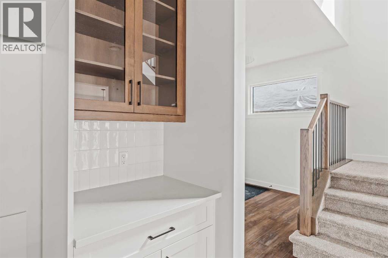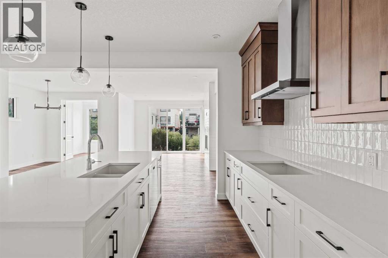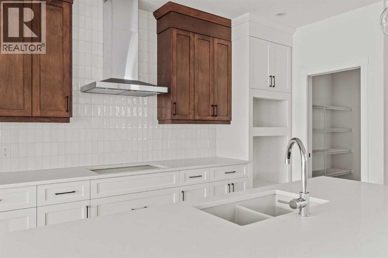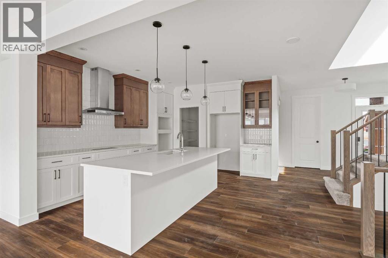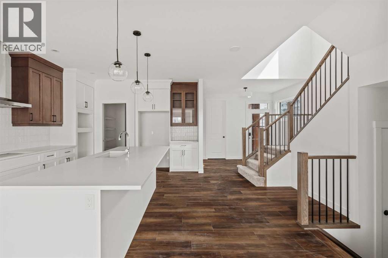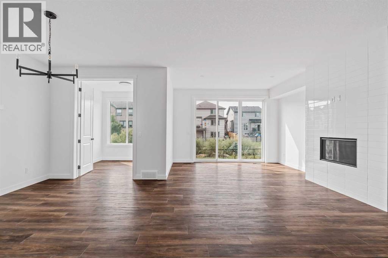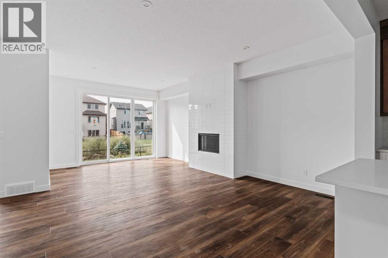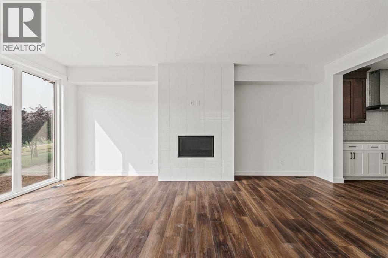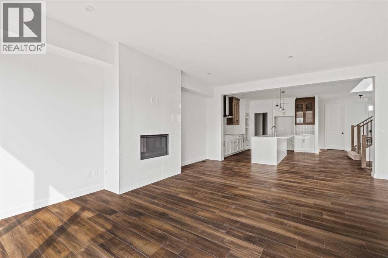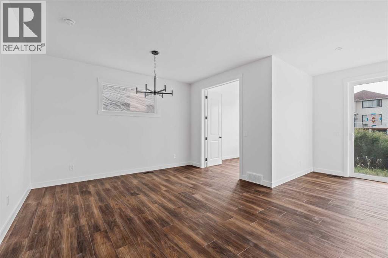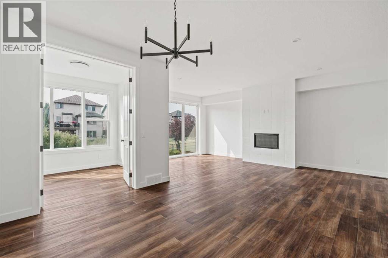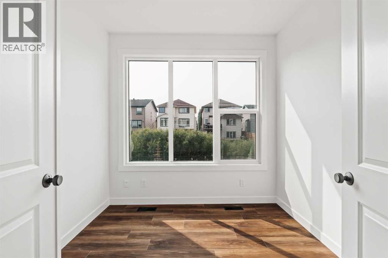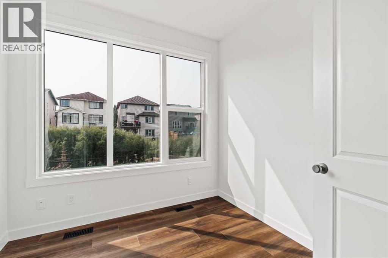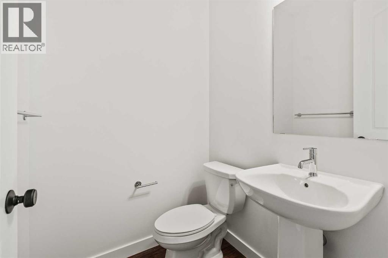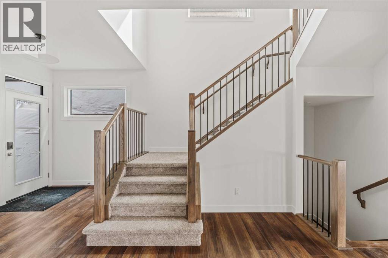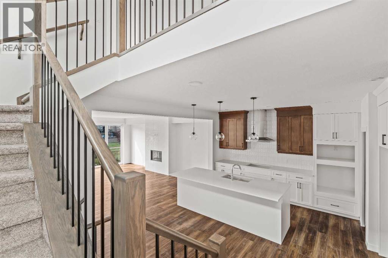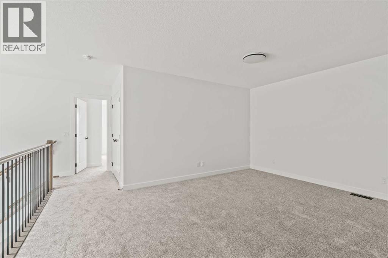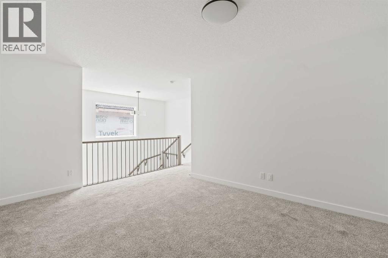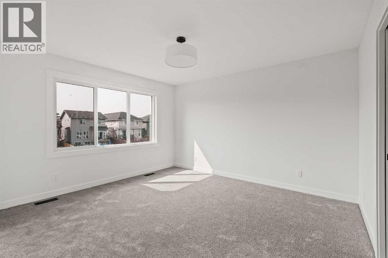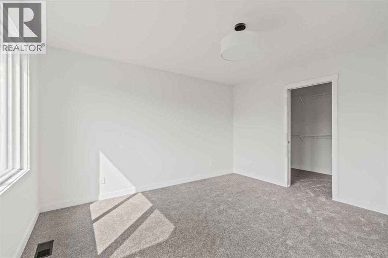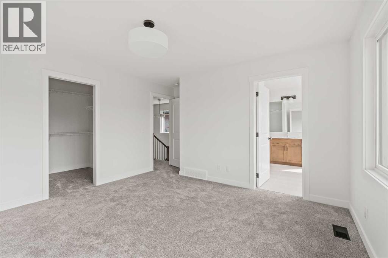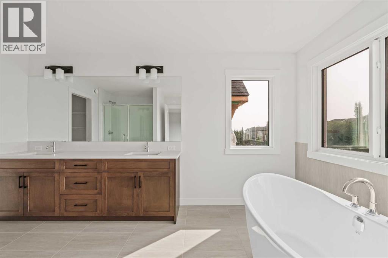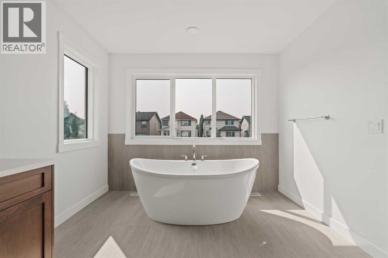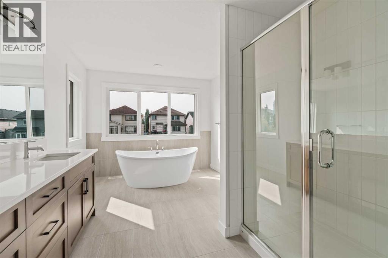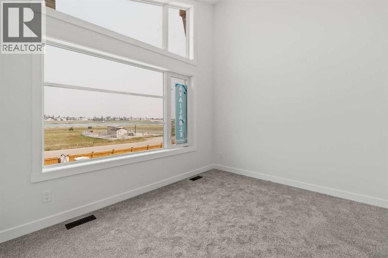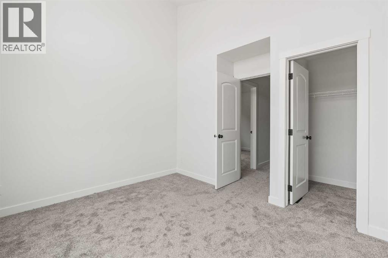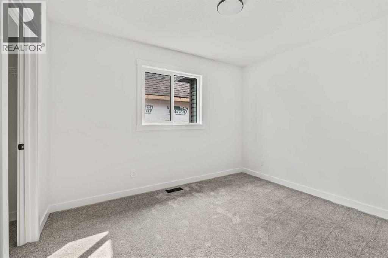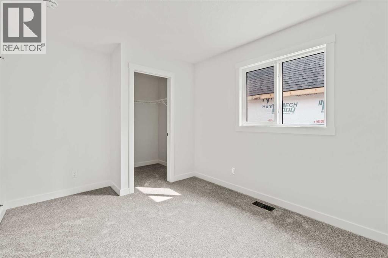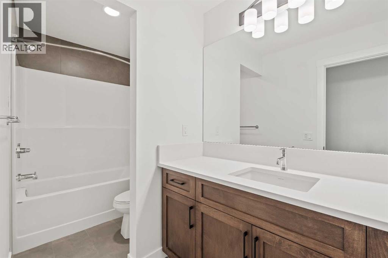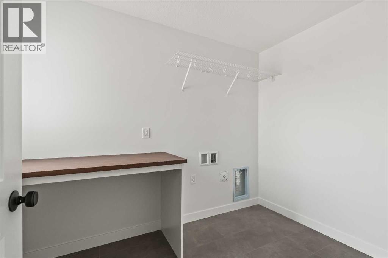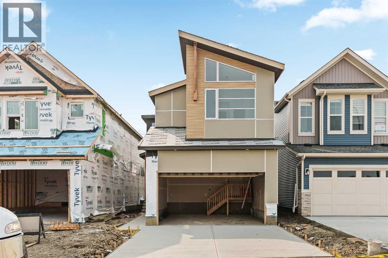275 Silver Spruce Grove Sw, Calgary, Alberta T2X 5M3 (29040337)
275 Silver Spruce Grove Sw Calgary, Alberta T2X 5M3
$819,000
Move-In Ready - Immediate Possession Available! The stunning Columbia by Brookfield Residential offers nearly 2,500 square feet of beautifully designed living space, perfectly blending style, function, and comfort. Ideally situated backing onto green space with a south-facing backyard for optimal sunshine, this home has the perfect lot in Silver Spruce! Thoughtfully planned for modern living, this home features an open-concept main floor centered around an impressive gourmet kitchen with an oversized island, elegant two-tone cabinetry with natural wood upper cabinets and timeless white lower cabinets. The kitchen is complete with white quartz countertops, a sleek stacked subway tile backsplash, and a premium suite of built-in stainless-steel appliances including a gas cooktop, chimney hood fan, wall oven, and microwave. The main level provides generous space for entertaining with a bright, open living area and a central dining space that connects seamlessly to the kitchen. A central gas fireplace anchors the main living space with a wall of south-facing windows allowing natural light to pour through the space. A convenient rear office/flex room offers a quiet retreat overlooking the backyard -perfect for a children's play area or work-from-home space. Additional highlights include a walk-through pantry, a mudroom off the garage, a walk-in front closet, and a 2-piece powder room. Natural wood and iron spindle railings lead to the upper level with a thoughtful design that includes a central bonus room that provides separation and privacy between the primary suite and secondary bedrooms. The luxurious primary retreat features a massive walk-in closet and a spa-inspired 5-piece ensuite complete with dual sinks, a walk-in tiled shower, a deep soaker tub with south-facing windows, and a private water closet. Two additional bedrooms, including one with a vaulted ceiling, a spacious main bathroom, and a large laundry room with ample workspace complete the upper level. The l ower level, with 9-foot foundation walls and rough-ins for a future bathroom, is ready for your personal touch - whether you envision a home gym and / or recreation area, there is plenty of space for a bedroom, bathroom and living area! Perfectly situated in the desirable new community of Silver Spruce, this home backs onto a tranquil green space and is just steps from scenic pathways and a playground, while remaining only minutes from major amenities. The south-facing lot will provide optimal natural light both inside and out all year long. Purchase with peace of mind - builder warranty + Alberta New Home Warranty are included with this brand new home. (id:40382)
Property Details
| MLS® Number | A2267309 |
| Property Type | Single Family |
| Community Name | Silverado |
| Amenities Near By | Park, Playground, Schools, Shopping |
| Features | Pvc Window, No Animal Home, No Smoking Home |
| Parking Space Total | 4 |
| Structure | None |
Building
| Bathroom Total | 3 |
| Bedrooms Above Ground | 3 |
| Bedrooms Total | 3 |
| Appliances | Washer, Refrigerator, Cooktop - Gas, Dishwasher, Dryer, Microwave, Oven - Built-in, Hood Fan |
| Basement Development | Unfinished |
| Basement Type | Full (unfinished) |
| Constructed Date | 2025 |
| Construction Material | Wood Frame |
| Construction Style Attachment | Detached |
| Cooling Type | None |
| Fireplace Present | Yes |
| Fireplace Total | 1 |
| Flooring Type | Carpeted, Tile, Vinyl |
| Foundation Type | Poured Concrete |
| Half Bath Total | 1 |
| Heating Type | Forced Air |
| Stories Total | 2 |
| Size Interior | 2,484 Ft2 |
| Total Finished Area | 2484 Sqft |
| Type | House |
Parking
| Attached Garage | 2 |
Land
| Acreage | No |
| Fence Type | Partially Fenced |
| Land Amenities | Park, Playground, Schools, Shopping |
| Size Depth | 36.23 M |
| Size Frontage | 8.96 M |
| Size Irregular | 322.39 |
| Size Total | 322.39 M2|0-4,050 Sqft |
| Size Total Text | 322.39 M2|0-4,050 Sqft |
| Zoning Description | Rg |
Rooms
| Level | Type | Length | Width | Dimensions |
|---|---|---|---|---|
| Main Level | Great Room | 13.17 Ft x 20.58 Ft | ||
| Main Level | Dining Room | 9.17 Ft x 13.08 Ft | ||
| Main Level | Other | 8.92 Ft x 8.67 Ft | ||
| Main Level | 2pc Bathroom | Measurements not available | ||
| Upper Level | Bonus Room | 15.75 Ft x 12.00 Ft | ||
| Upper Level | Primary Bedroom | 12.58 Ft x 13.33 Ft | ||
| Upper Level | 5pc Bathroom | Measurements not available | ||
| Upper Level | Bedroom | 12.42 Ft x 10.00 Ft | ||
| Upper Level | Bedroom | 9.42 Ft x 11.42 Ft | ||
| Upper Level | 4pc Bathroom | Measurements not available | ||
| Upper Level | Laundry Room | Measurements not available |
https://www.realtor.ca/real-estate/29040337/275-silver-spruce-grove-sw-calgary-silverado
Contact Us
Contact us for more information

Kevin French
Associate
www.kevinfrench.ca/
205, 4915 Elbow Drive Sw
Calgary, Alberta T2S 2L4
(403) 267-0000

David Scott
Associate
www.kevinfrench.ca/
www.instagram.com/davidscott_yyc/
205, 4915 Elbow Drive Sw
Calgary, Alberta T2S 2L4
(403) 267-0000

