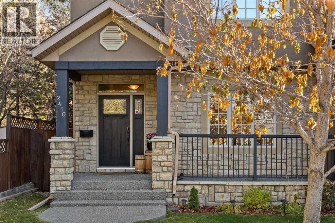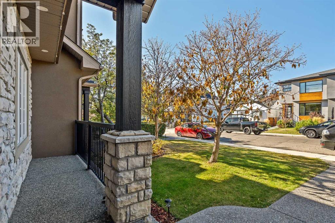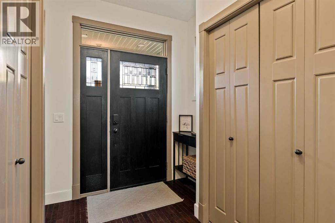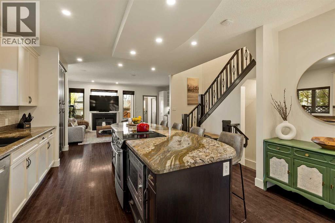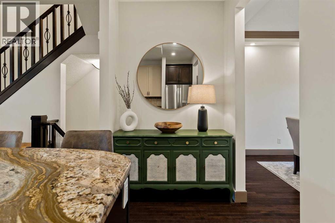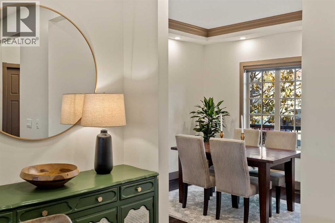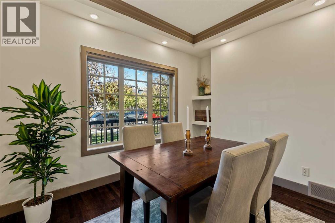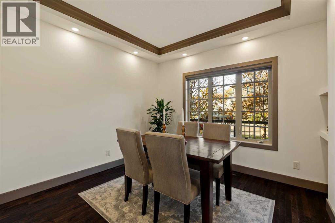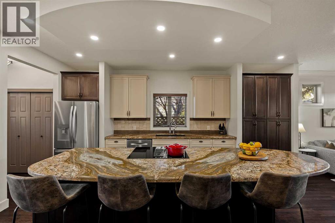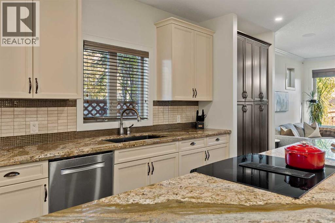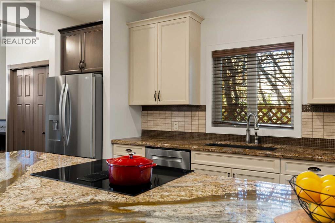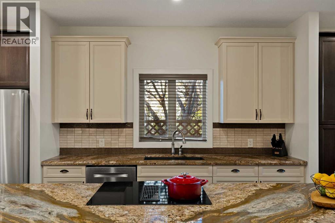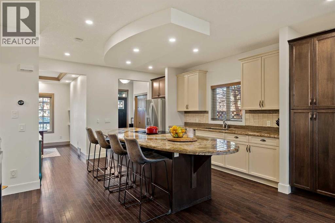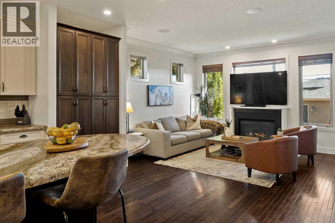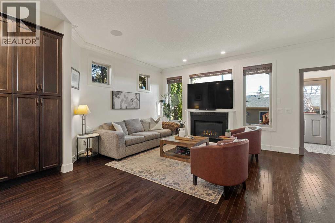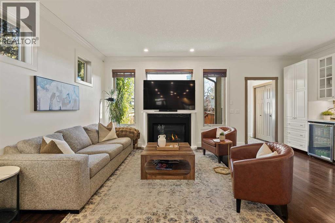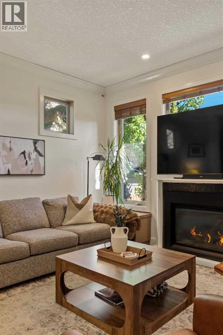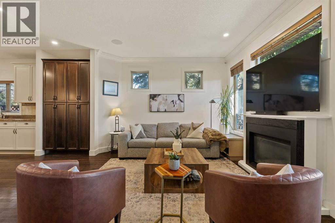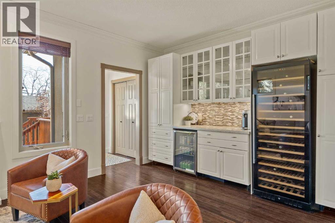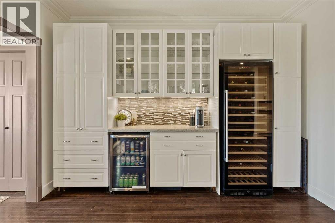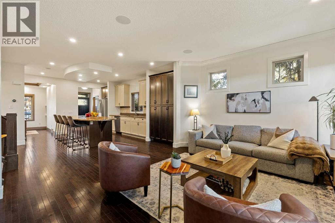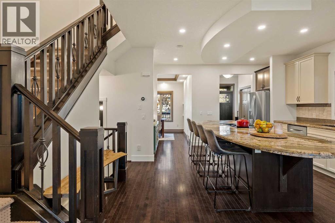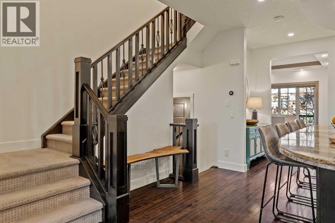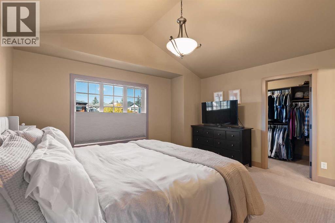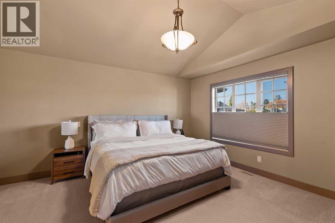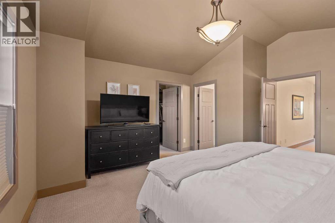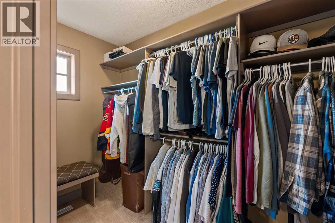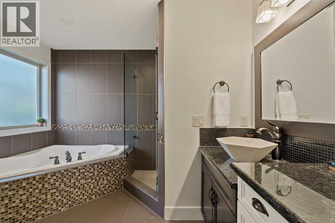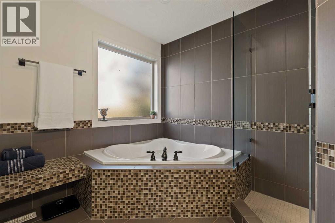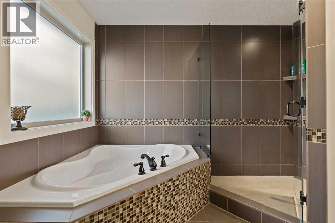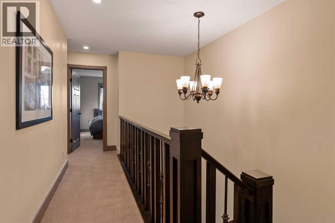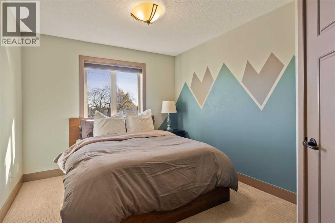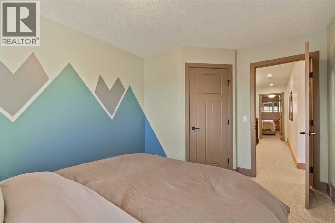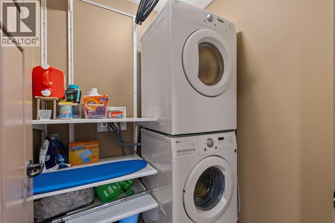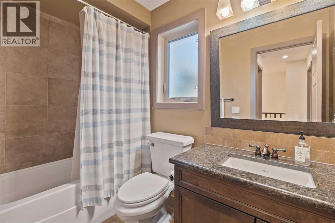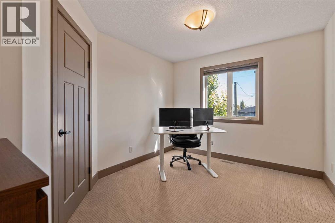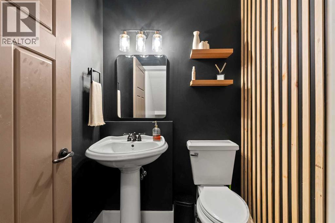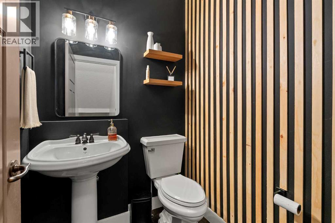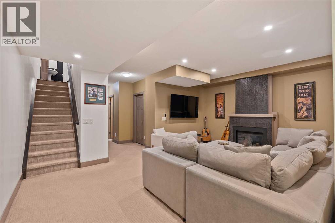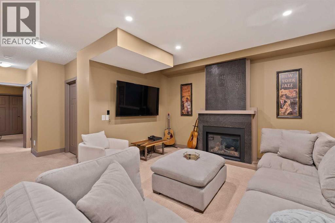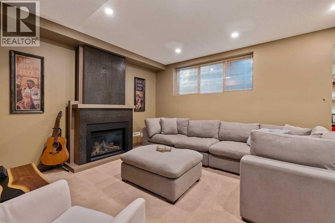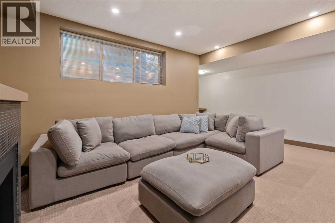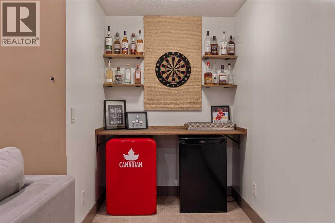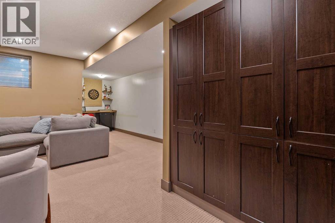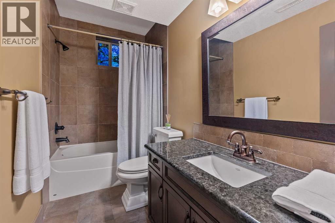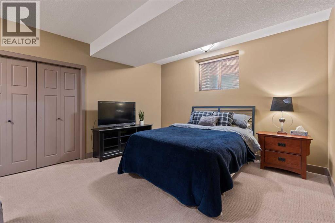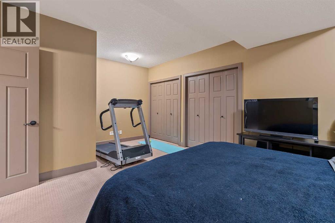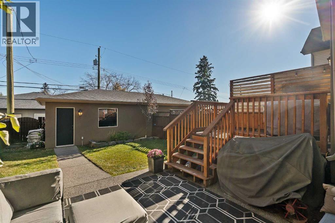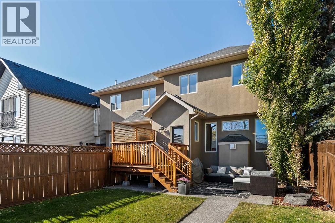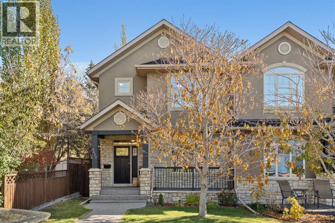2410 26 Street Sw, Calgary, Alberta T3E 2A7 (29001916)
2410 26 Street Sw Calgary, Alberta T3E 2A7
$874,900
Welcome to 2410 26 Street SW, a beautifully appointed home in the heart of Killarney that perfectly blends timeless design with modern comfort. With over 2,800 sq. ft. of developed living space across three levels, this home offers the ideal lifestyle just minutes from downtown Calgary. The inviting main floor is designed for both connection and entertaining, featuring a chef’s kitchen with granite counters, stainless steel appliances, an expansive island, and a full wall of custom cabinetry with a built-in wine fridge. Entertain your guests by the fireplace in your open concept living room or enjoy more intimate dinners in the traditional dining room. Upstairs, the vaulted primary retreat feels airy and luxurious, complete with a spa-inspired ensuite and walk-in closet, down the hall from 2 more bedrooms, a full bath and upstairs laundry. The finished basement extends your living space with a cozy family room, a second gas fireplace, fourth bedroom, and full bath. Complete with large windows, this space is perfect for guests or a home office. Outside, enjoy a sunny east-facing yard with a deck and patio, plus an insulated double garage with a new roof (2025) and a house roof replaced in 2022 for peace of mind. Set on a quiet, tree-lined street close to parks, cafes, schools, and the Westbrook LRT, this Killarney gem offers the best of urban convenience and community charm. (id:40382)
Open House
This property has open houses!
12:00 pm
Ends at:3:00 pm
Property Details
| MLS® Number | A2264948 |
| Property Type | Single Family |
| Community Name | Killarney/Glengarry |
| Amenities Near By | Park, Playground, Recreation Nearby, Schools, Shopping |
| Features | Back Lane, Closet Organizers, Gas Bbq Hookup |
| Parking Space Total | 2 |
| Plan | 5661o |
| Structure | Deck |
Building
| Bathroom Total | 4 |
| Bedrooms Above Ground | 3 |
| Bedrooms Below Ground | 1 |
| Bedrooms Total | 4 |
| Appliances | Washer, Refrigerator, Range - Electric, Dishwasher, Wine Fridge, Dryer, Microwave, Window Coverings, Garage Door Opener |
| Basement Development | Finished |
| Basement Type | Full (finished) |
| Constructed Date | 2007 |
| Construction Material | Wood Frame |
| Construction Style Attachment | Semi-detached |
| Cooling Type | Central Air Conditioning |
| Exterior Finish | Stone, Stucco |
| Fireplace Present | Yes |
| Fireplace Total | 2 |
| Flooring Type | Carpeted, Hardwood |
| Foundation Type | Poured Concrete |
| Half Bath Total | 1 |
| Heating Fuel | Natural Gas |
| Heating Type | Forced Air |
| Stories Total | 2 |
| Size Interior | 1,894 Ft2 |
| Total Finished Area | 1893.52 Sqft |
| Type | Duplex |
Parking
| Detached Garage | 2 |
Land
| Acreage | No |
| Fence Type | Fence |
| Land Amenities | Park, Playground, Recreation Nearby, Schools, Shopping |
| Landscape Features | Landscaped |
| Size Depth | 38.17 M |
| Size Frontage | 7.62 M |
| Size Irregular | 291.00 |
| Size Total | 291 M2|0-4,050 Sqft |
| Size Total Text | 291 M2|0-4,050 Sqft |
| Zoning Description | (h-go) |
Rooms
| Level | Type | Length | Width | Dimensions |
|---|---|---|---|---|
| Second Level | 4pc Bathroom | 5.00 Ft x 8.58 Ft | ||
| Second Level | 4pc Bathroom | 10.67 Ft x 11.17 Ft | ||
| Second Level | Bedroom | 9.83 Ft x 12.67 Ft | ||
| Second Level | Bedroom | 9.83 Ft x 9.83 Ft | ||
| Second Level | Primary Bedroom | 14.58 Ft x 16.00 Ft | ||
| Second Level | Other | 4.92 Ft x 10.17 Ft | ||
| Basement | 4pc Bathroom | 10.08 Ft x 4.92 Ft | ||
| Basement | Bedroom | 19.25 Ft x 13.00 Ft | ||
| Basement | Recreational, Games Room | 19.25 Ft x 18.67 Ft | ||
| Basement | Furnace | 8.08 Ft x 6.17 Ft | ||
| Main Level | 2pc Bathroom | 5.08 Ft x 5.17 Ft | ||
| Main Level | Dining Room | 12.00 Ft x 10.42 Ft | ||
| Main Level | Kitchen | 16.17 Ft x 18.58 Ft | ||
| Main Level | Living Room | 20.00 Ft x 12.50 Ft | ||
| Main Level | Other | 8.83 Ft x 8.33 Ft |
https://www.realtor.ca/real-estate/29001916/2410-26-street-sw-calgary-killarneyglengarry
Contact Us
Contact us for more information
Kayla Hagen
Associate
205, 4915 Elbow Drive Sw
Calgary, Alberta T2S 2L4
(403) 267-0000

