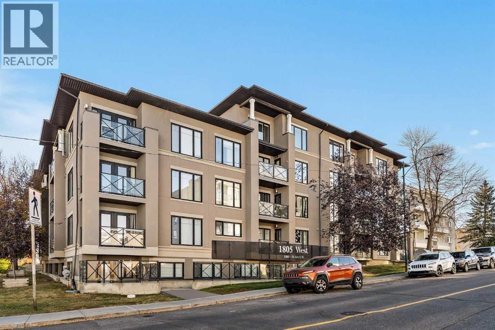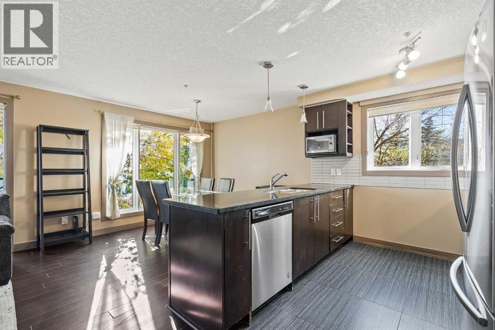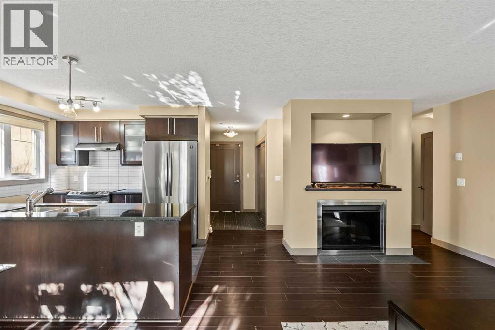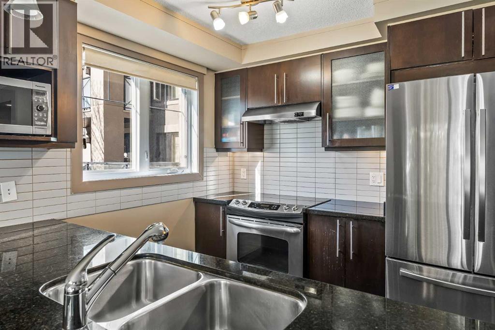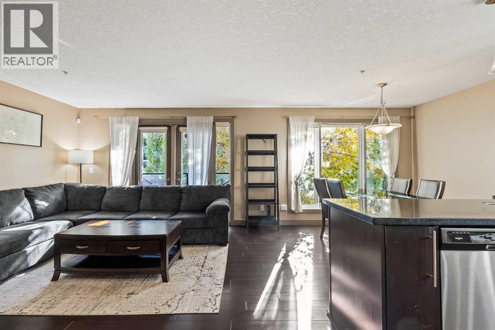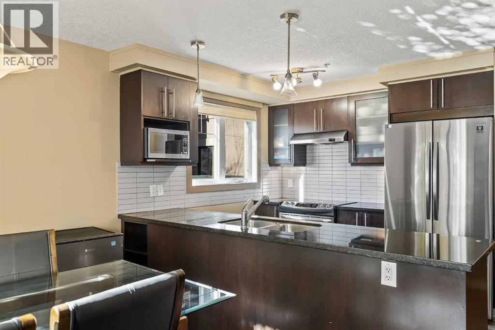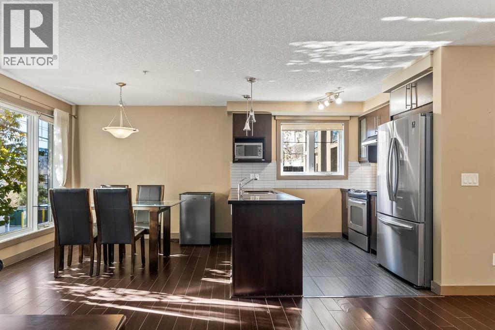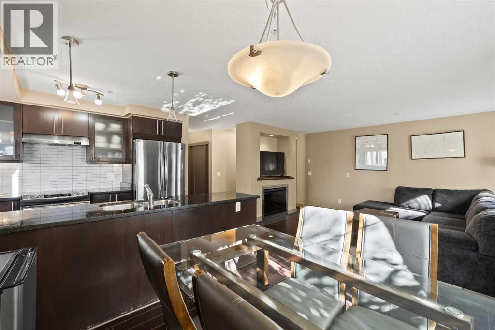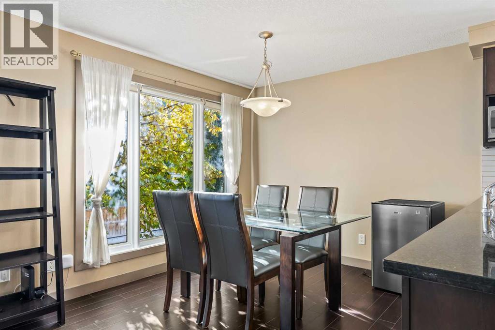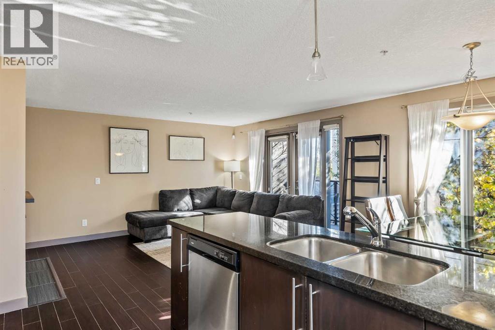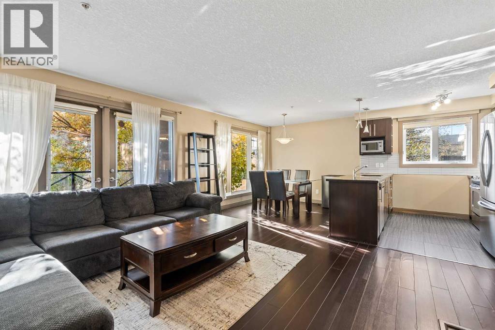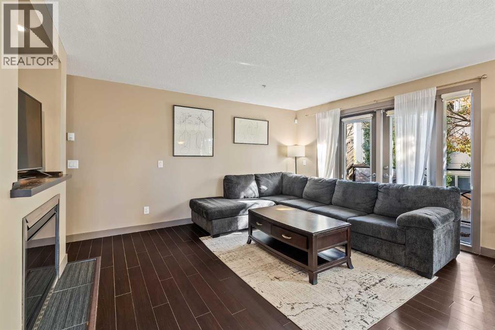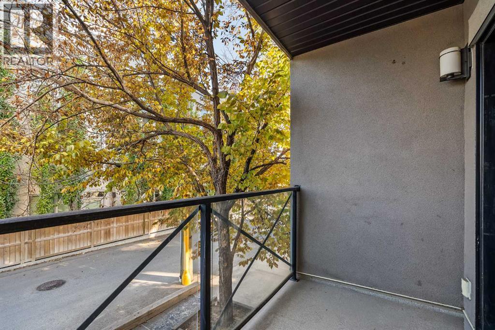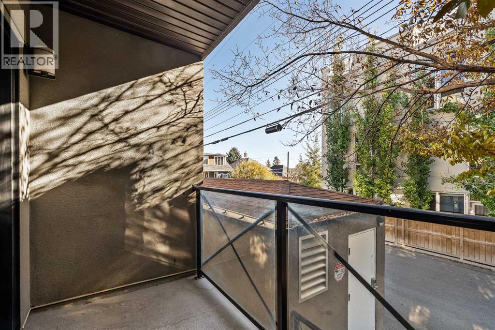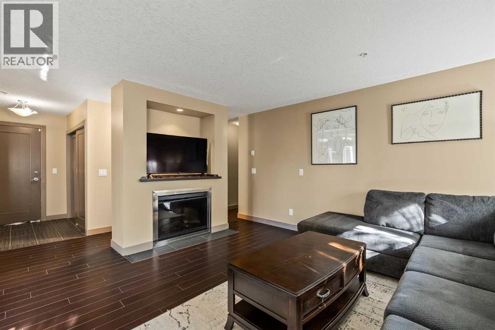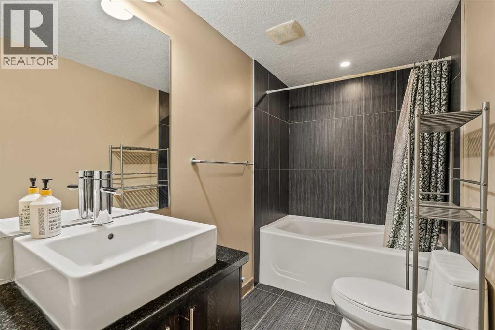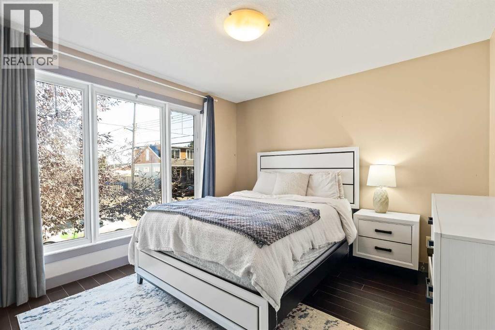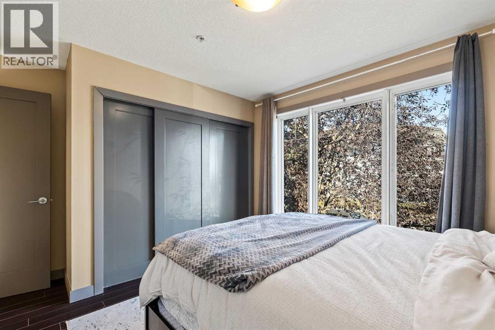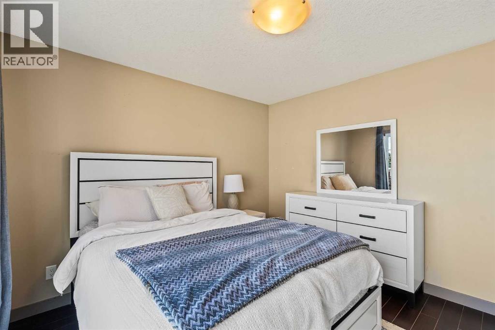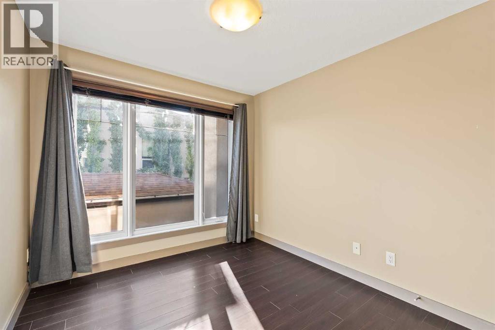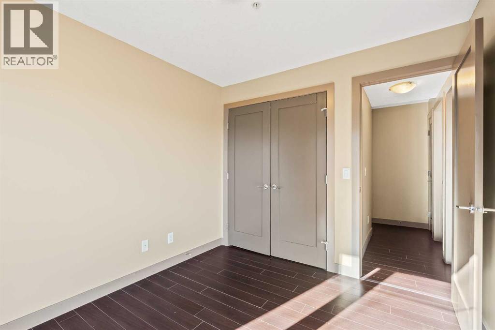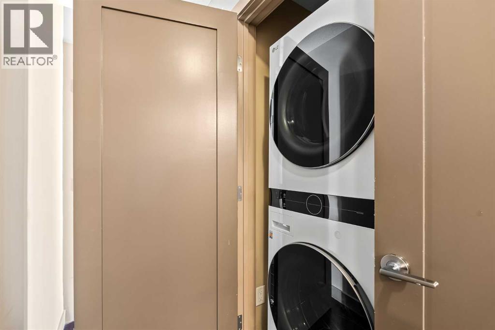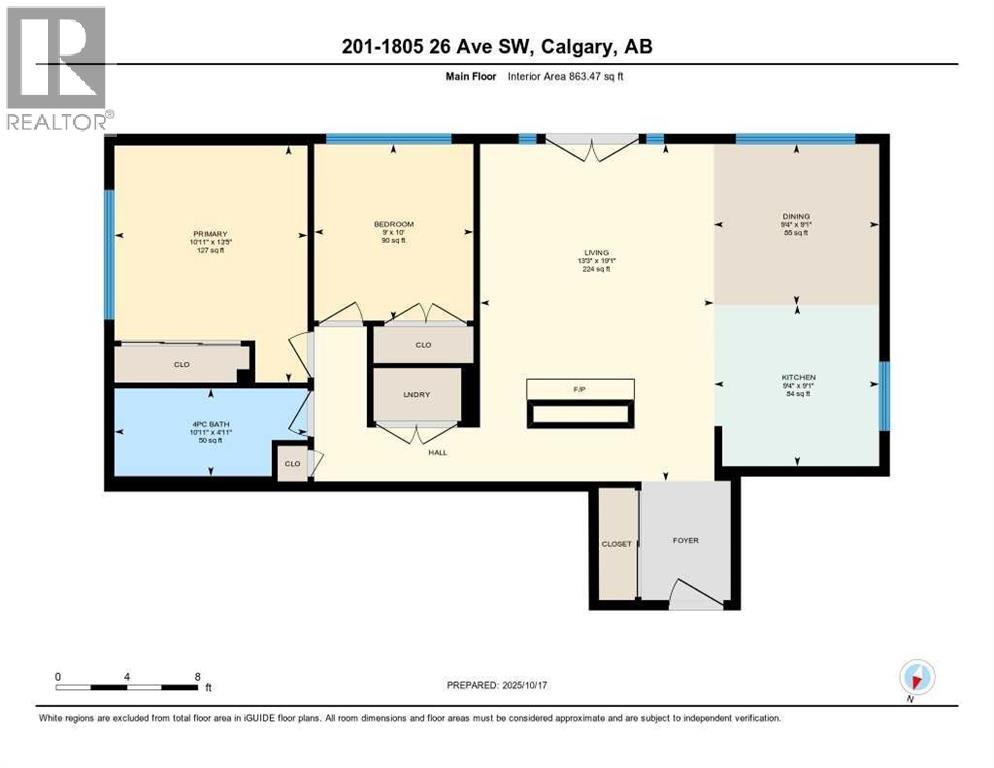201, 1805 26 Avenue Sw, Calgary, Alberta T2T 1E2 (29014918)
201, 1805 26 Avenue Sw Calgary, Alberta T2T 1E2
$249,900Maintenance, Condominium Amenities, Common Area Maintenance, Heat, Insurance, Interior Maintenance, Ground Maintenance, Parking, Property Management, Reserve Fund Contributions, Sewer, Waste Removal
$812.79 Monthly
Maintenance, Condominium Amenities, Common Area Maintenance, Heat, Insurance, Interior Maintenance, Ground Maintenance, Parking, Property Management, Reserve Fund Contributions, Sewer, Waste Removal
$812.79 MonthlyBright, Affordable Living in the Heart of Marda Loop! Move in before winter!! Immediate possession available! Welcome to Unit #201 at 1805 26 Avenue SW. A stylish two-bedroom corner condo in one of Calgary’s most vibrant and walkable communities. Perfect for first-time buyers or young professionals, this well-maintained home offers a smart layout, modern finishes, and unbeatable access to everything Marda Loop has to offer. The open-concept design creates a comfortable flow between the kitchen, dining, and living spaces. Ideal for both relaxing at home and entertaining friends. The kitchen features stainless-steel appliances, granite countertops, and a classic subway tile backsplash, with plenty of prep and storage space. The bright dining area and cozy living room are surrounded by large windows, filling the home with natural light all day long. Step outside onto your sunny, south-facing balcony — perfect for your morning coffee or evening BBQs. 2 bedroom floorpan offering flexibility for a guest room, home office, or roommate setup. The four-piece bathroom includes modern tilework, granite counters, and a soaker tub. A convenient in-suite laundry room with extra storage adds practicality to the space. This unit also includes a titled underground parking stall in a heated parkade — a welcome bonus during Calgary’s winters — plus secure bike storage and elevator access. The building is well-managed, pet-friendly (with board approval), and known for its quiet community atmosphere. Living in Marda Loop means you’re just steps away from trendy cafés, restaurants, fitness studios, and local shops. You’ll love the easy access to public transit, major routes, and Calgary’s downtown core, all within minutes. Enjoy weekend walks through nearby parks or meet friends for brunch — this location offers a lifestyle that’s social, active, and convenient. MOVE IN TODAY! This bright corner condo is an excellent opportunity to enter Calgary’s inner-city market without compromise. W hether you’re a first-time buyer, investor, or downsizer looking for simplicity and comfort, Unit #201 at 1805 26 Avenue SW delivers the perfect combination of style, function, and unbeatable location. (id:40382)
Property Details
| MLS® Number | A2263854 |
| Property Type | Single Family |
| Community Name | South Calgary |
| Amenities Near By | Park, Schools, Shopping |
| Community Features | Pets Allowed With Restrictions |
| Features | See Remarks |
| Parking Space Total | 1 |
| Plan | 0815279 |
Building
| Bathroom Total | 1 |
| Bedrooms Above Ground | 2 |
| Bedrooms Total | 2 |
| Appliances | Refrigerator, Dishwasher, Stove, Hood Fan, Window Coverings, Washer & Dryer |
| Constructed Date | 2009 |
| Construction Material | Wood Frame |
| Construction Style Attachment | Attached |
| Cooling Type | None |
| Exterior Finish | Stucco |
| Fireplace Present | Yes |
| Fireplace Total | 1 |
| Flooring Type | Laminate |
| Heating Fuel | Natural Gas |
| Heating Type | In Floor Heating |
| Stories Total | 4 |
| Size Interior | 863 Ft2 |
| Total Finished Area | 863.47 Sqft |
| Type | Apartment |
Parking
| Garage | |
| Heated Garage | |
| Underground |
Land
| Acreage | No |
| Land Amenities | Park, Schools, Shopping |
| Size Total Text | Unknown |
| Zoning Description | M-c2 |
Rooms
| Level | Type | Length | Width | Dimensions |
|---|---|---|---|---|
| Main Level | 4pc Bathroom | 4.92 Ft x 10.92 Ft | ||
| Main Level | Bedroom | 10.00 Ft x 9.00 Ft | ||
| Main Level | Dining Room | 9.08 Ft x 9.33 Ft | ||
| Main Level | Kitchen | 9.08 Ft x 9.33 Ft | ||
| Main Level | Living Room | 19.08 Ft x 13.25 Ft | ||
| Main Level | Primary Bedroom | 13.42 Ft x 10.92 Ft |
https://www.realtor.ca/real-estate/29014918/201-1805-26-avenue-sw-calgary-south-calgary
Contact Us
Contact us for more information

Ben Knopp
Associate
www.youtube.com/embed/ZvPArJko3mI
www.benknopp.com/
www.facebook.com/benknopprealestate/
www.linkedin.com/in/benknopp/
205, 4915 Elbow Drive Sw
Calgary, Alberta T2S 2L4
(403) 267-0000

