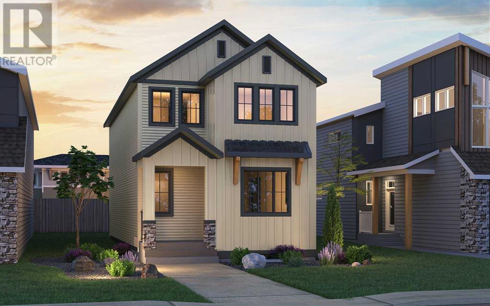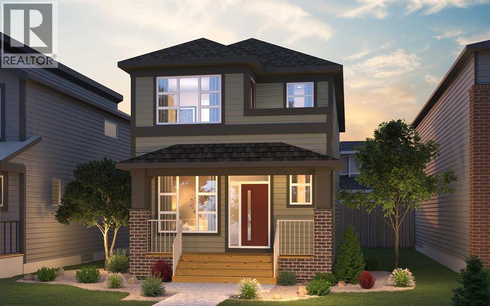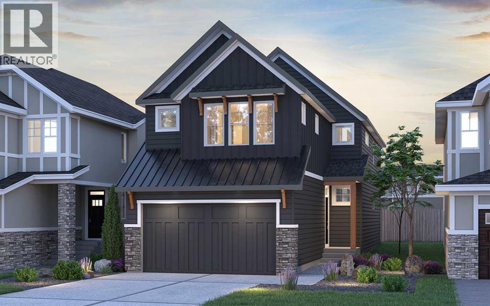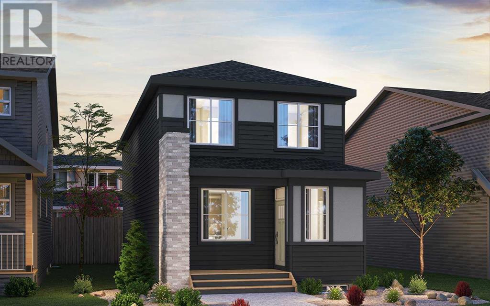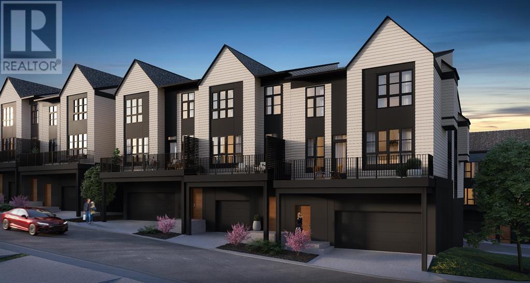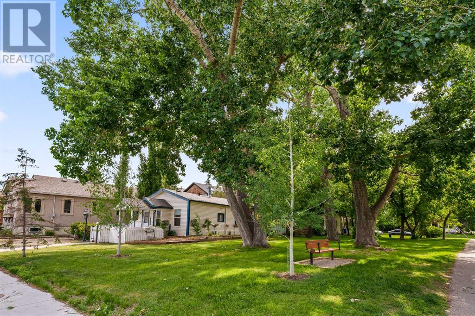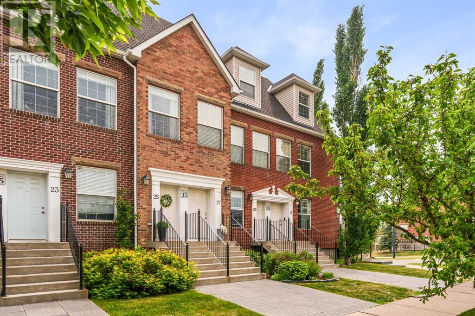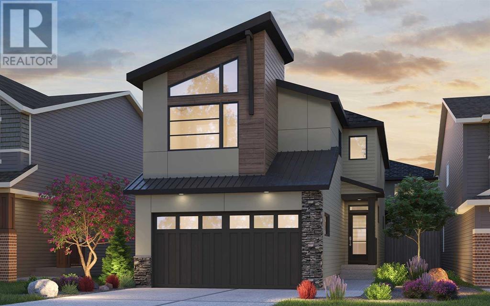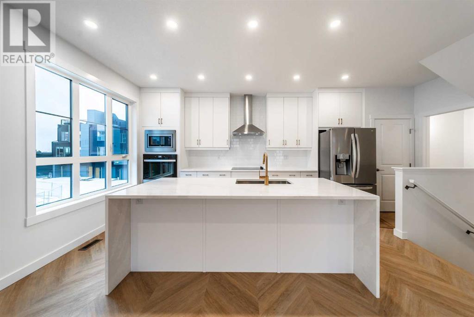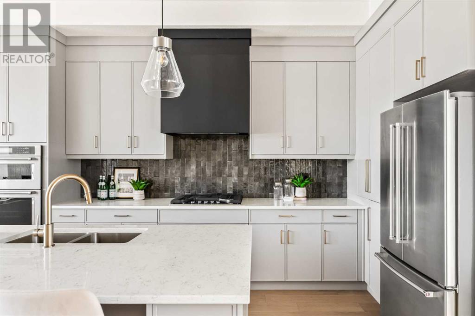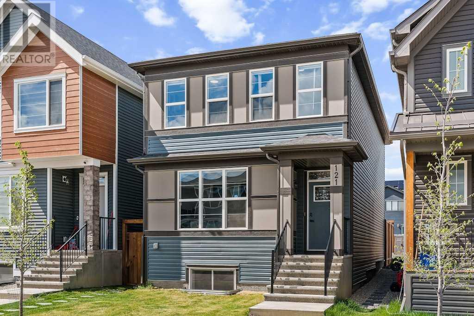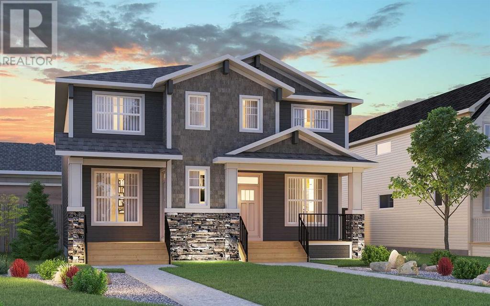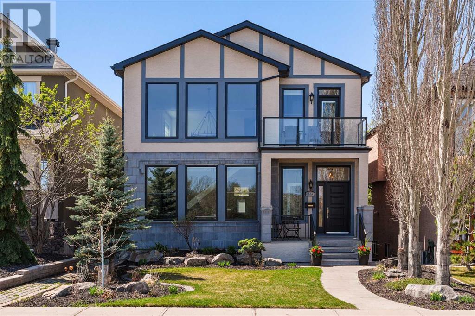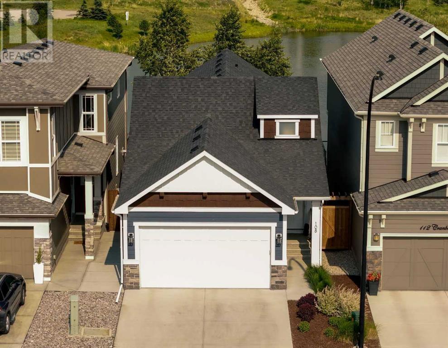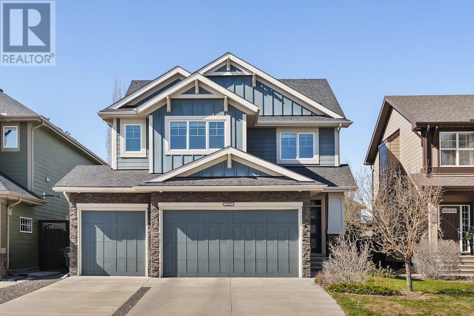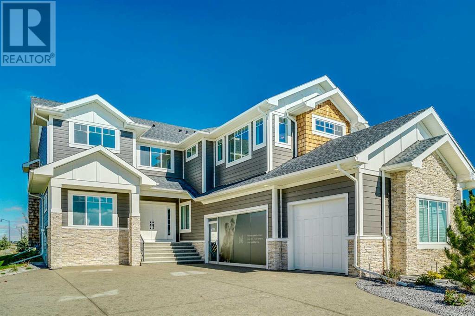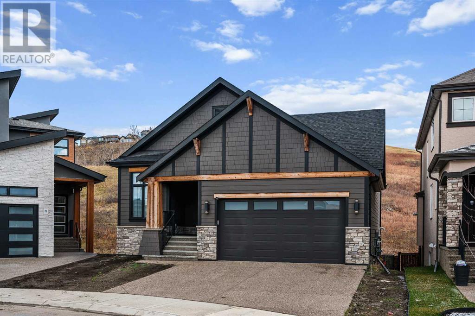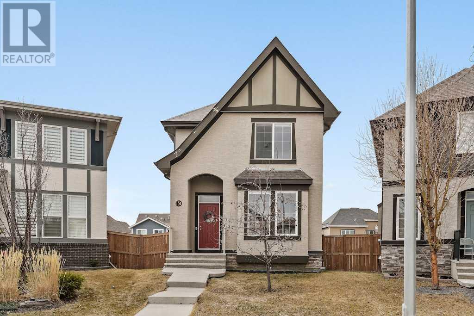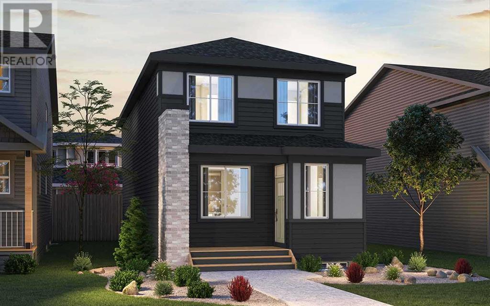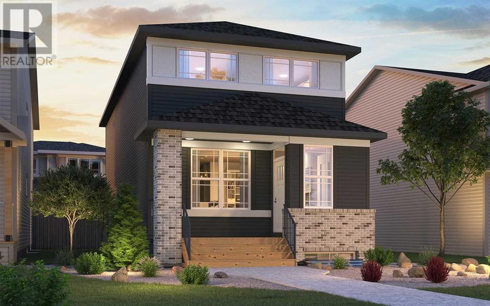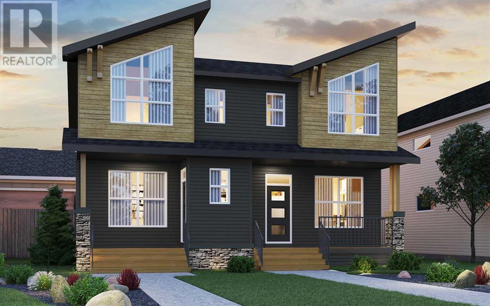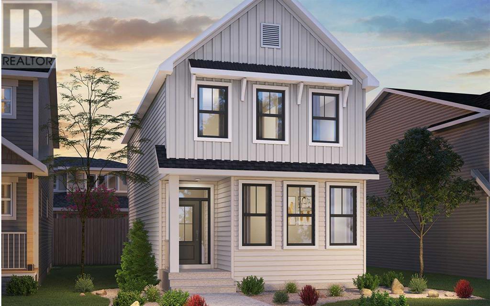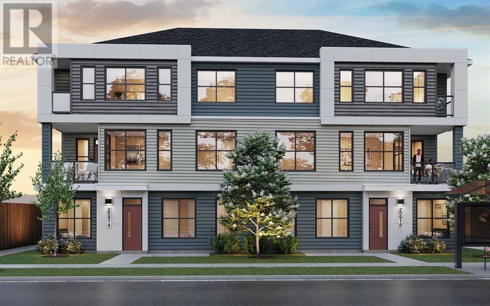kevin@kevinfrench.ca
403.606.8593
403.267.0000
Kevin has been serving the real estate needs of Calgarians for over 10 years. His entire career has been dedicated to understanding community, the development process and the construction and building process.
While mastering the skills to become a certified trades person Kevin became intrigued by the community development process itself and returned to University to study Urban Studies. Following his graduation, Kevin worked with a premier residential development company and has since worked with a variety of clients helping them navigate the new home and resale market. Working closely with development companies has provided Kevin exposure across multiple communities in Calgary and given him a deeper understanding of the Calgary real estate market. This unique understanding has been a huge asset for his clients as he helps guide them through what can seem like an otherwise overwhelming experience.
Kevin is dedicated to always being available to his clients and has demonstrated years of excellent customer service. His commitment to client first service and his incredible work ethic have contributed to his exceptional career track record.
415 Sovereign Common Sw
Calgary, Alberta
Current Promotion: FREE A/C + 2 years of FREE condo fees - a limited-time incentive for you to enjoy maintenance-free living from day one at no cost to you for 2 years! This brand-new home features 3 bedrooms, 2.5 bathrooms, an office/flex space, a double attached garage, two outdoor living areas, and unobstructed city views from upper floors! The ‘Rouge’ walkout is an urban townhome at Crown Park, offering over 2,100 square feet of interior living space and nearly 400 square feet of outdoor space between the expansive balcony off the main living area and lower level covered patio space. The open-concept main living area is thoughtfully designed with a spacious layout, showcasing 9' ceilings and oversized windows that flood the home with natural light from morning to night. At the center of this home is the gourmet kitchen, perfectly positioned between the dining area and the main living room, making it an ideal space for entertaining. It features a gas cooktop, built-in microwave and oven, range hood, a large quartz island with seating, and elegant design details throughout. A balcony spanning the width of the property has direct access off of the main living area, making it the ideal space to entertain and host guests while soaking up sun all year long. A 2pc bathroom completes the main level. Upstairs, the expansive primary bedroom includes a large walk-in closet and a full ensuite with dual sinks and a walk-in shower with tile surround. Two additional well-sized bedrooms, a laundry area, and a full bathroom complete the second level. The lower walkout level features 10' ceilings and a welcoming foyer with storage and an office/flex room, ideal for a home office, media room, or gym. The lower level also has direct access to the second outdoor living area - a generous walkout patio that stretches across the home at ground level, providing the perfect covered outdoor living space. The private double attached garage ensures your vehicles and valuables stay safe and warm throughout the year. Additional features include natural gas line for BBQ, triple pane windows and a comprehensive 3-year extended workmanship warranty program. This stunning property provides all the conveniences of downtown living without the congestion. Located just minutes from downtown Calgary, Crown Park offers a unique opportunity to own a beautiful, brand-new home in a picturesque setting. Alberta New Home Warranty + Builder Warranty allow you to purchase with peace of mind at one of Calgary's most coveted developments. (id:40382)
Charles
446 Mountain Tranquility Place
Canmore, Alberta
Experience unparalleled breathtaking views from this incredible south-facing homesite with direct views of the south and west. Situated on the best lot in all of Silvertip's newest luxury development, this lot offers direct views of the iconic Three Sisters in addition to the sprawling mountain range. Overlooking the valley, this property provides you with elevation, views and privacy all year long. Mountain Tranquility at Silvertop offers a prestigious homesite for you to build your custom home and this unique lot offers endless opportunities. Lot 14 backs onto a wildlife corridor, ensuring a tranquil and peaceful environment with stunning views all year long. This large homesite offers 12,630 square feet of space (0.29 acre) and is also one of a few within the development to include a private (not shared) driveway due to its exceptional frontage. Renderings of a home designed for the lot are included for inspiration but a much larger home could be built if desired. Build your dream home today and start enjoying a full time or part time mountain retreat with optimal sunshine and tranquility all year long. Surrounded by Silvertip golf course, wildlife corridors and mountain views from every angle, while being just minutes from Canmore's endless amenities, this is one of the best locations in all of Canmore. Development is well underway at Canmore's newest luxury development with roadways in place - meaning you can start building your dream home right away! (id:40382)
Charles
36 Starling Place Nw
Calgary, Alberta
The beautiful new 'Portland' model by Brookfield Residential offers 1,900 square feet of living space + a legal 2 bedroom basement suite. Situated in the heart of Calgary's newest community, Starling, this brand new home features 2 living areas, a home office/flex space on the main level, 3 bedrooms, 2.5 bathrooms and a fully legal 2 bedroom basement suite that is accessed by its own private entrance! The expansive great room at the front of the home has a wall of west-facing windows allowing for natural light to flow through the main level all evening long. The central kitchen is complete with a suite of stainless steel appliances including a chimney hood fan and built-in microwave, a large island with additional seating space and a full walk-in pantry with ample storage space. The kitchen opens to both the living and dining areas - offering an open concept design that is ideal for entertaining. Located at the back of the home is a private flex-space, ideal for a home office of children's play space, that overlooks the backyard. Off of the rear entrance is a walk-in coat closet and two piece bathroom, completing the main level. On the upper level, a central bonus room with a window separates the primary suite from the secondary bedrooms and provides the perfect TV room in addition to the main level great room. The primary suite spans nearly 12'x12' and is complete with a large walk-in closet and private ensuite with walk-in shower. Two more bedrooms, a full bathroom and separate laundry room complete the upper level of this home - offering space for a growing family without the compromise of everyday conveniences. The legal 2-bedroom basement suite has its own private entrance and features a central kitchen with peninsula seating, a living room, 2 bedrooms, a full bathroom and laundry + storage space. Completing this home is a fully private backyard with double parking pad. Builder warranty and Alberta New Home Warranty included with this new home. *Please note: Ph otos are from a show home model and are not an exact representation of the property for sale. (id:40382)
Charles
103 Starling Park Nw
Calgary, Alberta
The thoughtfully designed Carlisle 2 offers 3 bedrooms, 2.5-bathrooms and over 1,900 sqft of developed space with a main floor office / flex space + upper level bonus room and a private side-entrance to the basement! Situated on a sunny corner lot with a south-facing backyard, this home offers optimal natural light and privacy and in the new community of Starling. The open-concept main level features 9 ft ceilings, luxury vinyl plank flooring, and large windows at the front and rear of the home, allowing natural light to flood the space all day long. The den/flex room is perfect for a home office or children's play area, located at the front of the home overlooking the street. The kitchen is centrally located, overlooking both the dining and living rooms. This gourmet kitchen is equipped with full-height cabinetry, a suite of stainless-steel appliances, including a chimney hood fan and built-in oven & microwave as well as a built-in cooktop. The kitchen also features an island with a flush eating bar, quartz countertops, and a spacious corner pantry. The expansive living room seamlessly connects to the dining area and kitchen, creating the ideal space for entertaining or for families with young children. Double closets located at both the front and back of the home and a 2-piece powder room complete the main level. The upper level offers three bedrooms, with a central bonus room providing separation between the primary suite and the secondary bedrooms. The primary suite is flooded with natural light and features a large walk-in closet and a 4-piece ensuite with dual sinks and a walk-in shower. Two additional bedrooms, a full 4-piece bathroom, and a generously sized laundry room complete this level. The lower level of the home offers endless possibilities for development, with suite rough-ins in place (suite approval is subject to local municipality's approval). Located in the heart of Starling, this brand-new home will be move-in ready this Fall and offers numerous possibilities for homeowners or investors. **Please note: Property is under construction and photos are from a show home model and not an exact representation of the property for sale. (id:40382)
Charles
199 Starling Place Nw
Calgary, Alberta
This stunning, brand-new ‘Purcell 24’ with a Farmhouse elevation built by Brookfield Residential has a fully developed walkout basement! Featuring 4 bedrooms (3 up, 1 down), 3.5 bathrooms, 3 living areas, a home office space, and nearly 2,900 square feet of developed living space! The bright and open main level features 9' ceilings and an open concept living space that is ideal for entertaining. The gourmet kitchen is complete with a chimney hood fan, built-in cooktop, microwave and oven, and a large island with additional seating. The kitchen overlooks the living and dining areas with walls of windows overlooking the backyard. The main living space is complete with a central fireplace and the dining area has large patio doors that lead to the 250ft2 deck that spans the width of the home and is complete with a gas line. Open railing leads to the second level where you'll find a central bonus room that is perfect for a TV room. The bonus space separates the primary suite and secondary bedrooms, providing optimal privacy for daily living. The primary suite is at the front of the home with larger windows allowing for natural light and it is complete with a 5 pc ensuite including dual sinks, soaker tub, walk-in tiled shower and a private water closet - in addition to the large walk-in closet. Two more large bedrooms, a full bathroom, linen closet and laundry room completes the second level. The professionally developed walkout basement flows with the same finish as the rest of the home - ensuring a seamless look throughout. The basement has 9' ceilings and features a large rec room, games area, bedroom, full bathroom and storage room. Ideal for those looking for more space, this fully developed home has ample space for a growing family. Builder warranty and Alberta New Home Warranty included with this new home. *Please note: Photos are from a show home model and are not an exact representation of the property for sale. (id:40382)
Charles
69 Starling Boulevard Nw
Calgary, Alberta
The 'Oak' built is a stunning semi-detached home located in the heart of Calgary's newest community - Starling! With a Scandinavian elevation, this beautiful new home built by Brookfield Residential offers 2 living areas, 3 bedrooms, 2.5 bathrooms and a private side entrance with access to the basement that is suite-ready with rough-ins place (approval is subject to City of Calgary approval). The kitchen is central to the main level, open to both the dining area at the front of the home and the expansive living room at the back. The gourmet kitchen package makes this the perfect space for entertaining, with a large central island providing additional seating. The great room at the back of the home overlooks the west-facing backyard and has a wall of windows and glass patio doors allowing natural light to flow through the space all day long! Open spindle railing leads to the upper level which features a central bonus room that separates the primary suite from secondary bedrooms for added privacy. The expansive primary suite spans nearly 12'x13' and is complete with a walk-in closet with window and large private ensuite with a walk-in tiled shower and dual sinks. Two more bedrooms, a full bathroom and laundry room complete the upper level - making this the perfect family home or ideal space for those wanting guest bedrooms or home office spaces. The undeveloped basement awaits your imagination and has a private side-entrance and rough-ins in place, making development that much easier! Allowing you to purchase with confidence and peace of mind - this home comes with full builder warranty + Alberta New Home Warranty! **Please note: Property is under construction, photos are from a show home model and exact finishes will vary. (id:40382)
Charles
86 Royston Park Nw
Calgary, Alberta
The brand new 'Oxford' model by Brookfield Residential is a fully developed home with a legal basement suite + double detached garage! Featuring 2 living areas, a flex space / home office, 3 bedrooms, 2.5 bathrooms + a legal 1 bedroom basement suite with its own private entrance, this beautiful new home is perfect for a growing family, multi-generational living, or those that want additional income with a rental suite! With nearly 2,000 square feet of living space above grade, this sprawling home has ample space for a family and is designed with entertaining in mind. The front great room has a wall of south-facing windows allowing for natural light to pour through the main level all day long. A central fireplace in the great room is the perfect addition to cozy winter nights. The central kitchen is complete with a chimney hood fan, built-in microwave and gas range - all overlooking the dining and living areas making it the ideal space to host guests. The expansive pantry provides endless storage, adding to everyday convenience. A flex space, perfect for a home office, 2 pc powder room and mud room at the rear of the home complete the main level. The upper level has a central bonus room that separates the primary bedroom from secondary rooms for added privacy. The expansive primary suite, spanning ~13'x13' has ample space for a bedroom suite and has a large walk-in closet and private 4 pc ensuite with a walk-in tiled shower and dual sinks. Two more bedrooms, a main bathroom and a laundry room with storage complete the upper level. The professionally developed lower level has a side-entrance for private access to the legal basement suite. Complete with a full kitchen, dining area, living room, bedroom, bathroom, laundry and storage - this legal suite is the perfect guest space or can provide additional income if rented. The large backyard is a great outdoor living space and is complete with a free 20X22 detached garage - perfect for keeping your vehicle and valuables safe all year long! This brand new home is nearly complete and comes with builder warranty + Alberta New Home Warranty, allowing you to purchase with peace of mind. **Please note: photos are from a show home model and are not an exact representation of the property for sale - finishes will vary. See photo 13 in the photo set for interior selections on this home. (id:40382)
Charles
82 Royston Park Nw
Calgary, Alberta
This brand new home, the 'Oxford', is an incredible opportunity in the desirable new community of Rockland Park! This home is situated on a bright and sunny lot with a southeast facing front yard - allowing natural light to pour through the main level all day long while offering west sun in the backyard during the evening. Featuring 3 bedrooms, 2.5 bathrooms and two living spaces + a home office / flex space and an undeveloped basement with a private side entrance, this property is perfect for investors, multi-generational living or those that want a large family home with space to grow! Built by Brookfield Residential, the Oxford is a stunning home boasting nearly 2,000 square ft. of living space. This open concept main floor has 9 ft. ceilings and extended height cabinets and a large island with a gourmet kitchen package including chimney hood fan, built-in microwave and gas range. The main floor features a large great room with plenty of natural light and a main floor flex space with double doors for added privacy - making it perfect for a work-from-home space! Luxurious and resilient LVP and tile flooring flow throughout the main level, making it perfect for those with children and pets. The upper level features a central bonus room that separates the primary bedroom from secondary rooms. Enjoy the luxury of this large primary suite that spans nearly 13'x13' and is complete with a beautiful ensuite bathroom with dual sinks and a walk-in shower. Two more bedrooms, a full bathroom and a laundry room complete the second level. The basement has direct access via a side entrance and is undeveloped but includes 9' foundation walls and rough-ins for a future suite (subject to City of Calgary approval)! Completing the home is a rear BBQ gas line for daily convenience and a double gravel parking pad with ample space to accommodate a garage if desired in the future. This home is brand new and comes with builder warranty + Alberta New Home Warranty! *Please note: Photos ar e from a show home model for representation purposes and are not an exact representation of the property for sale. (id:40382)
Charles
707 Sovereign Common Sw
Calgary, Alberta
Current Promotion: $10,000 in complimentary interior selections/upgrades + 2 years of FREE condo fees - a limited-time incentive to help you personalize your home and enjoy maintenance-free living from day one! Welcome to Crown Park, located just 5 minutes from downtown, Calgary’s newest inner-city community, blends striking architectural design with modern elegance. Set on 13 acres of exquisite green spaces, the rolling landscape of the site has influenced the design of these park-side properties, offering panoramic views of the downtown skyline. The 'Manhattan' is a thoughtfully designed 3-storey city townhome offering an open-concept floor plan with all the luxuries you could desire in your next home. With over 1,300 square feet of developed space, this home features 2 bedrooms, 2.5 bathrooms, generous living areas, and an oversized private attached garage. The contemporary design centers the living room between the kitchen and dining area, creating the perfect space for entertaining guests. The home also boasts 9-foot ceilings on the main level, providing a bright and inviting atmosphere throughout the day. The gourmet kitchen is upgraded with full-height soft-close cabinetry to the ceiling, stone countertops, and a suite of stainless-steel appliances, including an electric cooktop, chimney hood fan, and a built-in microwave & oven. The homes are designed back-to-back to maximize space, creating an expansive main living area with a wall of windows and access to a private balcony with picturesque views of the surrounding landscape. The upper level features a primary bedroom with its own en suite, complete with a walk-in shower and walk-through wardrobe. A second generously sized bedroom, an additional full bathroom, and convenient upper-level laundry add to the home's appeal. The nearly 19'x7' balcony is the perfect outdoor living space complete with BBQ gas-line and A/C rough-in and the oversized attached garage is the perfect space to keep your vehicle and valu ables safe all year long. Crown Park is one of the city's most coveted developments due to its prominent location near the golf course, walkability to transit, and easy access to downtown's countless amenities. This property is perfect for those who enjoy proximity to walking trails along the Bow River, dog-friendly parks, and local hot spots for dining and entertainment. The home comes complete with an extended 3-year workmanship warranty, moving concierge, and complimentary legal fees, offering peace of mind and an easy transition into your new home. Please note: Photos are from a previous property and may not exactly represent the property for sale. (id:40382)
Charles
405, 4150 Seton Drive Se
Calgary, Alberta
Welcome to your bright and stylish top-floor corner unit in the vibrant community of Seton! This 2-bedroom, 2-bathroom condo offers the perfect blend of modern comfort, privacy, and convenience, ideal for first-time buyers, investors, or those looking to downsize without compromise. Perched on the top floor, this unit enjoys exceptional privacy with no neighbours above and added natural light from its corner positioning, creating a warm and airy atmosphere throughout. The open-concept layout features an expansive living area, enhancing the sense of space and making it the perfect place to relax or entertain. The sleek white kitchen features full-height shaker cabinets, modern stainless steel appliances, subway tile backsplash, quartz countertops, and a pantry, offering both style and functionality. The kitchen flows seamlessly into the spacious living and dining areas, making it ideal for casual dinners or hosting friends. Expansive windows bathe the home in natural light, while the large wrap-around private balcony provides the perfect outdoor retreat for morning coffee or evening BBQs. The unit overlooks a vast greenspace, ensuring an idyllic and peaceful setting for years to come. The primary bedroom includes a spacious walk-in closet and a 4-piece ensuite featuring dual sinks, generous counter space, and a walk-in shower. The second bedroom is located on the opposite side of the unit for optimal privacy and sits next to a full 4-piece bathroom, ideal for guests, roommates, or a home office. Additional highlights include air conditioning, in-suite laundry with extra storage, a titled underground parking stall, and a secure storage locker. Seton is one of Calgary’s most dynamic and walkable communities, offering unmatched access to amenities like the South Health Campus, YMCA, restaurants, coffee shops, grocery stores, and transit, all just steps away. Don’t miss your opportunity to own this elevated, turnkey condo in one of the city's most exciting neighbourhoods ! (id:40382)
Charles
69 Chapalina Manor Se
Calgary, Alberta
This beautifully renovated home in the heart of Chaparral offers a rare combination of luxury, functionality, and craftsmanship. Situated on a beautifully landscaped 5,000 sq. ft. pie-shaped lot, this meticulously updated home boasts over 2,600 sq. ft. of fully developed living space with 4 bedrooms, 2.5 bathrooms, 2 living areas, a main-level office, and modern upgrades throughout. The main floor has been completely renovated to offer a contemporary aesthetic. Durable luxury vinyl plank flooring flows seamlessly throughout, while large rear-facing windows fill the home with natural light from morning to evening. The open-concept design allows the kitchen to overlook both the dining and living areas—ideal for entertaining guests or keeping an eye on young children. The stunning kitchen, renovated in 2022 by Legacy Kitchens, is a chef’s dream. It features full-height white shaker cabinets, an oversized island, quartz countertops, and a beautiful herringbone subway tile backsplash. A built-in sideboard in the dining area adds extra storage and visual continuity. The kitchen is complete with a built-in range hood, black stainless steel appliances—including a built-in wall oven and microwave—and an induction cooktop. Additional main-floor features include a large office/den, a stylish 2-piece powder room, and a rear mudroom with a laundry area (new washer and dryer in 2023), offering both convenience and organization for everyday living. Upstairs, you’ll find three generously sized bedrooms with brand-new carpeting throughout. The spacious primary suite (15' x 12') includes a 4-piece ensuite with an oversized vanity, walk-in shower, soaker tub, and a large walk-in closet. Two additional bedrooms, a full bathroom, and extra storage space complete the upper level. The fully developed and freshly painted basement offers new carpeting, a large recreation/media area, and a flexible space ideal for a kids’ playroom or home gym. A fourth bedroom and rough-in plumbing for an ad ditional bathroom make this level both functional and future-ready. The expansive pie-shaped backyard offers ample green space for kids, pets, or entertaining. With ideal southwest exposure, the yard enjoys all-day sun, perfect for relaxing, gardening, or soaking in summer evenings. The spacious deck, rebuilt in 2019, is ideal for barbecues and outdoor dining, while mature trees and thoughtful landscaping provide privacy. Pride of ownership is evident throughout, with numerous major updates including new siding, fascia, soffits, gutters, and a new roof - all completed in 2021. Additional upgrades include a central A/C to keep you cool all summer, a water heater (2019), and a water softener (2022), all contributing to year-round comfort and efficiency. Located in sought-after Chaparral, this beautifully maintained home offers upgraded family living with lake access, near parks, great schools, and amenities in one of Calgary’s most desirable lake communities. (id:40382)
Charles
438 Lucas Way Nw
Calgary, Alberta
The Columbia 26 is a brand-new Estate home built by Brookfield Residential, situated on an oversized conventional pie lot (not zero lot) and features nearly 2,600 square feet of developed living space + a full basement with private side entrance. Featuring 2 living areas, a home office space, 4 bedrooms above grade and 2.5 bathrooms, this home offers the perfect space for a large family! Upon entry a grand foyer provides plenty of space with sight lines from the entryway to the back of the home and main living area. Walls of windows across the back of the home allow natural light to fill the space all day long. The home boasts a central gourmet kitchen with an expansive pantry that has direct access to the mudroom for everyday convenience. The kitchen is complete with a chimney hood fan, built-in wall oven & microwave and a gas cooktop. The kitchen is complete with a large central island and open to the main living and dining space - making it the perfect place to host guests. Warm wood tones and a timeless design palette flow effortlessly throughout the home - creating a space that is beautiful today and will offer exceptional resale value long term. The main level is complete with a private flex space, perfect for a home office with double doors providing added privacy. A central gas fireplace on the main level is the perfect addition for cool winter nights. The main level is complete with 3 closets, an expansive mud room and 2 pc powder room. The upper level has a central bonus room that separates the primary suite from the other 3 bedrooms. The primary suite overlooks the backyard and has a large ensuite with dual sinks, a walk-in shower and soaker tub, in addition to the oversized walk-in closet. Three more large bedrooms, with walk-in closets and double closets, provide ample space for children and a full 5pc bathroom with double sinks and laundry room complete the upper level. The undeveloped basement includes a private side entrance and offers endless possib ilities with rough-ins already in place! Located in the new community of Livingston, this home includes Alberta New Home Warranty as well as the builder's warranty, allowing you to purchase this brand-new home with peace of mind. **Photos are taken from a show home and do not represent the exact property for sale. (id:40382)
Charles
297 Lucas Place Nw
Calgary, Alberta
This Heritage elevation Robson 24 built by Brookfield Residential is a stunning brand new home in the heart of Livingston. Featuring 2 living areas, 3 bedrooms, 3 bathrooms and a home office / flex space on the main level that could be a 4th bedroom, this home has plenty of living space for a growing family + an undeveloped sunshine basement with larger windows allowing for more natural light. The home has a grand foyer with front office space that could also be used for a children's play space, reading room or 4th bedroom - with a full bathroom located just outside the space. The centre of the main floor features a spiral staircase that leads to the second level - offering unique design features rarely seen in a home of this size. The gourmet kitchen includes a built-in range hood and microwave and is complete with a large corner pantry providing endless storage for those that like to cook and entertain. The kitchen overlooks both the living and dining areas - making this the perfect space to host guests. A wall of windows in both the living and dining rooms allow for natural light to pour through the space all day long. The main floor has a full bathroom and is complete with 9' ceilings creating a more open space. The spiral staircase leads to the second level where you'll find a central bonus room that separates the primary suite from the secondary bedrooms. The primary suite has vaulted ceilings and is complete with a 5 pc en suite including dual sinks, walk-in shower, soaker tub and a private water closet - in addition to its expansive walk-in closet. Two more bedrooms, a full bathroom and a laundry room complete the second level. The sunshine basement is undeveloped and awaits the new owner's imagination - complete with 9' foundation walls and has bathroom rough-ins in place. Builder new home warranty & Alberta New Home Warranty are included with the purchase of this brand new home. *Please note: Photos are from a show home model and are not an exact represent ation of the property for sale. Interior selections are noted in the last photo. (id:40382)
Charles
83 Silver Spruce Bay Sw
Calgary, Alberta
This brand-new home built by award-winning Brookfield Residential is move-in ready! This ‘Rundle 24’ has a Farmhouse exterior and features 2 living areas, 3 bedrooms, 2.5 bathrooms and an undeveloped basement that has enough space to accommodate a large rec room, bedroom and bathroom (rough-ins in place). The chef-inspired kitchen is equipped with a built-in oven & microwave, chimney range hood and built-in cooktop. It also features a spacious walkthrough pantry, conveniently accessed from the mudroom leading to the double attached garage, improving everyday functionality. Open to both the living and dining areas, the kitchen creates a seamless flow perfect for entertaining. A wall of windows spans across the back of the home, flooding the main floor with natural light and patio doors off of the dining area provide direct access to the backyard. The cozy electric fireplace in the living area adds a warm touch, perfect for winter evenings. Natural wood railings with iron spindles lead to the second level, where you'll find a central bonus room that separates the primary suite from the secondary bedrooms, providing both privacy and space. The large primary bedroom features a luxurious 5-piece ensuite with dual sinks, a soaker tub, a walk-in shower, and a large walk-in closet. Two additional generously sized bedrooms, a full bathroom, large linen closet and full laundry room complete the upper level. The nearly 800 square foot basement is ready for your personal touch with endless options for future development. This home comes with Builder Warranty and Alberta New Home Warranty, giving you peace of mind with your purchase. Fully complete and move-in ready, this home is perfect for a growing family! (id:40382)
Charles
703 14a Street Se
Calgary, Alberta
Amazing opportunity to own a fully updated character home siding on a green space—no neighbour beside you! Ideal for a first-time buyer, investor, or developer looking for a perfectly located lot, this beautifully renovated home in the heart of Inglewood offers a rare combination of historical charm, modern convenience, and functionality. Situated on a picturesque lot that borders a tree-lined green space owned by the City of Calgary, the property ensures lasting privacy and tranquillity. The home has been extensively renovated throughout, blending thoughtful modern upgrades with original character. Updates include new drywall and insulation, attic insulation, all new windows, new front and patio doors, and fresh paint throughout. The kitchen and bathroom have been completely redone, while new flooring, baseboards, and casings complete a cohesive aesthetic. Additional upgrades include major plumbing and electrical replacements, new pot lights and a ceiling fan, an updated laundry area, and custom maple wall accents on both levels, creating a move-in-ready home. The home features nearly 800 sq. ft. of developed living space on the main level, with two bedrooms, a full bathroom, and two separate living areas. Durable laminate flooring flows seamlessly throughout, while large windows flood the space with natural light from morning to evening. The open-concept design includes a front living room that connects to the dining area and kitchen, perfect for entertaining. The timeless kitchen features a subway tile backsplash, a new sink, and white shaker cabinetry with glass-faced upper cabinets. Both bedrooms are generously sized, each with its own closet, ideal for a guest room, nursery, or home office. The fully renovated 4-piece bathroom includes a new tub with a full tile surround, vanity, and stylish tin ceiling panels. Completing the main level is a front foyer that functions as a mudroom, and a rear family room with direct access to the backyard. The basement include s a new washbasin sink, an upgraded laundry centre, and plenty of storage. The private backyard offers a brick patio beneath a canopy of mature trees, with ample room for a fire pit, seating area, and shed. The property also includes parking for two vehicles. This charming home is located just steps away from the countless amenities of Inglewood, providing both convenience and access to Calgary’s best arts and entertainment scene. With vibrant shops, acclaimed restaurants, beautiful parks, and a lively cultural atmosphere, Inglewood offers an unmatched lifestyle in one of the city’s most historic and walkable communities. With no neighbour beside you, and easy access to the downtown core and major thoroughfares, this home’s location truly can’t be beat. (id:40382)
Charles
75 Silver Spruce Bay Sw
Calgary, Alberta
The incredible Purcell 24 built by Brookfield Residential offers over 2,200 square feet of living space on the top two levels + an undeveloped basement that includes a side entrance, laundry and sink rough-in - perfect for a future legal basement suite if desired (subject to City of Calgary permits and approval). This property is perfect for a growing family, investor, or those who want plenty of space to host. Featuring 2 living areas, a home office, 4 bedrooms, 2.5 bathrooms + the undeveloped basement, this home is perfect for families of virtually any size! The main level of the home features a large den / flex space that is perfect for a home office. The large kitchen is complete with two-tone cabinetry, chimney hood fan, built-in microwave, gas range and features a large island with additional seating. The walk-through pantry from the garage / mudroom provides added convenience for everyday living. The kitchen opens to both the living and dining areas - making this the perfect space to entertain guests and the main level living area is complete with an electric fireplace. On the second level, you'll find a central bonus room that separates the primary suite from the secondary rooms. The primary suite is complete with a walk-in closet and full 5 pc ensuite with soaker tub, dual sinks and a walk-in shower. Two more bedrooms, a full bathroom and a laundry room complete the second level. The undeveloped basement features ample space for a rec room, bedroom and bathroom that can be developed in the future. The home is also equipped with a side entrance - providing more options for future development. Builder warranty and Alberta New Home Warranty are included with purchase so you can buy with peace of mind. (id:40382)
Charles
25, 35 Springborough Boulevard Sw
Calgary, Alberta
This beautifully updated Brownstone townhouse features 2 bedrooms, 1.5 bathrooms a single detached garage and 1,445 square feet of living space over two levels! The large and bright kitchen has been updated with timeless white cabinetry with subway tile backsplash, a blue accent island and subway tile backsplash. The kitchen is complete with a large pantry and overlooks the dining area with access to the private south-facing balcony. The large living area has a wall of windows overlooking the boulevard that allow natural light to pour through the main level all day long. Updated vinyl flooring flows throughout the main level, perfect for those with children and pets. The upper level has fresh carpet throughout and offers two dormered primary bedrooms giving an architectural design that is rarely found. Spanning 15'x16', the larger bedroom has ample space to comfortably accommodate a full bedroom suite and the second bedroom, virtually equal in size, is the perfect guest space or den with double closets for ample storage. The large 5 pc bathroom has double sinks and separates the bedrooms for added privacy. Laundry is conveniently located on the upper level. Completing this updated home is a single detached garage to keep your vehicle and valuables safe all year long! Conveniently located in desirable Springbank HIill, this home is just minutes from countless amenities and within walking distance to the LRT for quick access to downtown. (id:40382)
Charles
205 Setonstone Green Se
Calgary, Alberta
An incredible opportunity to own a brand new home, the 'Carlisle II' in the desirable new community of Seton with immediate possession! This home is situated on a bright and sunny 28' wide lot with a private backyard. Featuring 5 bedrooms (3 up, 2 down), 3.5 bathrooms and two living spaces + a fully legal TWO BEDROOM basement suite, this property is perfect for investors, multi-generational living or those that want to decrease their costs by renting their basement! Built by Brookfield Residential, the Carlisle II model is a stunning home boasting over 1,850 square ft. of living space above grade. This open concept main floor has 9 ft. ceilings, creating a large and open feeling throughout. The kitchen is complete with full height cabinets and a large island with a gourmet kitchen package including chimney hood fan and built-in microwave. The main floor features a large great room with central fireplace, plenty of natural light, and has an open concept design that is perfect for entertaining. A wall of windows and patio doors lead to the backyard off of the main living area. Luxurious and resilient LVP flooring flows throughout the main level, making it perfect for those with children and pets. The main level is complete with a flex space that is perfect for a home office or children's play space, and a 2 pc bathroom. The upper level features a central bonus room that separates the primary bedroom from secondary rooms. Enjoy the luxury of this large primary suite and a beautiful ensuite bathroom with dual sinks and a walk-in shower. Two more bedrooms, a full bathroom and upper level laundry room complete the second level. The basement has a fully legal two bedroom suite with a full kitchen (appliances included), dining / living area, two bedrooms, full bathroom and private laundry. This home is brand new and comes with full Alberta New Home Warranty! The home is complete with a private backyard and double parking pad. Move-in this summer - this home will be complete right away! **Please note: photos are from a show home model and are not an exact representation of the property for sale. (id:40382)
Charles
978 Chinook Winds Meadow Sw
Airdrie, Alberta
The popular Belvedere model is a stunning 3-bedroom 2.5-bathroom home with a private side entrance leading to the undeveloped basement that awaits your imagination! Situated on a large pie lot with a double concrete parking pad and offering nearly 1,700 sqft of developed living space on the top two levels, this is the perfect family home with room to grow both inside and out! The open concept main floor boasts 9 ft. ceilings with luxury vinyl plank flooring and large windows at the front and rear of the home which allows natural light into the property all day long. The kitchen is central to the main level - overlooking both the dining and living rooms. The kitchen is complete with timeless two tone cabinetry featuring warm wood tones and clean white cabinets throughout as well as a suite of stainless-steel appliances including a chimney hood fan and a built-in microwave. The kitchen island with flush eating bar is complete with quartz countertops and provides additional seating space beyond the dining area. The living room is complete with a central fireplace and seamlessly connects to the kitchen creating the perfect space for entertaining or for those with young children. A rear mudroom and 2-pc powder room complete the main level. A beautiful, curved staircase with upgraded iron-spindle railings leads to the upper level with the open-to-below design allowing more light to flow throughout the home. The large primary bedroom has a walk-in closet and a 4-pc ensuite bathroom with dual sinks and a walk-in shower. There are 2 more bedrooms, a full 4-pc bathroom and generous sized laundry room completing the upper level. The lower level of the home offers countless possibilities for development with rough-ins for a 4-pc bathroom, washer and dryer and sink. Located in the heart of Chinook Gate, this brand-new home is fully move-in ready and offers countless possibilities for a homeowner or investor. Builder warranty + Alberta New Home Warranty provide peace of mind with purchasing this brand new home! (id:40382)
Charles
223 Creekstone Circle Sw
Calgary, Alberta
The stunning Columbia 24 model, built by Brookfield Residential, has been thoughtfully designed with an incredibly functional layout. Featuring an open-concept main living space, it boasts an expansive gourmet kitchen with an oversized island, endless storage, and a main-level office/flex room with french doors for added privacy! With nearly 2,500 square feet of living space above grade, this property is ideal for those looking to upsize to a more spacious home without compromising on features. This home offers 3 bedrooms above grade, 2.5 bathrooms, and a basement with 9' foundation walls and a private side entrance - offering limitless potential. The kitchen features beautiful timeless cabinets, warm quartz countertops and sleek tile backsplash. A suite of built-in appliances, including a chimney hood fan, built-in cooktop, wall oven, and microwave, complete the kitchen. The large main level living area offers ample room for all your furniture and includes a central dining area that divides the living room and kitchen. Rounding out the main level is a rear office overlooking the south-facing backyard, a spacious walk-through pantry, a mudroom off the garage, a walk-in front closet, and a 2-piece powder room. On the upper level you'll find a central bonus room separating the primary bedroom from the secondary rooms. The primary suite is a private retreat, featuring a massive walk-in closet and a luxurious 5-piece ensuite, complete with a large soaker tub, walk-in tiled shower, dual sinks, and a private water closet. Two more bedrooms (1 with a vaulted ceiling) each complete with their own walk-in closets, a full main bathroom, and an oversized laundry room with ample workspace completes the second level. The basement is a blank canvas, ready for the new owner's imagination. It comes equipped with 9-foot foundation walls and rough-ins for a bathroom, laundry and sink - making future development easier. This stunning home is steps away from major amenities adding to y our everyday convenience. **Please note: photos are from a show home model and are not an exact representation of the property for sale - estimated possession is Summer 2025! Interior selections are noted in the last photo. (id:40382)
Charles
231 Creekstone Circle Sw
Calgary, Alberta
This Heritage elevation 'Robson 24' built by Brookfield Residential is going to be move-in ready this August! Featuring 2 living areas, 3 bedrooms, 3.5 bathrooms and a home office / flex space on the main level that could be a 4th bedroom, this home has plenty of living space for a growing family + an undeveloped basement with private side-entrance. The home has a grand foyer with front office space that could also be used for a children's play space, reading room or 4th bedroom - with a full bathroom located just outside the space. The centre of the main floor features a spiral staircase that leads to the second level - offering unique design features rarely seen in a home of this size. The gourmet kitchen includes a built-in cooktop and wall oven + microwave and is complete with a large corner pantry providing endless storage for those that like to cook and entertain. The kitchen overlooks both the living and dining areas - making this the perfect space to host guests. A central electric fireplace and walls of windows in both the living and dining rooms allow for natural light to pour through the space all day long. The main floor has a full bathroom and is complete with 9' ceilings creating a more open space. The spiral staircase leads to the second level where you'll find a central bonus room that separates the primary suite from the secondary bedrooms. The primary suite is complete with a 5 pc en suite including dual sinks, walk-in shower and a private water closet - in addition to its expansive walk-in closet. Two more bedrooms, a full bathroom and a laundry room complete the second level. The basement is professionally undeveloped and awaits the new owner's imagination - complete with 9' foundation walls and a laundry + sink-rough-ins in place. Builder new home warranty & Alberta New Home Warranty are included with the purchase of this brand new home. *Please note: Photos are from a show home model and are not an exact representation of the property for sale - it's just in the finishing stages of construction. Interior selections are noted in the last photo. (id:40382)
Charles
618 Sovereign Common Sw
Calgary, Alberta
Welcome to the ‘Torrey’, a brand-new, end-unit townhome featuring 3 bedrooms, 2.5 bathrooms, a double attached garage, and an expansive 26’ southwest-facing balcony. Current Promotion: $10,000 in upgrades + 2 years of FREE condo fees! Located in Crown Park, this urban townhome offers nearly 1,600 square feet of interior living space with a thoughtfully designed open-concept layout, 9' ceilings, and oversized windows that flood the home with natural light throughout the day. At the heart of the home is a gourmet kitchen, ideally positioned between the living and dining areas, perfect for entertaining. It features an electric cooktop, built-in microwave and wall oven, range hood, a large quartz island with seating, and elegant finishes throughout. The spacious balcony spans the width of the home and is directly accessible from the main living area, providing the perfect spot to soak in the summer sun. Upstairs, the expansive primary bedroom includes a walk-in closet and a stylish ensuite with dual sinks and a walk-in shower with tile surround. Two additional well-sized bedrooms, a full bathroom, and a convenient laundry area complete the upper level. The entry level features a welcoming foyer with additional storage, and the private double attached garage keeps your vehicles and belongings secure and protected year-round. For a limited time, personalize this home with a $7,500 credit toward interior selections, working with a professional interior designer. Additional upgrades include A/C rough-in, a natural gas line for BBQ on the balcony, and a 3-year extended workmanship warranty program in addition to the Alberta New Home Warranty. This stunning home offers all the conveniences of downtown living—without the congestion. Located just minutes from downtown Calgary, Crown Park provides a rare opportunity to own a beautiful, brand-new home in a vibrant and picturesque setting. Legal fees and Virtuo home moving service are included with the purchase of this new home. P lease note: Images and 3D tour are from a former show home. Interior finishes will vary. (id:40382)
Charles
27 Sovereign Heights Sw
Calgary, Alberta
The stunning Executive Infills by Brookfield Residential offer unparalleled functionality and design and are situated on one of Calgary's most coveted pieces of land - Crown Park. With over 2,400 square feet of living space + a fully developed basement, this home is perfect for professionals or a growing family. The beautifully designed main level features wide-plank hardwood flooring, 10 ft ceilings, and a bright and spacious open concept design that isn't reminiscent of your typical infill. The central kitchen is complete with warm timeless cabinets with an accent island, stone countertops, a built-in gas cooktop, built-in oven and microwave and a seamlessly integrated hood fan. The kitchen overlooks the expansive main level living area with a wall of west-facing windows that overlook the outdoor living space and allow natural light to pour through the space all day long. The dining room is located at the front of the home, just steps from the kitchen, with added privacy for a more formal space to host in. The main level has direct access to the oversized double attached garage via a sprawling mud room. A 2 pc bathroom and double closets off of the large entryway complete the main level. Hardwood flooring and iron spindle railings lead to the second level where the three bedrooms are located. The expansive primary suite is at the back of the home and complete with a walk-in closet and 5pc ensuite with pedestal soaker tub, tiled shower with 10mm glass surround and bench, dual sinks, and a private water closet. The secondary bedrooms are at the opposite end of the home, separated by the main bathroom and laundry room that is complete with additional storage and a laundry sink. The top level of the property is an entertainer's dream with 9' ceilings and a flex space that is complete with a wet bar and 2 pc bathroom - offering endless options but ideal for entertaining with its direct access to your sprawling rooftop patio with views to the south, west and north. The fully developed basement provides more entertaining space and its separation from the third level flex space provides added privacy for hosting large groups with multiple areas to entertain in. The basement includes a large rec room, a fourth bedroom, full bathroom and storage room. Purchasing with a builder that has been in business for over half a century provides more than just peace of mind - it provides you with an incredible warranty and an intentionally designed space that will hold its value for years to come. This is the opportunity to get the beautiful new home you desire while allowing you to have something unique and purchase with confidence. (id:40382)
Charles
121 Setonstone Green Se
Calgary, Alberta
Welcome to this beautiful newer home located on a quiet street in the heart of Seton that features 5 bedrooms, 3.5 bathrooms, over 2,600 square feet of developed living space, and a legal 2 bedroom basement suite. The main level offers an open concept layout and greets you with resilient vinyl plank flooring, 9 foot ceilings, and a wall of South-facing windows that allow natural light to flow throughout the space all day. The front-facing den offers a functional space for a work from home set up or a kids play room. The living room is situated across from the dining area and kitchen - making this the perfect space to entertain friends and family. The upgraded kitchen features full height cabinetry with crown molding, stainless steel appliances including a gas cooktop, quartz countertops, a pantry, and a large centre island with a breakfast bar for additional seating. The main level is complete with a spacious front foyer, a powder room, and mudroom at the rear of the home. The upper level offers a functional layout with a bonus area separating the primary and secondary bedrooms. The primary bedroom offers ample room for a king-sized bed and features a 4-piece ensuite bathroom and a large walk-in closet. Two additional bedrooms, a 3-piece bathroom, and a conveniently located laundry room complete the upper level. The fully legal and builder developed basement suite is perfect for investors or homeowners looking to live up and rent down with great tenants in place paying $1,550 per month. The large 800+ square foot legal suite offers 2 bedrooms, a 4-piece bathroom, and an open kitchen and living area. Unlike most newer homes in the community, this property offers a fully landscaped and fenced backyard, offering a great space to enjoy the warmer summer months. Additional features of this home include a double parking pad, upgraded lighting throughout the main level, premium blinds throughout, and upgraded appliances. Centrally located in the desirable community of Seto n, this home is a short walk to nearby green space and amenities and is a quick drive to schools, the South Health Campus, the YMCA centre, and numerous amenities in the nearby Seton commercial district. Daily commuting and access around the city is easy with quick access to Deerfoot and Stoney Trail. Don’t miss this incredible opportunity in Seton! (id:40382)
Charles
129 Setonvista Gate Se
Calgary, Alberta
Welcome to this beautiful brand-new home located in the highly desirable community of Seton Ridge. Built by Brookfield Residential, the Wicklow model offers nearly 2,300 sq. ft. of thoughtfully designed living space across three fully developed levels, featuring 4 bedrooms, 3.5 bathrooms, and two spacious living areas, ideal for today’s modern family. The main floor showcases an open-concept layout with 9-foot ceilings and large north-facing windows that fill the space with natural light and offer views of a green space and future school site across the street. The chef-inspired kitchen is a true highlight, complete with full-height cabinetry, a large central island, pantry, and a premium stainless steel appliance package, including a gas range, built-in microwave, and chimney-style hood fan. The kitchen flows seamlessly into the dining area, where sliding patio doors lead to the backyard, perfect for easy indoor-outdoor living. Upstairs, a central bonus room provides separation between the primary suite and two additional bedrooms, offering added privacy and flexibility. The primary bedroom features a walk-in closet and a 4-piece ensuite with dual sinks and a walk-in shower. A full bathroom and convenient upper-level laundry complete the floor. The fully developed basement adds even more functional space with a large recreation room, a fourth bedroom, and a full bathroom, perfect for guests, older children, or a home office. The backyard provides plenty of space for future development, including the option to add a double detached garage, while still offering room for outdoor living or gardening. This home comes complete with a builder warranty and Alberta New Home Warranty, giving you peace of mind as you move in. Please note: Photos are from a show home model and may not reflect the exact finishes of the property for sale. (id:40382)
Charles
127 Herron Walk Ne
Calgary, Alberta
Brand New Brookfield Wicklow Model with Legal Basement Suite in the Heart of Livingston! Welcome to this stunning brand new Wicklow model by Brookfield Residential, ideally located in the vibrant community of Livingston. This thoughtfully designed home offers nearly 1,700 sq. ft. of above-grade living space, with 3 bedrooms, 2.5 bathrooms, and a fully legal 1-bedroom basement suite with a private side entrance—perfect for a rental suite, extended family, or guests. The main level features 9' ceilings that enhance the sense of space and comfort throughout. At the heart of the home is a gourmet kitchen equipped with a built-in chimney hood fan and built-in microwave, opening directly to the dining area and patio doors that lead to the backyard. The spacious front great room is filled with natural light from its expansive windows, creating a bright and welcoming atmosphere all day long. Upstairs, a central bonus room smartly separates the primary suite from the additional bedrooms, offering extra privacy. The primary suite includes a walk-in closet and a luxurious 4-piece ensuite with dual sinks and a walk-in shower. Two more bedrooms, a full bathroom, and a laundry room complete the upper level The fully finished basement features a self-contained legal 1-bedroom suite with a full kitchen and separate entrance—an incredible added value whether you’re looking for rental income or multi-generational living options. The backyard leads to a private single detached garage plus an additional parking pad for extra convenience. This home is also protected by both the builder warranty and Alberta New Home Warranty for added peace of mind. **Note: Photos shown are of a show home model and may not be an exact representation of the property for sale. (id:40382)
Charles
2225 8 Avenue Se
Calgary, Alberta
An incredibly rare opportunity to live on the Bow River in the heart of desirable Inglewood. This recently updated home has been renovated on the top level and basement, with soaring ceilings and loads of natural light throughout. Featuring 5 living areas, 5 bedrooms, 4.5 bathrooms, a home gym and over 4,000 square feet of developed space + a walkout basement, this property is perfect for a growing family or those that love to entertain. A wall of floor-to-ceiling windows greet you in the 22'x22' front great room that has a central gas fireplace and stunning views of the river. The open-to-below design allows for natural light to flow effortlessly throughout the main and upper level. The expansive kitchen is complete with granite countertops, built-in appliances, and a large island - all overlooking the rear family room and dining area - designed with hosting in mind. The family room is complete with a gas fireplace for cozy winter nights and has direct access to the balcony and backyard. A wall of SW-facing rear windows provide natural light throughout the back of the home all day long. The main level is complete with 2pc bathroom and a bedroom with 4pc ensuite - the ideal setup for a guest suite or multi-generational living. The recently renovated upper level of the home has a large bonus room with clear views of the river. The primary suite is complete with a 6pc ensuite with 4 shower heads, a soaker tub, 10mm glass surround and dual sinks as well as a walk-in closet with laundry. Enjoy morning coffee on the private front balcony while overlooking the river from your bedroom or open the sliding doors to your juliet balcony overlooking the great room. Two more large bedrooms and a 5pc bathroom with dual sinks complete the upper level. Resilient luxury vinyl plank flooring flows throughout the walkout basement living areas, with two rec rooms providing space for all your needs. A gym with rubber flooring, large bedroom and a full bathroom complete the lower walkout level. Spanning the full width of the home, the rear balcony captures optimal SW sun all day and has ample space for a living and dining area + cooking space. If the sunshine becomes too much, the central A/C will keep you cool inside all summer long. The backyard has been freshly sodded with a new fence and is complete with a double detached garage + parking pad that could easily be taken over for a larger backyard space. Located on the most coveted street in all of Inglewood, with quick access to countless amenities and major arteries, this move-in ready property is a rare find and a gem within this charming historical community. (id:40382)
Charles
108 Cranbrook Gardens Se
Calgary, Alberta
An immaculate walkout bungalow that backs onto a pond in the heart of Riverstone! This original-owner home has been meticulously cared for and is the perfect property for those looking to downsize or for a small family. Offering nearly 2,500 square feet of developed living space, this beautiful move-in ready home features a home office, 2 living areas, 2 bedrooms, 2.5 bathrooms and plenty of storage space. The bright and open main living space has soaring 10' ceilings, 8' doors, and warm flooring throughout. The timeless white kitchen is central to the main living space and beautifully finished with herringbone beveled backsplash, quartz countertops, a neutral grey accent island and a suite of stainless steel appliances including built-in chimney hood fan, built-in microwave and a gas range. The walk-through pantry off of the mud room and built-in appliance storage add to the everyday convenience of living in this stunning home. A large central dining space spanning ~12'x12' has ample space for a large table in addition to the entertainment seating at the peninsula. The main living area has a wall of patio doors overlooking the backyard and pond, creating a tranquil living space all year round. The rear balcony spans the width of the home and is the perfect place to soak up the sun with views all summer long. The expansive primary suite overlooks the pond and has a private ensuite with dual sinks, a fully tiled walk-in shower and a walk-in closet. A large office on the main level is the perfect den space / reading room and could be used as a guest bedroom if desired. Built-in storage with floating shelves, a 2 pc bathroom and full laundry room complete the main level, providing single level living without compromise. Maple and iron spindle railing lead to the fully developed walkout basement that has 9' ceilings and 8' doors, completing the large and spacious feel throughout this property. The expansive rec room has ample space for a TV room, home gym and games area in addition to the second bedroom, another full bathroom with tub & shower, and storage spaces. Patio doors off of the walkout basement lead to the fully covered patio overlooking the backyard and pond. The patio is the perfect space for shaded outdoor living and is the ideal space for a hot tub with views. The 136' deep lot has been professionally landscaped and offers a comfortable amount of outdoor living space that isn't too much to maintain. Completing this home is a double attached garage to keep your vehicle and valuables safe all year + central A/C to keep you cool all summer long. Finding a detached bungalow in Riverstone is difficult, finding one this immaculate and for this price is unheard of - don't wait! (id:40382)
Charles
902, 60 Howse Lane Ne
Calgary, Alberta
The thoughtfully designed and beautifully finished Armstrong by Brookfield Residential is a brand new home offering 3 bedrooms, 2.5 bathrooms and a private double attached garage. The open concept main living area features a timeless central kitchen with full height cabinets complete with a suite of Stainless Steel appliances including a built-in hood fan, built-in microwave and quartz countertops with additional seating space at the central island. The bright kitchen opens to the living and dining areas, making the perfect space for entertaining guests. The large living area has a wall of windows allowing natural light to pour through the property all day long. The upper level has an expansive ~11'x12' primary bedroom complete with a walk-in closet and private ensuite. Two more bedrooms, a full bathroom and laundry complete the upper level. Completing the property on the lower level is a private double attached garage to keep your vehicle and valuables safe and secure all year long. If you're looking for a brand new beautifully designed townhouse in Calgary, this is it! This property includes full builder warranty + Alberta New Home Warranty in the desirable new community of Livingston. (id:40382)
Charles
144 Auburn Sound Manor Se
Calgary, Alberta
This exquisite Albi-built home offers unmatched quality, craftsmanship, and everyday functionality in the desirable Auburn Sound area of Auburn Bay. Ideally located within walking distance to four schools, a scenic pond, walking paths, and just a short distance from Auburn Bay Lake and resident amenities, this home offers both convenience and community. With over 3,300 sq. ft. of beautifully developed living space across 3 levels, the property features 4 bedrooms, 3.5 bathrooms, 3 expansive living areas, a main-level office, and an oversized triple car garage. The spacious front foyer leads to a private main-level office with a built-in Murphy bed, offering flexibility for guests or working from home. Rich solid hardwood flooring flows throughout the main level, highlighted by a stunning curved staircase that connects all three floors. The open-concept layout is filled with natural light, thanks to large rear-facing windows fitted with Hunter Douglas coverings, which allow sunlight to fill the home all day long. The center of the main level is a timeless kitchen, equipped with beautiful wood shaker cabinetry by Bow Valley (with dovetail drawer boxes for durability), a large central island, granite countertops, and stainless-steel appliances. The kitchen seamlessly connects to both the dining and living areas, perfect for entertaining. The dining room overlooks the backyard and offers direct access to the outdoors, ideal for indoor-outdoor living. The formal living room centers around a cozy gas fireplace with a stone surround and solid wood mantel. A 2-pc powder room, walk-through pantry, and a spacious rear mudroom complete the main floor. Upstairs, the curved staircase leads to a bright and versatile bonus room with vaulted ceilings, perfect as a play area or additional family space. The primary suite, located at the rear of the home for privacy, features dual vanities, a large soaker tub, a fully tiled walk-in shower, a private water closet, and a generous walk-i n closet. Two additional bedrooms share a 4-pc bathroom. A large laundry room with extra cabinetry and linen storage adds practicality to this level. The fully developed basement provides even more space, featuring a large recreation room with a second gas fireplace, a media zone, and room for a home gym or children's play area. A fourth bedroom, a 3-piece bathroom with a fully tiled walk-in shower, and a large storage/utility room complete the lower level. The home is heated by a dual-furnace system, ensuring efficient temperature control throughout. Additional upgrades include a 3-zone irrigation system (1 front, 2 back), and wiring for sound. Outside, the professionally landscaped yard is designed for both relaxation and entertaining. It features a composite deck with a gas line for a BBQ, lower patios with concrete planters, and a gas line for an outdoor firepit. The oversized triple garage is fully insulated for year-round use and offers plenty of space for vehicles, tools, and storage. (id:40382)
Charles
39 Royston Park Nw
Calgary, Alberta
**FREE DOUBLE GARAGE NOW WITH PURCHASE!** The beautiful York built by Brookfield Residential offers Bungalow living with countless upgrades throughout in the sought-after community of Rockland Park. Featuring 3 bedrooms, 3.5 bathrooms and nearly 2,000 square feet living space over two levels with a bright sunshine basement, this home is the perfect fit for those looking to downsize without compromise. The bright and open main living area is designed with entertaining in mind. The soaring 10' ceilings create a bright and inviting space all year round. The expansive ~19'x12' front great room has windows overlooking the front yard and has a central gas fireplace for cozy winter nights. The gourmet kitchen has been upgraded to include a chimney hood fan, gas cooktop, and a built-in oven & microwave for added convenience to everyday living. The kitchen has a wall of pantry storage with ample space for food and appliances. A large primary suite, spanning nearly 12'x13' is complete with a large ensuite that has dual sinks, a tiled walk-in shower, soaker tub and a walk-in closet. The 2pc guest bathroom, laundry space and mud room complete the main level of this home. Upgraded iron spindle railing leads to the lower level which is complete with 9' ceilings and fully developed throughout to include 2 bedrooms and 2 full bathrooms! The central living area is the perfect rec room and separates the two guest bedrooms. The front bedroom has its own walk-in closet and has easy access to the full 4pc bathroom just outside its doorway. The rear bedroom is complete with a private 4pc ensuite. Larger windows in this sunshine basement allow for a brighter and more inviting space all year long. The exterior of the home is finished with fibre cement siding - ensuring you never have to worry about the elements causing damage. The southwest facing backyard is the optimal space to capture sunshine all summer long. Enjoy the convenience of a BBQ gas line while entertaining in your new backya rd. This beautiful brand new bungalow offers peace of mind with builder warranty + Alberta New Home Warranty. Now offering a free promotional 20‘ x 22‘ detached garage keeping your vehicle in valuable safe round. Move in this summer and start enjoying single level living in one of Calgary's most desired communities - Rockland Park! (id:40382)
Charles
78 Royston Park Nw
Calgary, Alberta
An incredible opportunity to own a brand new home, the 'Carlisle II' in the desirable new community of Rockland Park with possession this Fall! This home is situated on a bright and sunny lot with a private west backyard. Featuring 4 bedrooms (3 up, 1 down), 3.5 bathrooms and two living spaces + a fully legal ONE BEDROOM basement suite, this property is perfect for investors, multi-generational living or those that want to decrease their costs by renting their basement! Built by Brookfield Residential, the Carlisle II model is a stunning home boasting over 1,800 square ft. of living space above grade. This open concept main floor has 9 ft. ceilings and extended height cabinets and a large island with a gourmet kitchen package including chimney hood fan and built-in oven + microwave. The main floor features a large great room with plenty of natural light and has an open concept design that is perfect for entertaining. Luxurious and resilient LVP flooring flows throughout the main level, making it perfect for those with children and pets. The main level is complete with a flex space that is perfect for a home office or children's play space with barn doors for privacy, and a 2 pc bathroom. The upper level features a central bonus room that separates the primary bedroom from secondary rooms. Enjoy the luxury of this large primary suite and a beautiful ensuite bathroom with dual sinks and a walk-in shower. Two more bedrooms, a full bathroom and upper level laundry room complete the second level. The basement has a fully legal one bedroom suite with a full kitchen (appliances included), dining / living area, bedroom, full bathroom and private laundry. The legal suite is accessed by its own private side entrance - completely self contained. This home is brand new and upgraded both inside and out with spindle railings, knockdown ceilings, 200 amp power, BBQ gas line and fibre cement exterior siding! Lastly, it comes with a full Alberta New Home Warranty + builder warranty - allowing you to purchase with peace of mind! The home is complete with a private backyard and double parking pad. *Please note: Photos are from a show home model for representation purposes and are not an exact representation of the property for sale. (id:40382)
Charles
163 Chinook Winds Manor Sw
Airdrie, Alberta
This stunning, brand-new Purcell 26 home, built by Brookfield Residential, is situated on a large and sunny corner lot overlooking a park with south backyard exposure! Offering 2 living areas, 3 bedrooms, 2.5 bathrooms, and 2,400 square feet of developed living space over two levels, this home is perfect for a family. The main level is beautifully finished with elegant two-tone cabinetry in the kitchen and warm vinyl flooring throughout—a perfect choice for families with children and pets! The open-concept design seamlessly connects the kitchen, dining, and living areas, creating an ideal space for entertaining. A large walkthrough pantry leads directly to the mudroom off the double attached garage, adding everyday convenience. The expansive great room features a wall of south-facing windows that flood the space with natural light and offer a beautiful view of the backyard. A central gas fireplace with a tile surround serves as a cozy focal point. Additionally, the main level includes a flexible central den, perfect for a home office or play area, and a 2-piece bathroom for guests. Open spindle railing leads to the upper level, which offers ample space for a growing family. A central bonus room separates the primary suite from the secondary bedrooms, enhancing privacy. The spacious primary suite features a wall of windows at the front of the home and includes a luxurious 5-piece ensuite with dual sinks, a soaker tub, a walk-in shower, and a private water closet. Adding to its appeal, the primary bedroom boasts dual walk-in closets, providing generous storage. The upper level is complete with two additional bedrooms, a full bathroom, and a conveniently located laundry room. The unfinished basement is a blank canvas, ready for the new owner's vision. With 9-foot foundation walls and rough-ins for a bathroom, laundry, and sink, future development will be effortless and there is a side entrance in place for direct access to the basement from outside. This brand near hom e is nearly move-in-ready with completion this summer! Located on an exceptional lot within the new community of Chinook Gate, this home comes with Alberta New Home Warranty as well as the builder’s warranty, giving you peace of mind with your purchase. **Photos are from a show home and may not represent the exact property for sale. (id:40382)
Charles
90 Cimarron Estates Drive
Okotoks, Alberta
SHOW HOME FOR SALE! Leaseback opportunity at $5,420/month for 6-12 months, providing you instant income + a beautiful brand new show home at possession! Welcome to your dream home! This stunning 2,983 sq ft estate offers 3 bedrooms, 2.5 bathrooms, and is situated on a large walkout lot backing onto peaceful green space in a prestigious community. Step inside to discover a thoughtfully designed open-concept layout, featuring a side drive triple-car garage, a main floor flex room, and open-to-above ceilings in the great room with an elegant gas fireplace. The chef-inspired gourmet kitchen is fully upgraded with stainless steel appliances, quartz countertops, a beverage bar station, butler’s pantry, and a walk-in pantry — perfect for entertaining. Enjoy elevated dining under the raised ceiling in the dining area, or take your gatherings outside onto the enormous vinyl rear deck, designed to maximize indoor-outdoor living with serene views of the green space. The mudroom includes built-in lockers and a walk-in closet, making daily routines seamless. Upstairs, unwind in the spacious loft, and retreat to the luxurious primary suite with a spa-inspired ensuite and expansive walk-in closet. The home is filled with oversized windows, bringing in an abundance of natural light throughout. Additional features include a developed basement stairwell leading to a bright, undeveloped walkout basement ready for your personal touch. Don’t miss this exceptional opportunity to own a home that combines function, luxury, and timeless design — all nestled against tranquil green space! This is one of the last opportunities to purchase a new home in the prestigious community of Cimarron Estates! **Photos are representation only. Exact layout and interior selections will differ. Estimated possession of September 2025. (id:40382)
Charles
68 Cranbrook Cape Se
Calgary, Alberta
Welcome to this stunning executive bungalow located on a quiet cul-de-sac in the heart of Riverstone that features 3 bedrooms, 2.5 bathrooms, and over 2,700 square feet of developed living space and backs on to the escarpment. The main level features an open-concept layout with 10 foot ceilings, 8 foot doors, and a wall of windows along the rear of the home offering unobstructed views of the escarpment. Luxury vinyl plank flooring flows throughout the main level into the living area that features a gas fireplace and a built-in entertainment centre with functional storage and floating shelves above. The highly-upgraded kitchen offers two-tone full-height cabinetry, a pantry for extra storage, a custom range hood, a built-in wall oven, microwave, and induction cooktop, quartz countertops, and a spacious centre island with a breakfast bar for additional seating. The kitchen overlooks the dining and living areas - making this the perfect space for entertaining friends and family. Enjoy your morning coffee watching the wildlife along the escarpment from your large deck that is conveniently located off of the dining area. The expansive primary bedroom is located on the main level and features private views of the escarpment, floor to ceiling drapes, a spacious walk-in closet with custom built-ins, and a beautiful ensuite bathroom offering heated tile floors, a large soaker tub, a walk-in shower with upgraded glass surround, a double vanity, and fully tiled walls. The main level is complete with a 2-piece bathroom, a mudroom, and a dedicated laundry room that is accessible from both the main hallway and primary walk-in closet. The fully finished walkout basement features luxury vinyl plank flooring throughout and offers two spacious bedrooms, a 3-piece bathroom with heated floors, a large rec room area with surround sound speakers, ample storage space, and direct walkout access to the back patio and yard. One of the bedrooms features floor-to-ceiling drapes and views of th e escarpment and the other bedroom offers a spacious walk-in closet. The backyard space offers a large patio that spans the length of the home and is ready for summer barbecues and the undeveloped section along the fence is a blank canvas that can be landscaped to your liking. Additional features of this home include a double garage with an EV charger and floor drain, central air conditioning for the warmer months, LED light fixtures, a water softener, and a water filtration system that runs to the kitchen sink. Centrally located in the sought-after community of Riverstone, this home is steps away from nearby walking paths along the escarpment and river, as well as parks and playgrounds and is a short drive to nearby schools and amenities. Access around the city and daily commuting is made easy with quick access to Deerfoot Trail and Stoney Trail. As one of the newest homes in Riverstone that backs on to the escarpment, this extensively upgraded home is a true rarity! (id:40382)
Charles
151 Marquis Heights Se
Calgary, Alberta
Exceptional value on an incredible pie lot! Located on a quiet cul-de-sac, this original-owner home features nearly 2,400 square feet of living space with 2 living areas, 3 bedrooms, 3.5 bathrooms and a home gym on an OVERSIZED PIE LOT! This beautifully maintained property sits on a landscaped lot that is far bigger than most, measuring over 4,300 square feet, with the perfect south-exposure, ensuring a bright and sunny living space and backyard all year round! The open concept main level of the property features a timeless light kitchen with granite countertops. The kitchen has a large window overlooking the expansive backyard, perfect for watching over children playing in the yard. Resilient laminate flooring flows throughout the main level with a central dining area that has ample space for virtually any table size. The main living area has a large window that overlooks the front yard and cul-de-sac. The main level has a private office space that is the perfect work-from-home space. A mudroom with double closets and 2pc bathroom complete the main level. The upper level of the home features three large bedrooms with the main bathroom and laundry room providing separation between the primary suite and secondary bedrooms. The expansive primary suite, measuring at 12'x15'6", has large south-facing windows overlooking the backyard and is complete with a 5 pc ensuite including a soaker tub, walk-in shower, dual sinks and an oversized walk-in closet. Two more bedrooms, a full bathroom and laundry room complete the second level. The developed basement features resilient vinyl plank flooring throughout and has a large rec room that spans nearly 18'x17', making it the perfect home theatre area, games space or children's playroom. A home gym with a window (that could be converted to a 4th bedroom), a full bathroom and storage spaces complete the lower level. The backyard has a large deck that spans the width of the house that leads to the expansive pie lot, offering an incr edible backyard. The double concrete parking pad provides comfortable parking for two with plenty of green space left for everyday enjoyment. Ideally located on a quiet and safe cul-de-sac, on a pie lot, in the heart of Mahogany, this move-in ready property has been immaculately maintained and truly offers it all! (id:40382)
Charles
850 Livingston View Ne
Calgary, Alberta
An incredible opportunity to own a brand new home in the desirable new community of Livingston with immediate possession! This home is situated on a bright and sunny lot with a south-facing front yard - allowing natural light to pour through the main level all day long. Featuring 4 bedrooms, 3.5 bathrooms and two living spaces + an undeveloped basement with a private side entrance, this property is perfect for investors, multi-generational living or those that want a large family home with space to grow! Built by Brookfield Residential, the Oxford model is a stunning home boasting nearly 2,000 square ft. of living space. This open concept main floor has 9 ft. ceilings and extended height cabinets and a large island with a gourmet kitchen package including chimney hood fan and built-in oven + microwave. The main floor features a large great room with plenty of natural light and a main floor bedroom with its own full en suite! Luxurious and resilient LVP and tile flooring flow throughout the main level, making it perfect for those with children and pets. The upper level features a central bonus room that separates the primary bedroom from secondary rooms. Enjoy the luxury of this large primary suite and a beautiful ensuite bathroom with dual sinks and a walk-in shower. Two more bedrooms, a full bathroom and a laundry room complete the second level. The basement has direct access via a side entrance and is undeveloped - awaiting your design touches! This home is brand new and comes with builder warranty + Alberta New Home Warranty! The Oxford really does offer it all - 4 bedrooms with one being on the main level, 3.5 bathrooms, 2 living areas + a private backyard and double parking pad *Please note: Photos are from a show home model for representation purposes and are not an exact representation of the property for sale. (id:40382)
Charles
3183 Chinook Winds Drive
Airdrie, Alberta
The beautiful 'Oxford' built by Brookfield Residential is a fully detached home offering nearly 2,000 square feet of living space above grade + a full basement with its own private side entrance. Situated on a private lot measuring at nearly 3,300 square feet, this property has plenty of living space both inside and outside! The open concept main living area has a large kitchen that opens to both the great room and dining area - creating the perfect space for entertaining. The kitchen is complete with a suite of stainless steel appliances including a chimney hood fan and gas range. The main level is complete with a bedroom that has its own private ensuite, a mud room, and a 2pc powder room. On the second level there is a central bonus room that separates the primary suite from the secondary bedrooms. The expansive primary bedroom includes a large walk-in closet and private 4pc ensuite with dual sinks and a walk-in shower. Two more bedrooms, a full bathroom and a laundry room complete the second level. The basement has its own private side entrance and awaits your imagination. The lot has a double concrete parking pad with enough space to add a garage in the future if desired. This brand new home comes with builder warranty as well as Alberta New Home Warranty - allowing you to purchase with peace of mind. **Please note this property is currently under construction with a ~June 2025 possession date - photos are not an exact representation of the property for sale. (id:40382)
Charles
107 Setonvista Grove Se
Calgary, Alberta
The 'Columbia 24' is a brand-new home built by Brookfield Residential, featuring a fully finished WALKOUT basement! With 3 living areas, a home office, games area, 4 bedrooms and 3.5 bathrooms this home is perfect for a growing family or those looking to upgrade with more space in Seton Ridge! The main level has been beautifully finished with a gourmet kitchen that includes a chimney hood fan, built-in microwave and gas range. The open-concept main level features the kitchen overlooking the dining and living rooms, creating the perfect space for entertaining. An oversized 23.5'x10' deck spans the entire width of the back of the home - creating the perfect outdoor living space to capture sunshine from your south-facing backyard. This ideal exposure ensures that natural light pours through the main living space all day long - including creating a bright office space for those that work from home. The large mud room off of the double attached garage leads through the pantry and into the kitchen for everyday convenience of unloading groceries and keeping an organized space. A two piece bathroom and large foyer with a walk-in closet complete the main level. The upper level offers plenty of space for the family to enjoy, with a central bonus room separating the primary retreat from the secondary bedrooms. The primary suite is at the rear of the home and features large south-facing windows. A full 5-pc ensuite, including dual sinks, a soaker tub, a walk-in shower, and a walk-in closet completes the room. Two more generous bedrooms each with their own walk-in closets, a 5-pc bathroom with dual sinks and a private water closet and a conveniently located laundry room round out the upper level. The fully developed walkout basement has 9' ceilings and a large recreation space, games area, bedroom and full bathroom as well as plenty of additional storage space. The Alberta New Home Warranty, as well as the builder's warranty, allows you to purchase this brand-new home with peace of mind. **Photos are taken from a show home and do not represent the exact property for sale. (id:40382)
Charles
133 Setonvista Gate Se
Calgary, Alberta
This beautiful brand-new home has been intelligently designed to offer 4 bedrooms (3 upstairs, 1 downstairs), 3.5 bathrooms, two distinct living areas, a fully legal 1-bedroom basement suite and is situated on a large corner lot! Located in desirable Seton Ridge, the 'Wicklow' model by Brookfield Residential is the perfect modern design, providing nearly 2,300 square feet of thoughtfully developed living space spread over three levels. The main floor boasts expansive north-facing front windows that overlook a green space / future school site. The open-concept layout is enhanced by 9-foot ceilings, offering a bright, comfortable living environment. The kitchen is a standout with full-height cabinetry, a large central island, a pantry, and a complete suite of stainless-steel appliances, including a chimney-style hood fan, gas range and built-in microwave. The kitchen seamlessly flows into the dining area, with sliding patio doors leading out to the backyard—perfect for indoor-outdoor living. On the upper level, a central bonus room acts as a divider, offering privacy between the spacious primary suite and the two additional bedrooms. The primary suite features a walk-in closet, and a luxurious 4-piece ensuite with dual sinks and a walk-in shower. Two more bedrooms, a full bathroom, and an upper-level laundry room complete this level. The fully legal basement suite is ready for occupancy after possession and is accessed by its own private side entrance. It includes its own mechanical system, a full kitchen, living/dining area, a generously sized bedroom, a full bathroom, and in-suite laundry—ideal for multi-generational living or as a potential rental for added income. The backyard of this corner lot that spans nearly 4,000 square feet, has ample space to accommodate a double detached garage with plenty of additional outdoor living space. This home comes with a builder's warranty, as well as the Alberta New Home Warranty, giving you peace of mind. **Please note photos are from a show home model and are not an exact representation of the property for sale. (id:40382)
Charles
Green Haven Drive
Rural Foothills County, Alberta
**Watch video flyover of the land** An incredible opportunity to build your dream home in Green Haven Estates. Nestled on a generous 1.13-acre homesite overlooking a tranquil pond, this premier location offers you the perfect backdrop to build your forever home. The picturesque community offers mountain views and presents an unparalleled opportunity for those seeking to construct their ideal living space. The 141’ X 345’ lot provides ample room to choose from a selection of beautifully designed acreage-style homes, ranging from 1,900 sq.ft to 3,200 sq.ft, allowing you to tailor your residence to suit your unique preferences and lifestyle. Whether you envision a charming Country Rancher bungalow or a stately two storey Craftsman, there is a property to fit your needs. Imagine waking up to the peaceful sounds of nature, with the crisp morning air stimulating your senses as you step outside onto your own private oasis. With abundant space for landscaping and outdoor amenities, you can create the ultimate retreat for relaxation and entertainment. Green Haven Estates not only offers natural beauty but also the convenience of proximity to essential amenities with easy access to shopping, dining, schools, health services, recreational facilities, golf courses and more; ensuring that every need is met within reach. Don't miss this extraordinary opportunity to choose from the best lots available in the phase. *Lot to be sold with commitment to build a home with the builder. *Other lots available for purchase. *Photos are representative. (id:40382)
Charles
280 Creekstone Circle Sw
Calgary, Alberta
The Purcell 24 built by Brookfield Residential offers nearly 2,900 square feet of living space over its three levels and includes a legal basement suite with private entrance! This property is perfect for a large growing family, investor, or those who want plenty of space to host while reducing their monthly costs by renting their legal basement suite. Featuring 3 living areas, a home office, 4 bedrooms (3 up, 1 down), 3.5 bathrooms (2.5 up, 1 down), this home is perfect for families of virtually any size! The main level of the home features a large den / flex space that is perfect for a home office. The large kitchen is complete with timeless two tone cabinetry and features warm mid-tone resilient vinyl plank flooring throughout the main level. The walk-through pantry from the garage / mudroom provides added convenience for everyday living with double closets in the mudroom providing plenty of storage. The kitchen opens to both the living and dining areas - making this the perfect space to entertain guests and the sliding barn door keeps the office space private when needed. On the second level, you'll find a central bonus room that separates the primary suite from the secondary bedrooms. The primary suite is complete with a walk-in closet and full 5 pc ensuite with soaker tub, dual sinks, a walk-in shower and private water closet with door. Two more bedrooms, a full bathroom and a large laundry room complete the second level. The professionally developed basement features a 1 bedroom legal suite that is perfect for a rental suite or hosting family. The suite includes its own kitchen, living/dining area, full bathroom and laundry - all with its own private side entrance. This property is brand new, nearly move-in ready (complete in May) and features plenty of upgrades throughout. Builder warranty and Alberta New Home Warranty are included with purchase so you can buy with peace of mind. Purchase now and celebrate this spring in your brand new home! **Please note: p hotos are from a show home model and are not an exact representation of the property for sale. (id:40382)
Charles
3175 Chinook Winds Drive
Airdrie, Alberta
The 'Bristol' is a new model with an intelligent design that features 2 living areas, 3 bedrooms, 2.5 bathrooms + a full basement with side entrance. At just over 1,700 square feet of living space, this new home has plenty of space for a growing family. The great room is located at the front of the home with large windows that allow the sunshine to flow through the home all day long. The south exposure provides optimal natural light for a bright and open space. A cozy electric fireplace completes the main living area. The kitchen has a large island with quartz countertops and a very large pantry for everyday convenience. The kitchen overlooks the dining area - making this the perfect spot to entertain. On the second level is a central bonus room that separates the primary suite from the secondary bedrooms. The primary bedroom is complete with a large walk-in closet and full en suite complete with dual sinks and a walk-in shower. Two more bedrooms, a full bathroom and laundry room complete the second floor. The basement has all of its suite rough-ins - making future development so much easier (basement suite subject to local municipality approval and permits). The basement also has its own private access via a side entrance. Completing the property is a large backyard and concrete parking pad for two vehicles - saving significant costs if you'd like to build a garage in the future. This brand new home is currently under construction with possession estimated for June this year. Purchase with confidence - full builder warranty + Alberta New Home Warranty is included with this brand new home. **Please note: Photos are from a show home model and are not an exact representation of the property for sale. (id:40382)
Charles
211 Lucas Close Nw
Calgary, Alberta
This stunning, brand-new ‘Purcell 26’ home, built by Brookfield Residential, is situated on a spacious corner lot and offers 3 bedrooms, 2.5 bathrooms, and nearly 2,500 square feet of developed living space over two levels. The main level is beautifully finished with elegant two-tone cabinetry in the kitchen and warm vinyl flooring throughout—a perfect choice for families with children and pets! The open-concept design seamlessly connects the kitchen, dining, and living areas, creating an ideal space for entertaining. The chef-inspired kitchen is complete with upgraded appliances, including a built-in oven, microwave, cooktop, and range hood. A large walkthrough pantry leads directly to the mudroom off the double attached garage, adding everyday convenience. The expansive great room features a wall of windows that flood the space with natural light and offer a beautiful view of the backyard. A central gas fireplace with a tile surround serves as a cozy focal point. Additionally, the main level includes a flexible central den, perfect for a home office or play area, and a 2-piece bathroom for guests. A stylish open spindle railing leads to the upper level, which offers ample space for a growing family. A central bonus room separates the primary suite from the secondary bedrooms, enhancing privacy. The spacious primary suite features a wall of windows at the front of the home and includes a luxurious 5-piece ensuite with dual sinks, a soaker tub, a walk-in shower, and a private water closet. Adding to its appeal, the primary bedroom boasts dual walk-in closets, providing generous storage. The upper level is complete with two additional bedrooms, a full bathroom, and a conveniently located laundry room. The unfinished basement is a blank canvas, ready for the new owner's vision. With 9-foot foundation walls and rough-ins for a bathroom, laundry, and sink, future development will be effortless. This move-in-ready home is located in the vibrant new community of Livingsto n and comes with Alberta New Home Warranty as well as the builder’s warranty, giving you peace of mind with your purchase. Photos are from a show home and may not represent the exact property for sale. (id:40382)
Charles
20988 Seton Way Se
Calgary, Alberta
Introducing Brightside by Brookfield Residential, located in the heart of Seton! This 1-bedroom, 1-bathroom END UNIT townhome offers the perfect combination of convenience and comfort. Situated in a highly desirable neighborhood, it’s just moments away from a wide range of amenities, making it an excellent choice for first-time homebuyers or investors. The ‘Coltrane’ model features a thoughtfully designed open-concept layout, complete with luxury vinyl plank flooring throughout the living spaces and bedroom (no carpet). The large west-facing windows at the front of the home invite abundant natural light, creating a bright and welcoming atmosphere all day long. The kitchen overlooks the living and dining areas, making it ideal for hosting friends and family. The kitchen is beautiful and functional, featuring stainless steel appliances, quartz countertops, full-height cabinets, and a pantry. The spacious peninsula island offers additional seating and storage options. The generous primary bedroom comes with a large closet and windows that look out onto the patio. A 4-piece bathroom and a utility room with in-suite laundry and extra storage complete the home, offering convenience and practicality. Additional features include a rough-in for central air conditioning and an upgraded tile extending above the acrylic tub/shower. Completing the unit is a title parking stall. Nestled in Seton, a vibrant new community, this townhome is within walking distance of parks, playgrounds, the Seton Homeowners Association, and numerous other amenities. With easy access to major routes, this property presents an opportunity that shouldn't be missed. Please note: The photos provided are of a previous home and may not represent the property for sale, finishes may vary. (id:40382)
Charles




