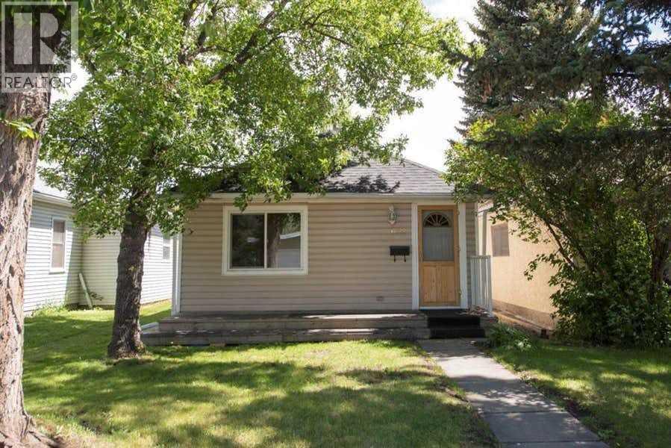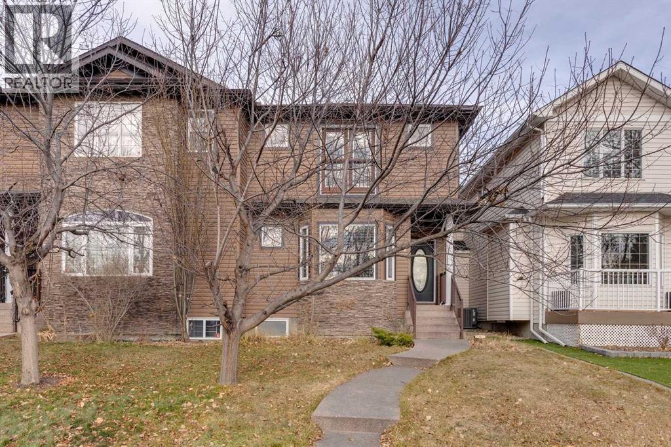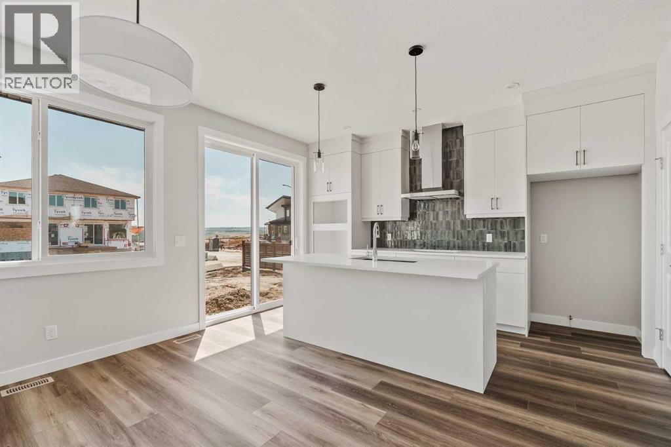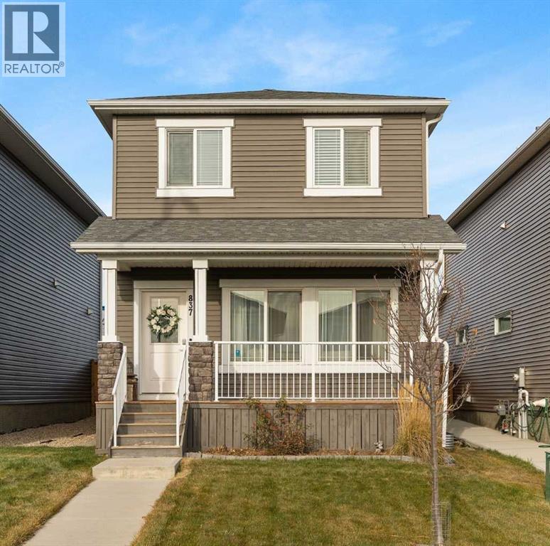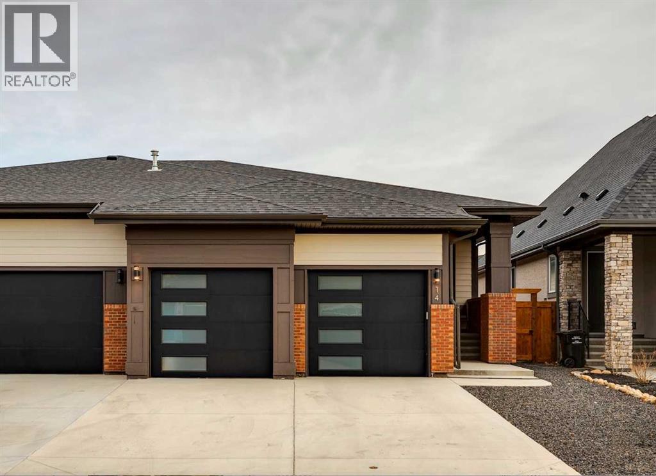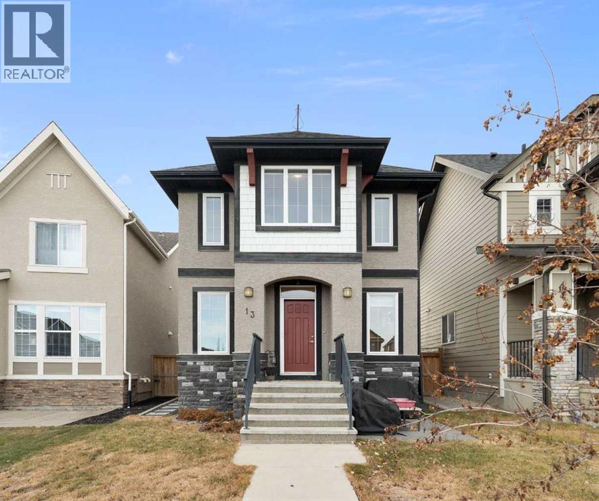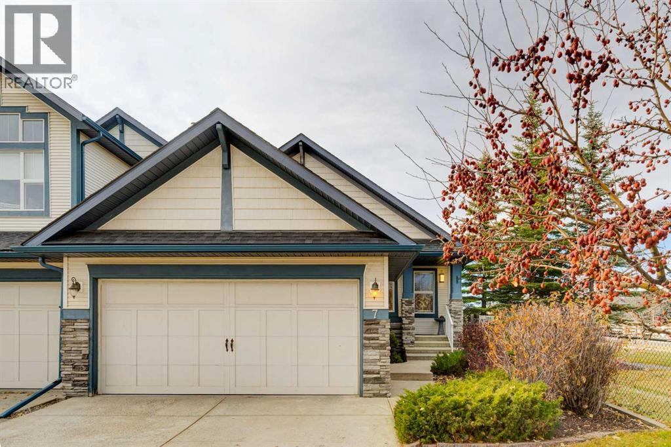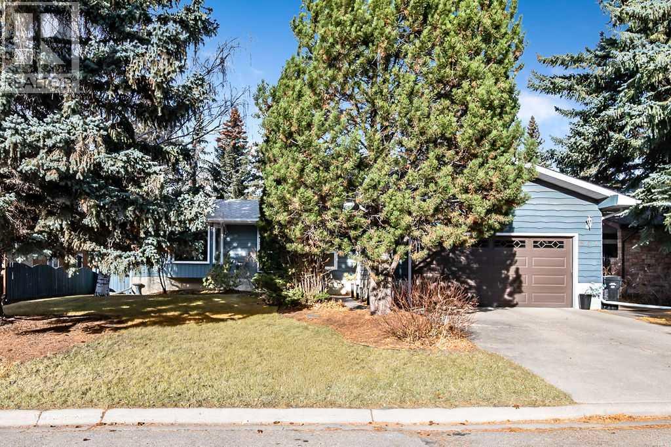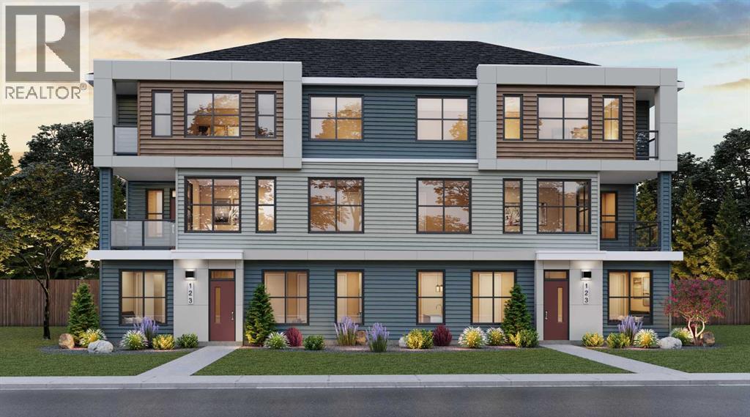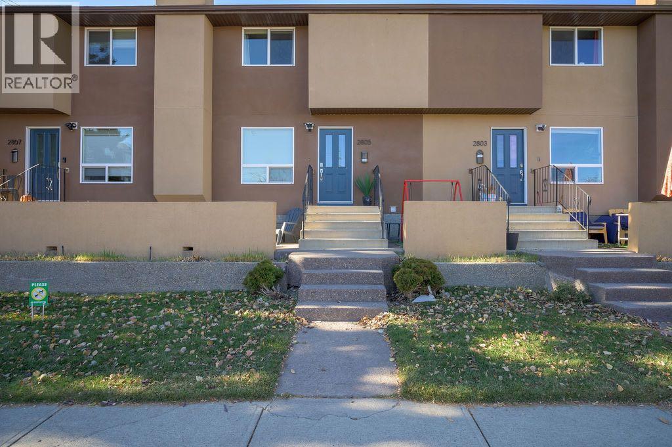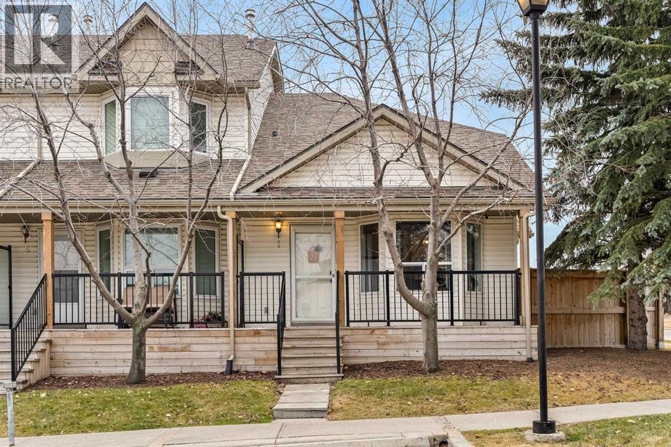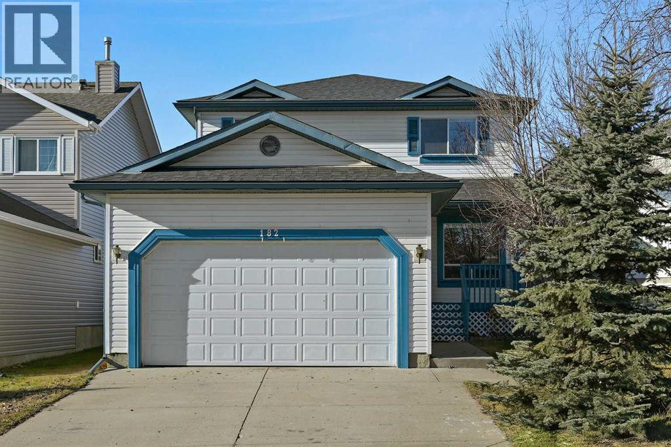Listings
6622 18a Street Se
Calgary, Alberta
Most affordable detached home in all Calgary! PRIME LOCATION in MILLICAN! Incredible INVESTMENT OPPORTUNITY FOR DEVELOPERS *** This Property is SOLD AS IS ***. 2 bedrooom and 1 bathroom home in Millican. RENTER is assumable if so desired. HUGE trees and QUIET community. TWO bedrooms, OPEN CONCEPT kitchen, MAIN FLOOR laundry and LOTS of parking FRONT and BACK. (id:40382)
Charles
722 53 Avenue Sw
Calgary, Alberta
Welcome to this beautifully finished semi-detached home in the desirable community of Windsor Park. You are welcomed by a functional entryway with a large front closet, creating an organized and practical space. The main floor features hardwood flooring, a well-maintained interior, and a spacious, open floor plan that is perfect for everyday living and entertaining. The recently updated kitchen features dual-tone cabinetry, quartz countertops, and stainless steel appliances. Recent updates add comfort and value, including air conditioning installed in 2024, new carpet on the upper level in 2024, and an on-demand hot water system added in 2023. The upper level offers three large bedrooms, each with a generous closet, as well as conveniently located laundry. The primary bedroom is an inviting retreat with vaulted ceilings, two walk-in closets, french doors to a juliet balcony allowing for fresh air and plenty of sunlight, and a large ensuite that includes a soaker tub and a glass shower. The low-maintenance backyard features a large deck built in 2024, offering an ideal space for outdoor dining, relaxation and entertaining. Storage is abundant throughout the home, with a large storage room in the basement plus additional storage available in the well-organized utility room. The fully developed basement features beautiful built-ins, an electric fireplace, and a large guest room with its own ensuite bathroom. A double detached garage provides secure parking and even more storage options. Windsor Park is known for its convenient central location, quick commuting options, and proximity to shops and restaurants in Britannia. Residents enjoy easy access to walking paths along the nearby ridge and the Elbow River pathways, making it a great community for both families and professionals. (id:40382)
Charles
129 Setonvista Gate Se
Calgary, Alberta
Welcome to this beautiful brand-new home located in the highly desirable community of Seton Ridge. Built by Brookfield Residential, the Wicklow model offers nearly 2,300 sq. ft. of thoughtfully designed living space across three fully developed levels, featuring 4 bedrooms, 3.5 bathrooms, and two spacious living areas, ideal for today’s modern family. The main floor showcases an open-concept layout with 9-foot ceilings and large north-facing windows that fill the space with natural light and offer views of a green space and future school site across the street. The chef-inspired kitchen is a true highlight, complete with full-height cabinetry, a large central island, pantry, and a premium stainless steel appliance package, including a gas range, built-in microwave, and chimney-style hood fan. The kitchen flows seamlessly into the dining area, where sliding patio doors lead to the backyard, perfect for easy indoor-outdoor living. Upstairs, a central bonus room provides separation between the primary suite and two additional bedrooms, offering added privacy and flexibility. The primary bedroom features a walk-in closet and a 4-piece ensuite with dual sinks and a walk-in shower. A full bathroom and convenient upper-level laundry complete the floor. The fully developed basement adds even more functional space with a large recreation room, a fourth bedroom, and a full bathroom, perfect for guests, older children, or a home office. The backyard provides plenty of space for future development, including the option to add a double detached garage, while still offering room for outdoor living or gardening. This home comes complete with a builder warranty and Alberta New Home Warranty, giving you peace of mind as you move in. (id:40382)
Charles
837 West Lakeview Drive
Chestermere, Alberta
A pristine original-owner home in the heart of Chelsea, Chestermere - showcasing true pride of ownership and presenting as close to new as it gets. With nearly 1,650 sq. ft. of thoughtfully designed living space, this is the ideal family home offering 3 bedrooms, 2.5 bathrooms, a fully landscaped yard, a private double detached garage, and an undeveloped basement with rough-ins ready for your future vision. The open-concept main level is anchored by a stunning central kitchen, creating the perfect flow for both everyday living and entertaining. Finished with timeless light grey shaker cabinetry, an oversized quartz island, and a full suite of upgraded stainless-steel appliances, this kitchen is as functional as it is beautiful. A south-facing front great room is bathed in natural light through a wall of windows, while the expansive ~14' x 10' dining area at the rear comfortably accommodates any dining setup and overlooks the private backyard. A convenient powder room and large closets at both the front and back entrances complete the main level. On the upper level, the impressive ~14' x 12' primary suite easily fits a king-sized bed and additional furniture. It’s complete with a luxurious 5-piece ensuite featuring dual sinks, a soaker tub, a walk-in shower, and a generous walk-in closet with space for two. Two comfortable secondary bedrooms sit at the opposite end of the home, separated by a large main bathroom and an upper-level laundry room - an ideal layout for privacy and practicality. Outside, the property is fully landscaped, fenced, and completely move-in ready - saving you the time and cost typically associated with new construction. Enjoy multiple outdoor living spaces, including a charming full-width covered front porch to capture the south sun, and a large rear deck with gas line and pergola overlooking the private yard. The double detached garage provides secure parking and extra storage year-round - an especially appreciated benefit during the winter. P erfectly positioned within walking distance to parks, schools, and local amenities, while still only a quick drive to Calgary, this home delivers convenience, comfort, and exceptional value in the vibrant community of Chelsea in Chestermere. A truly move-in-ready home that combines thoughtful design, modern finishes, and unbeatable location - this is one you won’t want to miss. (id:40382)
Charles
14 Cranbrook Common Se
Calgary, Alberta
Adaptable Living! Offering the perfect blend of style, comfort, and functionality in this 1,450+ SQFT custom-built villa in Cranston’s Riverstone. Impeccably maintained and showcasing nearly-new condition, this spacious open-concept home has 10' ceilings and is designed for effortless everyday living and easy entertaining.At the heart of the home, a chef-inspired kitchen features abundant custom cabinetry, stainless steel appliances including gas range, expansive quartz countertops plus a large central island with seating that is ideal for gathering with friends or family. The dining area easily accommodates six or more guests, creating a warm and inviting space for holidays and dinner parties.The living room centres around a beautiful gas fireplace and flows seamlessly through sliding doors to the outdoor deck, complete with a covered pergola and fully-landscaped yard. The light-filled primary suite offers a serene retreat with a generous 5pc ensuite featuring a large tiled walk-in shower, deep soaking tub, and dual vanities with generous storage. A well-appointed walk-in closet provides ample space for future built-ins or customization.Additional highlights include a stylish powder room with a custom vanity designed for accessibility, low-maintenance luxury plank flooring throughout, an upper-level laundry room (including wash sink), and custom Hunter Douglas window coverings.The fully-finished lower level expands your living space with a generous family and games area, built-in bar with beverage fridge, and two large bedrooms anchored by a full bathroom; each with walk-in closets. A bright flex room provides versatility for a third guest room, home office, or gym/yoga space, along with a large storage area.This home thoughtfully incorporates accessibility features, including comfortable maneuverability throughout the main floor, a lift in the garage, and an accessible bathroom. This provides an ideal set-up for those with mobility needs or multi-generational families. These features blend sleeplessly and stylishly into the home or can be easily removed prior to possession if desired, offering flexibility for any buyer.No condo fees and low-maintenance landscaping are added bonuses! (id:40382)
Charles
13 Marquis Place Se
Calgary, Alberta
13 Marquis Place SE – Four-Season Lake Living in MahoganyWelcome to 13 Marquis Place SE, a charming family home perfectly positioned at the start of a quiet cul-de-sac in one of Calgary’s most celebrated lake communities. This residence blends modern comfort, community connection, and year-round recreation in a setting that truly captures the spirit of Mahogany. Step outside your front door and enjoy a short walk to Mahogany’s beautiful Nature Wetlands, both nearby schools, and exclusive resident access to Mahogany Lake—a true four-season playground. Spend summers swimming, paddleboarding, kayaking, and soaking up the sun on the beach, then embrace winter with skating, hockey, ice fishing, and cozy evenings by the community firepits during festive gatherings. Inside, the home’s bright, open-concept main floor is designed for modern family living, featuring seamless flow between the kitchen, dining, and living areas—ideal for entertaining or relaxing nights at home. A front den just off the entryway offers flexible use as a home office, playroom, or quiet reading nook. Upstairs, discover three spacious bedrooms, including a HUGE primary suite with a five-piece ensuite bath, alongside a second four-piece bathroom. Matching finishes throughout—including maple cabinetry and quartz countertops—create a cohesive, elevated feel that blends style with everyday function. Outside, the west-facing pie-lot backyard is landscaped and ready for your personal touch—perfect for enjoying long summer evenings or gathering with family and friends. The oversized double garage adds exceptional versatility for hobbyists, car enthusiasts, or additional storage, offering true year-round functionality. Life in Mahogany means more than just a beautiful home—it’s a lifestyle. Enjoy over 22 km of scenic pathways, the vibrant Beach Club, and quick access to Seton’s shopping, restaurants, YMCA, and the South Health Campus—all just minutes away. If you’ve been searching for the perfect balance o f tranquility, community, and four-season fun, 13 Marquis Place SE delivers the very best of Mahogany living—where every day feels like a getaway. (id:40382)
Charles
7 Silverado Range Heights Sw
Calgary, Alberta
Former Morrison Homes showhome backing onto serene green space in the heart of Silverado. This semi-detached bungalow offers an exceptional blend of comfort, style and convenience without the burden of condo fees. Soaring vaulted ceilings and an open-concept design create a bright, airy atmosphere ideal for daily living and entertaining. Warm hardwood floors flow through the main level, connecting the inviting living room with its cozy gas fireplace and surrounding windows to a generous dining area perfect for family meals or hosting friends. The well-appointed kitchen inspires culinary adventures with knotty pine cabinetry, a large island with breakfast bar seating, corner pantry for ample storage and a garburator for added practicality. A quiet front den offers a comfortable workspace or reading nook tucked away from the main living areas. Retreat at the end of the day to the spacious primary bedroom featuring updated LVP flooring, a private ensuite with an indulgent jetted soaker tub and a large walk-in closet. A conveniently located powder room completes the main level, providing privacy and function for guests. The professionally finished basement expands the living space with a huge recreation room ideal for movie nights and games nights. 2 generously sized bedrooms and a stylish 3-piece bathroom complete the level. Step outside to a west-facing backyard designed for relaxation and connection, enjoy the large deck for summer barbeques, a fenced grassy yard for kids or pets to safely play and peaceful views of the green space and walking path behind. Additional features include central air conditioning for year-round comfort and a double attached garage for easy parking and extra storage. Perfectly situated within walking distance to schools, parks and Silverado Shopping Centre and surrounded by over 10 km of scenic pathways that weave through the community. Minutes to Spruce Meadows, Sirocco Golf Club and Fish Creek Park, this location offers the best of both urban convenience and outdoor living! (id:40382)
Charles
804 Varsity Estates Place Nw
Calgary, Alberta
OPEN HOUSE: Sun, Nov 16, 2-4 pm | Welcome to this updated four-level split home in one of Calgary’s most sought-after neighbourhoods! Sitting on a huge lot, surrounded by mature trees, with gorgeous partial views of the golf course, this place feels like your own private oasis. Whether you’re a family looking to settle into an exclusive community or someone dreaming of building your perfect custom home, this property offers incredible potential. About 15 years ago, the home got a fantastic renovation — the open floor plan creates a huge, functional great room, perfect for family gatherings or entertaining friends. The spacious kitchen is truly the heart of the home, featuring a massive island (that seats six comfortably), a gas cooktop, wall oven, and plenty of counter space and storage. It’s an entertainer’s dream! The kitchen flows seamlessly into the dining and living areas, a perfect arrangement for daily life and special occasions. Downstairs, you'll find a bright and welcoming family room with tranquil views onto the green space outside, a cozy gas fireplace, and built-in shelving — the perfect spot for unwinding with the family. The entrance to the double attached garage, a laundry room, and a fourth bedroom are all conveniently placed on this level.? Upstairs are three well-sized bedrooms and two bathrooms, including the primary suite with custom built-in storage and a private 3-piece ensuite— ideal for winding down after a busy day. The fourth level is fully finished with a spacious recreation room and fifth bedroom, offering plenty of space for hobbies, guests, or future plans. Living in Varsity Estates means you're surrounded by nature and the beautiful Silver Springs Golf and Country Club. Plus, you’re just minutes from a wide range of amenities, including Market Mall, the LRT, and some of top-rated schools. This is a wonderful chance for families to join a vibrant, friendly community or for those dreaming of building their perfect home in a prime set ting. Don’t wait—reach out today or have your Realtor schedule your private tour. This unique opportunity won’t last long! (id:40382)
Charles
235, 380 Seton Villas Se
Calgary, Alberta
Welcome to Brightside Townhomes in Seton! Experience modern living in The Brubeck by Brookfield Residential - a beautifully designed home offering nearly 1,000 sq. ft. of contemporary living space across two levels, complete with two outdoor areas and a private single attached garage. The open-concept main floor is bright and inviting, featuring a wall of windows that flood the home with natural light all day long. The stylish kitchen showcases stainless-steel appliances, sleek quartz countertops, and a large peninsula with seating, overlooking the living and dining areas - perfect for entertaining or casual everyday living. A convenient 2-piece powder room and spacious corner balcony complete the main level. On the upper level, you'll find two private primary suites, each with its own ensuite bathroom. The larger primary retreat includes double closets and a private balcony, offering the perfect place to enjoy your morning coffee and is complete with a 3 piece ensuite with walk-in shower. The second primary bedroom includes a walk-in closet and full 4 pc ensuite. Laundry is thoughtfully located on the upper floor for everyday convenience. The attached single garage provides secure parking and additional storage space, while the full builder warranty and Alberta New Home Warranty offer total peace of mind. Located in the vibrant community of Seton, Brightside Townhomes offer low-maintenance living just steps from parks, pathways, restaurants, shops, and the South Health Campus. Whether you’re a first-time buyer, investor, or looking to downsize, this brand-new home is nearly move-in ready and designed for the way you live today. Please note: The home is currently under construction. Photos are from the show home and are representative of the property; exact finishes may vary. (id:40382)
Charles
2805 16 Street Sw
Calgary, Alberta
Location, Location, Location. Welcome home to this fabulous extensively renovated townhome condo situated in the heart of South Calgary and within easy walking distance of 17th Avenue and Marda Loop and its Community association with beach courts, pickleball courts, outdoor pool parks and markets. Easy access to U of C, Mount Royal & Chinook Mall. The main floor in this 1200 sq ft home has an open-concept floor plan with a spacious living room complete with a cozy gas fireplace, a bright, modern and functional kitchen complete with granite counters, a center island, a gas stove and a 2-piece powder room. The dining room has sliding doors leading to a dog friendly and private outdoor deck. The upper level boasts of two primary bedrooms both with ensuites. The basement is fully developed with a combination recreation room and games area, a 3-piece bath and a laundry room. Need to find shade or sun, no problem as you can have patio sets both at the front and back of this unit.Don' miss out on this great opportunity!Nothing to do here but to move in! (id:40382)
Charles
1 Hidden Valley Villas Nw
Calgary, Alberta
Welcome to this beautifully updated 4-level split townhouse in the established community of Hidden Valley. Offering over 1,500 sq. ft. of developed living space, this home features 2 bedrooms, 2 full bathrooms, and a bright, versatile layout designed for functional living. Enjoy fresh paint, new flooring, and updated baseboards throughout. As an end unit, this home shares only one wall, offering extra privacy and natural light, with parking conveniently located right outside your door.The main level welcomes you with soaring 10-ft ceilings and a large bay window that fills the living area with sunlight. The adjoining kitchen and spacious dining area feature a side entrance to your private yard, creating a seamless flow for both everyday living and entertaining. The open concept design allows flexibility to create a distinct dining area or expanded living space, whichever best suits your lifestyle.Upstairs, you’ll find two comfortable bedrooms, including a primary suite with a generous walk-in closet, along with a well-appointed main bathroom. The developed lower level offers a cozy family room complete with a gas fireplace and plenty of natural light — perfect for relaxing or hosting guests.Down one more level, the fully finished basement includes a flexible den or office space, a 3-piece bathroom, laundry and utility room, a dedicated storage room, and an additional 250+ sq. ft. of crawlspace storage. The exterior has been recently refreshed with new roof, siding, and eaves, ensuring peace of mind and lasting curb appeal.Hidden Valley is a sought-after northwest Calgary community celebrated for its natural beauty, peaceful atmosphere, and convenient location. Residents enjoy easy access to Nose Hill Park, scenic pathways, and nearby golf courses — the perfect blend of active outdoor living and suburban tranquility. With quick connections to Stoney Trail, Shaganappi Trail, and Beddington Trail, plus parks, shopping, and amenities just minutes away, Hidden Va lley offers the ideal balance of community, comfort, and convenience. (id:40382)
Charles
182 Coventry Close Ne
Calgary, Alberta
***OPEN HOUSE Saturday Nov. 15th & Sunday Nov. 16th, both days from 3pm - 5pm*** Welcome home to 182 Coventry Close NE in the beloved community of Coventry Hills! Details: 5 bedrooms, 3.5 bathrooms, double-attached garage, and sunny east facing orientation. This single detached two-storey home has been well loved by the same owners for the past 26 years, and is now ready to welcome its new family! Upon approaching the front door, you’re greeted with a cozy front porch where you’ll be able to enjoy the bright and warm mornings. The welcoming front room would work as a formal dining or receiving room. The open layout of the family room, dining room, and kitchen makes for wonderful family meals and gatherings. Conveniently located is access to the large deck and backyard, creating an ease of indoor and outdoor living during the warmer months. Steps from the garage door are the laundry room and two-piece bathroom, rounding out the main level. The second level provides a functional and efficient layout, with your options to have a bedroom that’s greeted by the rising sun, or a bedroom that’s warmed by the sunsets from the west. The primary bedroom is spacious and has ample room for dressers and a sitting area, where you can curl up with a good book and enjoy an evening tea. A four-piece ensuite and walk-in closet complete the primary bedroom’s sanctuary. Moving down to the fully developed basement is where you will find two additional bedrooms, a four-piece bathroom and recreational room, which provides your family with multiple options to set up a guest space, gym, home office, or children’s hangout. Major large ticket items have been taken care of for you over the past three years. Recent updates and renovations include a new roof, eavestroughs and siding, hot water tank, furnace, new pipes (no poly b), new hoodfan, hardwood floors on the main level, and interior freshly painted. This property provides the perfect blend of move-in ready enjoyment, and the option to ad d your personal design touches over time. 182 is also conveniently located around the corner from the first main entrance into the community, which allows you quick and easy access to get to Country Hills Blvd, Deerfoot Trail, and Stoney Trail, taking you to all areas of the city. Everyday amenities such as grocery shopping, restaurants, services, schools, green spaces and walking trails are all a few minutes away. Traveling in and out of YYC will be a breeze, as the Calgary International Airport is a quick skip and a hop at only a ten minute drive. This is a wonderful home to raise your family in and create cherished memories for years to come, and must be seen in person to be fully appreciated. Contact your favourite realtor and schedule a private tour today! (id:40382)
Charles

