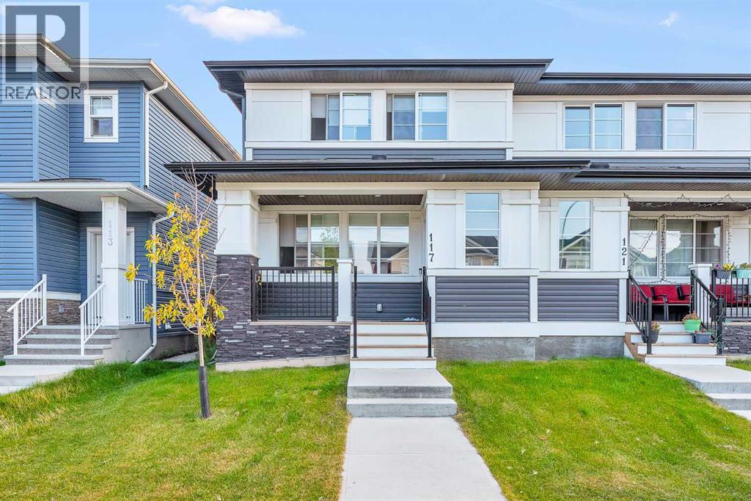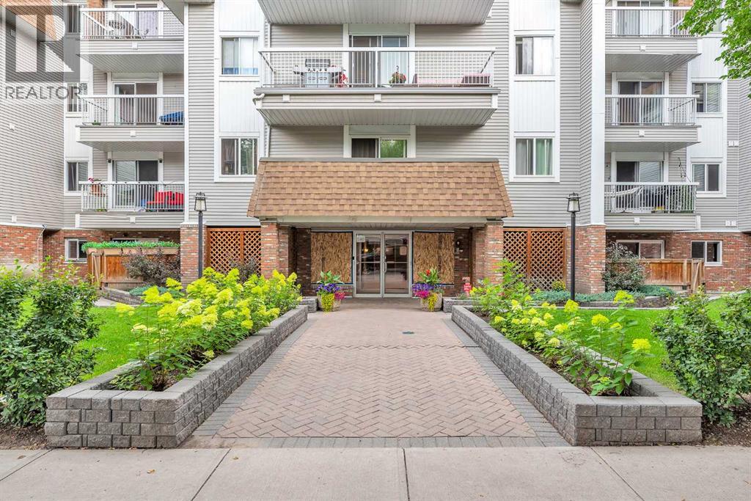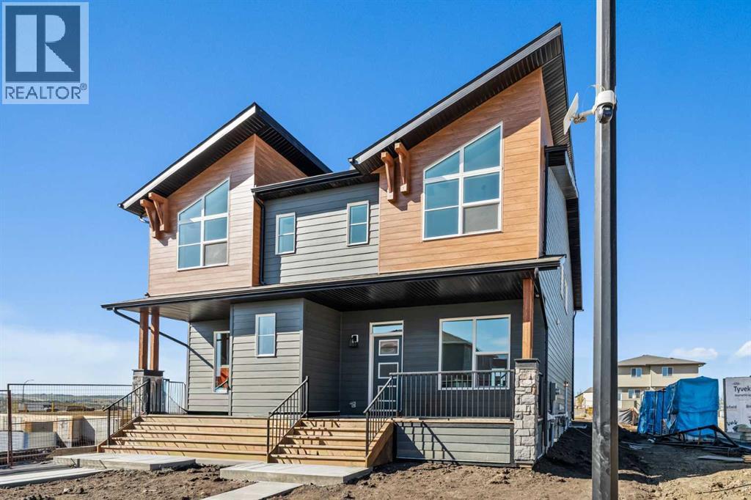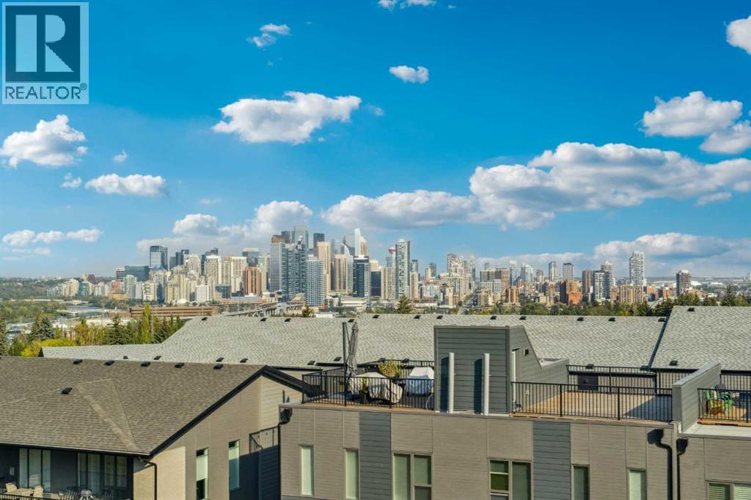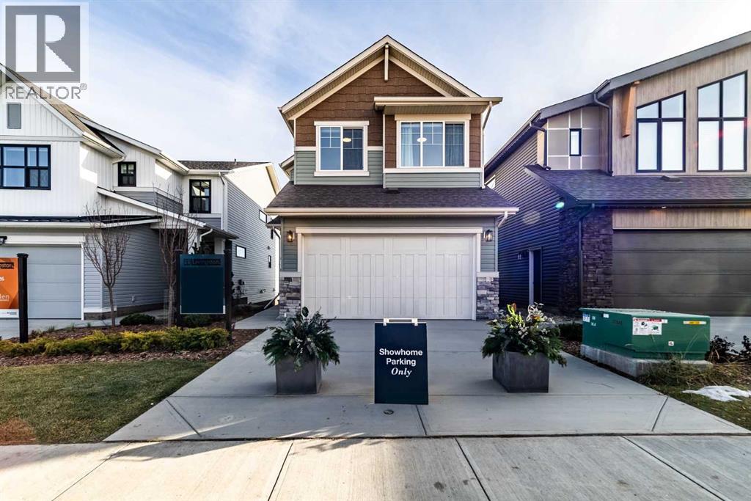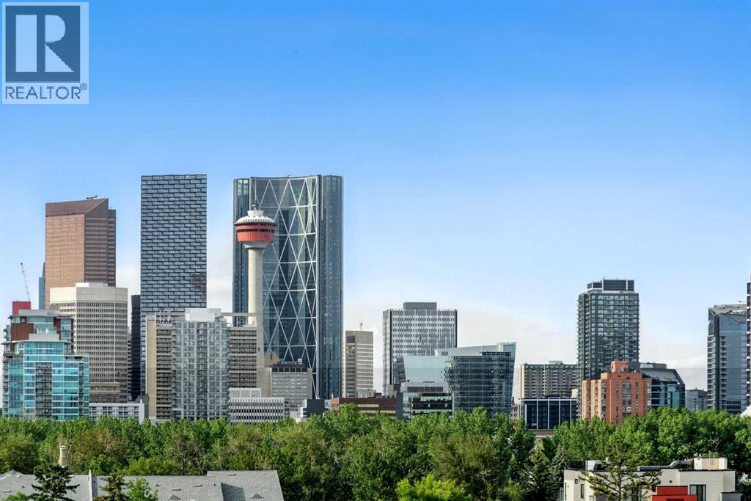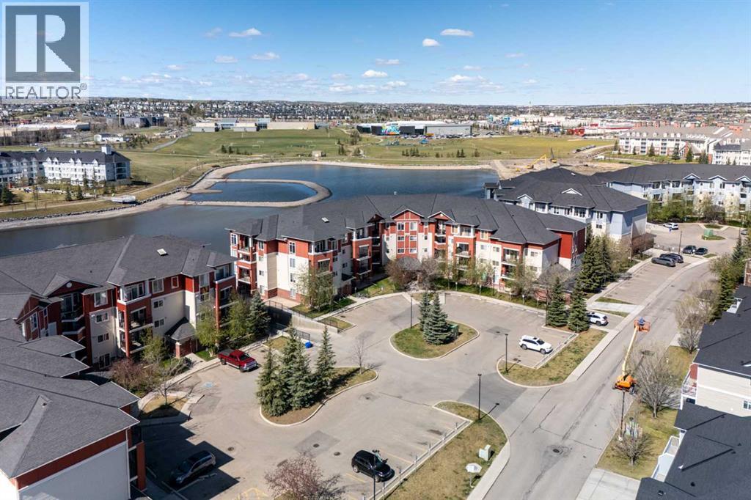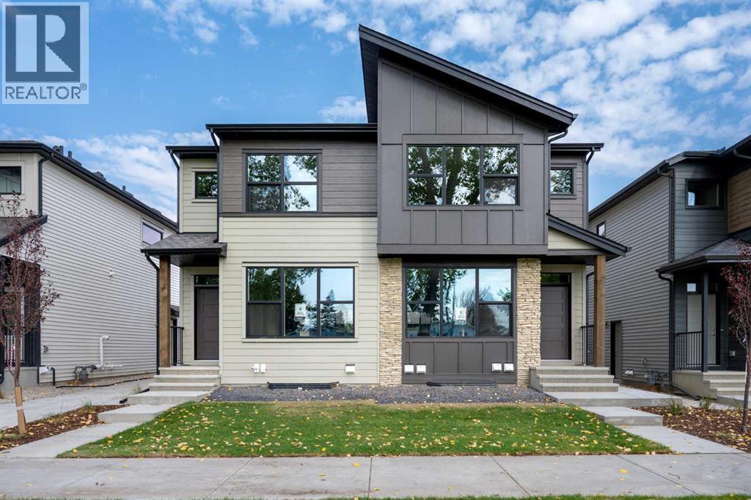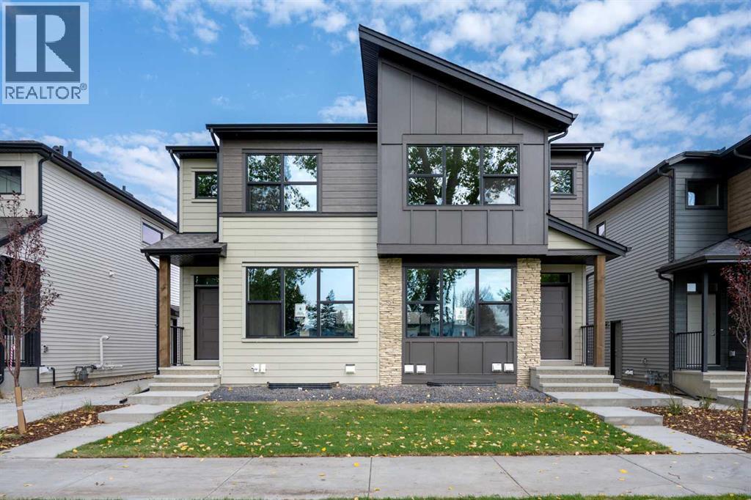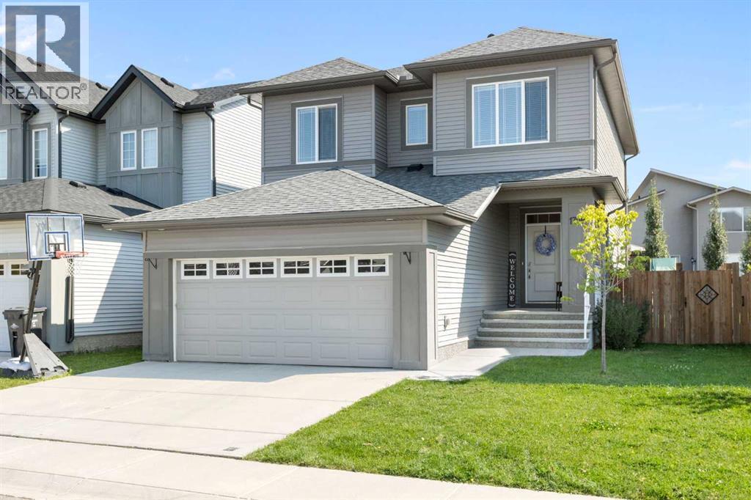Listings
117 Ambleton Drive Nw
Calgary, Alberta
**OPEN HOUSE Saturday Nov 15, 1pm-3pm** Welcome to 117 Ambleton Drive NW, a beautifully designed home in the family-friendly community of Ambleton. Offering 3 generously sized bedrooms, 2.5 baths including a master ensuite with walk-in closet, and an open-concept main floor with large windows that fill the living and dining areas with natural light, this home is both stylish and functional. The kitchen features stainless steel appliances, ample cabinetry, and a large peninsula island, while thoughtful touches like the upper-floor laundry, rear mudroom with coat closet - ideal entry from the backyard or parking pad for keeping shoes, jackets, and gear tidy. Property built by Jayman this Core Performance model includes 6 solar panels offering better energy efficiency and lower utility costs. Enjoy the 10’ × 10’ rear deck and double parking pad, plus all the community amenities Ambleton has to offer—including extensive walking and biking pathways, multiple parks and playgrounds, and quick access to schools, shops, and major routes. (id:40382)
Charles
102, 540 18 Avenue Sw
Calgary, Alberta
Welcome to your renovated condo in Cambridge Square. Located in the heart of CLIFF BUNGALOW, one of Calgary's trendiest districts. This condo is perfect for students or young professionals who have active lifestyles and enjoy a variety of activities, cuisine and shopping. The open floor plan is great for entertaining, while the updated designer kitchen with smart storage makes it easy to host. Relax and unwind in the living room with a patio door that opens to the private patio. The primary suite is spacious and has a walk-in closet that conveniently leads to the laundry and washroom. The 2nd bedroom is ideal for roommates or perfect as WFH office space. The unit comes with a storage locker in the secured UNDERGROUND PARKING. A FULL GYM is available, but your location is within walking distance to some of the best fitness options along 4th ST and 17th AVE. Schedule a showing and enjoy living in this amazing unit right away. (id:40382)
Charles
31 Setonvista Way Se
Calgary, Alberta
This beautiful brand-new home is located in Seton's newest area, Seton Ridge, and features 3 bedrooms, 2.5 bathrooms, two distinct living areas, and a full basement that awaits your imagination! The 'Wicklow' model by Brookfield Residential is the perfect modern design, providing nearly 1,700 square feet of thoughtfully developed living space spread over two levels. The main floor boasts expansive east-facing front windows allowing natural light to flood the living space all day long while ensuring optimal sunshine in the backyard during the evening. The open-concept layout is enhanced by 9-foot ceilings, offering a bright, comfortable living environment. The kitchen is a standout with full-height cabinetry, a central island, a large corner pantry, and a complete suite of stainless-steel appliances, including a chimney-style hood fan and built-in microwave as well as a gas-line for the range. The kitchen seamlessly flows into the dining area, with sliding patio doors leading out to the backyard—perfect for indoor-outdoor living. On the upper level, a central bonus room acts as a divider, offering privacy between the spacious primary suite and the two additional bedrooms. The primary suite features a walk-in closet, and a luxurious 4-piece ensuite with dual sinks and a walk-in shower. Two more bedrooms, a full bathroom, and an upper-level laundry room complete this level. The basement is ready for the new owner’s imagination with 9' foundation walls, a 200 amp panel, suite rough-ins in place and a private side entrance that provides direct access to the basement (suiting the basement would be subject to local municipality guidelines and approval). There is ample space for a generously sized living area, an additional bedroom, and a full bathroom if the additional space is needed for a larger family. The west-facing backyard has ample space for the family and leads to the double parking pad which can accommodate a detached garage if desired. This home comes with a bui lder's warranty, as well as the Alberta New Home Warranty, giving you peace of mind. Situated a short walk from the endless amenities in Seton and the South Calgary Health Campus, this property is the perfect family home or ideal for investors. **Please note photos are from a show home model and are not an exact representation of the property for sale. (id:40382)
Charles
228 Sovereign Common Sw
Calgary, Alberta
Perched at the highest point of the exclusive Crown Park development in Shaganappi, this sophisticated end-unit townhome offers a rare blend of urban convenience, contemporary design, and breathtaking skyline views from 3 levels—all just minutes from downtown Calgary. Nestled in a vibrant new community steps from walking paths, parks, the Bow River, and LRT access, this home places the best of the city and nature right at your doorstep. From the moment you arrive, this residence sets itself apart. A private east-facing front patio overlooks the community’s expansive green space and beautifully maintained raised garden beds — an inviting introduction to the lifestyle that awaits. Inside, the entry-level welcomes you with a flex space ideal for a home gym, office, or studio, as well as access to a private double attached garage with additional storage. Ascend to the main living level, where soaring ceilings and a sun-drenched open floor plan define the heart of the home. The chef-inspired kitchen features a premium stainless steel appliance package, sparkling quartz countertops, and a waterfall island. A stylish adjacent bar area, complete with wine fridge and additional cabinetry, is perfect for entertaining and crafting your signature cocktail. The dining room serves as the hub for hosting memorable meals, while the spacious living room centers around a sleek linear gas fireplace ready with TV wall mount already installed. Step out onto the east-facing balcony, your second outdoor sanctuary, overlooking the community’s tranquil green space—perfect for morning coffee or evening unwinding. On the upper level, discover three well-appointed bedrooms, a bonus flex area, and convenient upper laundry. The primary suite features a 4-piece ensuite and walk-in closet, while two additional bedrooms share a beautifully designed 3-piece bath. The central bonus area offers a perfect spot for a kids’ play area, study nook, or cozy reading lounge. But the true showstopper awaits ab ove—the private rooftop patio. With views of Calgary’s downtown skyline to the east and glimpses of the west, this incredible outdoor living space is your personal retreat to watch both sunrises and sunsets in style. This energy-efficient home is thoughtfully designed and EnerGuide-rated, seamlessly blending luxury with sustainability. Located in a community that connects urban living with natural beauty, you’ll enjoy access to the Douglas Fir and Quarry Trails, dog-friendly parks, boutique fitness studios, and some of Calgary’s top dining and entertainment spots. With Bow Trail and the LRT just minutes away, you're effortlessly connected to downtown and the mountains alike. Whether you're entertaining guests, working from home, or escaping to the rooftop to soak in the skyline, this Crown Park masterpiece offers an elevated lifestyle in one of Calgary’s most dynamic new communities. (id:40382)
Charles
203 Lucas Common Nw
Calgary, Alberta
SHOW HOME FOR SALE! The beautiful and thoughtfully designed Robson 24 show home is situated on an oversized conventional pie lot in the desirable community of Livingston and it is now for sale! At nearly 3,000 square feet of space, this home features 3 living areas, 5 bedrooms, 4 bathrooms, and 2 flex spaces - making this the perfect family home and ideal for those wanting a layout designed for multi-generational living. The bright and open main level features an impressive curved staircase that offers a timeless design aesthetic and seamlessly integrates into the design. The expansive kitchen features two-tone cabinetry, a waterfall quartz island and quartz slab backsplash, chimney hood fan, built-in microwave and large pantry. The kitchen overlooks both the living and dining areas - making this the ideal space for entertaining with a wall of windows that flood the main level with natural light all day long. A back entrance leads to the rear deck that overlooks the fully landscaped private backyard. The main level is complete with a bedroom and full bathroom - ideal for those with mobility issues or for multi-generational living. Iron spindle railing leads to the upper level where you're greeted by a central bonus room that separates the primary suite from the secondary bedrooms for added privacy. Vaulted ceilings in the primary bedroom create an open and bright space with an expansive walk-in closet and the 5pc ensuite you've dreamed of! A fully tiled shower with 10mm glass surround, soaker tub with tiled feature wall and dual sinks complete the owner's oasis. Two more bedrooms and a 5pc bathroom with dual sinks and a separate laundry room with built-in cabinetry and quartz countertop complete the upper level. The professionally developed basement has large windows providing natural light and features a large rec room, perfect for a TV area, a flex space that is ideal for children's play area, a home office, bedroom and full bathroom! When purchasing a show home, you don't just get a beautiful home, you get all of the added design touches and upgrades you want including custom window treatments, wallpaper feature walls, central A/C, completed landscaping and more. This brand new home is move-in ready and includes Alberta New Home Warranty - allowing you to purchase with peace of mind. This is your opportunity to purchase a one-of-a-kind home that has been beautifully designed inside and out! (id:40382)
Charles
207 Lucas Common Nw
Calgary, Alberta
SHOW HOME FOR SALE! The stunning Purcell 26 show home is now for sale and this home offers it all! Situated on a large 4,700 ft2 conventional lot, this move-in ready home has been professionally designed to offer a timeless and luxurious space that is perfect for a growing family, investors or multi-generational living. At over 3,200 square feet of developed living space, the home features a home office, 2 living areas, 3 bedrooms, 2.5 bathrooms + a full legal and separate 2 bedroom basement suite! Oak hardwood flooring flows throughout the main level of the home - offering an elevated design with timeless natural wood floors. The central kitchen features white shaker cabinets, built-in range hood, built-in wall oven & microwave, gas cooktop and a large island quartz island with end-cap detailing. Custom lighting throughout elevates the space with those special design touches not typically found in a new home. An expansive walk-through pantry off of the kitchen leads to the oversized mud room for everyday convenience. The dining and living areas span across the back of the property, with walls of windows that allow natural light to pour through the space all day long. A central gas fireplace complete with floor-to-ceiling tile surround is anchored by two large windows, creating the perfect symmetry while offering a natural fireplace for cozy winter nights. Chevron flooring detail in the main level off space, custom window treatments and built-in features are just some of the upgrades specific only to a show home. A grand foyer, two closets, including a walk-in closet and a 2pc powder room complete the main level. Natural wood and iron railings lead to the upper level, where the central bonus room separates the primary bedroom from secondary rooms. Custom wallpaper fills the primary suite with vaulted ceilings and added windows providing more natural light. The primary suite features a tiled walk-in shower with 10mm glass, soaker tub, dual vanity with 3" quartz count ertop edge and a private water closet. Two more bedrooms, each complete with custom window coverings and wallpaper features, a 5pc main bathroom and laundry room with countertop and built-in storage complete the upper level. A separate side entrance provides access to the self-contained legal 2 bedroom basement suite. A large kitchen with dining area and full living room provide a comfortable living space for two. Completing the suite are two bedrooms, a full bathroom, laundry closet and large windows that provide more natural light than you'd normally find. Custom window treatments & lighting, wallpaper features, central A/C, landscaping and more are just some of the benefits of buying a new show home. This brand new home is move-in ready and includes Alberta New Home Warranty - allowing you to purchase with peace of mind. This is your opportunity to purchase a one-of-a-kind home that has been beautifully designed throughout! (id:40382)
Charles
7b, 133 25 Avenue Sw
Calgary, Alberta
Urban Living with Breathtaking Downtown Views – Welcome to Mission! Experience the best of inner-city living in this beautifully appointed 2-bedroom, 1-bathroom condo, perfectly located in the heart of Mission, one of Calgary’s most vibrant and walkable communities. Set in a well-managed, adult-only building, this turnkey unit offers unobstructed 180° north-facing views of Calgary’s iconic downtown skyline—truly a rare and inspiring backdrop for your everyday life. Step inside to discover a spacious open-concept layout designed for both comfort and function. The large living and dining areas offer ample space to entertain or relax, while oversized windows flood the space with natural light and frame stunning panoramic cityscapes. The modern kitchen features plenty of cabinetry and counter space, seamlessly blending into the living area for a contemporary, connected feel. Both bedrooms are generously sized, offering flexibility for a home office, guest room, or roommate living. Enjoy the convenience of in-suite laundry, underground heated parking, and a huge private patio/deck—perfect for summer nights, container gardening, or just soaking in the city lights. Enjoy unbeatable proximity to the Calgary Stampede Grounds, the future Entertainment District, the Elbow River pathways, and 4th Street’s renowned shops, cafés, and dining. Whether you’re a professional, downsizer, or savvy investor, this condo combines urban luxury, lock-and-leave ease, and a location that truly defines Calgary lifestyle. Don’t miss your chance to live in one of the city’s most desirable communities with unmatched views and amenities! (id:40382)
Charles
114, 156 Country Village Circle Ne
Calgary, Alberta
Welcome to this beautifully maintained 2-bedroom, 2-bathroom condo located in the sought-after community of Country Hills Village. This main-floor unit has been freshly painted, brand new countertops to the kitchen, bathrooms with all new sinks and faucets; features stylish laminate flooring and modern appliances—both just 2 years old. Enjoy the convenience of titled underground parking and an assigned heated storage locker, perfect for year-round comfort and ease. Step outside and you’re just moments away from a serene pond, picturesque walking paths, a nearby golf course, public transit, and a variety of shopping and dining options. Whether you’re a first-time buyer, downsizer, or investor, this move-in-ready home offers a perfect blend of location, lifestyle, and low-maintenance living. Don’t miss this fantastic opportunity—book your private showing today! (id:40382)
Charles
6, 8911 6 Street Se
Calgary, Alberta
Modern Duplex Fronting onto a large Green Space & Park with secondary LEGAL SUITE |Move-In Ready | Prime South Calgary Location. With only 10 units available that front onto the green space/park this new beautifully crafted paired home offers contemporary style, income potential, and tasteful upgrades throughout. Located in one of South Calgary’s most desirable neighbourhoods of Acadia, this home is perfect for first time home buyer, investors, multigenerational families, or homeowners looking to offset their mortgage with rental income. Fromthe moment you arrive you will appreciate the attention to detail. The main residence of this MIDTOWN 1 model is 1452 SqFt | 3Bed | 2.5 Bath and features 9-foot ceilings, light neutral finishes, large windows and an open-concept layout that flows seamlessly from the living room to the central kitchen. The chef-inspired kitchen boasts quartz countertops, stainless steel appliances including a built-in microwave, and a large island—ideal for entertaining or everyday meals. Upstairs, the primary bedroom offers a walk-in closet and a private 4-piece ensuite, whiletwo additional bedrooms, a full bathroom, and upper-level laundry (with washer and dryer) complete the upper floor. The secondary LEGAL SUITE is 578 SqFt and has a private side entrance with a concrete walkway, making it ideal for tenants or extended family. It features high ceilings, large windows, spacious kitchen and eating area, in-suite laundry, and its own cozy living space—bright, functional, and designed for comfort. Enjoy Calgary’s summers with a private, fenced yard featuring a spacious patio perfect for enjoying a morning coffee, entertaining with friends and family or just a place to relax.Designed to be low maintenance and turnkey. A 20’ x 21’ detached double-car garage completes the package, offering convenience and additional storage.Don’t miss your chance to own a home that’s as practical as it is beautiful—with income potential, modern finishes, and move- in ready condition, this property truly has it all. This complex is home to only 19 units (with NO HOA OR CONDO FEES) and is surrounded by green space, parks & playgrounds. Walking distance to schools, shopping and transportation this location is hard to beat. Call to book your private tour or come visit us during our Showhome hours. (id:40382)
Charles
5, 8911 6 Street Se
Calgary, Alberta
Modern Duplex Fronting onto a Large Green Space & Park with secondary LEGAL SUITE |Move-In Ready | Prime South Calgary Location. With only 10 units available the front onto the green space/park this new beautifully crafted paired home offers contemporary style, income potential, and tasteful upgrades throughout. Located in one of South Calgary’s most desirable neighbourhoods of Acadia, this home is perfect for first time home buyer, investors, multigenerational families, or homeowners looking to offset their mortgage with rental income. From the moment you arrive you will appreciate the attention to detail. The main residence of this MIDTOWN 2 model is 1634 SqFt |3 Bed | 2.5 Bath and features 9-foot ceilings, light neutral finishes, large windows and an open-concept layout that flows seamlessly from the living roomto the central kitchen. The chef-inspired kitchen boasts quartz countertops, stainless steel appliances including a built-in microwave, and a large island—ideal for entertaining or everyday meals. Upstairs, the primary bedroom offers a walk-in closet and a private 4-piece ensuite, while two additional bedrooms, a full bathroom, and upper-level laundry (with washer and dryer) complete the upper floor. The secondary LEGAL SUITE is 647 SqFt and has a private side entrance with a concrete walkway, making it ideal for tenants or extended family. It features high ceilings, large windows, spacious kitchen and eating area, in-suite laundry, and its own cozy living space—bright, functional, and designed for comfort. Enjoy Calgary’s summers with aprivate, fenced yard featuring a spacious patio perfect for enjoying a morning coffee, entertaining with friends and family or just a place to relax.Designed to be low maintenance and turnkey. A 20’ x 21’ detached double-car garage completes the package, offering convenience and additional storage. Don’t miss your chance to own a home that’s as practical as it is beautiful—with income potential, modern finishes, and move -in ready condition, this property truly has it all. This complex is home to only 19 units (with NO HOA OR CONDO FEES) is surrounded by green space, parks & playgrounds. Walking distance to schools, shopping and transportation thislocation is hard to beat. Call to book your private tour or come and visit us during ourShowhome hours. (id:40382)
Charles
1505, 255 Rowmont Boulevard Nw
Calgary, Alberta
The stunning ‘Holiday’ model by Brookfield Residential is now available in the heart of Rockland Park! This brand-new townhome is thoughtfully designed and extensively upgraded, offering 3 bedrooms, 2.5 bathrooms, a ground-floor den, and a private double attached garage. The open-concept main living area features a timeless kitchen with full-height cabinetry, quartz countertops, a built-in hood fan and microwave, and a stainless-steel appliance package. The extended island provides additional seating, making it a natural gathering place. The kitchen flows seamlessly into the dining and living areas, which are filled with natural light thanks to a wall of windows. A private balcony off the living room offers the perfect spot to enjoy the summer sun. A full laundry room with extra storage and a 2-piece powder room complete this level. Upstairs, the spacious ~11’ x 12’ primary suite includes a walk-in closet and a private ensuite. Two additional bedrooms and a full bathroom complete the upper floor. On the lower level, a versatile den off the entryway provides the perfect space for a home office or flex area, while the private double attached garage keeps your vehicles and valuables safe year-round. This home has been upgraded throughout, including central A/C rough-in, BBQ gas line, pendant lighting over the island, 42" upper cabinets, and a full interior selections package. The property is protected by both a full builder warranty and Alberta New Home Warranty, offering peace of mind in one of Calgary’s most sought-after new communities, with an unbelievable homeowner’s association, Rockland Park. If you’re looking for a stylish, low-maintenance townhome with exceptional design and craftsmanship—this is the one! (id:40382)
Charles
1708 Montgomery Gate Se
High River, Alberta
Welcome to 1708 Montgomery Gate in the charming community of Montrose, High River! This stunning 2,003 sqft two-story home blends small-town country charm with all the modern conveniences you’d expect from big city living. Inside, you’ll be greeted by an open and inviting layout filled with natural light from the home’s expansive windows. The main floor features a dedicated office space, perfect for remote work or study, and a chef-inspired kitchen complete with gleaming quartz countertops, crisp white cabinetry, stainless steel appliances, and eye-catching mosaic tile backsplash. Flowing LVP flooring ties the space together, creating a warm and stylish atmosphere. Upstairs, you’ll find three generous bedrooms, including a luxurious primary suite with a spa-like 5-piece ensuite, as well as a spacious bonus room for family movie nights or a cozy retreat. A second 5-piece bathroom serves the additional bedrooms with ease. The basement is partially developed, offering the perfect opportunity for you to customize and expand your living space. Additional features include air conditioning for year-round comfort, and a large oversized garage (18' 11" x 23' 5") ideal for extra storage or a workshop. Step outside to your sizeable deck overlooking the expansive lot—perfect for summer BBQs or simply taking in the fresh country air. Living in High River means you get the best of both worlds: a peaceful small-town lifestyle with friendly neighbors, scenic views, and endless outdoor recreation opportunities, all while enjoying convenient access to shopping, dining, and big city amenities just a short drive away. This is more than a home—it’s the lifestyle you’ve been waiting for. (id:40382)
Charles

