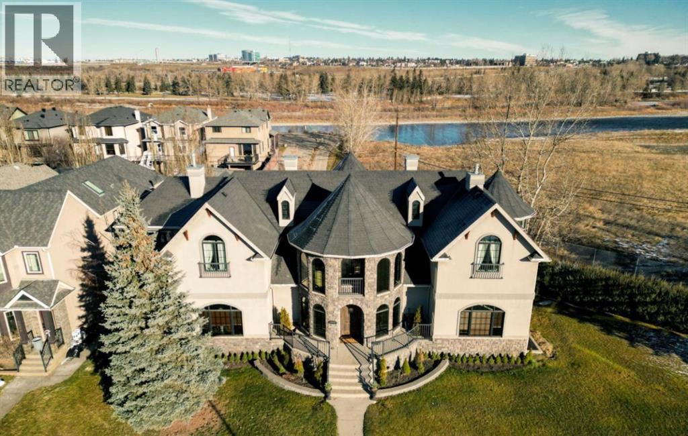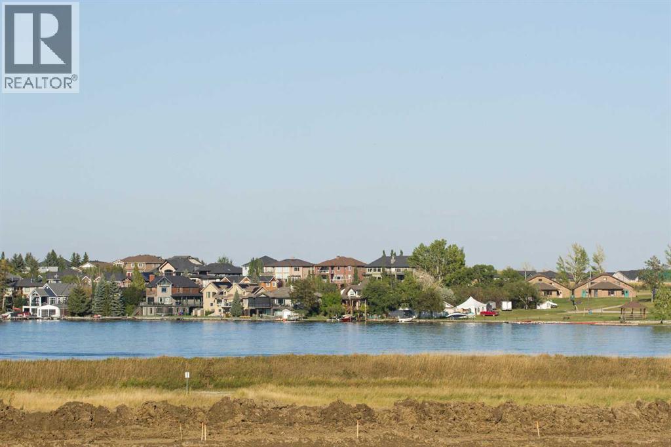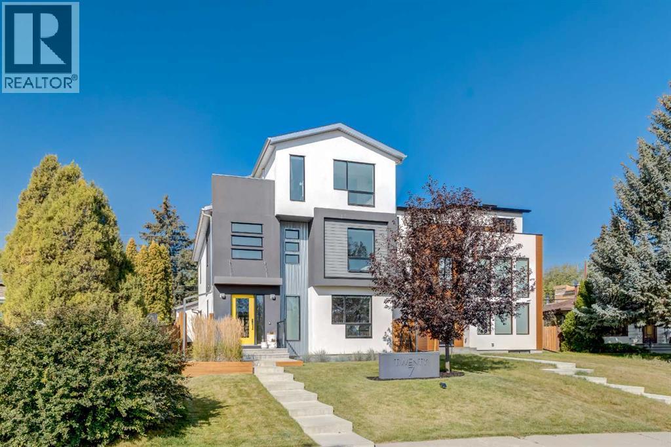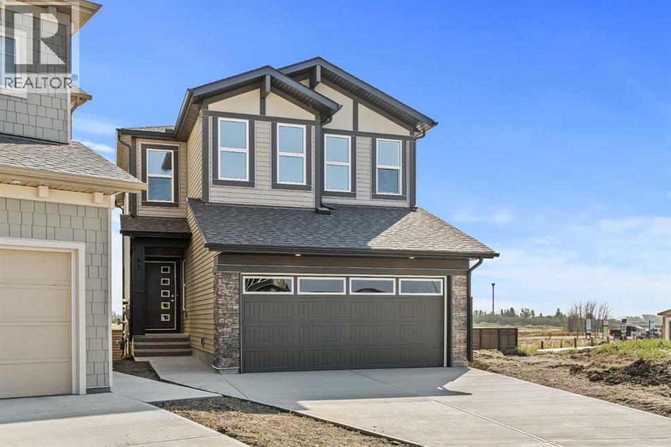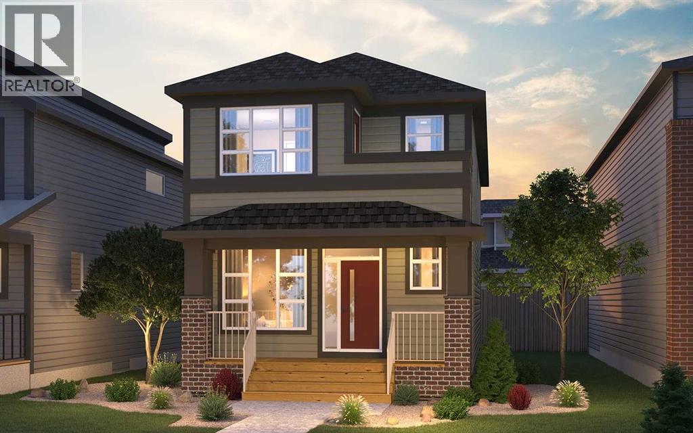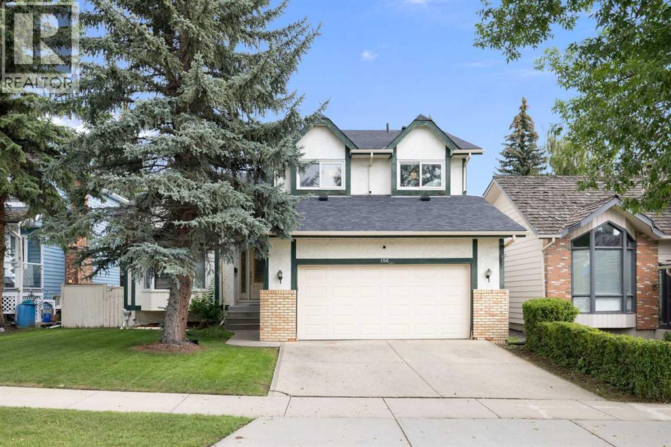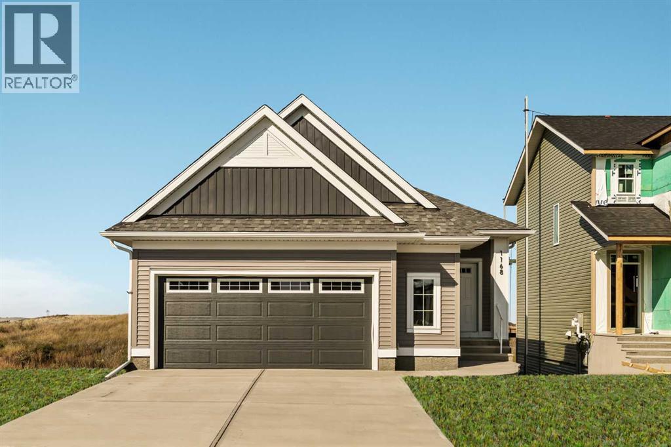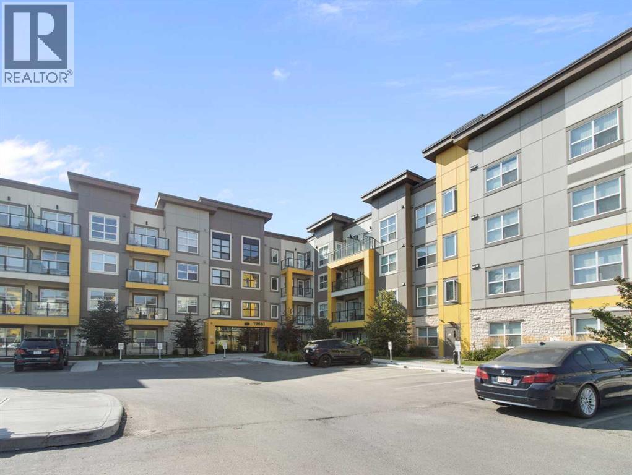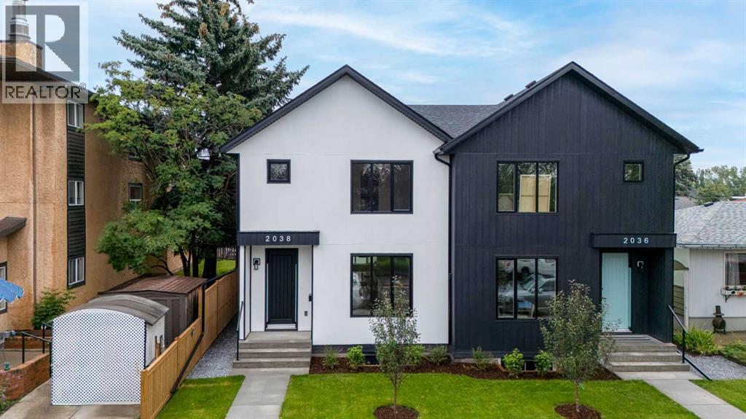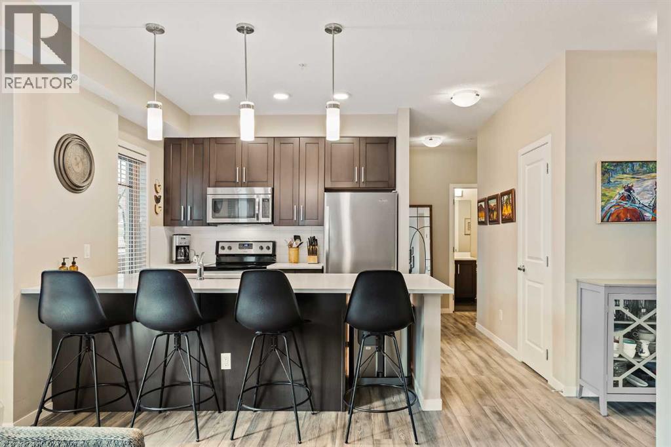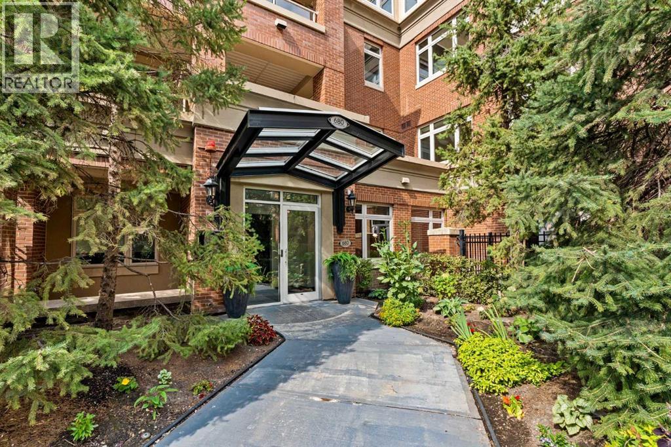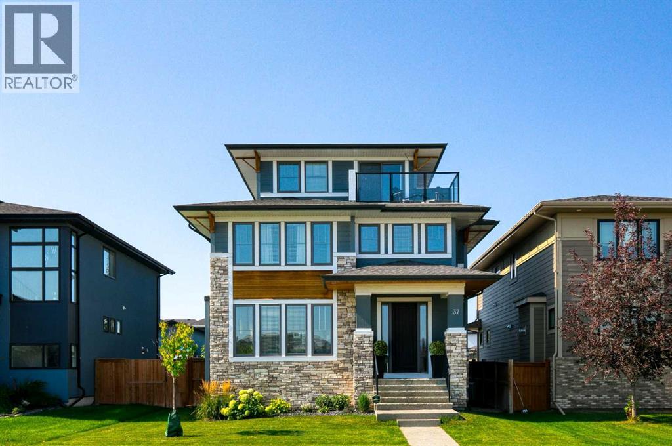Listings
2248 9 Avenue Se
Calgary, Alberta
Move in time to have your very own "Christmas at the Castle"!! Welcome to a stunning 7,000+ SF custom residence originally inspired by the iconic Banff Springs Hotel. Perfectly situated on a spacious 11,000sf double lot (zoned M-CG) at the very end of 9 Avenue SE and surrounded by nothing except the serene Bow River, the picturesque Inglewood wildlands & bird sanctuary, lush parks, and scenic walking/riding trails. This private and exclusive location is one of a kind! As you approach this magnificent estate, you’ll be captivated by the exquisite stone and woodwork that grace both the exterior and interior, showcasing exceptional craftsmanship. The grand entrance invites you into a world of elegance and warmth, where no detail has been overlooked. The home offers four spacious bedrooms and four and a half bathrooms, this residence combines comfort and functionality. Step into the awe-inspiring great room, where towering ceilings soar above, creating an airy and inviting atmosphere. The impressive floor-to-ceiling window package floods the space with natural light, seamlessly connecting the indoors with the stunning outdoor beauty. Whether hosting gatherings or enjoying quiet evenings, this room is perfect for both entertaining and relaxation. Adjacent to the great room, a beautifully appointed custom kitchen. Featuring top-of-the-line appliances including an 8 burner gas range, it's a chef’s dream. Expansive countertops including a huge island with sit up bar and ample cabinetry provide both functionality and elegance, making it a perfect place to create culinary masterpieces and entertain. For wellness enthusiasts, the private indoor saltwater pool invites you to unwind and enjoy a refreshing swim year-round. The tranquil setting is perfect for relaxation or hours of fun with family and friends. Upstairs you’ll find 3 beds including a large bonus/den space. The large primary bedroom overlooks the wetlands and includes a luxurious 6 piece ensuite bathroom and chic ga s fireplace. The lower level continues the same level of finishing as the rest of the home. Large rec/games room including pool table. Additional family room space and a full sized gym offers a dedicated space for maintaining an active lifestyle. Entertainment takes center stage in the dedicated theatre room, designed for memorable movie nights with family and friends. Cozy up on custom seating and immerse yourself in cinematic experiences from the comfort of your own home. The outdoor space is equally impressive, large private deck featuring a luxurious hot tub surrounded by beautifully landscaped grounds. This serene setting is perfect for evening relaxation under the stars or hosting outdoor gatherings. As you explore this amazing location, you’ll appreciate the privacy and tranquility it provides. Easy access to trails, parks, tennis courts, the Bow River, shops, restaurants, schools, Inglewood Golf & Country and much more! (id:40382)
Charles
980 South Shore Terrace
Chestermere, Alberta
An incredible opportunity awaits to build your dream home and start enjoying lakefront living in South Shores on Chestermere Lake! This unique offering allows you to build your custom home on an oversized walkout lot spanning 54'x116' that backs onto the lake with an environmental reserve ensuring that there is never anything between you and your sweeping lake views! Perfectly positioned along the shores of Chestermere Lake, this property provides a tranquil living environment with year round views in a private and serene setting. Imagine a custom-built estate that has been designed to your exact aesthetic, where walls of glass frame stunning sunsets, and expansive outdoor living spaces seamlessly blend with the lakefront landscape. From a dream chef's kitchen to an open concept design that is perfect for entertaining, this lot provides endless potential for your custom build. Whether you're looking to downsize without compromise or build your dream family home, this is the perfect opportunity to make your dreams become a reality. South Shore is Chestermere’s premier lakefront enclave, offering the perfect balance of natural beauty and modern convenience. With parks, pathways, and thoughtfully planned amenities nearby, and downtown Calgary only minutes away, this location is ideal for those who value both tranquility and accessibility while maintaining the small-town-feel. Opportunities to acquire a property of this caliber are exceedingly rare. This is your opportunity to build the home of your dreams in one of the most coveted locations within the community. **Please note: Photos included in the listing are for inspiration purposes only and the exact home and finishes will vary based on selections made by the buyer through the builder. (id:40382)
Charles
27 Hendon Place Nw
Calgary, Alberta
The house with the yellow door… we know you’ve been wondering about this one. Don’t miss the incredible chance to own this modern beauty in the community of Highwood. Set on an extra-wide lot and offering over 2,900 square feet spanning 3 levels and developed basement, the home is thoughtfully designed to maximize light and space. Featuring clean linear lines, neutral tones, and expansive windows that create a calm, airy ambiance, the home features a floor plan that flows effortlessly with sleek finishes, tall ceilings and two dramatic open-to-below spaces illuminated by four skylights. The kitchen showcases understated elegance with functional luxury in the form of stainless steel appliances, gas range, custom soft-close Italian cabinetry and sparkling white quartz countertops with waterfall island. The living space showcases a unique BioFlame fireplace and leads to a 600 square foot deck and professionally landscaped west facing backyard. Upstairs on the second floor, there are 3 bedrooms, one offering a private ensuite complete with heated floors. The abundance of custom built-ins ensures seamless organization. The 3rd floor primary suite feels like a serene spa retreat. The ensuite features in-floor heat, oversized shower, and neutral finishes. The private balcony overlooks downtown views — perfect for watching fireworks in quiet comfort. The legal 1-bedroom/bathroom basement suite is equally refined, featuring a completely separated side entrance, a custom Italian kitchen, radiant floor heating, floating insulated main floor for soundproofing, oversized shower and spacious closet/storage. With current tenants keen to stay, it’s an effortless income generator or multi-generational space. Additional highlights include oversized 22’ x 24’ insulated garage with 220V EV charging, custom window coverings and USB outlets throughout, high efficiency furnace & hot water tank, roughed-in A/C, and prime east-facing front on a quiet cul-de-sac across from a lush park. Surr ounded by mature trees and top-rated schools (Mandarin, Spanish, French, Catholic, Public, and Foundations for the Future), Highwood is a hidden gem ~ a family-friendly community that grows with you. Confederation Park, outdoor rinks, golf courses, pools, and playgrounds are all nearby, while downtown, SAIT, U of C, and Kensington are just minutes away. With bike paths, major bus routes, and the future Green Line LRT station within walking distance, convenience meets tranquility. A rare opportunity to own a home where peaceful minimalism, design sophistication, and inner-city living intersect. (id:40382)
Charles
63 Belvedere Crescent Se
Calgary, Alberta
**OPEN HOUSE - SUNDAY, NOVEMBER 16th FROM 1:00-3:00!** An incredible opportunity awaits in this brand-new, move-in ready home on an oversized pie lot in the vibrant new community of Belvedere! Offering nearly 2,100 sq. ft. of beautifully designed living space above grade, plus a full basement with side entrance, this 4-bedroom, 3-bathroom home is ideal for growing families or multi-generational living. The open-concept main floor is both stylish and functional, featuring a central kitchen that seamlessly connects to the living and dining areas - perfect for family gatherings or entertaining. The chef’s kitchen is finished with ceiling-height white shaker cabinetry, timeless subway tile backsplash, quartz countertops, a built-in chimney hood fan, lower microwave, and a spacious pantry. The oversized island provides additional seating and serves as the heart of the home. The bright and inviting living room (~16’x14’) is anchored by a cozy fireplace, while a wall of rear windows floods the space with natural light year-round. From the dining area, patio doors lead to a 12’x10’ deck overlooking your private backyard - ready for summer BBQs and outdoor entertaining. Completing the main floor is a bedroom that could be used as a home office space, full bathroom, and a functional mudroom with direct access to the double attached garage. Upstairs, the expansive 14’x18’ family room with a wall of windows offers endless possibilities for a media space + home office or playroom. The primary suite is a true retreat with a 5-piece ensuite featuring dual sinks, quartz counters, a tiled walk-in shower, soaking tub, and a spacious walk-in closet with large window. Two additional large bedrooms, a full bath, and a large laundry room complete the upper level. The side entrance provides direct access to the basement, offering future flexibility. With rough-ins already in place, the lower level could be developed into a legal suite (subject to municipal approval) for rental income, or customized into additional living space for your family with ample room for a living space, bedroom and full bathroom. Set on a generous 3,800 sq. ft. pie lot, this home provides plenty of space inside and out. Plus, with full builder warranty and Alberta New Home Warranty, you can purchase with complete peace of mind. Don’t miss this opportunity to own a brand-new, move-in ready home in Belvedere - designed with today’s modern family in mind! (id:40382)
Charles
19848 44 Street Se
Calgary, Alberta
The Carlisle 2 is a thoughtfully designed home offering nearly 1,900 sq. ft. of beautifully planned living space, complete with 3 bedrooms, 2.5 bathrooms, a main floor office/flex room, an upper-level bonus room, and a full basement. Perfect for families or professionals, this home combines functionality with modern style. The open-concept main level is bright and inviting, with 9-foot ceilings, luxury vinyl plank flooring, and oversized front and rear windows that fill the home with natural light all day long. A versatile den/flex room on the main level makes the perfect home office, study, or playroom. At the heart of the home, the gourmet kitchen features full-height cabinetry, quartz countertops, a spacious corner pantry, and a large central island with a flush eating bar. A premium stainless steel appliance package is included, complete with a built-in oven and microwave, chimney hood fan, and cooktop. The kitchen overlooks both the dining area and the great room, making it the ideal space for entertaining or everyday family living. A rear entrance leads to the private backyard, complete with a BBQ gas line for everyday convenience and the main level is complete with a 2pc powder room. Upstairs, a central bonus room separates the spacious primary suite from the secondary bedrooms, providing privacy and flexibility. The sun-filled primary retreat includes a walk-in closet and a 4-piece ensuite with dual sinks and a walk-in shower. Two additional bedrooms, a full bathroom, and a convenient upper laundry room complete this level. The basement offers endless opportunities for future development, with 9’ foundation walls, rough-ins for a 4-piece bathroom and sink, oversized windows, and private backyard access via the side entrance. Located in the vibrant community of Seton, this brand-new home will be move-in ready this fall and is just steps from countless amenities and the South Calgary Health Campus. Builder warranty and Alberta New Home Warranty allow you to pu rchase with peace of mind - start enjoying your brand new home this fall! Note: Home is under construction. Photos are of a showhome model and not an exact representation of the property for sale. (id:40382)
Charles
156 Woodfield Road Sw
Calgary, Alberta
This stunning custom-built home in the highly sought-after community of Woodbine offers the perfect mix of elegance, comfort, and convenience. With soaring vaulted ceilings, an open-concept floor plan, and beautiful hardwood & ceramic tile flooring, this home is built to impress. The main floor is designed for living and entertaining with a spacious living room & dining room, a bright kitchen with island & breakfast bar, cozy family room with a gas fireplace, and a sunny breakfast nook with patio doors leading to your oversized deck. You’ll also love the convenience of a main floor laundry and a stylish half bath. Upstairs, a charming loft welcomes you to the bedroom level, where you’ll find three spacious bedrooms including a luxurious primary retreat complete with a walk-in closet, jetted tub, separate shower, and dual sinks. The fully finished lower level offers even more living space with a rec room & second fireplace, a 4th bedroom, and a smart walk-up entry to the garage—perfect for families or guests. Outside, enjoy your oversized lot with private deck and take advantage of being just steps from Fish Creek Park’s walking & biking trails, plus quick access to shopping and Costco!... Also a roof that only a year old! (id:40382)
Charles
1168 Iron Ridge Avenue
Crossfield, Alberta
An incredible opportunity awaits in this brand new move-in ready Walkout Bungalow in the heart of Crossfield! Offering 2 living areas, 4 bedrooms, 2.5 bathrooms and nearly 2,200 square feet of developed space over two levels + an oversized double attached garage, this home is perfect for those looking to downsize without compromise or for a family! The bright and open main living area features a central kitchen that overlooks both living and dining spaces - making it the perfect space for entertaining. The expansive kitchen is complete with timeless white shaker cabinets accented by a subway tile backsplash. The light quartz countertops create a clean and seamless look while providing a bright and clean living space. The kitchen is complete with a large 5' deep corner pantry with endless storage, a slide-in range, chimney hood fan and suite of stainless steel appliances. The 9'x10' dining area has ample space for a large dining table and the kitchen island offers additional seating space. The main living area has a central fireplace, perfect for cozy winter nights, and a wall of windows across the back of the home allow natural light to flood the main living space all day long. Patio doors off of the main dining area provide access to the large 23' wide deck, with ample space for a cooking area and lounging space. The large primary suite has windows centering the bedframe with ample space for a king-sized bed and the intelligently designed niche is the perfect space for a wardrobe - providing a comfortable primary suite that can accommodate a full bedroom set. The primary suite is complete with a 5pc en suite including dual undermount sinks with quartz countertop, a soaker tub, walk-in shower and a large walk-in closet. The main level is completed with a full second bedroom, which could be a home office space, and a full bathroom - providing the ideal layout for multi-generational living or the perfect bedroom for a younger child. Laundry is located on the main leve l, providing added convenience to everyday living. The lower level has been professionally developed to mirror the same design aesthetic throughout. With 9' ceilings and a wall of windows on the walkout basement, the expansive ~27'x17' rec room offers ample space for a TV area, games space and home gym if desired! The basement is complete with two more bedrooms, a full bathroom and endless storage! A covered patio on the lower level walkout basement is the perfect space to relax while overlooking your fully private backyard. Ideal for those wanting a lower-maintenance lifestyle and single level-living, this beautiful new home is move-in ready in the charming small town of Crossfield! With the endless amenities of Airdrie and Calgary just minutes away, this property offers a tranquil lifestyle without compromise! This home comes with full Builder Warranty + Alberta New Home Warranty allow you to purchase with peace of mind. (id:40382)
Charles
405, 19661 40 Street Se
Calgary, Alberta
YOU DON’T WANT TO MISS THIS! Discover upscale urban living in this rare top-floor, corner unit in the heart of Seton—one of Calgary’s most vibrant and amenity-rich communities. Boasting nearly 11-foot ceilings, this 2-bedroom, 2-bathroom home feels open and airy, flooding with natural light from its expansive corner windows. The modern floor plan is designed for both comfort and entertaining. A spacious kitchen showcases stainless steel appliances, quartz countertops, sleek cabinetry, and a large island, perfect for cooking or gathering with friends. High-end laminate flooring throughout ties the space together with a warm, stylish finish. The primary suite includes a generous walk-in closet and a private ensuite for your own retreat, while the second bedroom features a cheater ensuite, ideal for family or guests. Practicality meets luxury with TWO titled underground parking stalls—a rare find that ensures year-round comfort and convenience. Even better, this home comes with not just one, but TWO storage lockers, giving you extra space for seasonal items, sports equipment, or household overflow. With rising storage rental costs in Calgary, this added value translates directly into ongoing savings and peace of mind. Seton is known as Calgary’s “downtown of the south,” offering everything you need right at your doorstep. Enjoy trendy restaurants and bars, coffee shops, and everyday essentials just steps away. Meet friends for brunch at Red’s Diner, catch a movie, or take advantage of quick access to South Health Campus. With shopping, fitness facilities, and an energetic community vibe, you’ll love the lifestyle this location provides. This is more than a home—it’s a complete lifestyle upgrade. Don’t miss your chance to own this exceptional top-floor corner unit in Seton! (id:40382)
Charles
2038 54 Avenue Sw
Calgary, Alberta
Ideally located in the wonderful community of North Glenmore Park, this 3 +1 bedroom custom built infill is beautifully appointed. The front door opens to a generous entrance way opposite a lovely dining room overlooking the fully landscaped front yard. The open concept floor plan flows smoothly from the dining room to the spacious kitchen with custom hoodfan and large island, perfect for entertaining. It then moves to the beautiful living room overlooking the fully fenced in and manicured backyard and porch. The adunance of natural light highlights the engineered oak hardwood floors, quartz counters and lovely light fixtures & plentiful cabinetry. The upper floor master bedroom is a true oasis with a lovely ensuite and spacious walk in closet. The other two bedrooms are generously sized with the main bath easily accessable to both. Upper laundry and nook finish off the upper level nicely. The basement is fully finished with a family room and wet bar, bedroom, bathroom, nook and storage. The oversized garage, fully fenced in & landscaped yard with underground sprinkler system finishes this property off very nicely. Hard to beat this amazing location which is close to a plethora of schools, bike pathways, public pool, running track, transit, hockey & curling arenas and be 7 min from DT. Book your appointment today! (id:40382)
Charles
204, 10 Mahogany Mews Se
Calgary, Alberta
Welcome to Sandgate at Mahogany Lake. This custom built south east facing corner suite offers air conditioning and a private 36 by 6 foot deck that captures the sun throughout the day. The open concept layout features a bright living room with four large windows overlooking the courtyard and a stylish kitchen with quartz countertops, upgraded cabinets, a peninsula island, and premium stainless steel appliances. Two bedrooms and two full bathrooms are located on opposite sides of the living space for privacy, each with organized closet cabinetry. Residents enjoy exceptional amenities including a 1300 square foot fitness centre, a welcoming common area library, and two comfortable guest suites for visiting family and friends. Additional features include nine foot ceilings, luxury vinyl plank flooring, concrete construction, extra storage, and titled underground parking. All of this is set within award winning Mahogany, where you can enjoy year round recreation at Calgary’s largest lake along with walkable access to Mahogany Village Market with its shops, cafés, and restaurants including Sobeys, Tim Hortons, State and Main, and the renowned Chairman’s Steakhouse. (id:40382)
Charles
202, 680 Princeton Way Sw
Calgary, Alberta
Welcome to Princeton Waterfront — Where Luxury Meets Tranquility, a rare and private retreat! Experience refined riverfront living in one of Calgary’s most exclusive residences. Nestled beside Prince’s Island Park in the heart of Eau Claire, this exceptional northwest-facing corner unit offers nearly 2,600 sq. ft. of sophisticated, yet inviting space, and is part of a boutique building with just only 7 of which share this prestigious address. With only 2 units per floor, this quiet unit shares only one wall and offers sweeping north-west exposures that flood the home with natural light and showcases stunning views of Prince’s Island Park and the Bow River. A secured elevator opens directly into your private foyer, emphasizing the exclusivity of this remarkable home. Two expansive terraces invite outdoor living. One expansive terrace, off the kitchen, is west-facing with park views and a BBQ gas line — perfect for entertaining. The second, accessed from the living room, features unobstructed park and river pathway views, ideal for relaxing in peace and tranquility. The sophisticated open-concept living and dining area features 9’ ceilings, gleaming newly refinished hardwood floors, a gas fireplace, and double French doors to the riverfront terrace. Floor-to-ceiling curved windows provide breathtaking views . The chef’s kitchen is a work of art, with custom Birds-eye maple cabinetry, Granite countertops , an induction cooktop, wine fridge, and a generous dining bar. Premium Sub-Zero, and Miele appliances complete this culinary haven. The elegant and private primary suite offers park views, a large walk-in closet, and a luxurious ensuite with a stand-alone tub and a two-sided fireplace that adds warmth and charm to both the bedroom and bath. Two additional bedrooms, one with an ensuite are both generously sized, each with walk-in closets. A spacious laundry room , built-in cabinetry, and additional storage adds everyday conveniences. Unmatched Amenities & Location - En joy 3 titled, side-by-side underground parking stalls, plus a private 212 sq. ft. storage/workshop room located in its own wing of the parkade. Additional conveniences include access to a car wash bay, concierge-registered guest parking in the gated courtyard, and beautifully landscaped grounds with seasonal plantings. Step outside to enjoy direct access to Calgary’s extensive Prince’s Island Park and the river pathways, renowned fine dining, shopping, and downtown amenities — all while enjoying the peace and serenity of your private, nature-connected oasis. This is a very rare opportunity to own a luxurious, custom-designed residence in one of Calgary’s most coveted locations. Experience elegance, comfort, and a lifestyle defined by tranquility and convenience at Princeton Waterfront. Call your trusted realtor today for your private showing. (id:40382)
Charles
37 Cattail Run
Rural Rocky View County, Alberta
Welcome to this stunning detached 3 storey in Harmony, Springbank’s premier lake community—just 8 minutes from Calgary. Perfectly situated on one of the area’s most desirable streets, this home impresses from the start with its striking exterior design, lush landscaping, and timeless curb appeal. Inside, the main floor is designed for both everyday living and stylish entertaining with 9 ft ceilings and beautiful hardwood floors. The spacious living room features a cozy gas fireplace, while the adjacent den offers flexibility as a home office, playroom, or creative space. Host dinner parties in the formal dining room, or gather around the show-stopping kitchen—complete with quartz countertops, stainless steel appliances, a large island with breakfast bar seating, and abundant cabinetry. A casual dining nook and hidden walk-in pantry ensure both elegance and functionality. Beyond the mudroom, step outside to a west-facing backyard with a cedar deck, fire pit, and triple detached garage that is insulated with a gas line, shelving and full electrical panel. It even has a foundation to potentially build a carriage suite on top (subject to approval and permitting by the city/municipality)! Thoughtful details like a stylish powder bath with designer wallpaper and plenty of storage closets make this floor as practical as it is beautiful. Upstairs, a versatile flex space connects to the serene primary, where a walk-in closet and spa-inspired 5-piece ensuite await—featuring dual quartz vanities, a soaker tub, and a separate enclosed shower. Two additional bedrooms share a Jack-and-Jill bathroom, while a spacious laundry room with storage keeps everything organized. The third floor is a retreat of its own, offering a fourth bedroom with ensuite, a generous bonus room, and a private balcony with sweeping north and east views—the perfect spot to enjoy your morning coffee at sunrise. While undeveloped, the sprawling basement offers an additional 1,313.75 sqft of potential living space with rough-in for another bathroom. Recent upgrades include new floors on the main floor and stairs (2024), new Bosch refrigerator (2025), new dishwasher (2025), new dryer (2025) and new Jacuzzi hot tub (2022). Living in Harmony means more than just owning a home—it’s embracing a lifestyle. From lakeside living and world-class golf to endless trails and breathtaking Rocky Mountain views, this community connects you to the people, moments, and experiences that matter most. Don’t miss the chance to make this one-of-a-kind property your next home. (id:40382)
Charles

