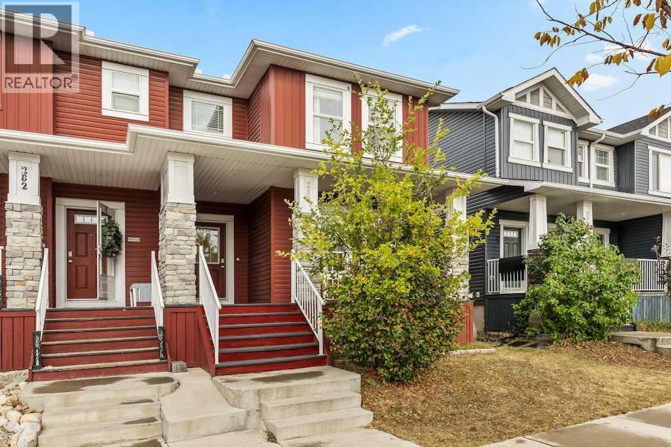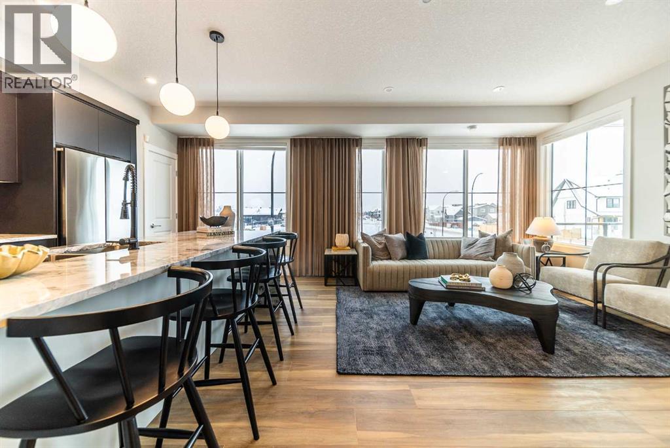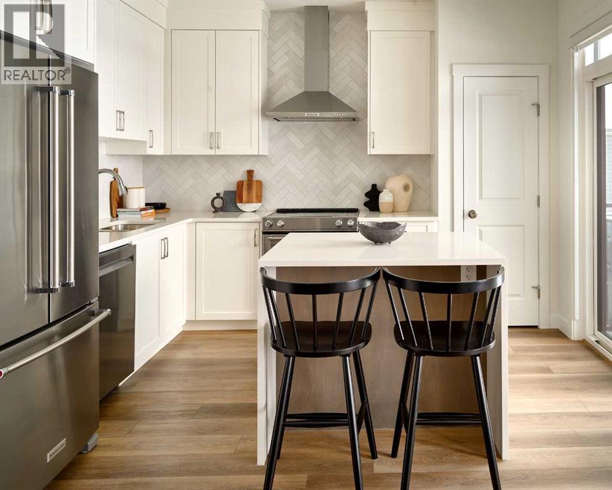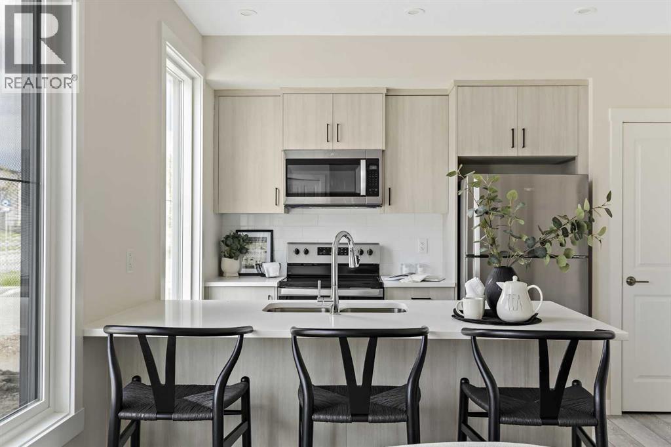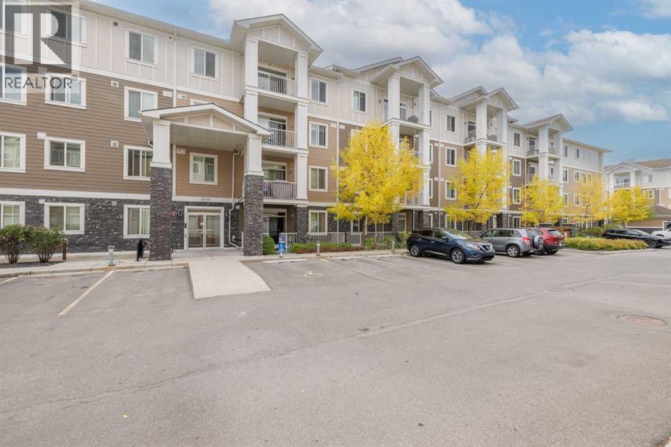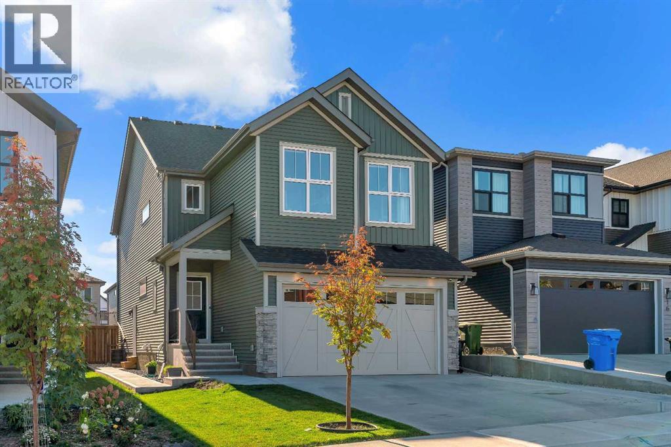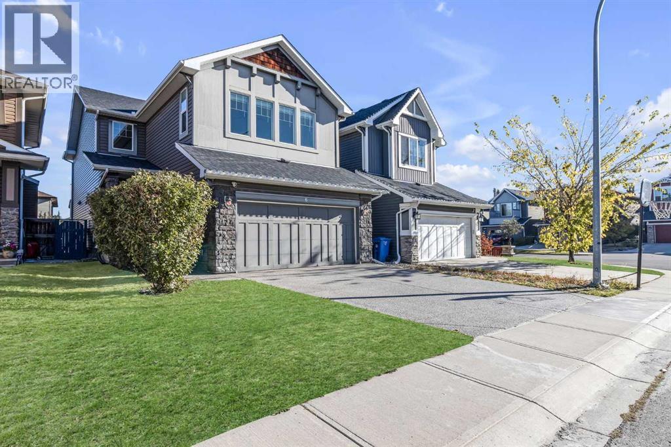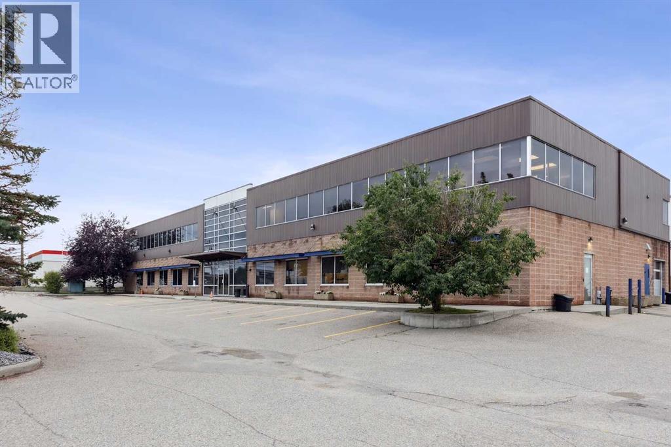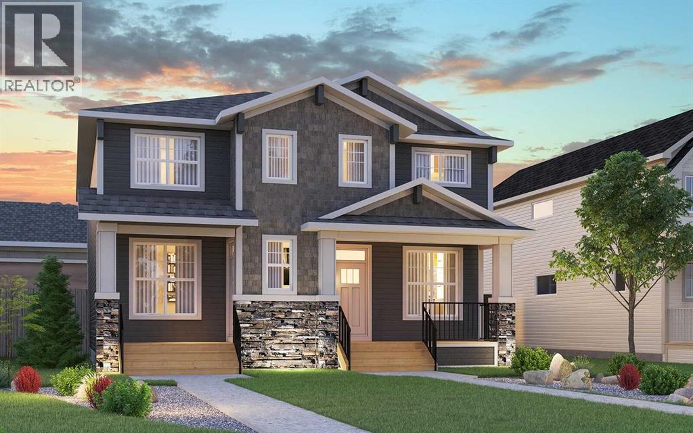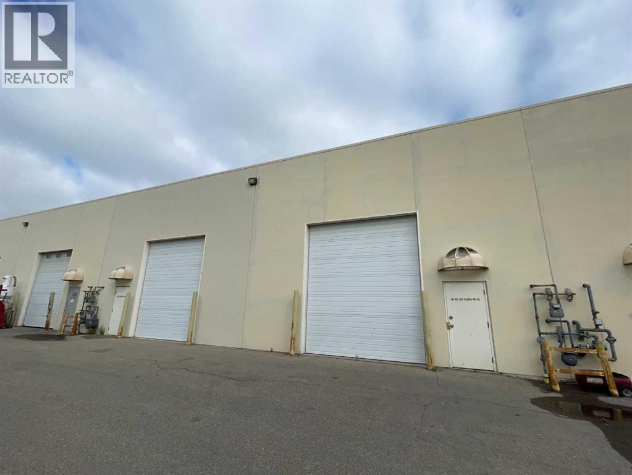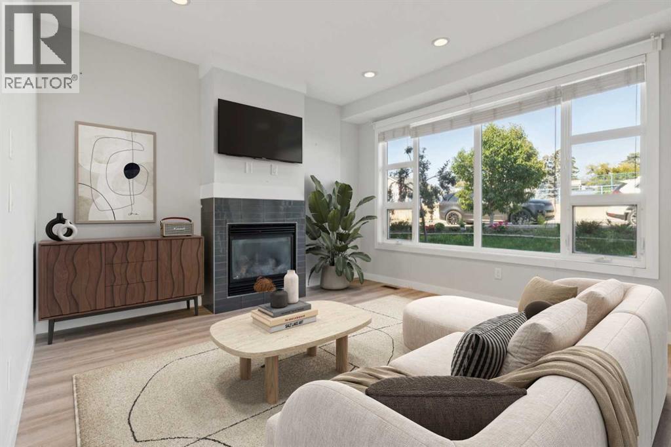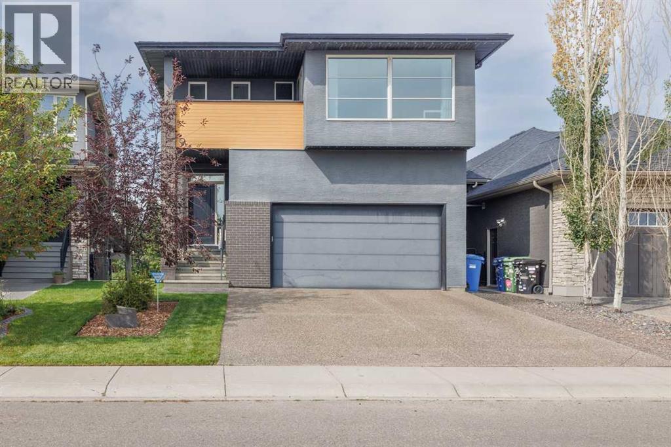Listings
286 Redstone Drive Ne
Calgary, Alberta
This beautifully maintained semi-detached home is fully move-in ready and just minutes from countless amenities. Located in the desirable community of Redstone, this ideally situated property offers 3 bedrooms and 2.5 bathrooms, perfectly balancing style and functionality. It’s an excellent fit for a young couple, investor, or professional looking for both comfort and convenience. At the front entry, a covered porch provides the perfect spot to enjoy your morning coffee or tea. Inside, the main level features an open-concept layout with 9-foot ceilings and rich hardwood flooring flowing throughout the main living areas. The spacious front living room features a wall of south-facing windows, filling the home with natural light from morning to evening. The kitchen is thoughtfully positioned between the dining and living areas, making it ideal for entertaining guests or keeping an eye on young children. The timeless kitchen includes rich wood cabinetry with crown moulding, granite countertops, a subway tile backsplash, a suite of stainless-steel appliances, a large island, and a spacious pantry. At the rear of the home, the dining room overlooks the deck and backyard, offering ample space to host large dinners. A 2-piece powder room and a convenient rear mudroom complete the main level. Upstairs, the home features 3 bedrooms and 2 full bathrooms. The generous primary suite is complete with a 3-piece ensuite featuring a walk-in shower, as well as a large walk-in closet. Two additional bedrooms, a full bathroom, and an upper-level laundry area provide added comfort and functionality for daily living. The lower level offers endless potential for future development, with space for a 4th bedroom, family room, and bathroom. The private backyard is fully fenced and landscaped, providing plenty of green space for family enjoyment. A large deck offers the perfect setting for summer barbecues and entertaining. Completing the property is a brand-new double garage (2025), accessed by a paved alleyway, ensuring vehicles and belongings remain clean and secure year-round. This well-cared-for home has also received a full exterior update in 2025, including new siding, roof, fascia, and eaves, offering peace of mind for years to come. With possession available before the end of the year, this property is ready to welcome its next owners. (id:40382)
Charles
903, 60 Howse Lane Ne
Calgary, Alberta
LIMITED TIME PROMOTION - Choose 2 of 3: | FREE A/C (SUPPLY & INSTALL) | 2 YEARS FREE CONDO FEES | $5,000 TOWARD WINDOW COVERINGS! Welcome to Meridian Townhomes in Livingston – Brookfield Residential’s newest townhome community. The Brubeck model offers 2 bedrooms, 2.5 bathrooms, and nearly 1,000 sq. ft. of thoughtfully designed living space across two levels (RMS: 973 ft2, Builder: 1,035 ft2), complete with a private single attached garage. The open-concept main floor is bright and inviting, with a wall of south-facing windows that flood the space with natural light. The kitchen is beautifully finished with a chimney hood fan, built-in microwave, a full suite of stainless steel appliances, and a large quartz peninsula with pendant lighting that provides additional seating and overlooks the living and dining areas - perfect for entertaining. A convenient 2-piece bathroom completes the main level. Upstairs, you’ll find two spacious primary bedrooms, each with large closets and private ensuite, creating the ideal layout for roommates, guests, or a small family. Laundry is also located on the upper level for everyday convenience.The attached garage not only keeps your vehicle secure year-round but also provides extra storage space. Upgraded LVP flooring from the entryway to the main living level provides a clean and timeless design that offers durability all year long. With full builder warranty and Alberta New Home Warranty, this brand-new home offers peace of mind and low-maintenance living. Whether you’re a first-time buyer, down-sizer, or investor, the Brubeck delivers exceptional value in the vibrant community of Livingston – close to parks, playgrounds, pathways, and the Livingston Hub. **Please note: This home is under construction and the photos are from a previous show home model, finishes will vary. (id:40382)
Charles
1001, 60 Howse Lane Ne
Calgary, Alberta
LIMITED TIME PROMOTION - Choose 2 of 3: | FREE A/C (SUPPLY & INSTALL) | 2 YEARS FREE CONDO FEES | $5,000 TOWARD WINDOW COVERINGS! The Armstrong by Brookfield Residential offers style, comfort, and convenience in the heart of Livingston. This brand-new, upgraded home features 3 bedrooms, 2.5 bathrooms, two private balconies, and a private double attached garage. The open-concept main level is ideal for entertaining, with a timeless kitchen showcasing full-height cabinets, quartz countertops, stainless-steel appliances including a chimney hood fan and built-in microwave + a spacious island for additional dining space. A bright living area with south-facing windows floods the space with natural light, while the dining area seamlessly connects to the kitchen. On the upper level, the ~11’x12’ primary retreat includes its own private balcony as well as a walk-in closet and ensuite with a walk-in shower. The upper level is completed by two additional bedrooms, a full bathroom, and laundry. Upgrades include A/C rough-in, a gas line for your BBQ on the main level balcony, and durable LVP flooring on the entry stairs. With nearly 1,200 ft² of living space (RMS: 1,170 / Builder: 1,255), this home is perfect for professionals, small families, or investors seeking a hassle-free property. Complete with full builder and Alberta New Home Warranty, this is your opportunity to enjoy the comfort and convenience of a brand-new home in one of Calgary’s most desirable new communities. Start enjoying the maintenance-free lifestyle this winter with no more snow shovelling! (id:40382)
Charles
905, 60 Howse Lane Ne
Calgary, Alberta
LIMITED TIME PROMOTION - Choose 2 of 3: | FREE A/C (SUPPLY & INSTALL) | 2 YEARS FREE CONDO FEES | $5,000 TOWARD WINDOW COVERINGS! Introducing the Meridian at Livingston by Brookfield Residential – where style meets convenience. This 1 bedroom, 1 bathroom townhome is perfect for first-time buyers or investors, offering a bright, open-concept layout with and upgraded finishes throughout. The ‘Coltrane’ model features a sleek kitchen with quartz countertops, stainless steel appliances, full-height cabinetry, a pantry, and a spacious peninsula island with seating. The south-facing windows fill the living and dining areas with natural light, creating a warm and inviting atmosphere all day long. The generous primary bedroom includes a large closet and patio views, while a 4-piece bath, in-suite laundry, and extra storage add everyday practicality. Complete with a titled parking stall, this home is set in Livingston, a vibrant new community with parks, playgrounds, a dog park, the HOA facility (Livingston Hub), and convenient access to major routes. Don’t miss the chance to own a brand new low-maintenance home with incredible value in one of Calgary’s most exciting new neighbourhoods. Builder warranty and Alberta New Home Warranty are included - allowing you to purchase with peace of mind. **Please note: photos are of a staged home and exact finishes will vary. (id:40382)
Charles
1206, 522 Cranford Drive Se
Calgary, Alberta
Beautifully updated unit facing into the courtyard, this 2-bedroom, 2-bathroom condo has been meticulously maintained. Recently refreshed with new paint and plush carpet, this bright and airy unit features an open layout, 9-foot ceilings, incredible south-facing windows with views overlooking the courtyard. The thoughtful layout includes a spacious living room and upgraded kitchen perfect for entertaining or just enjoying some quiet time along with the convenience of in-suite laundry. This unit comes complete with a titled underground parking stall and an assigned storage locker conveniently located right in front of the parking stall, making organization a breeze. All this in a well managed complex and walking distance to multiple parks, schools and Cranston Ridge pathways, connecting you to miles of walking trails. With quick and easy access to Deerfoot Trail, Stoney Trail, shopping, schools, and the South Campus Hospital, this prime location offers unparalleled accessibility to everything you need. (id:40382)
Charles
20 Edith Crescent Nw
Calgary, Alberta
Welcome to this four-bedroom, three-and-a-half-bathroom home in Glacier Ridge, one of Northwest Calgary’s fastest-growing communities. The main floor opens with a bright, spacious family room featuring soaring 18-foot ceilings, a striking fireplace, and oversized windows that flood the home with natural light. The kitchen is designed for everyday living and entertaining with a gas stove, upgraded finishes, and seamless connection to the dining area. Both the main and second floors are fitted with power blinds for comfort and convenience, while central air conditioning ensures year-round ease.The fully legal basement suite offers a private entrance, its own furnace, and flexible space perfect for extended family or rental income. Efficiency meets modern living with 10 solar panels and a 200-amp electrical service ready for future expansion. An extended driveway, paved backyard path, and full landscaping complete this move-in ready property.Glacier Ridge offers families and investors a rare blend of community and convenience, with new schools, playgrounds, and green spaces already in place and shopping and major routes minutes away. With four bedrooms, three and a half bathrooms, and a legal suite, 20 Edith Crescent NW delivers the space, upgrades, and investment potential you’ve been searching for in Calgary’s northwest. (id:40382)
Charles
6 Auburn Glen Common Se
Calgary, Alberta
Welcome to 6 Auburn Glen Common SE, a fully developed 4 bedroom family home in the sought after lake community of Auburn Bay offering over 3,000 square feet of space. The front exterior blends clean lines with wood accents and tasteful stone detailing that continues to the covered entry. Step into a foyer with soaring ceilings that open to the second story, setting the tone for the bright and welcoming interior. Hardwood floors and elegant upgraded lighting fixtures guide you through the open main level where a kitchen, dining area, and living room flow seamlessly together for everyday living and entertaining. The kitchen features a large granite island with an extended breakfast ledge, full height cabinetry, stylish pendant lighting, a corner pantry, and stainless-steel appliances including a newer Bosch dishwasher. The living room centers around a striking stone gas fireplace, and the dining area provides plenty of space for enjoying formal meals or hosting friends. A main floor office offers a quiet place to work and study, while a half bath and mudroom with laundry and utility sink complete this level. Upstairs you will find the spacious primary retreat with a new triple pane window that keeps the space comfortable and quiet, a walk-in closet, and a five-piece ensuite with dual granite vanities, a large corner soaker tub, and a standalone shower. Two additional bedrooms and another full bathroom provide room for the whole family. The generous bonus room filled with natural light is perfect for movie nights or an extra play area. The finished lower level offers the same quality as the rest of the home. It includes a large recreation room that works perfectly as a home gym, yoga space, or an extra kid's hangout, along with a fourth bedroom and a three-piece bath with a shower and granite counters. Outside, the backyard is set up for both play and leisure with a spacious deck and a versatile concrete pad that works just as well for a trampoline as it does for sidew alk-chalk art or a cozy lower seating area, plus a hot tub ready for year-round enjoyment. Additional highlights include granite counters throughout the home, central air conditioning, a Nest thermostat for efficient climate control, central-vac, and an exposed aggregate driveway and walkway that enhance the curb appeal. Set on a friendly street with the best neighbours, and just minutes from schools, parks, shopping, dog park, the South Health Campus, and so many more amenities, this home offers the year-round lifestyle of Auburn Bay with lake access for swimming, skating, and community events. Book your showing today! (id:40382)
Charles
5799 3 Street Se
Calgary, Alberta
An exceptional opportunity to purchase or lease a unique stand-alone office building in Calgary’s established community of Manchester Industrial. This 19,952 square foot property offers a functional layout across two floors, ideal for a variety of users seeking a dedicated presence with exterior signage opportunities and excellent parking. The building features a mix of open work areas, private offices, boardrooms, meeting spaces, a landscaped outdoor area, and a second floor balcony. Recently improved, the space includes upgraded finishes, demountable wall systems, flex/fitness space, potential for sea-can yard storage, and even drive-in-loading to accommodate an array of business needs. With direct access to Macleod Trail, Blackfoot Trail, and Glenmore Trail, the location ensures excellent connectivity to Calgary’s downtown core and surrounding business areas. (id:40382)
Charles
19 Herron Walk Ne
Calgary, Alberta
Welcome to the stunning, brand-new Wicklow, built by Brookfield Residential, featuring a legal basement suite and ideally situated in the heart of Livingston, fronting onto a beautiful green space! This thoughtfully designed home offers nearly 1,700 sq. ft. of above-grade living space, with 3 bedrooms, 2.5 bathrooms, a fully legal 1-bedroom basement suite with a private side entrance, and a single-garage with a parking pad, perfect for a rental suite, extended family, or guests. The main level features 9' ceilings that enhance the sense of space and comfort throughout. At the heart of the home is a gourmet kitchen equipped with a built-in chimney hood fan and a built-in microwave, opening directly to the dining area and patio doors that lead to the backyard. The spacious front great room is filled with natural light from its expansive windows, creating a bright and welcoming atmosphere all day long. Upstairs, a central bonus room smartly separates the primary suite from the additional bedrooms, offering extra privacy. The primary suite includes a walk-in closet and a luxurious 4-piece ensuite with dual sinks and a walk-in shower. Two more bedrooms, a full bathroom, and a laundry room complete the upper level. The fully finished basement features a self-contained legal 1-bedroom suite with a full kitchen and separate entrance, an incredible added value whether you’re looking for rental income or multi-generational living options. The backyard leads to a private single-detached garage plus an additional parking pad for extra convenience. This home is also protected by both the builder's warranty and Alberta New Home Warranty for added peace of mind. **Note: Photos shown are of a show home model and may not be an exact representation of the property for sale. (id:40382)
Charles
2157 Pegasus Way Ne
Calgary, Alberta
This functional and well-located industrial condo bay, offering 1,444 square feet of versatile space and a 520 square foot mezzanine, is located in the heart of Northeast Calgary’s Pegasus industrial park. The unit also contains 3 office/storage areas. With a generous clear ceiling height of 20 feet 5 inches and 1 drive-in door, provides flexibility for a wide range of uses, from light industrial to small-scale warehousing or operations. Located just minutes from major transportation routes like Deerfoot Trail, McKnight Blvd, and Barlow Trail, this property provides excellent connectivity for both staff and deliveries. On-site parking is available. (id:40382)
Charles
1, 4513 Bowness Road Nw
Calgary, Alberta
This beautifully updated 3 bedroom, 3.5-bath townhome offers a fantastic layout — ideal for roommates or a rental opportunity close to University of Calgary, downtown and Foothills and Alberta Children's Hospital. Step inside to find new vinyl plank flooring on the main level, new carpet upstairs and down and new paint top to bottom! The spacious living room welcomes you with a tile-faced gas fireplace, and a wall-mount for your TV. The chef’s kitchen is a true showstopper with new cabinetry, glass tile backsplash, granite countertops, upgraded stainless steel appliances with gas stove, and a breakfast bar that flows seamlessly into the dining room. Upstairs, the primary retreat impresses with a walk-in closet and a luxurious 5-piece ensuite complete with soaker tub, separate shower, and dual sinks. A second oversized bedroom with sliding doors to a private patio and a 4-piece ensuite rounds out the upper level. The fully finished basement expands your living space with a generous family/recreation room, large third bedroom, and another full 4-piece ensuite bathroom. Additional features include a single detached garage plus permitted street parking directly in front of unit. All of this in an unbeatable location—just steps from boutique shops, cafes, and highly rated restaurants like NOtaBLE. This move-in-ready home offers the perfect blend of comfort, convenience, and investment potential. (id:40382)
Charles
9 Walden Park Se
Calgary, Alberta
Beautifully Upgraded 2 storey walkout on a fantastic lot, backing onto green space. From the moment you arrive you will appreciate the attention to detail throughout this home! This custom home was built by Cardel homes and features over 3700 sq.ft. of well planned & developed living space. The main floor features a large, warm & inviting front entrance with high ceilings & hardwood floors. It welcomes you to an open floor plan featuring a spacious office/den, family room with 12' ceilings with lots of windows for natural light. A gas fireplace is well situated for enjoying those cooler nights. The gourmet kitchen is a fantastic space for entertaining and showcases upgraded stainless steel appliances, quartz counter tops, large island & walk through pantry. There is plenty of cabinet space, and a separate dining area is the perfect space for family dinners. Additionally it features access onto the deck with stunning views into the yard and green space. The upper level features a bonus area with access to an outdoor balcony and is a great space to enjoy some fresh air or your morning coffee. 2 spacious kids rooms, a 4 pc bath, laundry room and a large master retreat with stunning 5 pc. en suite featuring dual sinks, make up counter, soaker tub & separate shower complete the upper level. The lower level walkout was professionally developed & permitted with a large rec room with a wet bar, media area with custom built-ins, 3 pc bathroom and has plenty of additional storage as well as access out to the backyard where there is a covered patio. This home is on an amazing lot with a west facing backyard that is fully fenced & landscaped with a fire pit area and direct access to the green space is a highlight. A few other highlighted features include underground sprinklers, exposed aggregate driveway and walkway, over sized attached garage (22' x30'), custom built-ins throughout the home, gemstone lighting throughout, a tankless hot water & water softener just to name a fe w. This home has been lovingly maintained and is worth seeing to be appreciated. Call to book your private viewing? (id:40382)
Charles

