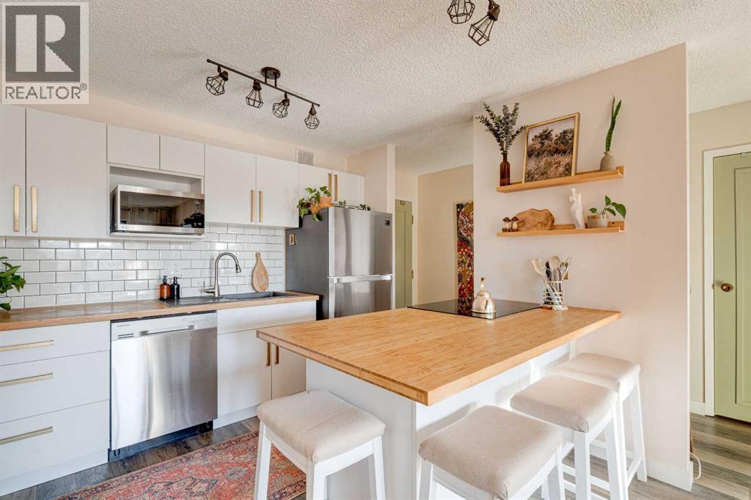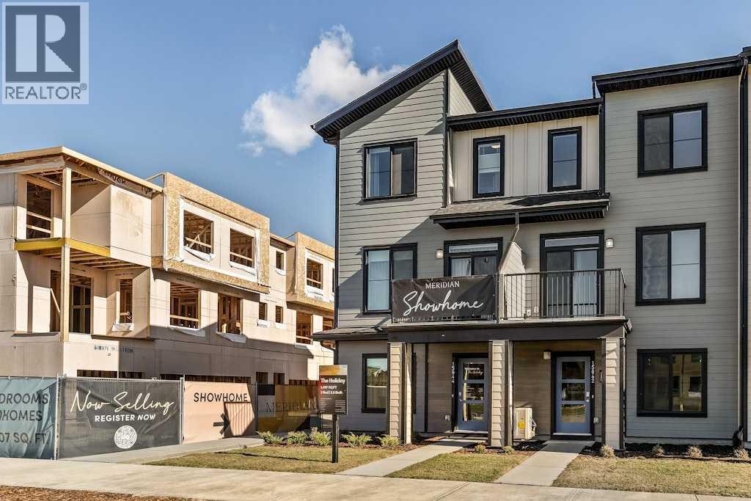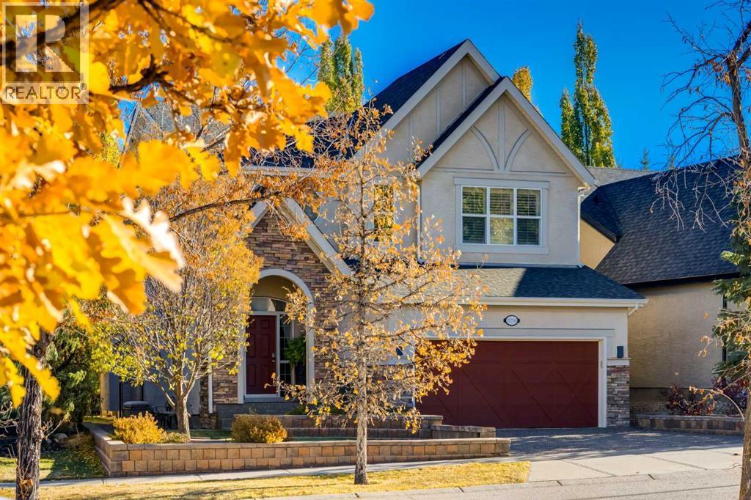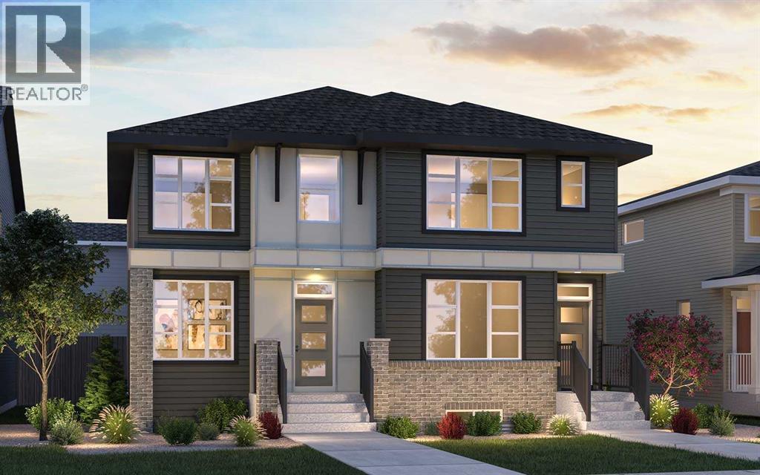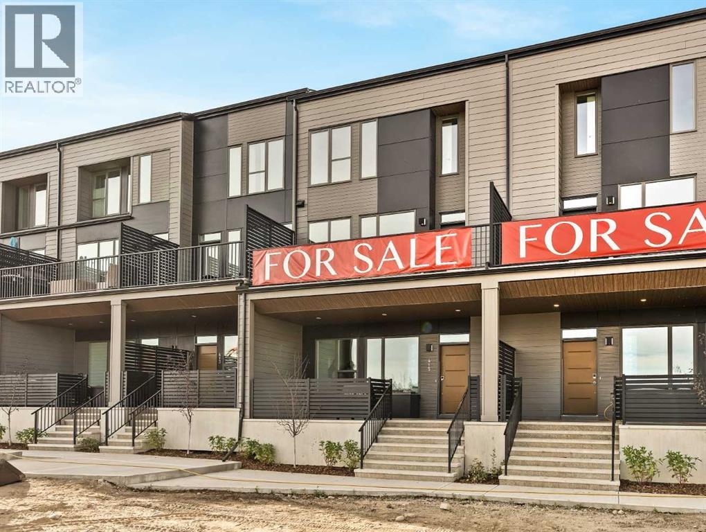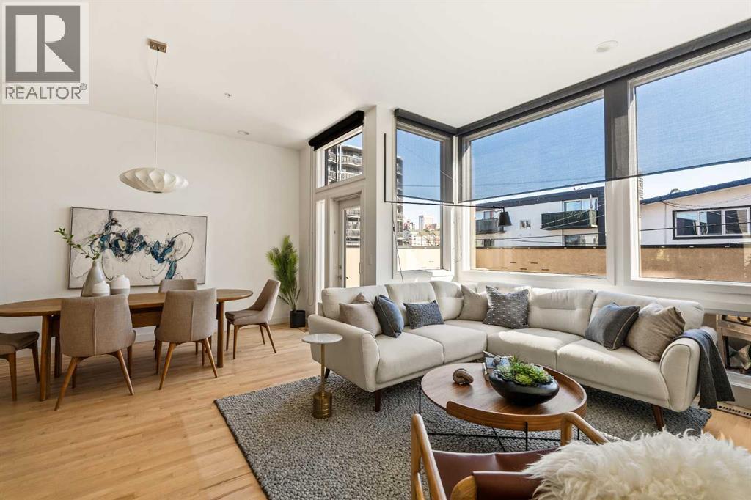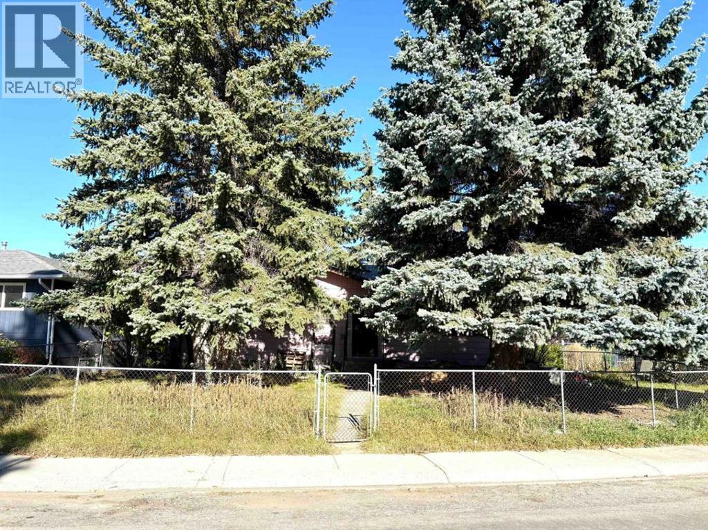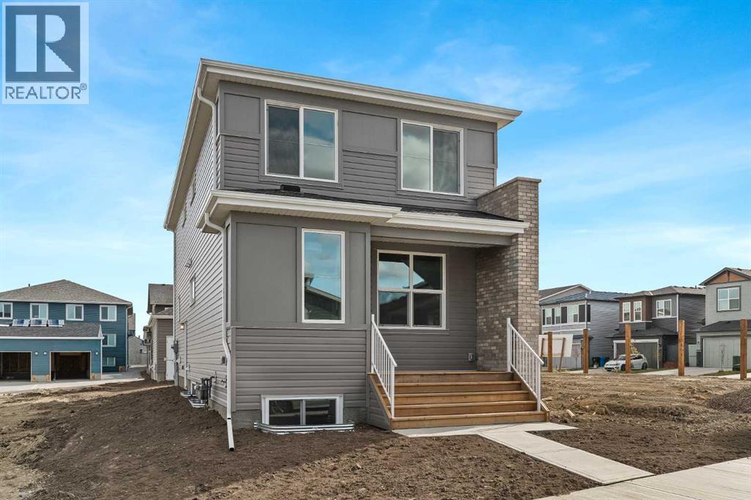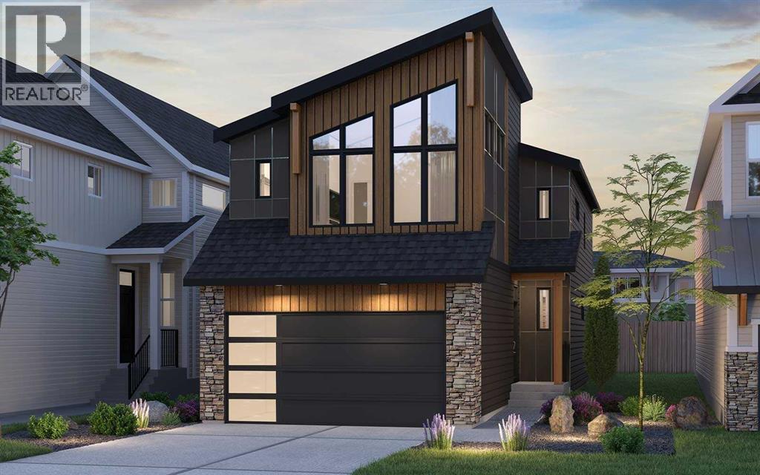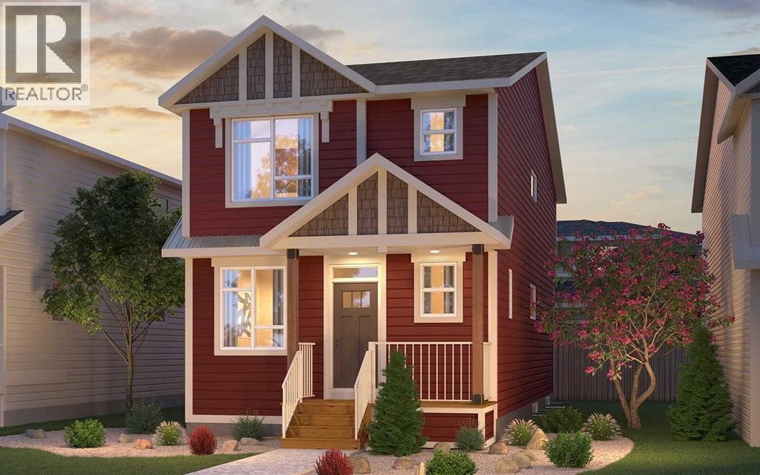Listings
309, 1602 11 Avenue Sw
Calgary, Alberta
Welcome to this fully updated top floor unit that features 521 square feet and is situated in the central and amenity-rich community of Sunalta. This 1 bedroom, 1 bathroom condo is located in a quiet concrete building and features low condo fees, offering the perfect opportunity for first-time buyers or investors. A dedicated entryway greets you as you enter the home and resilient luxury vinyl plank flooring flows throughout the unit. The home offers an open-concept layout with South-facing exposure that floods the space with natural light throughout the day. The beautifully updated kitchen offers stainless steel appliances, subway-tile backsplash, a large peninsula with a breakfast bar for additional seating, bamboo countertops, and a wall of cabinetry with ample storage. The kitchen overlooks the living and dining areas - making this the perfect space for entertaining friends and family. The spacious bedroom can accommodate a king-sized bed and offers a large open double closet. The updated 4-piece bathroom features a floating vanity, a deep bathtub, and subway tile backsplash throughout. The spacious and covered South-facing balcony offers the perfect space to enjoy the warmer summer months and has plenty of room for a barbeque and patio furniture. Additional features that round out this unit include updated lighting throughout, high speed fibre-optic internet (perfect for working from home), an in-unit storage room, a separate large storage locker, and secure underground parking to keep your vehicle safe and out of the elements. The building offers its own sauna and bike storage and has been well-managed and maintained, with extensive recent renovations throughout. This pet-friendly building only requires condo board approval. Centrally located in the heart of Sunalta, this property offers the perfect walkable location and is only a short walk to nearby public transit, breweries, restaurants, cafes, shopping, and entertainment. Daily commuting is easy with only a 2 minute walk to the Sunalta LRT station and quick driving access to 14th Street. Don’t miss out on this incredible value and opportunity in Sunalta! (id:40382)
Charles
15030 Centre Street Ne
Calgary, Alberta
The brand new ‘Holiday’ model by Brookfield Residential is now available in the vibrant community of Livingston! This brand-new END-UNIT townhome blends contemporary design with everyday functionality, offering over 1,400 sqft, 3 bedrooms, 2.5 bathrooms, a ground-floor flex/office space, and a private double attached garage - all in one of north Calgary’s most desirable master-planned neighbourhoods. The open-concept main floor showcases a timeless kitchen featuring full-height cabinetry, elegant quartz countertops, a built-in hood fan and microwave, and a premium stainless-steel appliance package. The oversized island with pendant lighting provides the perfect place for casual dining or entertaining. The kitchen flows seamlessly into the bright living and dining areas, highlighted by a wall of windows that flood the space with natural light. Enjoy extra windows and additional natural light - a perk of owning the end-unit townhome! Step out onto your private West-facing balcony - ideal for summer BBQs or a morning coffee while providing optimal sunshine all year long. A large laundry room with additional storage and a convenient 2-piece powder room complete the main level. The upper level features a spacious ~11’ x 12’ primary suite which includes a walk-in closet and a private ensuite with walk-in shower, offering a relaxing retreat at the end of the day. Two additional bedrooms and a full bathroom complete the upper floor, providing plenty of room for family, guests, or a home office. On the lower level, a versatile den off the entryway and private double attached garage offers endless flexibility - the perfect space for a home office, gym, or creative space. The private double attached garage keeps your vehicles warm and secure all year long. This home includes numerous upgrades such as central A/C rough-in, a BBQ gas line + gas line to the kitchen range, 42” upper cabinets, and an enhanced interior selections package. Backed by both Brookfield’s comprehensive bu ilder warranty and Alberta New Home Warranty, this property offers complete peace of mind. Set in Livingston, a dynamic north Calgary community known for its impressive Homeowners Association, state-of-the-art Hub facility, parks, playgrounds, and convenient access to major routes - this is the perfect place to call home. If you’re looking for a low-maintenance townhome that combines style, functionality, and quality craftsmanship - welcome to the Holiday by Brookfield Residential in Livingston. *Please note: Photos are for representation purposes only and exact finishes may vary. (id:40382)
Charles
11756 Valley Ridge Boulevard Nw
Calgary, Alberta
Set within the highly sought-after lower Valley Ridge community, this beautifully maintained residence combines timeless elegance with everyday comfort — just minutes from the Valley Ridge Golf Course, scenic pathways, and the Calgary West Farmers Market. From the moment you arrive, the home’s grand curb appeal and lush landscaping make a lasting impression. The pristine east-facing backyard is a private oasis featuring a sun-shaded patio with awning, privacy screens, outdoor speakers and a meticulously cared-for garden — the perfect retreat for morning coffee or evening gatherings. Inside, a spacious foyer opens into a bright, airy living room with soaring two-storey 18' ceilings and a gas fireplace. The open-concept layout flows seamlessly into a generous dining area and a well-appointed kitchen with abundant cabinetry, stainless steel appliances (including a new microwave- 2025), breakfast bar, and large walk-in pantry. A private office off the dining area provides an ideal work-from-home space, while the mudroom adds everyday convenience. The double attached garage is insulated, drywalled, finished with an epoxy floor and has hot and cold water taps. Upstairs, discover three large bedrooms, each with its own walk-in closet. Sunlight floods the home through the open-to-below design and large skylight, creating a warm, inviting ambiance. The primary suite is a true retreat, offering a spacious bedroom with vaulted ceilings, sunny south exposure, large walk-in closet, and a 5-piece ensuite with dual vanities, a soaker tub, and a separate shower. Completing the upper floor is an additional 4pc bathroom and large laundry room with built-ins and laundry closet. The fully developed lower level expands your living space with three distinct entertaining zones perfect for a theatre room, games area, and fitness space, plus a cozy corner fireplace and a charming library closet complete with floor-to-ceiling built-ins. Additional features include a water softener, new hot w ater tank (2024), fresh paint throughout the main floor (2025), new washer/dryer (2025) and newly resealed aggregate driveway (2025). Step outside your front door and enjoy the beauty of Valley Ridge’s extensive trail network — perfect for evening strolls, morning jogs, or peaceful walks along the river valley. Lovingly cared for by the same family for nearly two decades, this home has been the backdrop to countless cherished milestones. Now, it's ready for new memories to be made. Experience the unmatched combination of comfort, character, and location that makes Valley Ridge one of Calgary’s most desirable communities. (id:40382)
Charles
275 Silver Spruce Grove Sw
Calgary, Alberta
Move-In Ready - Immediate Possession Available! The stunning Columbia by Brookfield Residential offers nearly 2,500 square feet of beautifully designed living space, perfectly blending style, function, and comfort. Ideally situated backing onto green space with a south-facing backyard for optimal sunshine, this home has the perfect lot in Silver Spruce! Thoughtfully planned for modern living, this home features an open-concept main floor centered around an impressive gourmet kitchen with an oversized island, elegant two-tone cabinetry with natural wood upper cabinets and timeless white lower cabinets. The kitchen is complete with white quartz countertops, a sleek stacked subway tile backsplash, and a premium suite of built-in stainless-steel appliances including a gas cooktop, chimney hood fan, wall oven, and microwave. The main level provides generous space for entertaining with a bright, open living area and a central dining space that connects seamlessly to the kitchen. A central gas fireplace anchors the main living space with a wall of south-facing windows allowing natural light to pour through the space. A convenient rear office/flex room offers a quiet retreat overlooking the backyard -perfect for a children's play area or work-from-home space. Additional highlights include a walk-through pantry, a mudroom off the garage, a walk-in front closet, and a 2-piece powder room. Natural wood and iron spindle railings lead to the upper level with a thoughtful design that includes a central bonus room that provides separation and privacy between the primary suite and secondary bedrooms. The luxurious primary retreat features a massive walk-in closet and a spa-inspired 5-piece ensuite complete with dual sinks, a walk-in tiled shower, a deep soaker tub with south-facing windows, and a private water closet. Two additional bedrooms, including one with a vaulted ceiling, a spacious main bathroom, and a large laundry room with ample workspace complete the upper level. The l ower level, with 9-foot foundation walls and rough-ins for a future bathroom, is ready for your personal touch - whether you envision a home gym and / or recreation area, there is plenty of space for a bedroom, bathroom and living area! Perfectly situated in the desirable new community of Silver Spruce, this home backs onto a tranquil green space and is just steps from scenic pathways and a playground, while remaining only minutes from major amenities. The south-facing lot will provide optimal natural light both inside and out all year long. Purchase with peace of mind - builder warranty + Alberta New Home Warranty are included with this brand new home. (id:40382)
Charles
19732 45 Street Se
Calgary, Alberta
Welcome to The Elm by Brookfield Residential - a stunning, brand-new home that perfectly blends modern design, functionality, and flexibility. Featuring over 1,500 sq. ft. of beautifully designed living space above grade plus a fully legal 2-bedroom basement suite, this home is ideal for families, multi-generational living, or those seeking an incredible income opportunity. Step inside and you’re greeted by expansive southwest-facing windows that fill the home with natural light all day long. The open-concept main level is designed for both style and comfort, with 9-foot ceilings, a spacious living room and an open concept design with a central kitchen that opens to both living and dining areas. The gourmet kitchen anchors the home and features a large central island with eating bar, stainless-steel appliances including a chimney hood fan and built-in microwave, and a large pantry for everyday convenience. The dining area overlooks the backyard, making it easy to keep an eye on kids or guests while entertaining. A mudroom with rear access leads to the 8’x10’ deck, and a 2-piece powder room completes the main level. On the upper level, a central bonus room provides separation and privacy between the primary retreat and two additional bedrooms. The primary suite offers a walk-in closet and a luxurious 3-piece ensuite with a walk-in shower. Two more spacious bedrooms, a full 4-piece bathroom, and an upper-level laundry room complete this thoughtfully designed floor. The fully legal 2-bedroom basement suite (with 9’ foundation walls) has its own private side entrance and separate mechanical systems. Perfect for extended family or as a mortgage helper, the suite includes a modern kitchen, open living/dining area, two bedrooms, a full bathroom, and in-suite laundry. Outside, the backyard offers plenty of room for summer entertaining, complete with a rear deck and double parking pad, with space to accommodate a future detached garage if desired. Located in Seton, Calgary’s newest and most dynamic community, this home is just minutes from the South Health Campus, Seton YMCA, and a wealth of shopping, dining, and entertainment options. With builder warranty coverage and the Alberta New Home Warranty included, you can move in with complete peace of mind. (id:40382)
Charles
417 Sovereign Common Sw
Calgary, Alberta
**OPEN HOUSE - NOVEMBER 8th FROM 12:00-2:00!** Current Promotion: FREE A/C + 2 years of FREE condo fees - a limited-time incentive for you to enjoy maintenance-free living from day one at no cost to you for 2 years! This brand-new END UNIT townhome features 3 bedrooms, 2.5 bathrooms, an office/flex space, a double attached garage, two outdoor living areas, and city views from upper floors! The ‘Rouge’ walkout is an urban townhome at Crown Park, offering over 2,100 square feet of interior living space and nearly 400 square feet of outdoor space between the expansive balcony off the main living area and lower level covered patio space. The open-concept main living area is thoughtfully designed with a spacious layout, showcasing 9' ceilings and oversized windows that flood the home with natural light from morning to night. At the center of this home is the gourmet kitchen, perfectly positioned between the dining area and the main living room, making it an ideal space for entertaining. It features a gas cooktop, built-in microwave and oven, range hood, a large quartz island with seating, and elegant design details throughout. A balcony spanning the width of the property has direct access off of the main living area, making it the ideal space to entertain and host guests while soaking up sun all year long. A 2pc bathroom completes the main level. Upstairs, the expansive primary bedroom includes a large walk-in closet and a full ensuite with dual sinks and a walk-in shower with tile surround. Two additional well-sized bedrooms, a laundry area, and a full bathroom complete the second level. The lower walkout level features 10' ceilings and a welcoming foyer with storage and an office/flex room, ideal for a home office, media room, or gym. The lower level also has direct access to the second outdoor living area - a generous walkout patio that stretches across the home at ground level, providing the perfect covered outdoor living space. The private double attached garage ens ures your vehicles and valuables stay safe and warm throughout the year. Additional features include natural gas line for BBQ, triple pane windows and a comprehensive 3-year extended workmanship warranty program. This stunning property provides all the conveniences of downtown living without the congestion. Located just minutes from downtown Calgary, Crown Park offers a unique opportunity to own a beautiful, brand-new home in a picturesque setting. Alberta New Home Warranty + Builder Warranty allow you to purchase with peace of mind at one of Calgary's most coveted developments. (id:40382)
Charles
105, 1720 12 Street Sw
Calgary, Alberta
This striking three-level end-unit townhouse, designed by renowned architect Jeremy Sturgess, offers exceptional style and functionality in a prime inner-city location. Thoughtfully updated and impeccably maintained, the home features a heated double attached garage, private front courtyard entrance, and an expansive rooftop deck with captivating views of downtown—perfect for entertaining.The ground level welcomes you with a spacious foyer, a versatile office/gym/den, and a fully renovated three-piece bathroom. On the main level, soaring 10-foot ceilings and large windows fill the space with natural light. The open-concept layout flows effortlessly from the bright living room—complete with a cozy corner gas fireplace—into the renovated chef’s kitchen featuring granite countertops, an oversized island, a gas stove, and generous cabinetry. A charming balcony overlooking the central courtyard completes the main floor.Upstairs, a dramatic skylight sets the tone for the upper level, where you’ll find two spacious bedrooms, each with walk-in closets and luxurious ensuite bathrooms—both of which have been fully renovated with top-of-the-line finishes. A dedicated laundry area adds convenience to this well-appointed level.Additional features include a brand new roof on the complex, central air conditioning, and a full basement offering endless potential. Ideally located just steps from vibrant 17th Avenue shops, restaurants, amenities, plus an easy walk to downtown. This home is the definition of Live-Work-Entertain. (id:40382)
Charles
6 Harvey Place Sw
Calgary, Alberta
Judicial Sale - Located on a quiet cul-de-sac in desirable Haysboro and over 1000sqft above grade this bungalow offers endless potential for investors, flippers, or builders. Inside you'll be thrilled because the old finishings have already been removed. You can also see everything so there won't be too much guesswork either. Think of it like a blank canvas giving you the perfect opportunity to design and renovate exactly how you wish. Situated on a large lot with mature trees, this property is ideal for those looking to add value by bringing their vision to life.Close to schools, parks, shopping, transit, and major routes. Don’t miss this rare opportunity in one of Calgary’s most sought-after communities! (id:40382)
Charles
24 Mount Rae Terrace
Okotoks, Alberta
A BEAUTIFUL & ELEGANT, fully developed 2-storey home in the heart of Mountainview, with over 3500sq.ft of developed LIVING SPACE, extensive CUSTOM MILLWORK, IN HOME THEATER, 3 spacious bedrooms + MASTER SUITE, HOME GYM, STUNNINGLY landscaped treed backyard & DOUBLE ATTACHED GARAGE, this home shows its pride of ownership!With detailed stonework, oversized windows, custom lighting and top of the line finishings, this home is all class!! A warm & inviting front foyer welcomes you into the open concept main floor with a spacious living room, centered around a stunning floor to ceiling stone surround gas fireplace with custom millwork and large windows allowing for natural light to brighten the space. The living room nicely opens to the gourmet kitchen, which has been designed extensively & upgraded with stone countertops, custom cabinets, large island, decorative lighting & a walk-through butler’s pantry with ample cabinetry & counter space. Quality S/S appliances include gas countertop stove, hood fan, built-in wall oven and microwave, French door fridge/freezer, built-in dishwasher and separate built-in beverage fridge. Just off the kitchen, the dining room offers 4 large windows, beautiful custom ceiling detail with inset lighting & beautiful views into the backyard features including a large composite deck area perfectly combining outdoor/indoor living space and great for hosting family & friends. The main floor of this home is finished with beautiful hardwood, high ceilings and also offers a nicely tucked away den/office area, modern 2pc main bathroom, large mudroom with built-in bench, closets and hangers, connecting to the double attached garage. The upper level features a large bonus room area, one wing of the upper level is the master retreat, designed with custom ceiling and feature lighting, a dual spacious walk-in closet, and the stunning master 5pc-ensuite offering decorative tile, dual vanity with undermount sinks, soaker tub, full height glass & decorativ e tile shower with rain showerhead & built-in bench/ shelves and tucked away private water closet. Nicely rounding off the upper level you will find large 2 bedrooms, both with good-sized closets, a shared main 4pc bathroom with private tub/shower combo, 2 sets of vanities - each with their own sinks & cabinets, and a separate laundry room with tiled floors, sink, ample counter and cabinetry space, and built-in racks for storing linens. The basement of this home is TRULY EXCEPTIONAL and features a luxurious custom home theater + wet bar + wine fridge, home gym equipped with sport flooring, a great-sized 4th bedroom & shared 4pc bathroom with tub/shower combo! All this in a quiet cul-de-sac and on an amazing oversized pie lot that is fenced & beautifully landscaped backyard w/ huge composite back deck & gazebo. This home is located just steps away from various parks, amenities, grocery centers and schools. A RARE FIND in an even better location that needs to been seen to be appreciated! (id:40382)
Charles
10 Herron Common Ne
Calgary, Alberta
Welcome to The Oxford by Brookfield Residential - a beautifully designed, fully detached home in the vibrant master-planned community of Livingston that includes a double detached garage! Perfectly blending contemporary style, functional living, and timeless design, this home offers 4 bedrooms and 3.5 bathrooms above grade, spread over nearly 2,000 sq. ft. of meticulously crafted space plus a full basement with a private side entrance for incredible flexibility or future suite potential (subject to local municipal approval). With over 3,000 sq. ft. of total potential living space, this home provides the perfect balance of comfort, space, and future opportunity. The open-concept main floor is bright and airy, highlighted by oversized windows and a seamless connection between the kitchen, dining area, and great room, making it perfect for entertaining or everyday family life. The kitchen is a true centerpiece, showcasing stainless steel appliances including a gas cooktop and chimney hood fan, full-height cabinetry, quartz countertops, and a large pantry for added storage. The expansive great room at the front of the home spans the entire width, filling the space with natural light and a welcoming energy. A main-level bedroom with a full ensuite makes this the perfect layout for those wanting multi-generational living. On the upper level, a central bonus room separates the luxurious primary suite from the secondary bedrooms, creating both privacy and flow. The primary bedroom includes a large walk-in closet and a 4-piece ensuite with dual sinks and a walk-in shower. Two additional bedrooms, a full bathroom, and a conveniently located laundry room complete the upper level. The basement, with its private side entrance, awaits your vision - perfect for a future legal suite (subject to city approval), a gym, media room, or additional living area. With ample space for a large living room, bedroom, and bathroom, the possibilities are endless. Outside allows for flexible yard space and already includes a 20'x22' detached double garage that will keep your vehicle and valuables safe all year long! Located in Livingston, one of Calgary’s most sought-after new communities featuring parks, playgrounds, the Livingston Hub, and quick access to Stoney Trail and major amenities, this is a home that truly has it all. Backed by Brookfield Residential’s comprehensive builder warranty and the Alberta New Home Warranty Program, you can purchase with confidence knowing your investment is secure. (id:40382)
Charles
240 Creekstone Circle Sw
Calgary, Alberta
Introducing the Purcell 24 by Brookfield Residential - a remarkable new home situated on a conventional lot (not a zero lot line) offering over 2,200 sq. ft. of beautifully designed living space above grade, with an undeveloped basement and private side entrance, providing incredible flexibility for future development. Whether you’re a growing family, an investor, or simply looking for a home that offers space and versatility, the Purcell 24 delivers exceptional value and timeless design. The main level features a bright, open-concept floor plan with 9' ceilings, a spacious living area, and a flex room / home office that can easily double as a guest suite. The gourmet kitchen is the centerpiece of the home - showcasing timeless shaker cabinetry, a gas cooktop, built-in oven & microwave, chimney hood fan, and a large central island with seating. A walk-through pantry connects the kitchen to the mudroom and garage entrance, offering everyday convenience and functional flow. The living room is anchored by a central gas fireplace and a wall of windows across the back of the home fill the space with natural light, while the adjacent dining area provides the perfect setting for family meals and entertaining guests. The west-facing backyard ensures a bright and open living space that is flooded with natural light all year round. Iron spindle railing leads to the upper level, where the central bonus room creates separation between the primary retreat and the secondary bedrooms, adding both privacy and flexibility. The primary suite is complete with a walk-in closet and a luxurious 5-piece ensuite featuring dual sinks, a private water closet, soaker tub, and a walk-in shower. Two additional bedrooms, a full bathroom, and a convenient upper-level laundry room complete the second floor. The undeveloped basement includes 9' foundation walls, bathroom, laundry and sink rough-ins along with a separate side entrance, offering the perfect opportunity for a future legal suite (subje ct to City of Calgary approval), home gym, or recreation area. With ample square footage and thoughtful design, the possibilities are endless. The west-facing backyard is the perfect outdoor space with a side yard on both sides of the property to maximize outdoor privacy. Backed by Brookfield Residential’s comprehensive builder warranty and the Alberta New Home Warranty Program, you can purchase with complete confidence and peace of mind. With its spacious layout, flexible design, and move-in-ready craftsmanship, the Purcell 24 is the perfect combination of comfort, style, and long-term potential - a home designed to grow with you both inside and out. **Please note: Photos are of a previous model and exact finishes will vary. (id:40382)
Charles
22 Herron Common Ne
Calgary, Alberta
An exceptional opportunity to own a brand new home in the highly sought-after community of Livingston! This stunning Carlisle II model by Brookfield Residential is move-in ready and perfectly situated on a bright, sunny lot with a private southeast-facing backyard and a double detached garage (20' x 22') already included! Offering over 1,800 sq. ft. of beautifully designed living space above grade, this home combines timeless style with practical functionality. The open-concept main level features soaring 9 ft. ceilings, luxury vinyl plank flooring, and an abundance of natural light. The gourmet kitchen is a true showpiece, showcasing extended-height cabinetry, quartz countertops, a large central island, and a premium appliance package complete with a chimney hood fan and built-in oven + microwave - ideal for both everyday living and entertaining guests. A spacious great room anchors the main floor and seamlessly connects to the dining area, creating a warm and inviting flow throughout. A flex room provides versatility as a home office, children’s play area, or study space, while a 2-piece powder room completes the main level. Upstairs, a central bonus room offers additional living space and separates the luxurious primary suite from the secondary bedrooms for added privacy. The primary retreat features a walk-in closet and a beautiful ensuite with dual sinks and a walk-in shower. Two additional bedrooms, a full bathroom, and a convenient upper-level laundry complete the second floor. The basement includes a private side entrance and awaits your creative vision - perfect for future development as a legal suite (subject to city approval), gym, or recreation area with ample space for third living space, bedroom and full bathroom if desired. Complete with a double detached garage, private backyard, and builder warranty + full coverage under the Alberta New Home Warranty, this is a home built with quality, style, and provides you with peace of mind when buying new. **Pl ease note: Photos are from the show home and are for representation purposes only. (id:40382)
Charles

