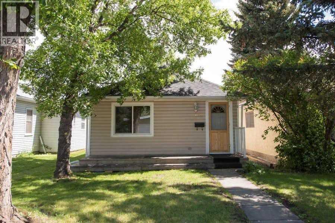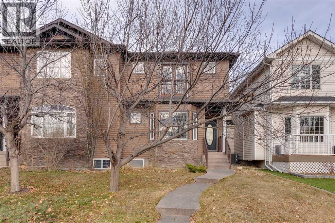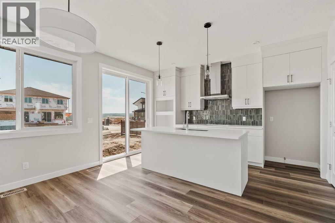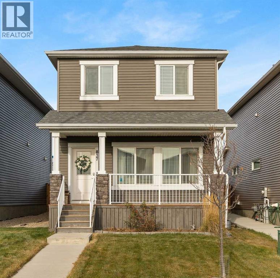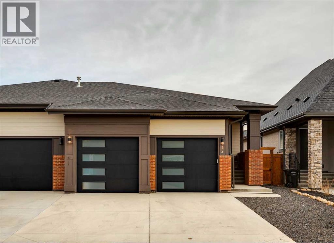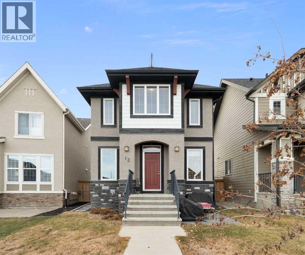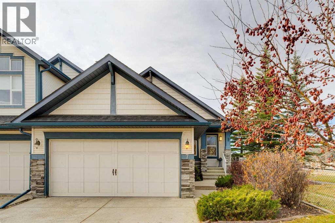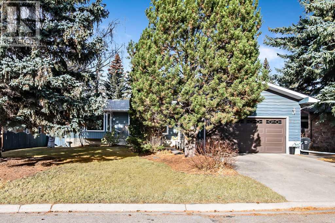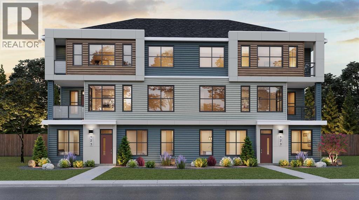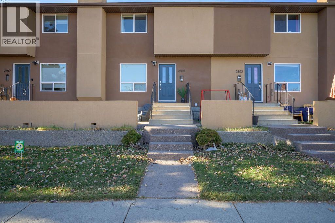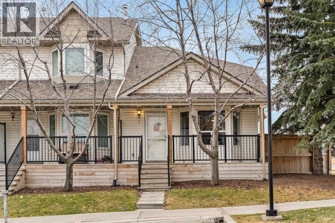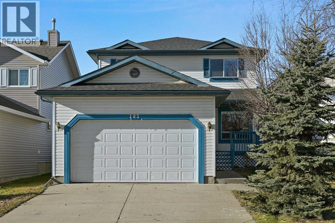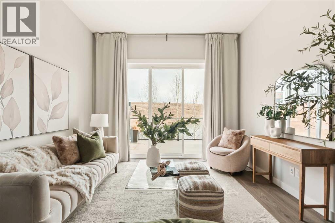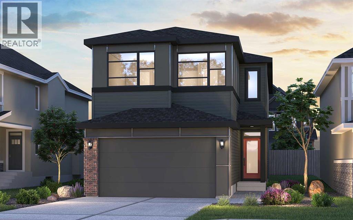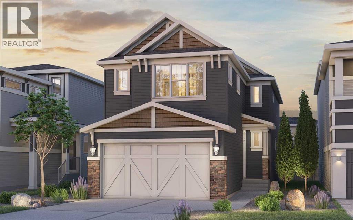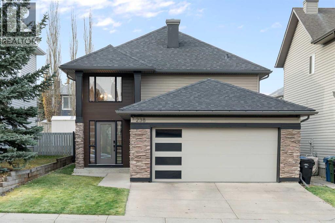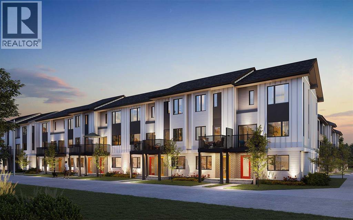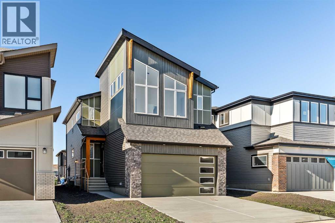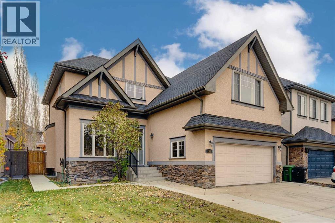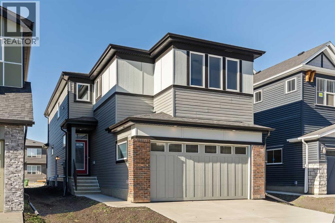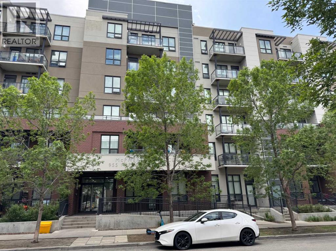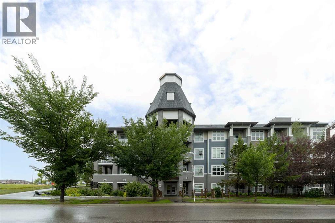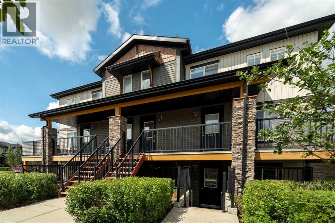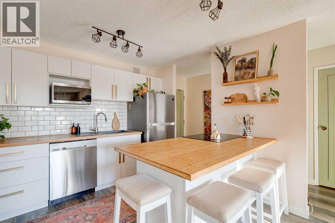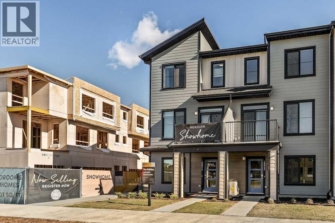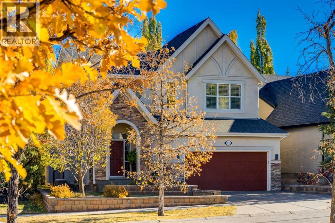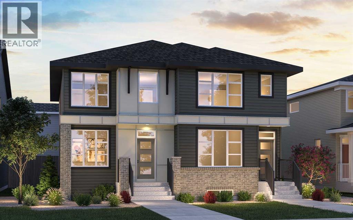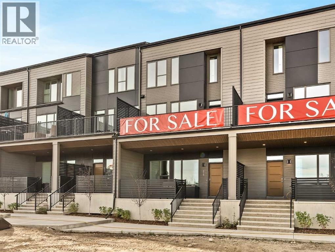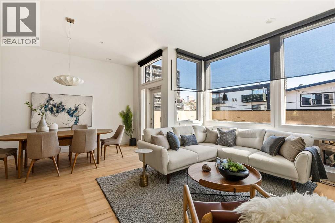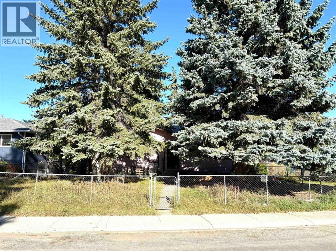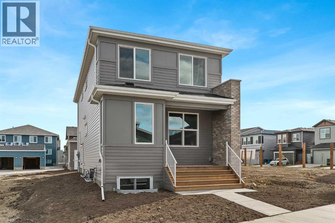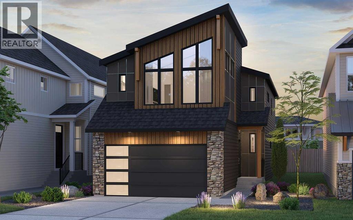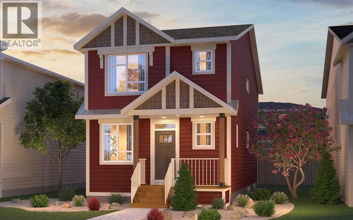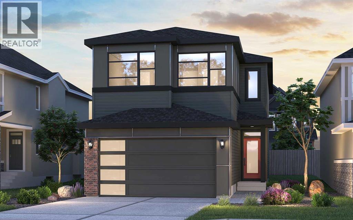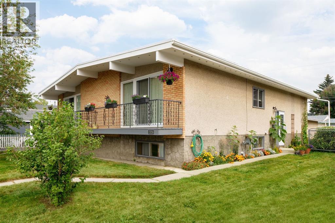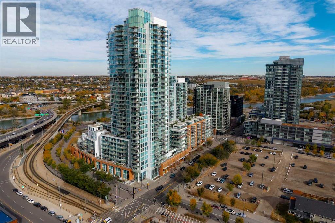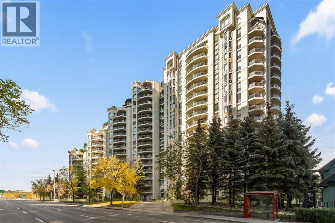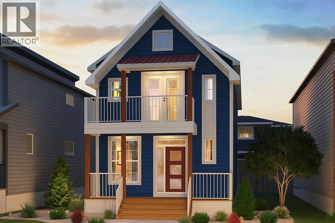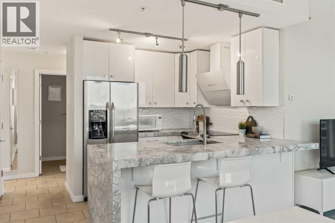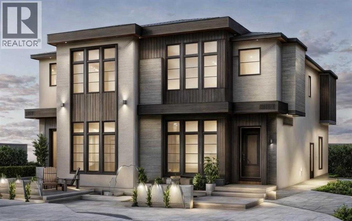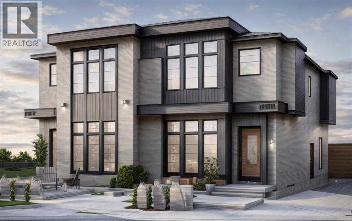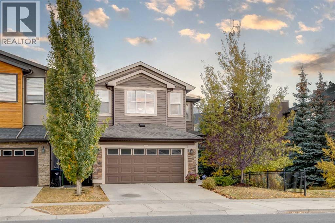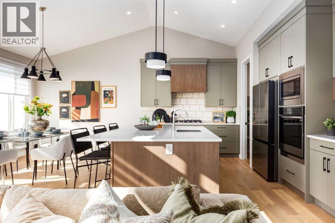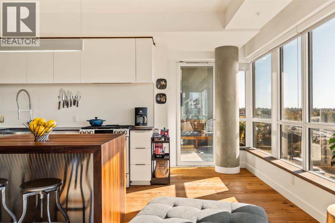Listings
6622 18a Street Se
Calgary, Alberta
Most affordable detached home in all Calgary! PRIME LOCATION in MILLICAN! Incredible INVESTMENT OPPORTUNITY FOR DEVELOPERS *** This Property is SOLD AS IS ***. 2 bedrooom and 1 bathroom home in Millican. RENTER is assumable if so desired. HUGE trees and QUIET community. TWO bedrooms, OPEN CONCEPT kitchen, MAIN FLOOR laundry and LOTS of parking FRONT and BACK. (id:40382)
Charles
722 53 Avenue Sw
Calgary, Alberta
Welcome to this beautifully finished semi-detached home in the desirable community of Windsor Park. You are welcomed by a functional entryway with a large front closet, creating an organized and practical space. The main floor features hardwood flooring, a well-maintained interior, and a spacious, open floor plan that is perfect for everyday living and entertaining. The recently updated kitchen features dual-tone cabinetry, quartz countertops, and stainless steel appliances. Recent updates add comfort and value, including air conditioning installed in 2024, new carpet on the upper level in 2024, and an on-demand hot water system added in 2023. The upper level offers three large bedrooms, each with a generous closet, as well as conveniently located laundry. The primary bedroom is an inviting retreat with vaulted ceilings, two walk-in closets, french doors to a juliet balcony allowing for fresh air and plenty of sunlight, and a large ensuite that includes a soaker tub and a glass shower. The low-maintenance backyard features a large deck built in 2024, offering an ideal space for outdoor dining, relaxation and entertaining. Storage is abundant throughout the home, with a large storage room in the basement plus additional storage available in the well-organized utility room. The fully developed basement features beautiful built-ins, an electric fireplace, and a large guest room with its own ensuite bathroom. A double detached garage provides secure parking and even more storage options. Windsor Park is known for its convenient central location, quick commuting options, and proximity to shops and restaurants in Britannia. Residents enjoy easy access to walking paths along the nearby ridge and the Elbow River pathways, making it a great community for both families and professionals. (id:40382)
Charles
129 Setonvista Gate Se
Calgary, Alberta
Welcome to this beautiful brand-new home located in the highly desirable community of Seton Ridge. Built by Brookfield Residential, the Wicklow model offers nearly 2,300 sq. ft. of thoughtfully designed living space across three fully developed levels, featuring 4 bedrooms, 3.5 bathrooms, and two spacious living areas, ideal for today’s modern family. The main floor showcases an open-concept layout with 9-foot ceilings and large north-facing windows that fill the space with natural light and offer views of a green space and future school site across the street. The chef-inspired kitchen is a true highlight, complete with full-height cabinetry, a large central island, pantry, and a premium stainless steel appliance package, including a gas range, built-in microwave, and chimney-style hood fan. The kitchen flows seamlessly into the dining area, where sliding patio doors lead to the backyard, perfect for easy indoor-outdoor living. Upstairs, a central bonus room provides separation between the primary suite and two additional bedrooms, offering added privacy and flexibility. The primary bedroom features a walk-in closet and a 4-piece ensuite with dual sinks and a walk-in shower. A full bathroom and convenient upper-level laundry complete the floor. The fully developed basement adds even more functional space with a large recreation room, a fourth bedroom, and a full bathroom, perfect for guests, older children, or a home office. The backyard provides plenty of space for future development, including the option to add a double detached garage, while still offering room for outdoor living or gardening. This home comes complete with a builder warranty and Alberta New Home Warranty, giving you peace of mind as you move in. (id:40382)
Charles
837 West Lakeview Drive
Chestermere, Alberta
A pristine original-owner home in the heart of Chelsea, Chestermere - showcasing true pride of ownership and presenting as close to new as it gets. With nearly 1,650 sq. ft. of thoughtfully designed living space, this is the ideal family home offering 3 bedrooms, 2.5 bathrooms, a fully landscaped yard, a private double detached garage, and an undeveloped basement with rough-ins ready for your future vision. The open-concept main level is anchored by a stunning central kitchen, creating the perfect flow for both everyday living and entertaining. Finished with timeless light grey shaker cabinetry, an oversized quartz island, and a full suite of upgraded stainless-steel appliances, this kitchen is as functional as it is beautiful. A south-facing front great room is bathed in natural light through a wall of windows, while the expansive ~14' x 10' dining area at the rear comfortably accommodates any dining setup and overlooks the private backyard. A convenient powder room and large closets at both the front and back entrances complete the main level. On the upper level, the impressive ~14' x 12' primary suite easily fits a king-sized bed and additional furniture. It’s complete with a luxurious 5-piece ensuite featuring dual sinks, a soaker tub, a walk-in shower, and a generous walk-in closet with space for two. Two comfortable secondary bedrooms sit at the opposite end of the home, separated by a large main bathroom and an upper-level laundry room - an ideal layout for privacy and practicality. Outside, the property is fully landscaped, fenced, and completely move-in ready - saving you the time and cost typically associated with new construction. Enjoy multiple outdoor living spaces, including a charming full-width covered front porch to capture the south sun, and a large rear deck with gas line and pergola overlooking the private yard. The double detached garage provides secure parking and extra storage year-round - an especially appreciated benefit during the winter. P erfectly positioned within walking distance to parks, schools, and local amenities, while still only a quick drive to Calgary, this home delivers convenience, comfort, and exceptional value in the vibrant community of Chelsea in Chestermere. A truly move-in-ready home that combines thoughtful design, modern finishes, and unbeatable location - this is one you won’t want to miss. (id:40382)
Charles
14 Cranbrook Common Se
Calgary, Alberta
Adaptable Living! Offering the perfect blend of style, comfort, and functionality in this 1,450+ SQFT custom-built villa in Cranston’s Riverstone. Impeccably maintained and showcasing nearly-new condition, this spacious open-concept home has 10' ceilings and is designed for effortless everyday living and easy entertaining.At the heart of the home, a chef-inspired kitchen features abundant custom cabinetry, stainless steel appliances including gas range, expansive quartz countertops plus a large central island with seating that is ideal for gathering with friends or family. The dining area easily accommodates six or more guests, creating a warm and inviting space for holidays and dinner parties.The living room centres around a beautiful gas fireplace and flows seamlessly through sliding doors to the outdoor deck, complete with a covered pergola and fully-landscaped yard. The light-filled primary suite offers a serene retreat with a generous 5pc ensuite featuring a large tiled walk-in shower, deep soaking tub, and dual vanities with generous storage. A well-appointed walk-in closet provides ample space for future built-ins or customization.Additional highlights include a stylish powder room with a custom vanity designed for accessibility, low-maintenance luxury plank flooring throughout, an upper-level laundry room (including wash sink), and custom Hunter Douglas window coverings.The fully-finished lower level expands your living space with a generous family and games area, built-in bar with beverage fridge, and two large bedrooms anchored by a full bathroom; each with walk-in closets. A bright flex room provides versatility for a third guest room, home office, or gym/yoga space, along with a large storage area.This home thoughtfully incorporates accessibility features, including comfortable maneuverability throughout the main floor, a lift in the garage, and an accessible bathroom. This provides an ideal set-up for those with mobility needs or multi-generational families. These features blend sleeplessly and stylishly into the home or can be easily removed prior to possession if desired, offering flexibility for any buyer.No condo fees and low-maintenance landscaping are added bonuses! (id:40382)
Charles
13 Marquis Place Se
Calgary, Alberta
13 Marquis Place SE – Four-Season Lake Living in MahoganyWelcome to 13 Marquis Place SE, a charming family home perfectly positioned at the start of a quiet cul-de-sac in one of Calgary’s most celebrated lake communities. This residence blends modern comfort, community connection, and year-round recreation in a setting that truly captures the spirit of Mahogany. Step outside your front door and enjoy a short walk to Mahogany’s beautiful Nature Wetlands, both nearby schools, and exclusive resident access to Mahogany Lake—a true four-season playground. Spend summers swimming, paddleboarding, kayaking, and soaking up the sun on the beach, then embrace winter with skating, hockey, ice fishing, and cozy evenings by the community firepits during festive gatherings. Inside, the home’s bright, open-concept main floor is designed for modern family living, featuring seamless flow between the kitchen, dining, and living areas—ideal for entertaining or relaxing nights at home. A front den just off the entryway offers flexible use as a home office, playroom, or quiet reading nook. Upstairs, discover three spacious bedrooms, including a HUGE primary suite with a five-piece ensuite bath, alongside a second four-piece bathroom. Matching finishes throughout—including maple cabinetry and quartz countertops—create a cohesive, elevated feel that blends style with everyday function. Outside, the west-facing pie-lot backyard is landscaped and ready for your personal touch—perfect for enjoying long summer evenings or gathering with family and friends. The oversized double garage adds exceptional versatility for hobbyists, car enthusiasts, or additional storage, offering true year-round functionality. Life in Mahogany means more than just a beautiful home—it’s a lifestyle. Enjoy over 22 km of scenic pathways, the vibrant Beach Club, and quick access to Seton’s shopping, restaurants, YMCA, and the South Health Campus—all just minutes away. If you’ve been searching for the perfect balance o f tranquility, community, and four-season fun, 13 Marquis Place SE delivers the very best of Mahogany living—where every day feels like a getaway. (id:40382)
Charles
7 Silverado Range Heights Sw
Calgary, Alberta
Former Morrison Homes showhome backing onto serene green space in the heart of Silverado. This semi-detached bungalow offers an exceptional blend of comfort, style and convenience without the burden of condo fees. Soaring vaulted ceilings and an open-concept design create a bright, airy atmosphere ideal for daily living and entertaining. Warm hardwood floors flow through the main level, connecting the inviting living room with its cozy gas fireplace and surrounding windows to a generous dining area perfect for family meals or hosting friends. The well-appointed kitchen inspires culinary adventures with knotty pine cabinetry, a large island with breakfast bar seating, corner pantry for ample storage and a garburator for added practicality. A quiet front den offers a comfortable workspace or reading nook tucked away from the main living areas. Retreat at the end of the day to the spacious primary bedroom featuring updated LVP flooring, a private ensuite with an indulgent jetted soaker tub and a large walk-in closet. A conveniently located powder room completes the main level, providing privacy and function for guests. The professionally finished basement expands the living space with a huge recreation room ideal for movie nights and games nights. 2 generously sized bedrooms and a stylish 3-piece bathroom complete the level. Step outside to a west-facing backyard designed for relaxation and connection, enjoy the large deck for summer barbeques, a fenced grassy yard for kids or pets to safely play and peaceful views of the green space and walking path behind. Additional features include central air conditioning for year-round comfort and a double attached garage for easy parking and extra storage. Perfectly situated within walking distance to schools, parks and Silverado Shopping Centre and surrounded by over 10 km of scenic pathways that weave through the community. Minutes to Spruce Meadows, Sirocco Golf Club and Fish Creek Park, this location offers the best of both urban convenience and outdoor living! (id:40382)
Charles
804 Varsity Estates Place Nw
Calgary, Alberta
OPEN HOUSE: Sun, Nov 16, 2-4 pm | Welcome to this updated four-level split home in one of Calgary’s most sought-after neighbourhoods! Sitting on a huge lot, surrounded by mature trees, with gorgeous partial views of the golf course, this place feels like your own private oasis. Whether you’re a family looking to settle into an exclusive community or someone dreaming of building your perfect custom home, this property offers incredible potential. About 15 years ago, the home got a fantastic renovation — the open floor plan creates a huge, functional great room, perfect for family gatherings or entertaining friends. The spacious kitchen is truly the heart of the home, featuring a massive island (that seats six comfortably), a gas cooktop, wall oven, and plenty of counter space and storage. It’s an entertainer’s dream! The kitchen flows seamlessly into the dining and living areas, a perfect arrangement for daily life and special occasions. Downstairs, you'll find a bright and welcoming family room with tranquil views onto the green space outside, a cozy gas fireplace, and built-in shelving — the perfect spot for unwinding with the family. The entrance to the double attached garage, a laundry room, and a fourth bedroom are all conveniently placed on this level.? Upstairs are three well-sized bedrooms and two bathrooms, including the primary suite with custom built-in storage and a private 3-piece ensuite— ideal for winding down after a busy day. The fourth level is fully finished with a spacious recreation room and fifth bedroom, offering plenty of space for hobbies, guests, or future plans. Living in Varsity Estates means you're surrounded by nature and the beautiful Silver Springs Golf and Country Club. Plus, you’re just minutes from a wide range of amenities, including Market Mall, the LRT, and some of top-rated schools. This is a wonderful chance for families to join a vibrant, friendly community or for those dreaming of building their perfect home in a prime set ting. Don’t wait—reach out today or have your Realtor schedule your private tour. This unique opportunity won’t last long! (id:40382)
Charles
235, 380 Seton Villas Se
Calgary, Alberta
Welcome to Brightside Townhomes in Seton! Experience modern living in The Brubeck by Brookfield Residential - a beautifully designed home offering nearly 1,000 sq. ft. of contemporary living space across two levels, complete with two outdoor areas and a private single attached garage. The open-concept main floor is bright and inviting, featuring a wall of windows that flood the home with natural light all day long. The stylish kitchen showcases stainless-steel appliances, sleek quartz countertops, and a large peninsula with seating, overlooking the living and dining areas - perfect for entertaining or casual everyday living. A convenient 2-piece powder room and spacious corner balcony complete the main level. On the upper level, you'll find two private primary suites, each with its own ensuite bathroom. The larger primary retreat includes double closets and a private balcony, offering the perfect place to enjoy your morning coffee and is complete with a 3 piece ensuite with walk-in shower. The second primary bedroom includes a walk-in closet and full 4 pc ensuite. Laundry is thoughtfully located on the upper floor for everyday convenience. The attached single garage provides secure parking and additional storage space, while the full builder warranty and Alberta New Home Warranty offer total peace of mind. Located in the vibrant community of Seton, Brightside Townhomes offer low-maintenance living just steps from parks, pathways, restaurants, shops, and the South Health Campus. Whether you’re a first-time buyer, investor, or looking to downsize, this brand-new home is nearly move-in ready and designed for the way you live today. Please note: The home is currently under construction. Photos are from the show home and are representative of the property; exact finishes may vary. (id:40382)
Charles
2805 16 Street Sw
Calgary, Alberta
Location, Location, Location. Welcome home to this fabulous extensively renovated townhome condo situated in the heart of South Calgary and within easy walking distance of 17th Avenue and Marda Loop and its Community association with beach courts, pickleball courts, outdoor pool parks and markets. Easy access to U of C, Mount Royal & Chinook Mall. The main floor in this 1200 sq ft home has an open-concept floor plan with a spacious living room complete with a cozy gas fireplace, a bright, modern and functional kitchen complete with granite counters, a center island, a gas stove and a 2-piece powder room. The dining room has sliding doors leading to a dog friendly and private outdoor deck. The upper level boasts of two primary bedrooms both with ensuites. The basement is fully developed with a combination recreation room and games area, a 3-piece bath and a laundry room. Need to find shade or sun, no problem as you can have patio sets both at the front and back of this unit.Don' miss out on this great opportunity!Nothing to do here but to move in! (id:40382)
Charles
1 Hidden Valley Villas Nw
Calgary, Alberta
Welcome to this beautifully updated 4-level split townhouse in the established community of Hidden Valley. Offering over 1,500 sq. ft. of developed living space, this home features 2 bedrooms, 2 full bathrooms, and a bright, versatile layout designed for functional living. Enjoy fresh paint, new flooring, and updated baseboards throughout. As an end unit, this home shares only one wall, offering extra privacy and natural light, with parking conveniently located right outside your door.The main level welcomes you with soaring 10-ft ceilings and a large bay window that fills the living area with sunlight. The adjoining kitchen and spacious dining area feature a side entrance to your private yard, creating a seamless flow for both everyday living and entertaining. The open concept design allows flexibility to create a distinct dining area or expanded living space, whichever best suits your lifestyle.Upstairs, you’ll find two comfortable bedrooms, including a primary suite with a generous walk-in closet, along with a well-appointed main bathroom. The developed lower level offers a cozy family room complete with a gas fireplace and plenty of natural light — perfect for relaxing or hosting guests.Down one more level, the fully finished basement includes a flexible den or office space, a 3-piece bathroom, laundry and utility room, a dedicated storage room, and an additional 250+ sq. ft. of crawlspace storage. The exterior has been recently refreshed with new roof, siding, and eaves, ensuring peace of mind and lasting curb appeal.Hidden Valley is a sought-after northwest Calgary community celebrated for its natural beauty, peaceful atmosphere, and convenient location. Residents enjoy easy access to Nose Hill Park, scenic pathways, and nearby golf courses — the perfect blend of active outdoor living and suburban tranquility. With quick connections to Stoney Trail, Shaganappi Trail, and Beddington Trail, plus parks, shopping, and amenities just minutes away, Hidden Va lley offers the ideal balance of community, comfort, and convenience. (id:40382)
Charles
182 Coventry Close Ne
Calgary, Alberta
***OPEN HOUSE Saturday Nov. 15th & Sunday Nov. 16th, both days from 3pm - 5pm*** Welcome home to 182 Coventry Close NE in the beloved community of Coventry Hills! Details: 5 bedrooms, 3.5 bathrooms, double-attached garage, and sunny east facing orientation. This single detached two-storey home has been well loved by the same owners for the past 26 years, and is now ready to welcome its new family! Upon approaching the front door, you’re greeted with a cozy front porch where you’ll be able to enjoy the bright and warm mornings. The welcoming front room would work as a formal dining or receiving room. The open layout of the family room, dining room, and kitchen makes for wonderful family meals and gatherings. Conveniently located is access to the large deck and backyard, creating an ease of indoor and outdoor living during the warmer months. Steps from the garage door are the laundry room and two-piece bathroom, rounding out the main level. The second level provides a functional and efficient layout, with your options to have a bedroom that’s greeted by the rising sun, or a bedroom that’s warmed by the sunsets from the west. The primary bedroom is spacious and has ample room for dressers and a sitting area, where you can curl up with a good book and enjoy an evening tea. A four-piece ensuite and walk-in closet complete the primary bedroom’s sanctuary. Moving down to the fully developed basement is where you will find two additional bedrooms, a four-piece bathroom and recreational room, which provides your family with multiple options to set up a guest space, gym, home office, or children’s hangout. Major large ticket items have been taken care of for you over the past three years. Recent updates and renovations include a new roof, eavestroughs and siding, hot water tank, furnace, new pipes (no poly b), new hoodfan, hardwood floors on the main level, and interior freshly painted. This property provides the perfect blend of move-in ready enjoyment, and the option to ad d your personal design touches over time. 182 is also conveniently located around the corner from the first main entrance into the community, which allows you quick and easy access to get to Country Hills Blvd, Deerfoot Trail, and Stoney Trail, taking you to all areas of the city. Everyday amenities such as grocery shopping, restaurants, services, schools, green spaces and walking trails are all a few minutes away. Traveling in and out of YYC will be a breeze, as the Calgary International Airport is a quick skip and a hop at only a ten minute drive. This is a wonderful home to raise your family in and create cherished memories for years to come, and must be seen in person to be fully appreciated. Contact your favourite realtor and schedule a private tour today! (id:40382)
Charles
108 Cranbrook Gardens Se
Calgary, Alberta
Welcome to this pristine, original-owner walkout bungalow perfectly positioned on a serene pond in the heart of Riverstone. Thoughtfully designed and impeccably maintained, this residence offers nearly 2,500 sq. ft. of beautifully developed living space - ideal for those seeking the comforts of bungalow living without compromise. Step inside to soaring 10’ ceilings, 8’ doors, and an abundance of natural light that floods the open-concept main floor. The timeless white kitchen serves as the heart of the home, featuring elegant quartz countertops, a designer herringbone backsplash, a soft grey accent island, and a full suite of premium stainless-steel appliances including a gas range, built-in microwave, and chimney hood fan. A walk-through pantry connects seamlessly to the mudroom, providing exceptional everyday functionality. The dining area comfortably accommodates large gatherings and opens to the inviting great room, where a wall of patio doors frames tranquil water views. The expansive upper balcony spans the width of the home making it the the perfect setting to enjoy morning coffee or evening sunsets over the pond. The primary suite is a true retreat, complete with pond views, dual vanities, a fully tiled walk-in shower, and a generous walk-in closet. A spacious den at the front of the home offers versatility as an office, reading room, or secondary bedroom. Completing the main level is a beautifully appointed powder room, built-in storage with floating shelves, and a full laundry room - allowing for single-level living at its finest. Descending the elegant maple and iron spindle staircase, you’ll find a bright and airy walkout level with 9’ ceilings and 8’ doors. The expansive recreation area offers ample room for a TV lounge, fitness space, and games area, while the second bedroom and full 4-piece bathroom create an ideal space for guests. Step outside to a fully covered lower patio - a peaceful and private outdoor living area perfect for lounging or adding a hot tub. The professionally landscaped 136’ deep lot strikes the perfect balance between beauty and low maintenance. Enjoy endless pond and greenspace views year-round without the upkeep of a large yard. A double attached garage, central air conditioning, and exceptional pride of ownership complete this rare offering. Detached bungalows in Riverstone are few and far between - and ones this immaculate, turnkey, and well-priced are nearly impossible to find. Don’t miss your opportunity to call this exceptional property home. (id:40382)
Charles
73 Royston Grove Nw
Calgary, Alberta
Welcome to the Robson 24 by Brookfield Residential - a stunning, move-in ready home that combines timeless design with modern functionality. Perfectly situated in the heart of Rockland Park, this home sits on a large lot offering additional space and privacy. Boasting nearly 2,300 sq. ft. of beautifully designed living space above grade, this home seamlessly blends open-concept living with thoughtful details throughout. The grand front foyer opens into a bright and airy main level featuring 9-foot ceilings, wide sightlines, and a natural flow between the living, dining, and kitchen areas. The gourmet kitchen is a chef’s dream, complete with a built-in chimney hood fan, built-in microwave, and gas range - all framed by elegant full-height cabinetry, quartz countertops, and a large central island perfect for entertaining. The kitchen overlooks the inviting living room, where a central fireplace anchors the space and creates the perfect setting for cozy evenings. A wall of windows floods the home with natural light, highlighting the spacious dining area that opens to the sunny backyard. A large main-floor office space with a full bathroom provides incredible flexibility for multi-generational living, guests, or a dedicated home office. At the heart of the home, a signature curved staircase creates a striking architectural statement - an elevated design feature rarely seen in today’s market. Natural wood and iron spindle railings lead to the upper level which opens to a central bonus room, intelligently separating the primary suite from the secondary bedrooms for optimal privacy. Vaulted ceilings in the primary bedroom create an open and spacious room that offers a luxurious 5-piece ensuite with a deep soaker tub, dual vanities, private water closet, walk-in shower with 10mm glass and an expansive walk-in closet. Two additional bedrooms, a full bathroom, and a spacious upper-floor laundry room complete the second level. The undeveloped basement features 9' foundation wa lls, bathroom rough-ins and a 200 amp panel, making future development that much easier. Outside, the backyard is a sun-filled retreat, providing the perfect space for outdoor entertaining and everyday relaxation. Backed by Brookfield’s comprehensive builder warranty and the Alberta New Home Warranty Program, this brand-new property offers complete peace of mind. With its architectural charm, premium finishes, and unbeatable Rockland Park location, the Robson 24 is the perfect blend of sophistication, comfort, and practicality - ready for you to call home. *Please note: Photos are of a show home model and not an exact representation of the property for sale. Interior finishes shown on photo 2. (id:40382)
Charles
42 Lucas Place Nw
Calgary, Alberta
Discover The Purcell 24 by Brookfield Residential - a stunning, brand-new home offering over 2,900 sq. ft. of exceptionally designed living space across three levels, complete with a fully legal walk-out basement suite and private entrance! This rare and versatile property is perfect for large or multi-generational families, investors, or anyone looking to enjoy the benefits of additional space while offsetting monthly costs with rental income. The main level showcases a bright and open-concept design anchored by a timeless gourmet kitchen featuring elegant two-tone cabinetry, quartz countertops, a large central island, and a convenient walk-through pantry that connects seamlessly to the mudroom and double closets - ideal for keeping everyday life organized. Rich, mid-tone luxury vinyl plank flooring flows throughout, creating a warm and cohesive aesthetic that complements any style. At the heart of the home, the spacious living and dining areas are perfect for hosting family and friends, while the private den offers an ideal home office or flex space, complete with a barn door for added privacy. Completing the main level is a 2-pc powder room and an expansive rear deck spanning the entire width of the home offering 240 sq. ft. of outdoor living space. On the upper level, natural wood and iron spindle railings lead to a grand central bonus room, providing the perfect retreat for movie nights or a secondary lounge space. The primary suite features a large walk-in closet, and a luxurious 5-piece ensuite with dual sinks, a soaker tub, a walk-in shower, and a private water closet. Two additional bedrooms, a full bathroom, and a spacious laundry room complete this thoughtfully designed upper level. The professionally developed lower walk-out level is a standout feature - a fully self-contained legal suite with its own kitchen, living and dining area, bedroom, bathroom, laundry, and mechanical system. Accessible through a private side entrance, it’s the perfect setup for long-term guests, extended family, or steady rental income. Every detail of this home has been carefully considered, from the high-end finishes to the functional floor plan designed for modern living. Backed by Brookfield’s comprehensive builder warranty and the Alberta New Home Warranty Program, this move-in ready home offers complete peace of mind. Located in the vibrant community of Livingston, surrounded by parks, pathways, and future commercial amenities, The Purcell 24 combines luxury, flexibility, and lasting value - a home that truly adapts to your lifestyle. *Please note: Photos are of a show home model and not an exact representation of the property for sale. Interior finishes shown on photo 2. (id:40382)
Charles
50 Bayview Circle Sw
Airdrie, Alberta
Welcome to this IMPECCABLY MAINTAINED FIVE BEDROOM FAMILY HOME perfectly positioned on a SPECTACULAR CANAL LOT in the sought-after community of BAYVIEW. (**CLICK on 3D ICON and MOVIE REEL ICON ABOVE FOR VIRTUAL TOURS**) OVER 3400 developed square feet backing directly onto the water with only one neighbour and a walking path on the other side, this property offers both privacy and year-round recreation — enjoy canoeing and paddle boarding in summer, and a true winter wonderland of skating and pond hockey when the canal freezes over. The MAIN FLOOR features an open-concept design with LUXURY VINYL PLANK FLOORING, large bright windows that flood the home with natural light, and a modern kitchen with gas rough-in for a future range. UPSTARS, you’ll find FOUR SPACIOUS BEDROOMS PLUS A VAULTED BONUS ROOM, and a luxurious FIVE PIECE ENSUITE with a standalone deep soaking tub and glass shower. The FULLY FINISHED WALKOUT BASEMENT 9 FOOT CEILINGS, an electric fireplace, custom built-ins, and a stylish wet bar complete with quartz countertops, microwave, and two beverage refrigerators—perfect for entertaining. A FIFTH BEDROOM and stunning bathroom with floor-to-ceiling tiled shower complete the lower level. Outside, enjoy an UPPER DECK WITH SWEEPING CANAL VIEWS with sweeping canal views and a COVERED PATIO BELOW, ideal for morning coffee or evening relaxation. The HEATED GARAGE (brand-new gas heater) and LARGE BACKYARD SHED add practicality and storage. Walking distance to Nose Creek Elementary (K–5) and within the boundaries for C.W. Perry Middle School. THIS HOME COMBINES COMFORT, FUNCTION, AND LIFESTYLE IN ONE REMARKABLE PACKAGE! (id:40382)
Charles
238 Somerglen Way Sw
Calgary, Alberta
Welcome to this immaculate and fully updated bungalow located in the highly desirable community of Somerset. From the moment you arrive, you’ll notice the pride of ownership and meticulous care that has gone into every detail of this beautiful home. Perfectly situated near the Somerset Waterpark, walking paths, schools, playgrounds, and all nearby amenities, this property also offers convenient access to both Macleod Trail and Stoney Trail, making commuting and daily errands effortless. Step inside and be greeted by high ceilings on both the main floor and the lower level, creating an open, airy, and inviting atmosphere throughout. The home’s thoughtful layout combines comfort and style, featuring two spacious bedrooms upstairs plus a versatile third flex room- ideal for a home office, play room, or additional bedroom depending on your needs. Every corner of this home reflects quality craftsmanship and modern design, offering a move-in-ready experience for the next lucky homeowner. Significant updates have been completed from 2022 through 2024, ensuring you can move in with complete peace of mind. The exterior shines with a new roof, new garage door, and striking LUX metal siding- all completed in 2022. In 2023, the kitchen underwent a full renovation, showcasing elegant quartz countertops, ceiling-height cabinetry, and new appliances including a fridge, dishwasher, built-in oven, hood fan, and built-in stove. As well as upgraded vinyl plank flooring throughout the main level. The entire home was freshly painted and finished with new baseboards, giving it a crisp and modern look. Most recently, in 2024, the basement was refreshed with brand new carpet and upgraded underlay, the furnace was serviced, a new 60-gallon hot water tank was installed, and a brand new air conditioner added-truly making this home turn-key and worry-free. The fully finished basement offers an extension of the home’s bright and spacious feel, featuring a recreation area, one large bedroom, an d an additional room that can be used as a home gym, or hobby area. With its high ceilings and open design, this level provides endless flexibility for your lifestyle needs. Outside, the backyard is an entertainer’s dream, featuring a beautiful deck and built-in BBQ- perfect for hosting family gatherings, summer dinners, or simply relaxing in your private outdoor retreat. With its impeccable updates, thoughtful layout, and unbeatable location, this stunning Somerset bungalow offers the perfect balance of luxury and livability. Homes of this caliber rarely come to market- don’t miss the opportunity to make this exceptional property your new home and enjoy years of worry-free living in one of Calgary’s most welcoming communities. (id:40382)
Charles
47, 5750 Dene Way
Tsuut'ina, Alberta
Welcome to the brand-new Rhythm townhomes at Taza Park by Brookfield Residential, offering an ultimate low-maintenance lifestyle ideal for first-time buyers, downsizers, or those seeking a convenient lock-and-leave home. This bright and modern ‘Geranium’ model features an intelligently designed open-concept layout with 2 bedrooms, 2.5 bathrooms, and a double-attached garage, providing over 1,100 sq. ft. of beautifully appointed living space. The spacious main level is filled with natural light thanks to oversized windows and an open layout perfect for entertaining. The upgraded kitchen showcases full-height cabinetry, stainless-steel appliances including a range hood and built-in microwave, a French-door refrigerator, a large peninsula with seating, and a corner pantry. The adjacent dining area flows effortlessly into the inviting front living room, where doors lead to a private southwest-facing balcony. Completing this level is a convenient 2-piece powder room. Upstairs, you’ll find dual primary suites, each with generous closets and private ensuites, an ideal layout for guests, roommates, or a dedicated home office setup. A centrally located laundry space adds everyday convenience. The tandem double-attached garage offers secure parking plus additional storage space, ensuring comfort and practicality year-round. Additional upgrades include enhanced railing details, a natural gas BBQ line, and a 3-year extended workmanship warranty for peace of mind. Legal fees are included, and a complimentary move-in concierge service with Virtuo ensures a seamless move-in experience. Situated just minutes from Weaselhead Park, the Glenmore Reservoir, and major commuter routes, Rhythm at Taza Park delivers the perfect blend of nature access and urban convenience. This is a rare opportunity to own a brand-new contemporary townhome in a coveted location, book your showing today! *Please note: photos are of a show home model and exact finishes will vary. (id:40382)
Charles
168 Creekstone Circle Sw
Calgary, Alberta
The Purcell 24 by Brookfield Residential offers nearly 2,900 sq. ft. of thoughtfully designed living space across three levels, including a fully legal basement suite with private entrance! This brand-new home is ideal for large or multi-generational families, savvy investors, or anyone seeking extra space while offsetting monthly costs with rental income from the legal suite. The main level features an inviting open-concept layout anchored by a stunning kitchen with timeless two-tone cabinetry, a large island, and a convenient walk-through pantry that connects to the mudroom and double closet - perfect for everyday organization. Durable mid-tone vinyl plank flooring flows throughout the main level, creating a warm, cohesive look. The spacious living and dining areas are perfect for entertaining, while a private front den with a pocket door offers the ideal home office or flex space. Natural wood and iron spindle railing guide to the upper level where you'll find an expansive central bonus room that, perfect for a TV space, that separates the primary retreat from the secondary bedrooms. The primary suite is a true sanctuary, complete with a vaulted ceiling, walk-in closet and a luxurious 5-piece ensuite featuring dual sinks, a soaker tub, walk-in shower, and private water closet. Two additional bedrooms, a full bathroom, and an oversized laundry room complete the upper floor. The professionally developed lower level includes a 1-bedroom legal suite with its own kitchen, living/dining area, full bathroom, and laundry - making it ideal for tenants, extended family, or guests. The legal suite is completely self-contained with its own mechanical system and is accessed via a private side-entrance. This brand-new home is move-in ready and includes extensive upgrades throughout, as well as full Builder and Alberta New Home Warranties for complete peace of mind. Don’t miss your opportunity to own a versatile, income-generating home - move in now! (id:40382)
Charles
108 Tuscany Estates Close Nw
Calgary, Alberta
An exceptional opportunity to own a fully developed residence in one of Calgary’s most sought-after communities - Tuscany Estates. With over 3,000 sq. ft. of beautifully finished living space, this meticulously maintained, original-owner home offers a rare combination of comfort, function, and timeless design. A grand open-to-below foyer welcomes you into a bright and airy main level where large windows and a seamless open-concept layout fill the home with natural light. The spacious kitchen features rich maple cabinetry, granite countertops, a central island, corner pantry, and endless storage - perfect for both everyday living and entertaining. The kitchen overlooks the dining and great room, anchored by a cozy gas fireplace, with sightlines to the southwest-facing backyard for all-day sun. A private office with French doors, a convenient laundry/mudroom off the garage, and a two-piece powder room complete the main floor. The open staircase with natural wood and iron spindle railings leads to a versatile ~22’ x 15’ bonus room with vaulted ceilings - an ideal retreat for movie nights or a children’s play area. The primary suite is generously sized (13’ x 14’) and offers a large walk-in closet along with a 5-piece ensuite complete with dual sinks, an oversized soaker tub, and a walk-in shower. Two additional spacious bedrooms and a full bathroom complete the upper level. The lower level provides even more living space, featuring a large recreation area, a fourth bedroom, an additional flex/office space, and a full bathroom with a jetted soaker tub and walk-in shower. Ample storage throughout ensures everything has its place. Set on a large private lot with sunny southwest exposure, the backyard is a true oasis. A two-tiered deck with pergola provides the perfect spot to relax or entertain, while the newly poured concrete walkway wraps around the home and extends the driveway to accommodate three vehicles. Mature landscaping, including apple and pear trees, lush lawn space, and a large storage shed, complete this incredible outdoor setting. This home has been freshly painted throughout - making it move-in ready on this incredibly quiet family-oriented street with only local traffic - meaning a safe area for kids to play. Within walking distance to parks, pathways, schools and amenities, this home offers it all. This home perfectly combines warmth, practicality, and elegance in a prestigious location. Don’t miss your opportunity to own a remarkable property in Tuscany Estates, one of Calgary’s most desirable communities. (id:40382)
Charles
152 Creekstone Circle Sw
Calgary, Alberta
The Columbia 24 by Brookfield Residential is a brand-new home in the desirable community of Creekstone - offering nearly 2,500 sq. ft. of beautifully designed living space above grade + a basement with rough-ins and a side entrance that provides endless options for future development. With two distinct living areas, a home office, 3 bedrooms, and 2.5 bathrooms, this home is ideal for a growing family or those looking to upgrade to a more spacious, move-in-ready property. The main level features an open-concept design that seamlessly connects the kitchen, dining, and living areas - perfect for entertaining family and friends. The gourmet kitchen is thoughtfully finished with a gas cooktop, chimney hood fan, built-in microwave & built-in wall oven, and a walk-through pantry that connects directly to the mudroom for everyday convenience. The West-facing backyard floods the main level with natural light all year long while providing optimal sunshine in your private backyard. Natural wood and iron spindle railings lead to the upper level where you'll find a central bonus room that separates the primary retreat from the secondary bedrooms, offering privacy for the entire family. The primary suite enjoys large west-facing windows, a luxurious 5-piece ensuite with dual sinks, a soaker tub, a tiled walk-in shower, and a spacious walk-in closet. Two additional bedrooms, each with their own walk-in closets, share a 4-piece bathroom with a private water closet. A conveniently located laundry room completes this level. The basement includes 9' foundation walls, a side entrance and rough-ins in place - making future development that much easier with ample space for a rec room, bedroom and bathroom + storage. With both Alberta New Home Warranty and Brookfield’s builder warranty, you can purchase this stunning new home with confidence and peace of mind. Situated in the tranquil, family-friendly community of Creekstone, surrounded by parks, pathways, and future amenities, this is a home that combines timeless design with modern comfort. (id:40382)
Charles
313, 955 Mcpherson Road Ne
Calgary, Alberta
Studio/Bachelor apartment in a prime location in the heart of Bridgeland/Riverside! This location offers Walking distance to Downtown, Cafes and Restaurants, Zoo, Parks, River Pathways, Bridgeland Farmers Market and C-Train station across the road. This unit is on the 3rd floor with views & balcony facing North. Open concept suite featuring a spacious Kitchen with Stainless Steel appliances and Granite Countertops, In-suite laundry and a 4 pc bath. Big windows and high ceilings allow in the Natural light. This building is in the heart of the action and offers some fantastic outdoor amenities including community garden boxes, Large Outdoor patio area as well as green space. Pet friendly (with board approval) and locked bike storage available. Fenced off leash area for your pets (currently closed, pending upgrades). (id:40382)
Charles
128, 25 Auburn Meadows Avenue Se
Calgary, Alberta
Modern Comfort in the Heart of Auburn Bay – 1 Bed, 1 Bath Condo with Premium UpgradesWelcome to this stylish and well-appointed 1 bedroom, 1 bathroom condo located in the sought-after lake community of Auburn Bay. Perfectly designed for modern living, this unit features upgraded hardwood floors, sleek quartz countertops, stainless steel appliances, and a private balcony — ideal for relaxing or entertaining. Enjoy the convenience of in-suite laundry, a titled underground parking stall, and an assigned storage locker for all your extras. The open-concept layout makes the most of the space, while large windows fill the unit with natural light. Located in one of Calgary’s premier four-season lake communities, you’ll love access to Auburn Bay Lake with year-round activities including swimming, paddleboarding, skating, and more. Just minutes from South Health Campus Hospital, and within walking distance to restaurants, cafes, groceries, and daily essentials, this location combines lifestyle and practicality in one perfect package. Whether you're a first-time buyer, downsizer, or investor, this condo is an exceptional opportunity to enjoy lakeside living in a vibrant, amenity-rich community. (id:40382)
Charles
3304, 2781 Chinook Winds Drive Sw
Airdrie, Alberta
Welcome to this beautifully appointed 912 sqft bungalow-style townhome in the sought-after community of Prairie Springs in Airdrie. Whether you're a first-time buyer, investor, or looking to downsize without compromise—this home offers the perfect blend of style, functionality, and location. Step inside to discover an open-concept layout highlighted by vaulted ceilings that create a bright and airy living space. The upgraded interior finishings include stainless steel appliances, granite countertops, and a mix of laminate, tile, and carpet flooring for both comfort and durability. Enjoy the spacious design featuring two large bedrooms, two full bathrooms, and convenient in-suite laundry. The private balcony faces the community centre and lush green space—offering a serene view and added privacy that’s rare in townhome living. Even more rare? This home comes with two parking stalls—a major bonus in the complex! Located in Prairie Springs, you're steps from walking paths, playgrounds, and the popular Chinook Winds Park. Plus, you're just minutes from Airdrie's wide range of amenities including great schools, grocery stores, restaurants, fitness centres, and easy access to Calgary via QEII. Whether you're starting out, scaling down, or building your portfolio—this turnkey property is the smart move you’ve been waiting for.Don't miss out—schedule your private showing today! (id:40382)
Charles
309, 1602 11 Avenue Sw
Calgary, Alberta
Welcome to this fully updated top floor unit that features 521 square feet and is situated in the central and amenity-rich community of Sunalta. This 1 bedroom, 1 bathroom condo is located in a quiet concrete building and features low condo fees, offering the perfect opportunity for first-time buyers or investors. A dedicated entryway greets you as you enter the home and resilient luxury vinyl plank flooring flows throughout the unit. The home offers an open-concept layout with South-facing exposure that floods the space with natural light throughout the day. The beautifully updated kitchen offers stainless steel appliances, subway-tile backsplash, a large peninsula with a breakfast bar for additional seating, bamboo countertops, and a wall of cabinetry with ample storage. The kitchen overlooks the living and dining areas - making this the perfect space for entertaining friends and family. The spacious bedroom can accommodate a king-sized bed and offers a large open double closet. The updated 4-piece bathroom features a floating vanity, a deep bathtub, and subway tile backsplash throughout. The spacious and covered South-facing balcony offers the perfect space to enjoy the warmer summer months and has plenty of room for a barbeque and patio furniture. Additional features that round out this unit include updated lighting throughout, high speed fibre-optic internet (perfect for working from home), an in-unit storage room, a separate large storage locker, and secure underground parking to keep your vehicle safe and out of the elements. The building offers its own sauna and bike storage and has been well-managed and maintained, with extensive recent renovations throughout. This pet-friendly building only requires condo board approval. Centrally located in the heart of Sunalta, this property offers the perfect walkable location and is only a short walk to nearby public transit, breweries, restaurants, cafes, shopping, and entertainment. Daily commuting is easy with only a 2 minute walk to the Sunalta LRT station and quick driving access to 14th Street. Don’t miss out on this incredible value and opportunity in Sunalta! (id:40382)
Charles
15030 Centre Street Ne
Calgary, Alberta
The brand new ‘Holiday’ model by Brookfield Residential is now available in the vibrant community of Livingston! This brand-new END-UNIT townhome blends contemporary design with everyday functionality, offering over 1,400 sqft, 3 bedrooms, 2.5 bathrooms, a ground-floor flex/office space, and a private double attached garage - all in one of north Calgary’s most desirable master-planned neighbourhoods. The open-concept main floor showcases a timeless kitchen featuring full-height cabinetry, elegant quartz countertops, a built-in hood fan and microwave, and a premium stainless-steel appliance package. The oversized island with pendant lighting provides the perfect place for casual dining or entertaining. The kitchen flows seamlessly into the bright living and dining areas, highlighted by a wall of windows that flood the space with natural light. Enjoy extra windows and additional natural light - a perk of owning the end-unit townhome! Step out onto your private West-facing balcony - ideal for summer BBQs or a morning coffee while providing optimal sunshine all year long. A large laundry room with additional storage and a convenient 2-piece powder room complete the main level. The upper level features a spacious ~11’ x 12’ primary suite which includes a walk-in closet and a private ensuite with walk-in shower, offering a relaxing retreat at the end of the day. Two additional bedrooms and a full bathroom complete the upper floor, providing plenty of room for family, guests, or a home office. On the lower level, a versatile den off the entryway and private double attached garage offers endless flexibility - the perfect space for a home office, gym, or creative space. The private double attached garage keeps your vehicles warm and secure all year long. This home includes numerous upgrades such as central A/C rough-in, a BBQ gas line + gas line to the kitchen range, 42” upper cabinets, and an enhanced interior selections package. Backed by both Brookfield’s comprehensive bu ilder warranty and Alberta New Home Warranty, this property offers complete peace of mind. Set in Livingston, a dynamic north Calgary community known for its impressive Homeowners Association, state-of-the-art Hub facility, parks, playgrounds, and convenient access to major routes - this is the perfect place to call home. If you’re looking for a low-maintenance townhome that combines style, functionality, and quality craftsmanship - welcome to the Holiday by Brookfield Residential in Livingston. *Please note: Photos are for representation purposes only and exact finishes may vary. (id:40382)
Charles
11756 Valley Ridge Boulevard Nw
Calgary, Alberta
Set within the highly sought-after lower Valley Ridge community, this beautifully maintained residence combines timeless elegance with everyday comfort — just minutes from the Valley Ridge Golf Course, scenic pathways, and the Calgary West Farmers Market. From the moment you arrive, the home’s grand curb appeal and lush landscaping make a lasting impression. The pristine east-facing backyard is a private oasis featuring a sun-shaded patio with awning, privacy screens, outdoor speakers and a meticulously cared-for garden — the perfect retreat for morning coffee or evening gatherings. Inside, a spacious foyer opens into a bright, airy living room with soaring two-storey 18' ceilings and a gas fireplace. The open-concept layout flows seamlessly into a generous dining area and a well-appointed kitchen with abundant cabinetry, stainless steel appliances (including a new microwave- 2025), breakfast bar, and large walk-in pantry. A private office off the dining area provides an ideal work-from-home space, while the mudroom adds everyday convenience. The double attached garage is insulated, drywalled, finished with an epoxy floor and has hot and cold water taps. Upstairs, discover three large bedrooms, each with its own walk-in closet. Sunlight floods the home through the open-to-below design and large skylight, creating a warm, inviting ambiance. The primary suite is a true retreat, offering a spacious bedroom with vaulted ceilings, sunny south exposure, large walk-in closet, and a 5-piece ensuite with dual vanities, a soaker tub, and a separate shower. Completing the upper floor is an additional 4pc bathroom and large laundry room with built-ins and laundry closet. The fully developed lower level expands your living space with three distinct entertaining zones perfect for a theatre room, games area, and fitness space, plus a cozy corner fireplace and a charming library closet complete with floor-to-ceiling built-ins. Additional features include a water softener, new hot w ater tank (2024), fresh paint throughout the main floor (2025), new washer/dryer (2025) and newly resealed aggregate driveway (2025). Step outside your front door and enjoy the beauty of Valley Ridge’s extensive trail network — perfect for evening strolls, morning jogs, or peaceful walks along the river valley. Lovingly cared for by the same family for nearly two decades, this home has been the backdrop to countless cherished milestones. Now, it's ready for new memories to be made. Experience the unmatched combination of comfort, character, and location that makes Valley Ridge one of Calgary’s most desirable communities. (id:40382)
Charles
275 Silver Spruce Grove Sw
Calgary, Alberta
Move-In Ready - Immediate Possession Available! The stunning Columbia by Brookfield Residential offers nearly 2,500 square feet of beautifully designed living space, perfectly blending style, function, and comfort. Ideally situated backing onto green space with a south-facing backyard for optimal sunshine, this home has the perfect lot in Silver Spruce! Thoughtfully planned for modern living, this home features an open-concept main floor centered around an impressive gourmet kitchen with an oversized island, elegant two-tone cabinetry with natural wood upper cabinets and timeless white lower cabinets. The kitchen is complete with white quartz countertops, a sleek stacked subway tile backsplash, and a premium suite of built-in stainless-steel appliances including a gas cooktop, chimney hood fan, wall oven, and microwave. The main level provides generous space for entertaining with a bright, open living area and a central dining space that connects seamlessly to the kitchen. A central gas fireplace anchors the main living space with a wall of south-facing windows allowing natural light to pour through the space. A convenient rear office/flex room offers a quiet retreat overlooking the backyard -perfect for a children's play area or work-from-home space. Additional highlights include a walk-through pantry, a mudroom off the garage, a walk-in front closet, and a 2-piece powder room. Natural wood and iron spindle railings lead to the upper level with a thoughtful design that includes a central bonus room that provides separation and privacy between the primary suite and secondary bedrooms. The luxurious primary retreat features a massive walk-in closet and a spa-inspired 5-piece ensuite complete with dual sinks, a walk-in tiled shower, a deep soaker tub with south-facing windows, and a private water closet. Two additional bedrooms, including one with a vaulted ceiling, a spacious main bathroom, and a large laundry room with ample workspace complete the upper level. The l ower level, with 9-foot foundation walls and rough-ins for a future bathroom, is ready for your personal touch - whether you envision a home gym and / or recreation area, there is plenty of space for a bedroom, bathroom and living area! Perfectly situated in the desirable new community of Silver Spruce, this home backs onto a tranquil green space and is just steps from scenic pathways and a playground, while remaining only minutes from major amenities. The south-facing lot will provide optimal natural light both inside and out all year long. Purchase with peace of mind - builder warranty + Alberta New Home Warranty are included with this brand new home. (id:40382)
Charles
19732 45 Street Se
Calgary, Alberta
Welcome to The Elm by Brookfield Residential - a stunning, brand-new home that perfectly blends modern design, functionality, and flexibility. Featuring over 1,500 sq. ft. of beautifully designed living space above grade plus a fully legal 2-bedroom basement suite, this home is ideal for families, multi-generational living, or those seeking an incredible income opportunity. Step inside and you’re greeted by expansive southwest-facing windows that fill the home with natural light all day long. The open-concept main level is designed for both style and comfort, with 9-foot ceilings, a spacious living room and an open concept design with a central kitchen that opens to both living and dining areas. The gourmet kitchen anchors the home and features a large central island with eating bar, stainless-steel appliances including a chimney hood fan and built-in microwave, and a large pantry for everyday convenience. The dining area overlooks the backyard, making it easy to keep an eye on kids or guests while entertaining. A mudroom with rear access leads to the 8’x10’ deck, and a 2-piece powder room completes the main level. On the upper level, a central bonus room provides separation and privacy between the primary retreat and two additional bedrooms. The primary suite offers a walk-in closet and a luxurious 3-piece ensuite with a walk-in shower. Two more spacious bedrooms, a full 4-piece bathroom, and an upper-level laundry room complete this thoughtfully designed floor. The fully legal 2-bedroom basement suite (with 9’ foundation walls) has its own private side entrance and separate mechanical systems. Perfect for extended family or as a mortgage helper, the suite includes a modern kitchen, open living/dining area, two bedrooms, a full bathroom, and in-suite laundry. Outside, the backyard offers plenty of room for summer entertaining, complete with a rear deck and double parking pad, with space to accommodate a future detached garage if desired. Located in Seton, Calgary’s newest and most dynamic community, this home is just minutes from the South Health Campus, Seton YMCA, and a wealth of shopping, dining, and entertainment options. With builder warranty coverage and the Alberta New Home Warranty included, you can move in with complete peace of mind. (id:40382)
Charles
417 Sovereign Common Sw
Calgary, Alberta
**OPEN HOUSE - NOVEMBER 8th FROM 12:00-2:00!** Current Promotion: FREE A/C + 2 years of FREE condo fees - a limited-time incentive for you to enjoy maintenance-free living from day one at no cost to you for 2 years! This brand-new END UNIT townhome features 3 bedrooms, 2.5 bathrooms, an office/flex space, a double attached garage, two outdoor living areas, and city views from upper floors! The ‘Rouge’ walkout is an urban townhome at Crown Park, offering over 2,100 square feet of interior living space and nearly 400 square feet of outdoor space between the expansive balcony off the main living area and lower level covered patio space. The open-concept main living area is thoughtfully designed with a spacious layout, showcasing 9' ceilings and oversized windows that flood the home with natural light from morning to night. At the center of this home is the gourmet kitchen, perfectly positioned between the dining area and the main living room, making it an ideal space for entertaining. It features a gas cooktop, built-in microwave and oven, range hood, a large quartz island with seating, and elegant design details throughout. A balcony spanning the width of the property has direct access off of the main living area, making it the ideal space to entertain and host guests while soaking up sun all year long. A 2pc bathroom completes the main level. Upstairs, the expansive primary bedroom includes a large walk-in closet and a full ensuite with dual sinks and a walk-in shower with tile surround. Two additional well-sized bedrooms, a laundry area, and a full bathroom complete the second level. The lower walkout level features 10' ceilings and a welcoming foyer with storage and an office/flex room, ideal for a home office, media room, or gym. The lower level also has direct access to the second outdoor living area - a generous walkout patio that stretches across the home at ground level, providing the perfect covered outdoor living space. The private double attached garage ens ures your vehicles and valuables stay safe and warm throughout the year. Additional features include natural gas line for BBQ, triple pane windows and a comprehensive 3-year extended workmanship warranty program. This stunning property provides all the conveniences of downtown living without the congestion. Located just minutes from downtown Calgary, Crown Park offers a unique opportunity to own a beautiful, brand-new home in a picturesque setting. Alberta New Home Warranty + Builder Warranty allow you to purchase with peace of mind at one of Calgary's most coveted developments. (id:40382)
Charles
105, 1720 12 Street Sw
Calgary, Alberta
This striking three-level end-unit townhouse, designed by renowned architect Jeremy Sturgess, offers exceptional style and functionality in a prime inner-city location. Thoughtfully updated and impeccably maintained, the home features a heated double attached garage, private front courtyard entrance, and an expansive rooftop deck with captivating views of downtown—perfect for entertaining.The ground level welcomes you with a spacious foyer, a versatile office/gym/den, and a fully renovated three-piece bathroom. On the main level, soaring 10-foot ceilings and large windows fill the space with natural light. The open-concept layout flows effortlessly from the bright living room—complete with a cozy corner gas fireplace—into the renovated chef’s kitchen featuring granite countertops, an oversized island, a gas stove, and generous cabinetry. A charming balcony overlooking the central courtyard completes the main floor.Upstairs, a dramatic skylight sets the tone for the upper level, where you’ll find two spacious bedrooms, each with walk-in closets and luxurious ensuite bathrooms—both of which have been fully renovated with top-of-the-line finishes. A dedicated laundry area adds convenience to this well-appointed level.Additional features include a brand new roof on the complex, central air conditioning, and a full basement offering endless potential. Ideally located just steps from vibrant 17th Avenue shops, restaurants, amenities, plus an easy walk to downtown. This home is the definition of Live-Work-Entertain. (id:40382)
Charles
6 Harvey Place Sw
Calgary, Alberta
Judicial Sale - Located on a quiet cul-de-sac in desirable Haysboro and over 1000sqft above grade this bungalow offers endless potential for investors, flippers, or builders. Inside you'll be thrilled because the old finishings have already been removed. You can also see everything so there won't be too much guesswork either. Think of it like a blank canvas giving you the perfect opportunity to design and renovate exactly how you wish. Situated on a large lot with mature trees, this property is ideal for those looking to add value by bringing their vision to life.Close to schools, parks, shopping, transit, and major routes. Don’t miss this rare opportunity in one of Calgary’s most sought-after communities! (id:40382)
Charles
24 Mount Rae Terrace
Okotoks, Alberta
A BEAUTIFUL & ELEGANT, fully developed 2-storey home in the heart of Mountainview, with over 3500sq.ft of developed LIVING SPACE, extensive CUSTOM MILLWORK, IN HOME THEATER, 3 spacious bedrooms + MASTER SUITE, HOME GYM, STUNNINGLY landscaped treed backyard & DOUBLE ATTACHED GARAGE, this home shows its pride of ownership!With detailed stonework, oversized windows, custom lighting and top of the line finishings, this home is all class!! A warm & inviting front foyer welcomes you into the open concept main floor with a spacious living room, centered around a stunning floor to ceiling stone surround gas fireplace with custom millwork and large windows allowing for natural light to brighten the space. The living room nicely opens to the gourmet kitchen, which has been designed extensively & upgraded with stone countertops, custom cabinets, large island, decorative lighting & a walk-through butler’s pantry with ample cabinetry & counter space. Quality S/S appliances include gas countertop stove, hood fan, built-in wall oven and microwave, French door fridge/freezer, built-in dishwasher and separate built-in beverage fridge. Just off the kitchen, the dining room offers 4 large windows, beautiful custom ceiling detail with inset lighting & beautiful views into the backyard features including a large composite deck area perfectly combining outdoor/indoor living space and great for hosting family & friends. The main floor of this home is finished with beautiful hardwood, high ceilings and also offers a nicely tucked away den/office area, modern 2pc main bathroom, large mudroom with built-in bench, closets and hangers, connecting to the double attached garage. The upper level features a large bonus room area, one wing of the upper level is the master retreat, designed with custom ceiling and feature lighting, a dual spacious walk-in closet, and the stunning master 5pc-ensuite offering decorative tile, dual vanity with undermount sinks, soaker tub, full height glass & decorativ e tile shower with rain showerhead & built-in bench/ shelves and tucked away private water closet. Nicely rounding off the upper level you will find large 2 bedrooms, both with good-sized closets, a shared main 4pc bathroom with private tub/shower combo, 2 sets of vanities - each with their own sinks & cabinets, and a separate laundry room with tiled floors, sink, ample counter and cabinetry space, and built-in racks for storing linens. The basement of this home is TRULY EXCEPTIONAL and features a luxurious custom home theater + wet bar + wine fridge, home gym equipped with sport flooring, a great-sized 4th bedroom & shared 4pc bathroom with tub/shower combo! All this in a quiet cul-de-sac and on an amazing oversized pie lot that is fenced & beautifully landscaped backyard w/ huge composite back deck & gazebo. This home is located just steps away from various parks, amenities, grocery centers and schools. A RARE FIND in an even better location that needs to been seen to be appreciated! (id:40382)
Charles
10 Herron Common Ne
Calgary, Alberta
Welcome to The Oxford by Brookfield Residential - a beautifully designed, fully detached home in the vibrant master-planned community of Livingston that includes a double detached garage! Perfectly blending contemporary style, functional living, and timeless design, this home offers 4 bedrooms and 3.5 bathrooms above grade, spread over nearly 2,000 sq. ft. of meticulously crafted space plus a full basement with a private side entrance for incredible flexibility or future suite potential (subject to local municipal approval). With over 3,000 sq. ft. of total potential living space, this home provides the perfect balance of comfort, space, and future opportunity. The open-concept main floor is bright and airy, highlighted by oversized windows and a seamless connection between the kitchen, dining area, and great room, making it perfect for entertaining or everyday family life. The kitchen is a true centerpiece, showcasing stainless steel appliances including a gas cooktop and chimney hood fan, full-height cabinetry, quartz countertops, and a large pantry for added storage. The expansive great room at the front of the home spans the entire width, filling the space with natural light and a welcoming energy. A main-level bedroom with a full ensuite makes this the perfect layout for those wanting multi-generational living. On the upper level, a central bonus room separates the luxurious primary suite from the secondary bedrooms, creating both privacy and flow. The primary bedroom includes a large walk-in closet and a 4-piece ensuite with dual sinks and a walk-in shower. Two additional bedrooms, a full bathroom, and a conveniently located laundry room complete the upper level. The basement, with its private side entrance, awaits your vision - perfect for a future legal suite (subject to city approval), a gym, media room, or additional living area. With ample space for a large living room, bedroom, and bathroom, the possibilities are endless. Outside allows for flexible yard space and already includes a 20'x22' detached double garage that will keep your vehicle and valuables safe all year long! Located in Livingston, one of Calgary’s most sought-after new communities featuring parks, playgrounds, the Livingston Hub, and quick access to Stoney Trail and major amenities, this is a home that truly has it all. Backed by Brookfield Residential’s comprehensive builder warranty and the Alberta New Home Warranty Program, you can purchase with confidence knowing your investment is secure. (id:40382)
Charles
240 Creekstone Circle Sw
Calgary, Alberta
Introducing the Purcell 24 by Brookfield Residential - a remarkable new home situated on a conventional lot (not a zero lot line) offering over 2,200 sq. ft. of beautifully designed living space above grade, with an undeveloped basement and private side entrance, providing incredible flexibility for future development. Whether you’re a growing family, an investor, or simply looking for a home that offers space and versatility, the Purcell 24 delivers exceptional value and timeless design. The main level features a bright, open-concept floor plan with 9' ceilings, a spacious living area, and a flex room / home office that can easily double as a guest suite. The gourmet kitchen is the centerpiece of the home - showcasing timeless shaker cabinetry, a gas cooktop, built-in oven & microwave, chimney hood fan, and a large central island with seating. A walk-through pantry connects the kitchen to the mudroom and garage entrance, offering everyday convenience and functional flow. The living room is anchored by a central gas fireplace and a wall of windows across the back of the home fill the space with natural light, while the adjacent dining area provides the perfect setting for family meals and entertaining guests. The west-facing backyard ensures a bright and open living space that is flooded with natural light all year round. Iron spindle railing leads to the upper level, where the central bonus room creates separation between the primary retreat and the secondary bedrooms, adding both privacy and flexibility. The primary suite is complete with a walk-in closet and a luxurious 5-piece ensuite featuring dual sinks, a private water closet, soaker tub, and a walk-in shower. Two additional bedrooms, a full bathroom, and a convenient upper-level laundry room complete the second floor. The undeveloped basement includes 9' foundation walls, bathroom, laundry and sink rough-ins along with a separate side entrance, offering the perfect opportunity for a future legal suite (subje ct to City of Calgary approval), home gym, or recreation area. With ample square footage and thoughtful design, the possibilities are endless. The west-facing backyard is the perfect outdoor space with a side yard on both sides of the property to maximize outdoor privacy. Backed by Brookfield Residential’s comprehensive builder warranty and the Alberta New Home Warranty Program, you can purchase with complete confidence and peace of mind. With its spacious layout, flexible design, and move-in-ready craftsmanship, the Purcell 24 is the perfect combination of comfort, style, and long-term potential - a home designed to grow with you both inside and out. **Please note: Photos are of a previous model and exact finishes will vary. (id:40382)
Charles
22 Herron Common Ne
Calgary, Alberta
An exceptional opportunity to own a brand new home in the highly sought-after community of Livingston! This stunning Carlisle II model by Brookfield Residential is move-in ready and perfectly situated on a bright, sunny lot with a private southeast-facing backyard and a double detached garage (20' x 22') already included! Offering over 1,800 sq. ft. of beautifully designed living space above grade, this home combines timeless style with practical functionality. The open-concept main level features soaring 9 ft. ceilings, luxury vinyl plank flooring, and an abundance of natural light. The gourmet kitchen is a true showpiece, showcasing extended-height cabinetry, quartz countertops, a large central island, and a premium appliance package complete with a chimney hood fan and built-in oven + microwave - ideal for both everyday living and entertaining guests. A spacious great room anchors the main floor and seamlessly connects to the dining area, creating a warm and inviting flow throughout. A flex room provides versatility as a home office, children’s play area, or study space, while a 2-piece powder room completes the main level. Upstairs, a central bonus room offers additional living space and separates the luxurious primary suite from the secondary bedrooms for added privacy. The primary retreat features a walk-in closet and a beautiful ensuite with dual sinks and a walk-in shower. Two additional bedrooms, a full bathroom, and a convenient upper-level laundry complete the second floor. The basement includes a private side entrance and awaits your creative vision - perfect for future development as a legal suite (subject to city approval), gym, or recreation area with ample space for third living space, bedroom and full bathroom if desired. Complete with a double detached garage, private backyard, and builder warranty + full coverage under the Alberta New Home Warranty, this is a home built with quality, style, and provides you with peace of mind when buying new. **Pl ease note: Photos are from the show home and are for representation purposes only. (id:40382)
Charles
192 Creekstone Circle Sw
Calgary, Alberta
Introducing the Robson 24 by Brookfield Residential - a beautifully designed, fully move-in ready family home showcasing the modern Prairie elevation and situated on a large conventional lot (not zero lot line)! Thoughtfully planned with over 2,200 sq. ft. of developed living space above grade, this home perfectly blends style, function, and flexibility for today’s family lifestyle. The grand front foyer welcomes you with a sense of space and light, while the open-concept layout ensures seamless flow between the living, dining, and kitchen areas. The main level offers a spacious living area with a design that is perfect for entertaining. The kitchen is complete with an upgraded appliance package including a built-in chimney hood fan, built-in oven & microwave and a gas cooktop. The kitchen overlooks both the living and dining areas with a central fireplace in the great room providing the perfect space for cozy winter nights. A wall of windows across the back of the home allows for natural light from the west-facing backyard to flood the space with sunshine all day long. The main level is complete with a bedroom and full bathroom - perfect for a guest room, multi-generational living or easily can be converted to a home office space. At the heart of the home, a striking spiral staircase becomes an architectural centerpiece - a rare design feature that elevates this home beyond the ordinary. Upstairs, the curved staircase leads to a central bonus room that smartly separates the primary suite from the secondary bedrooms, offering privacy and a natural flow to the upper level. The primary retreat features a spa-inspired 5-piece ensuite with a private water closet, dual sinks, a soaker tub, and a walk-in shower, along with an expansive walk-in closet. Two additional bedrooms, a full bathroom, and a convenient upper-floor laundry room complete the second level. The undeveloped basement offers a private side entrance and awaits your creative vision - perfect for a future le gal suite (subject to municipal approval), home gym, or media space with 9' foundation walls making development that much easier for a brighter and more open space. Laundry rough-ins with sink hookups are already in place for added convenience. Outside, the west-facing backyard is ideal for soaking up the sun and provides the perfect outdoor retreat while keeping the main living areas bright year-round. Situated on a large conventional lot, this home has a traditional side yard and offers an incredible outdoor living space. Backed by Brookfield’s comprehensive builder warranty and the Alberta New Home Warranty Program, this brand-new home allows you to purchase with complete confidence. With its timeless finishes, distinctive architectural details, and move-in-ready convenience, the Robson 24 is truly the perfect place to call home. (id:40382)
Charles
2026 41 Street Se
Calgary, Alberta
Pride of ownership shines throughout this remarkable 1969 home, hand crafted and built by the current owner’s father with exceptional quality and care that simply can’t be replicated today. This property has a history of only one family and has been well taken care of from the outside, in. From the solid construction to the thoughtful design, every detail reflects a level of workmanship that has truly stood the test of time. This well-built property features four bedrooms, two bathrooms, an updated kitchen, two living areas and a detached garage. The main floor presents gorgeous tiger wood hardwood floors with barely a scratch to be found! Two bedrooms and a 4-piece bathroom are fashioned at the back of the home, while the centred, updated kitchen sits adjacent to the dining room. The living room offers generous natural light from the large windows and a sliding door that leads directly to the front balcony. Downstairs you will find two more bedrooms, a full bathroom, laundry room and a second family room for movies and cozy nights in. There is lots of storage to be used in the basement, and the detached single garage is a treat for parking and also comes with an attic hatch for additional storage. Come see this property and be wowed by the value and quality! (id:40382)
Charles
301, 510 6 Avenue Se
Calgary, Alberta
Welcome to the Evolution in East Village! Experience the best of urban living with restaurants, cafés, shopping, and entertainment just steps away. Enjoy riverfront pathways, parks, and easy access to transit—all from your doorstep.This 2-bedroom + den, 2-bath condo features a bright, open-concept layout with floor-to-ceiling windows and city skyline views from your balcony. The modern kitchen offers high-end stainless-steel appliances, granite countertops and backsplash, ample cabinetry, and a large breakfast bar—perfect for entertaining.Additional features include central A/C, in-suite laundry, and extra storage. Both bedrooms showcase downtown views; the primary bedroom has a walk-in closet and a 4-piece ensuite with granite finishes, while the second bathroom offers a fully tiled shower.Residents enjoy concierge and security services, fitness centre, saunas, steam room, party room, outdoor patio with BBQ area, heated underground parking, and a secure storage locker.Modern comfort meets convenience in the heart of East Village—city living at its finest! Call today for your private showing! (id:40382)
Charles
311, 1108 6 Avenue Sw
Calgary, Alberta
Welcome to urban luxury by the river! This 1,281 sq ft two-bedroom,two-bathroom suite in The Marquis offers an airy, light-filled livingexperience right in the heart of downtown Calgary. From the momentyou step in, you’re greeted by an open layout accentuated by wallsof large windows that flood the space with natural light and framegorgeous views of the city and surrounding tree canopies. The homeboasts updated flooring underfoot and modern appliances in the sleek,functional kitchen — a perfect balance of style and comfort. Each ofthe two bedrooms offers generous proportions and abundant light;the primary suite features its own bathroom for added convenience.The second bath services guests and the second bedroom, completingthe thoughtful floor plan. Parking is never a concern with a tandemunderground stall that accommodates two vehicles — a rare and highlydesirable feature in this central location. But perhaps one of the greatestdraws is the address itself. You’re just steps away from the Bow Riverpathways, parks, and greenspaces, making daily walks or weekend ridesan everyday indulgence. The building is ideally positioned for downtownliving, with access to restaurants, shopping, transit, and Calgary’s coreattractions. This is your chance to live in a spacious, move-in readycondo that brings the best of riverside serenity and downtown vibrancytogether. Contact your agent today for a showing. (id:40382)
Charles
80 Silver Spruce Bay Sw
Calgary, Alberta
An incredible opportunity to own a brand new home, the Carlisle II in desirable Silver Spruce! This home is situated on a bright and sunny oversized pit lot spanning 4,500 ft2 in size! Featuring 4 bedrooms (3 up, 1 down), 3.5 bathrooms and two living spaces + a fully legal one bedroom basement suite, this property is perfect for investors, multi-generational living or those that want to decrease their costs by renting their basement! Built by Brookfield Residential, the Carlisle II model is a stunning home with 1,860 square ft. of living space above grade. This open concept main floor has 9 ft. ceilings and extended height cabinets and a large island with a gourmet kitchen package including chimney hood fan, gas range and a built-in microwave. The main floor features a large great room with plenty of natural light and has an open concept design that is perfect for entertaining. Luxurious and resilient LVP flooring flows throughout the main level, making it perfect for those with children and pets. The main level is complete with a flex space that is perfect for a home office or children's play space with sliding doors for privacy, and a 2 pc bathroom. The upper level features a central bonus room that separates the primary bedroom from secondary rooms. Enjoy the luxury of the large primary suite with a private balcony with views to the adjacent green space and a beautiful ensuite bathroom with dual sinks and a walk-in shower. Two more bedrooms, a full bathroom and upper level laundry room complete the second level. The basement has a fully legal one bedroom suite with a full kitchen (appliances included), dining / living area, bedroom, full bathroom and private laundry. The legal suite is accessed by its own private side entrance - completely self contained. This home is brand new and upgraded both inside and out with spindle railings, knockdown ceilings, BBQ gas line and an expansive pie lot providing endless possibilities for your outdoor space! Complete with full Alberta New Home Warranty + builder warranty, ensuring you can purchase with peace of mind! *Please note: Photos are from a show home model for representation purposes and are not an exact representation of the property for sale. (id:40382)
Charles
2410 26 Street Sw
Calgary, Alberta
Welcome to 2410 26 Street SW, a beautifully appointed home in the heart of Killarney that perfectly blends timeless design with modern comfort. With over 2,800 sq. ft. of developed living space across three levels, this home offers the ideal lifestyle just minutes from downtown Calgary. The inviting main floor is designed for both connection and entertaining, featuring a chef’s kitchen with granite counters, stainless steel appliances, an expansive island, and a full wall of custom cabinetry with a built-in wine fridge. Entertain your guests by the fireplace in your open concept living room or enjoy more intimate dinners in the traditional dining room. Upstairs, the vaulted primary retreat feels airy and luxurious, complete with a spa-inspired ensuite and walk-in closet, down the hall from 2 more bedrooms, a full bath and upstairs laundry. The finished basement extends your living space with a cozy family room, a second gas fireplace, fourth bedroom, and full bath. Complete with large windows, this space is perfect for guests or a home office. Outside, enjoy a sunny east-facing yard with a deck and patio, plus an insulated double garage with a new roof (2025) and a house roof replaced in 2022 for peace of mind. Set on a quiet, tree-lined street close to parks, cafes, schools, and the Westbrook LRT, this Killarney gem offers the best of urban convenience and community charm. (id:40382)
Charles
609, 1320 1 Street Se
Calgary, Alberta
Welcome to Alura, where timeless elegance meets contemporary design in this fully renovated condo. This beautifully updated property features 2 bedrooms, 2 bathrooms and an underground Titled Parking Stall! This property redefines luxury urban living in the heart of downtown Calgary. The bright kitchen features mitred-edge marble countertops with a dramatic waterfall finish, a custom Italian-engineered hood fan, and full-height high-gloss cabinetry that provides both beauty and functionality. Resilient tile flooring flows throughout the main entry, hallway and kitchen, with updated hardwood flooring throughout the living space and bedrooms. The open-concept living and dining areas are flooded with natural light and offer stunning panoramic city views, including breathtaking morning sunrises that illuminate the skyline and views of downtown Calgary from both the living area and primary bedroom. The full dining space + island peninsula seating makes hosting and entertaining that much easier and more comfortable. The primary suite is a true retreat, complete with captivating downtown views, a fully customized walk-in closet, and a luxurious 4-piece ensuite with updated vanity and granite countertops. A second bedroom which is located at the opposite end of the condo for optimal privacy, and full bathroom make this layout ideal for guests, a home office, or shared living. Step outside to your private, fully covered balcony - an all-season outdoor oasis perfect for morning coffee, evening wine, or year-round barbecues. Additional features include a Titled underground heated parking stall (safe and secure), a secure storage locker, and access to Alura’s premier amenities including concierge and a full gym. Located in an amenity-rich building with easy access to the downtown core, 17th Avenue and endless restaurants and retail options nearby, this property is ideal for young professionals or investors. This home offers the perfect balance of sophistication, comfort, and co nvenience - everything downtown living is meant to be. (id:40382)
Charles
8633 48 Avenue Nw
Calgary, Alberta
Welcome to The Ebony — a striking new build in the heart of Bowness, steps from Bowness Park and the Bow River.This home defines dark, modern elegance. The Ebony Collection blends rich, moody tones with warm brass accents, layered textures, and refined finishes that create a sense of depth and sophistication. Featuring dramatic paint contrasts, bold lighting selections, and a mix of natural materials, the design delivers both edge and comfort in equal measure.The main level offers an open, functional layout with large windows, a statement kitchen, and a spacious living area designed for entertaining. Upstairs, you’ll find three bedrooms, including a primary suite with a walk-in closet and private ensuite, plus a full bath and upper-floor laundry.The fully developed legal basement suite provides flexibility and long-term value — complete with a separate entrance, full kitchen, bedroom, bathroom, and its own laundry setup.Set in a quiet pocket of Bowness surrounded by parks, trails, and the river, this home combines bold design with the best of Calgary living — modern, moody, and effortlessly refined. (id:40382)
Charles
8631 48 Avenue Nw
Calgary, Alberta
Welcome to The Ivory — a brand new, beautifully finished home in the heart of Bowness, steps from Bowness Park and the Bow River.This home pairs modern design with the soft, timeless aesthetic that defines the Ivory Collection. Inside, you’ll find a calm and refined palette of warm whites, natural woods, and layered neutrals, creating a space that feels both bright and inviting. Thoughtfully chosen finishes include brushed nickel lighting, soft textured fabrics, natural stone surfaces, and Benjamin Moore Intense White walls — blending crisp detail with organic warmth.The main floor features an open, light-filled layout with a designer kitchen and spacious living area ideal for entertaining. Upstairs, you’ll find three bedrooms, including a primary suite with walk-in closet and private ensuite, plus a full bath and upper-floor laundry.The fully developed legal basement suite adds versatility and long-term value — complete with a separate entrance, full kitchen, bedroom, bathroom, and dedicated laundry.Set in one of Calgary’s most beloved communities, this home offers the best of both worlds: steps from nature and minutes from downtown. (id:40382)
Charles
643 Evanston Drive Nw
Calgary, Alberta
Nestled in the heart of family-friendly Evanston, this beautifully maintained two-storey home combines thoughtful design with timeless comfort. From the moment you step inside, you’re greeted by a warm, inviting layout that instantly feels like home. With three bedrooms and two and a half bathrooms, this home offers functionality for the whole family. Perfectly positioned beside walking paths to access the Evanston Lookout, this property enjoys extra privacy on one side and backs directly onto the community’s scenic pathways—offering peaceful ridge views and breathtaking sunsets that fill the home with golden light. The heart of the home is the kitchen featuring quartz countertops, stainless steel appliances, glass tile backsplash, corner pantry, and breakfast bar— ideal for morning coffee or casual family meals. The living room features a sleek gas fireplace and the dining space is ideal for family gatherings. Walk-out onto your patio from the dining space and enjoy the tranquil vistas with glass of wine in hand. Completing the main floor is your attached double garage, laundry room and 2pc powder bathroom. Upstairs, a spacious bonus room with 9-foot ceilings provides the perfect space for movie nights or play area and the built-in desk is ideal for an office or study space. The primary suite offers beautiful ridge views, walk-in closet and 4p ensuite bathroom with separate shower and large corner soaker tub. The undeveloped walk-out basement with a roughed-in bathroom is ready for your personal touch — whether that’s a future bedroom, fitness space, recreation room... or a combination of all three! Step outside to a west-facing backyard made for entertaining, complete with a stone patio, wood pergola, and custom wood planters surrounded by sunshine. With a brand new roof, gutters, and vinyl siding (2025), you can move in with confidence. All of this, just minutes from the Evanston West Lookout Point, top area schools including Our Lady of Grace and Kenneth D. Tayl or School, parks and shopping — this home truly has it all. (id:40382)
Charles
96 Cimarron Estates Drive
Okotoks, Alberta
This stunning, newly built bungalow in the prestigious community of Cimarron Estates will be ready for possession in April 2026! For a limited time, you can select the interior finishes for this home, creating a customized property that perfectly reflects your style. Situated on a 17,000 sqft walkout lot with views to greenspace and no neighbour behind, this is truly a rare opportunity. As the last newly built home in Cimarron Estates, don’t miss your chance to secure this one-of-a-kind property. With nearly 3,000 sqft of developed living space, this fully finished home blends luxury and comfort. The main level spans 1,740 sqft, featuring an expansive open-concept living area with vaulted ceilings in the kitchen, dining room, and great room, creating an airy, inviting atmosphere. A wall of rear windows fills the space with natural light, while beautiful hardwood flooring flows throughout. At the heart of the home is a gourmet kitchen with a walk-in pantry, full-height cabinetry, a large island with a beverage cooler, and premium stainless-steel appliances, including a gas cooktop, range hood, wall oven, microwave, and French-door fridge. The kitchen seamlessly connects to the dining area with access to the full-width deck overlooking the backyard & greenspace, as well as the great room, highlighted by a striking floor-to-ceiling tiled fireplace. The primary retreat features a spa-inspired ensuite with dual sinks, a full-tile walk-in shower, a soaker tub, and a large walk-in closet with direct access to the laundry room for added convenience. Completing the main floor are a mudroom off the garage, a 2-piece powder room, and a versatile den/flex room. The fully finished walkout basement adds 1,153 sq. ft. of living space, including two generously sized bedrooms, a full bathroom with dual sinks, and a massive storage/mechanical room. A bright, open rec room with an electric fireplace and a dedicated games area framed by large windows makes the lower level both function al and inviting. From here, walk out to a spacious covered patio and the expansive yard. Other highlights include a side-drive triple-car garage, 8-foot interior doors, premium finishes, and a thoughtful layout designed for modern living. Don’t miss this opportunity to own the final newly built home in Cimarron Estates—a home that offers space, privacy, and luxury in one of Okotoks’ most sought-after communities. **Note: Photos are from a previous show home and may not be an exact representation of the property. (id:40382)
Charles
524, 63 Inglewood Park Se
Calgary, Alberta
In Calgary’s most storied neighbourhood, where the Bow River bends around tree-lined paths and history meets creativity, lies a home that captures the essence of bespoke living. This remarkable concrete SoBow residence, featuring one of the most desirable floor plans in the entire complex, is not just a place to live, it’s a work of art shaped by craftsmanship, texture, and intention.From the moment you enter, every detail has been curated to inspire. A beautifully redesigned front entry offers custom cabinetry, integrated shelving, and a built-in bench, a thoughtful welcome that blends elegance with everyday function. The kitchen, anchored by rare Iron Red stone countertops and a solid hardwood waterfall butcher block island, is both sculptural and soulful. A GE Café gas stove and basin sink with garburator bring culinary precision, while the extended island invites gatherings and conversation.Throughout the home, subtle artistry abounds. Custom wood trim frames every windowsill, walnut corner edging defines the main spaces, and a stunning feature wall with floating beverage shelves transforms the living room into a refined retreat. Each of the three bathrooms is elevated by handcrafted vanities topped with bespoke vessel sinks, while Buster + Punch switches and designer lighting add a quiet note of luxury.This unit also offers exceptional convenience, including two titled underground parking stalls in a heated garage, one titled storage locker, and secure bike storage, a rare and valuable combination for inner-city living.Set within SoBow, a visionary community designed by NORR Architects to honour Inglewood’s industrial past while embracing its modern renaissance, residents enjoy a host of premium amenities. Condo Fees include a full-time concierge, state-of-the-art fitness facility, weight room, yoga room, owners lounge, and media room extend your living experience well beyond your front door. Surrounded by 14 acres of landscaped courtyards and Aspen gro ves, with the Bow River and Pearce Estate Park just steps away, SoBow offers an unmatched lifestyle.Located in the vibrant, sought-after community of Inglewood, where amenities, restaurants, shopping, breweries, and parks are all within walking distance, this home embodies the perfect balance between dynamic city living and serene natural beauty.This is a home where craftsmanship meets character, where nature meets design, and where the timeless spirit of Inglewood finds its most sophisticated expression. (id:40382)
Charles

