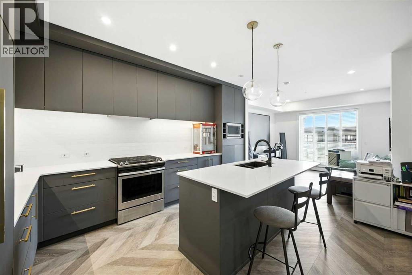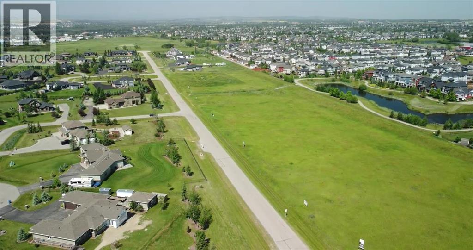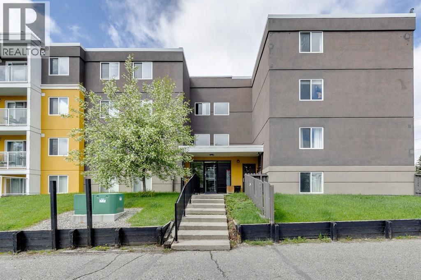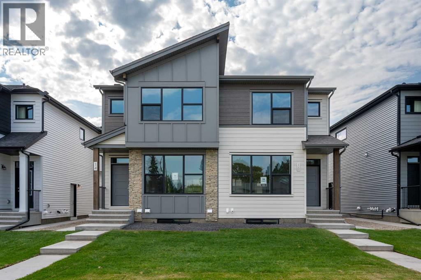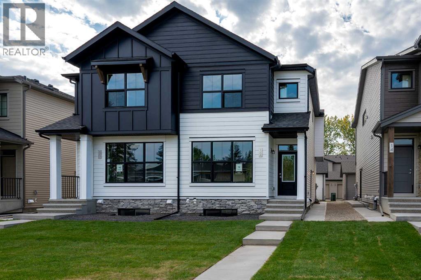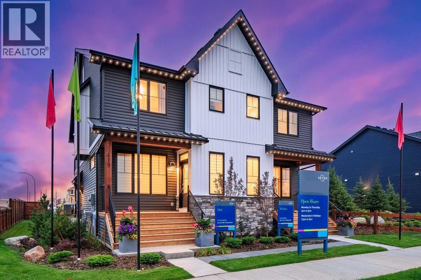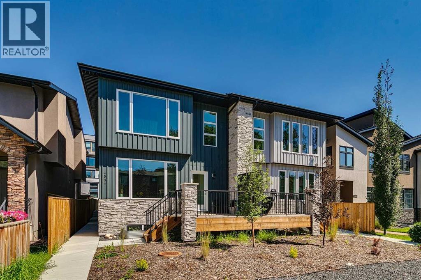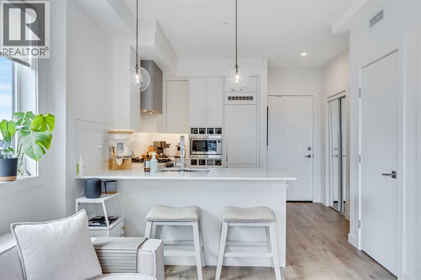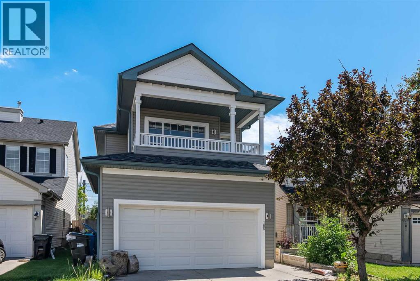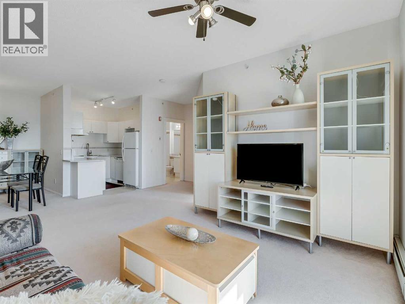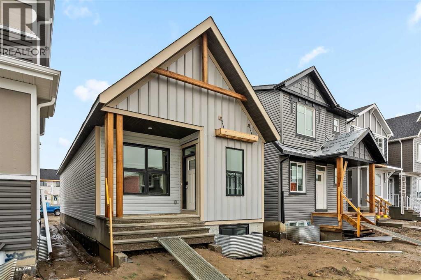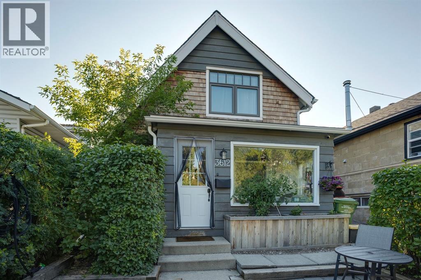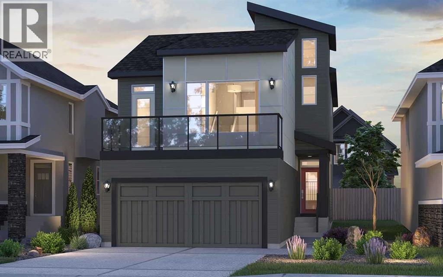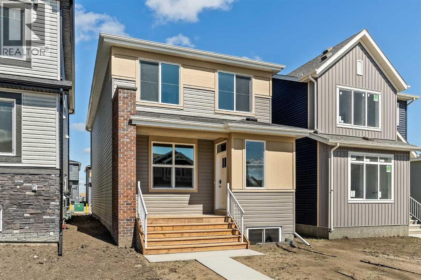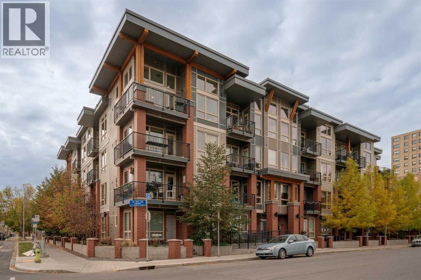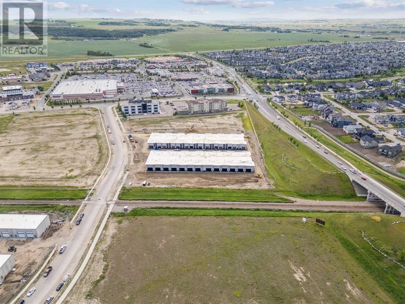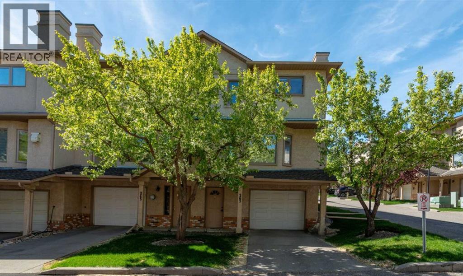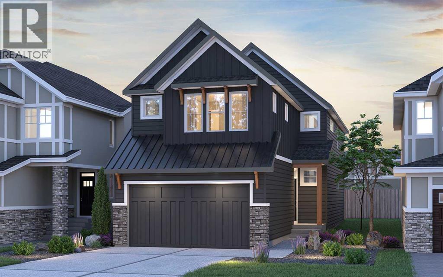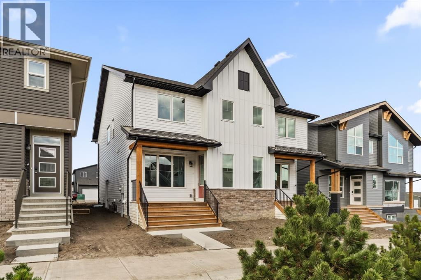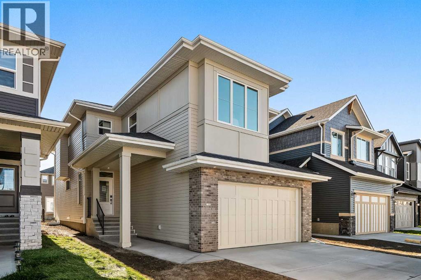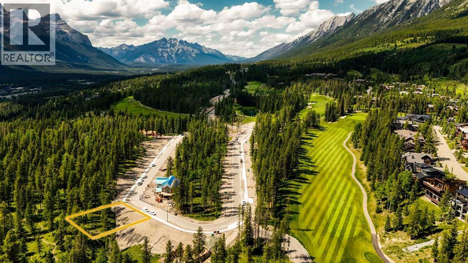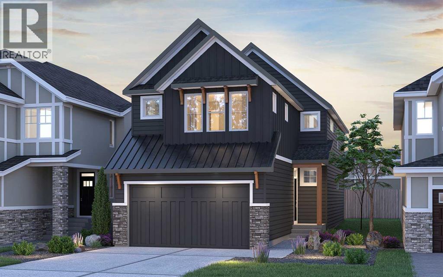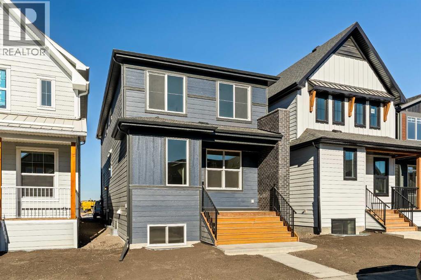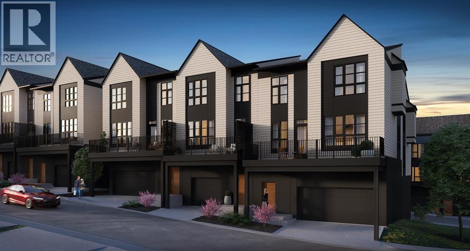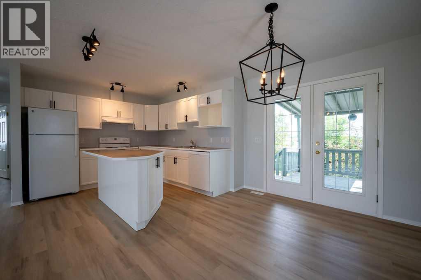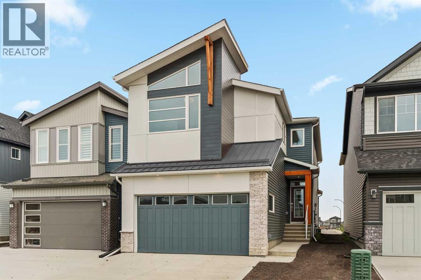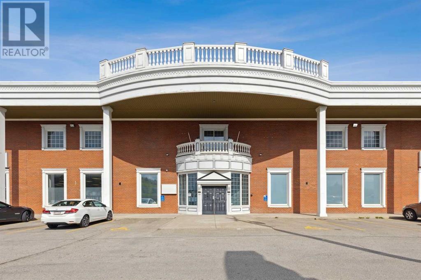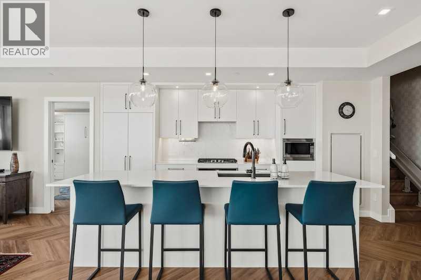Listings
419, 4275 Norford Avenue Nw
Calgary, Alberta
Welcome to this top floor residence in Esquire, a premium condo development in Calgary’s vibrant University District, offering 900 square feet of thoughtfully designed living space with 2 bedrooms, 2 full bathrooms, and a layout that blends modern style with everyday comfort. The chef inspired kitchen is equipped with ceiling height cabinetry, quartz countertops, a tile backsplash, gas range, and a large island with seating. From here, the stylish herringbone vinyl plank flooring leads you through the main living areas of the home, including a bright living room filled with natural light and opening onto a private balcony that provides the perfect spot for morning coffee or evening relaxation while overlooking Esquire’s manicured courtyard. The generous size of this unit also allows room in the main living area for a desk or study nook, making it easy to create a dedicated workspace. The spacious primary suite features a walk-in closet and a 4 piece ensuite with dual vanities and a glass enclosed shower, while the second bedroom and full bathroom create flexibility for family, roommates, or guests. In suite laundry adds comfort and convenience to your daily routine. A titled underground parking stall is also included, keeping your vehicle safe and warm year-round. Residents of Esquire enjoy premium amenities such as a fully equipped fitness centre, pet wash station, and bike storage and maintenance space, while being just steps from shops, restaurants, coffee spots, grocery stores, off leash area, parks, and pathways, with the University of Calgary, Alberta Children’s Hospital, Foothills Medical Centre, and Market Mall only minutes away. Book your showing today! (id:40382)
Charles
Lot #2, Phase 4 Green Haven Drive
Rural Foothills County, Alberta
**Watch video flyover of the land** An incredible opportunity to build your dream home in Green Haven Estates. Nestled on a generous 1.13-acre homesite overlooking a tranquil pond, this premier location offers you the perfect backdrop to build your forever home. The picturesque community offers mountain views and presents an unparalleled opportunity for those seeking to construct their ideal living space. The 141’ X 345’ lot provides ample room to choose from a selection of beautifully designed acreage-style homes, ranging from 1,900 sq.ft to 3,200 sq.ft, allowing you to tailor your residence to suit your unique preferences and lifestyle. Whether you envision a charming Country Rancher bungalow or a stately two storey Craftsman, there is a property to fit your needs. Imagine waking up to the peaceful sounds of nature, with the crisp morning air stimulating your senses as you step outside onto your own private oasis. With abundant space for landscaping and outdoor amenities, you can create the ultimate retreat for relaxation and entertainment. Green Haven Estates not only offers natural beauty but also the convenience of proximity to essential amenities with easy access to shopping, dining, schools, health services, recreational facilities, golf courses and more; ensuring that every need is met within reach. Don't miss this extraordinary opportunity to choose from the best lots available in the phase. *Lot to be sold with commitment to build a home with the builder. *Other lots available for purchase. *Photos are representative. (id:40382)
Charles
203, 4455a Greenview Drive Ne
Calgary, Alberta
Welcome home to this beautiful & inviting 2-bedroom, 1-bathroom unit offering quick possession and true move-in readiness. Thoughtfully designed with an open-concept layout, this condo features plenty of natural sunlight flowing through the large windows and living space. The stylish kitchen is complete with stone countertops, full-height cabinetry, and a spacious dining area—perfect for entertaining or everyday living.Enjoy the convenience of in-suite laundry, a private 4-piece bathroom, and a generously sized primary bedroom with ample closet space. The unit also includes an assigned parking stall and ample in-suite storage. Located just steps from parks, pathways, and an off-leash dog park, and with easy access to major roads and transit—this pet-friendly complex checks all the boxes. 2 pets allowed with Board approval.Don’t miss your chance to own this bright and welcoming home—book your private showing today! (id:40382)
Charles
16 Alderwood Close Se
Calgary, Alberta
Modern Duplex with secondary LEGAL SUITE | Move-In Ready | Prime South CalgaryLocation. This new beautifully crafted paired home offers contemporary style, income potential, and tasteful upgrades throughout. Located in one of South Calgary’s most desirable neighbourhoods of Acadia, this home is perfect for first time home buyer, investors, multigenerational families, or homeowners looking to offset their mortgage with rental income. Fromthe moment you arrive you will appreciate the attention to detail. The main residence of this MIDTOWN 1 model is 1452 SqFt | 3Bed | 2.5 Bath and features 9-foot ceilings, light neutral finishes, large windows and an open-concept layout that flows seamlessly from the living roomto the central kitchen. The chef-inspired kitchen boasts quartz countertops, stainless steel appliances including a built-in microwave, and a large island—ideal for entertaining or everyday meals. Upstairs, the primary bedroom offers a walk-in closet and a private 4-piece ensuite, while two additional bedrooms, a full bathroom, and upper-level laundry (with washer and dryer) complete the upper floor. The secondary LEGAL SUITE is 578 SqFt and has a private side entrance with a concrete walkway, making it ideal for tenants or extended family. It features high ceilings, large windows, spacious kitchen and eating area, in-suite laundry, and its own cozy living space—bright, functional, and designed for comfort. Enjoy Calgary’s summers with a private, fenced yard featuring a spacious patio perfect for enjoying a morning coffee, entertaining with friends and family or just a place to relax. Designed to be low maintenance and turnkey. A 20’ x 21’ detached double-car garage completes the package, offering convenience and additional storage. Don’t miss your chance to own a home that’s as practical as it is beautiful—with income potential, modern finishes, and move-in ready condition, this property truly has it all. This complex is home to only 19 units (with NO HOA OR CONDO FEES) and is surrounded by green space, parks & playgrounds. Walking distance to schools, shopping and transportation this location is hard to beat. Call to book your private tour or come visit us during our Showhome hours. (id:40382)
Charles
12 Alderwood Close Se
Calgary, Alberta
Modern Duplex with secondary LEGAL SUITE | Move-In Ready | Prime South CalgaryLocation. This new beautifully crafted paired home offers contemporary style, income potential,and tasteful upgrades throughout. Located in one of South Calgary’s most desirableneighbourhoods of Acadia, this home is perfect for first time home buyer, investors, multigenerational families, or homeowners looking to offset their mortgage with rental income. Fromthe moment you arrive you will appreciate the attention to detail. The main residence of this MIDTOWN 1 model is 1452 SqFt | 3Bed | 2.5 Bath and features 9-foot ceilings, light neutral finishes, large windows and an open-concept layout that flows seamlessly from the living room to the central kitchen. The chef-inspired kitchen boasts quartz countertops, stainless steel appliances including a built-in microwave, and a large island—ideal for entertaining or everyday meals. Upstairs, the primary bedroom offers a walk-in closet and a private 4-piece ensuite, while two additional bedrooms, a full bathroom, and upper-level laundry (with washer and dryer) complete the upper floor. The secondary LEGAL SUITE is 578 SqFt and has a private side entrance with a concrete walkway, making it ideal for tenants or extended family. It features high ceilings, large windows, spacious kitchen and eating area, in-suite laundry, and its own cozy living space—bright, functional, and designed for comfort. Enjoy Calgary’s summers with a private, fenced yard featuring a spacious patio perfect for enjoying a morning coffee, entertaining with friends and family or just a place to relax.Designed to be low maintenance and turnkey.A 20’ x 21’ detached double-car garage completes the package, offering convenience and additional storage.. Don’t miss your chance to own a home that’s as practical as it is beautiful—with income potential, modern finishes, and move-in ready condition, this property truly has it all. This complex is home to only 19 units (with NO HOA OR CONDO FEES) and is surrounded by green space, parks & playgrounds. Walking distance to schools, shopping and transportation this location is hard to beat. Call to book your private tour or come visit us during our Showhome hours. (id:40382)
Charles
419 Union Avenue Se
Calgary, Alberta
SHOW HOME FOR SALE! The beautiful Oak show home by Brookfield Residential is now for sale! This brand new home is situated on a corner lot and includes countless upgrades throughout. Featuring 2 living areas, 3 bedrooms, 2.5 bathrooms, an insulated and heated double detached garage and a full basement with side entrance that awaits your imagination. The open concept main level features a central gourmet kitchen with built-in appliances which opens to both the living and dining spaces - making this the perfect home for entertaining! Walls of windows on the front, back and side of this home that is positioned on a corner lot allow for natural light to flood the home all day long. The expansive main level living space is complete with a central fireplace and access to the backyard which is complete with a large deck. The upper level features a central bonus room that separates the primary suite from the secondary rooms for added privacy. The primary suite includes a large walk-in closet and is complete with a full ensuite with walk-in tiled shower. Two more bedrooms, a full bathroom and laundry room complete the upper level. The side entrances on the main level opens up more possibilities for the future basement development on the large side-yard. Completing the exterior of the home is a heated double detached garage, landscaping, irrigation and partial fencing. If the south sun gets warm in the backyard, the central A/C will keep you cool all summer long. Custom window treatments (motorized), upgraded railing, gemstone lights, and wallpaper are just some of the features of this professionally designed show home model. Builder warranty and Alberta New Home Warranty allow you to purchase with peace of mind! (id:40382)
Charles
2, 4534 17 Avenue Nw
Calgary, Alberta
Welcome to this stunning brand-new fourplex by Aldebaran Homes, where modern living meets an unbeatable location! The open-concept layout creates a bright and airy atmosphere throughout, making every space feel inviting. Step into the large family room, featuring impressive 9-foot ceilings—perfect for unwinding after a busy day. The massive kitchen is a chef's dream, offering abundant cabinet space and a spacious island ideal for entertaining friends and family. Upstairs, you’ll find two generously sized bedrooms, each with its own ensuite bathroom, providing a luxurious and private retreat. Say goodbye to lugging laundry up and down the stairs, thanks to the conveniently located upstairs laundry room. Looking to personalize your space? The basement is roughed in and ready for development, offering the potential for an additional bedroom and bathroom. The big ticket items on this home were carefully thought about, HRV System, efficient building envelope, double pane low e windows, and hardie board siding with manufactured stone. Nestled on a quiet street in Montgomery, you're just steps away from the Bow River, with easy access to numerous parks, green spaces, and recreational opportunities. Plus, the amenities of Bowness Road are just a short drive away, giving you shopping, dining, and entertainment at your fingertips. With low maintenance living, 9-foot ceilings throughout the main level and basement, and a spacious kitchen with ample storage, this property truly has it all. This is the last unit!!! Don’t miss your chance to make this beautiful townhome your own—call your realtor today! (id:40382)
Charles
402, 8230 Broadcast Avenue
Calgary, Alberta
Modern Corner Unit in West District | Tenant in Place – Turnkey Investment Opportunity Welcome to Unit 402 at the Mondrian – a bright, modern corner unit in the award-winning West District community of West Springs. With a tenant already in place for the past two years, this is a perfect turnkey investment opportunity in one of Calgary’s most sought-after urban developments. This 1-bedroom + den, 1-bathroom air-conditioned home features 9’ ceilings, luxury vinyl plank flooring, and expansive NW-facing windows that flood the space with natural light. The open-concept layout is anchored by a chef-inspired kitchen with quartz countertops, upgraded stainless steel appliances (including gas cooktop), and a generous island—ideal for both everyday living and entertaining. Situated steps from boutique shopping, top restaurants, cafes, fitness studios, and green spaces, and just 15 minutes to downtown or a short drive to the mountains, this location balances lifestyle and convenience. Whether you're looking to grow your real estate portfolio or secure a stylish home in a thriving community, this modern corner unit with stable rental income checks all the boxes. Contact us today to schedule a viewing and learn more. (id:40382)
Charles
105 Martha’s Haven Green Ne
Calgary, Alberta
Welcome to 105 MARTHA’S HAVEN GREEN NE – a METICULOUSLY MAINTAINED and EXTENSIVELY UPGRADED family home, lovingly cared for by its ORIGINAL OWNERS since it was built in 1999.Located on a QUIET, FAMILY-FRIENDLY STREET in the heart of Martindale, this 4 BEDROOM, 3.5 BATHROOM home offers over 2,300 SQ FT of developed living space, thoughtfully enhanced over the years with both FUNCTION and COMFORT in mind.From the moment you arrive, you’ll notice the attention to detail, starting with the ENCLOSED, HEATED FRONT PORCH, perfect for enjoying your morning coffee year-round or storing gear out of the elements.Step inside to discover a bright and OPEN MAIN FLOOR, updated with WIDE PLANK VINYL FLOORING (2025) and a flowing layout ideal for everyday living and entertaining.The kitchen features a NEW FRIDGE (2025), STOVE (2020), and a high-end MIELE DISHWASHER (2015), along with plenty of prep space and cabinetry.Upstairs, the SECOND FLOOR features BRAND NEW CARPET (2025) and a stunning, FULLY RENOVATED BATHROOM complete with NEW TILE, SINK, TUB & TOILET (2025).The spacious PRIMARY SUITE is your private retreat, offering a LUXURIOUS ENSUITE RENOVATED IN 2017 with a LARGE SOAKER TUB, GLASS SHOWER ENCLOSURE, CUSTOM TILEWORK, and BLUETOOTH MIRRORS for that extra touch of modern convenience.The FULLY DEVELOPED BASEMENT (completed in 2005 with permits) adds an additional bedroom, a 4TH BATHROOM with a FULL-SIZE TUB, and unique touches like a CONCRETE VANITY COUNTER, FLOATING CORK FLOORING, and QUAD AUDIO ROUGH-IN — ideal for a media room, gym, or guest suite.This home is move-in ready with NUMEROUS MAJOR SYSTEM UPGRADES, including:NEW SHINGLES (2025)NEW FURNACE (2024)TRIPLE PANE LOW-E WINDOWS + NEW SLIDING PATIO DOOR (9 total)CENTRAL AIR CONDITIONINGWATER SOFTENER & HUMIDIFIERThe INSULATED & DRYWALLED GARAGE is ready for your future projects or EV charging, already PREPPED FOR 220V power.Out back, the SOUTH-FACING YARD is a gardener’s dream — featuring a GREENHOUSE, METAL RAISED BEDS, and MATURE FRUIT TREES (apple, pear, plum, saskatoon). Enjoy sunny afternoons on the PRIVATE DECK or harvest your own produce in the fenced yard.Located just minutes to schools, parks, transit, shopping, and the Genesis Centre, this home offers unmatched value, space to grow, and peace of mind with all the big-ticket items already taken care of. (id:40382)
Charles
410, 8 County Village Bay Ne
Calgary, Alberta
Welcome to this beautifully maintained 2-bedroom, 2-bath condo in the highly sought-after Apex-built complex on Country Village Bay. This top-floor unit boasts an open-concept layout, and thoughtful upgrades throughout. Step inside to discover a bright andfunctional kitchen, new countertops (this year), and fresh paint for a move-in-ready feel. The spacious primary suite features a walk-through closetand private 4-piece ensuite, while the second bedroom is conveniently located next to another full bath—perfect for guests or a home office. Enjoyinsuite laundry, a large private balcony ideal for barbecuing and a dedicated storage room on the same floor. Your titled, heated underground parkingstall adds comfort and convenience year-round. This well-managed, adult-only building (55+) offers a secure entrance and exceptional amenitiesincluding a main floor lounge with pool table and kitchen, second-floor reading nook, and access to walking paths and the community lake. Residentslove the engaged, welcoming community vibe—a true hidden gem! Located close to Superstore, Cardel Place Rec Centre, public transit, and more. (id:40382)
Charles
19832 44 Street Se
Calgary, Alberta
The beautiful York built by Brookfield Residential offers Bungalow living with countless upgrades throughout in the sought-after community of Seton. Featuring 3 bedrooms, 3.5 bathrooms and nearly 2,000 square feet living space over two levels, this home is the perfect fit for those looking to downsize without compromise. The bright and open main living area is designed with entertaining in mind. The soaring 10' ceilings create a bright and inviting space all year round. The expansive ~19'x12' front great room has windows overlooking the front yard and has a central gas fireplace for cozy winter nights. The gourmet kitchen has been upgraded to include a chimney hood fan, gas cooktop, and a built-in oven & microwave for added convenience to everyday living. The kitchen has a wall of pantry storage with ample space for food and appliances. A large primary suite, spanning nearly 12'x13' is complete with a large ensuite that has dual sinks, a tiled walk-in shower, soaker tub and a walk-in closet. The 2pc guest bathroom, laundry space and mud room complete the main level of this home. Upgraded iron spindle railing leads to the lower level which is fully developed and includes a large rec room, 2 bedrooms with walk-in closets and a full bathroom. The central living area is the perfect rec room and separates the two guest bedrooms. The backyard is the optimal space to capture sunshine and entertain all summer long. This beautiful brand new bungalow offers peace of mind with builder warranty + Alberta New Home Warranty. Move in this summer and start enjoying single level living in one of Calgary's most desired communities with countless amenities just steps away! (id:40382)
Charles
3612 Parkhill Street Sw
Calgary, Alberta
Welcome to 3612 Parkhill Street SW—a soulful space in the heart of one of Calgary’s most storied neighbourhoods. This isn’t just a property—it’s an opportunity to feel truly at home, whether you’re seeking a cozy nest steeped in character, or a canvas for your next chapter.As someone who believes every home has its match, I can tell you: this one radiates with warmth, welcome, and untapped potential. Tucked among mature trees on a 25’ x 139’ lot, this home whispers of quiet mornings on the porch, evenings by the fire, and the kind of charm you can’t quite replicate.Inside, thoughtful touches offer both comfort and peace of mind—Legacy Class 4 shingles (2022), upgraded flashing and vents, and newer windows that honour the integrity of the home’s original design. The light-filled upper level offers two calming bedrooms and a full bath, while the main floor wraps you in a sense of ease with its west-facing sunroom, cozy wood-burning fireplace, and an eat-in kitchen that spills into a lush, private backyard.Practicality shines here too—main-floor laundry, a handy powder room, and a side porch perfect for bikes or seasonal gear make daily life feel grounded and simple. It’s a home that feels both loved and lived in—with room for dreams to grow.And when you do step out, you’re perfectly placed. Parkhill offers that rare blend of inner-city living and community calm. Wander to the nearby shops and cafes of 4th Street, hop on the LRT, stroll the river pathways, or unwind in Stanley Park. The Saddledome, Stampede grounds, and essential amenities are just minutes away—bringing ease to every part of your lifestyle.3612 Parkhill Street SW isn’t just a house—it’s a place waiting for the right person or family to make it home. Could that be you?Let’s explore the connection. *This home is being sold as-is where-is* (id:40382)
Charles
336 Creekstone Circle Sw
Calgary, Alberta
Nestled in the beautiful community of Pine Creek, this brand new four-level split, The Hudson, built by Brookfield Residential, features nearly 2,200 ft2 of developed living space + an undeveloped basement that awaits your imagination and design touches. Featuring 2 living spaces, a home office/flex space, 3 bedrooms, 2.5 bathrooms and plenty of living space, this beautiful family home provides the nostalgia of a four-level-split with the openness you desire in a modern home. Situated on a sunny lot with an ideal south-facing backyard, this home is beautiful both inside and out, giving you plenty of natural light all year long and optimal sunshine in the backyard throughout the summer. The bright and open main level features a gourmet kitchen complete with built-in chimney hood fan, built-in wall oven & microwave, and a gas cooktop. The kitchen is complete with a large walk-in pantry, providing ample storage. The central kitchen overlooks the living and dining areas - making it the perfect entertainment space. The main level is complete with a large flex room with doors, ideal for a home office space, and lastly a large mud room and 2 pc powder room round out the main level. Up a half set of stairs is the expansive bonus room with vaulted ceilings and access to the private balcony off the front of the home. With the main living area just a few steps down, the open concept allows for separation without compromising the open feel and making it feel closed off. Up another half set of stairs, you'll find the primary bedroom complete with a walk-in closet and 5pc ensuite bathroom including a soaker tub, walk-in shower, private water closet and dual sinks. The upper level is complete with two additional bedrooms, a convenient 5 pc main bathroom with dual sinks and a full laundry room. Situated on an incredible lot and featuring beautiful design throughout, this brand new home includes full builder warranty as well as 10 year Alberta New Home Warranty with countless amenit ies nearby! *Note: Photos are from a previous show home and are not an exact representation of the property for sale. (id:40382)
Charles
834 Livingston View Ne
Calgary, Alberta
An incredible opportunity to own a brand new home in the desirable new community of Livingston with immediate possession! This home is situated on a bright and sunny lot with a south-facing front yard - allowing natural light to pour through the main level all day long. Featuring 4 bedrooms, 3.5 bathrooms and two living spaces + an undeveloped basement with a private side entrance, this property is perfect for investors, multi-generational living or those that want a large family home with space to grow! Built by Brookfield Residential, the Oxford model is a stunning home boasting nearly 2,000 square ft. of living space. This open concept main floor has 9 ft. ceilings and extended height cabinets and a large island with a gourmet kitchen package including chimney hood fan and built-in oven + microwave. The main floor features a large great room with plenty of natural light and a main floor bedroom with its own full en suite! Luxurious and resilient LVP and tile flooring flow throughout the main level, making it perfect for those with children and pets. The upper level features a central bonus room that separates the primary bedroom from secondary rooms. Enjoy the luxury of this large primary suite and a beautiful ensuite bathroom with dual sinks and a walk-in shower. Two more bedrooms, a full bathroom and a laundry room complete the second level. The basement has direct access via a side entrance and is undeveloped - awaiting your design touches! This home is brand new and comes with builder warranty + Alberta New Home Warranty! The Oxford really does offer it all - 4 bedrooms with one being on the main level, 3.5 bathrooms, 2 living areas + a private backyard and double parking pad *Please note: Photos are from a show home model for representation purposes and are not an exact representation of the property for sale. (id:40382)
Charles
118, 305 18 Avenue Sw
Calgary, Alberta
Discover why this main-floor condo in Mission is one of Calgary’s most desirable spots for vibrant city living. With its townhouse-style layout and private gated patio, this home is perfect for young professionals or couples seeking modern convenience.Inside, a bright open-concept floor plan seamlessly connects the kitchen and living area—ideal for entertaining. The full-size kitchen features stainless steel appliances, island seating for four, and ample counter space. The living area opens directly to the patio and secured courtyard, an excellent feature for pet owners or those who love an indoor-outdoor lifestyle.The primary bedroom includes a walk-in closet and private access to the 4-piece bath. The functional den offers versatility as a guest room or home office. Added conveniences include in-suite laundry with a new washer and dryer (2024), a titled parking stall, and a large separate storage unit.Located steps from 17th Avenue's and 4th Street's shopping, dining, and nightlife, and minutes to the Repsol Centre, Elbow River pathways, and downtown core, this condo delivers unmatched walkability and an effortless urban lifestyle. (id:40382)
Charles
9 Southbank Crescent
Okotoks, Alberta
The Foundry is a modern, 2025-built commercial condo development offering flexible strata units from 1,187 sq. ft. and up, introductory pricing from $375 per sq. ft. Featuring high 19.5' ceilings, customizable build-out options, and two storefront styles, one of which includes 12’ x 12’ drive-in doors. This development is ideal for retail, medical, office, or light-industrial users. Located in the bustling Southbank Business Park just steps from Costco, with excellent access to Hwy 2 and Calgary, and generous parking. Zoned IBP allowing diverse business use—perfect for investors or businesses looking to own a high exposure equity asset in a fast-growing corridor. Contact listing agents today for more information or to book a showing. (id:40382)
Charles
243 Christie Park Mews Sw
Calgary, Alberta
Welcome to Christie Park Mews! This 3-level, 2-bedroom + den, 1.5-bath townhouse offers a smart layout, generous storage, and a prime location. The entry-level features a welcoming foyer and access to the attached garage, complete with a workshop area and extra storage space. Up on the second level, enjoy laminate flooring throughout the bright and open main living area, including a cozy living room with a gas fireplace, a spacious dining room, functional kitchen, convenient laundry area, and a 2-piece bath. The top floor features two roomy bedrooms, including a large primary with direct access to the 4-piece cheater ensuite, which also serves the second bedroom. Rounding up this level is a spacious den that offers flexible space for a home office, hobby room, or reading nook. Newer windows have been installed, and the home is ready for your finishing touches. This well-run complex is ideally situated near the C-Train station, Sunterra Market, top-rated schools, and offers quick access to Westhills shopping and Stoney Trail. Don't miss a great opportunity in desirable Christie Park! (id:40382)
Charles
27 Setonvista Grove Se
Calgary, Alberta
Welcome to the brand-new ‘Purcell 24’ by Brookfield Residential, featuring a fully legal 1-bedroom basement suite and available for possession this year! Situated in the vibrant new community of Seton Ridge, this stunning, fully finished home offers nearly 3,000 square feet of developed living space over three levels, with 5 bedrooms (4 upstairs and 1 in the basement) and 3.5 bathrooms. The open-concept main floor is thoughtfully designed for both everyday living and entertaining. The kitchen is a true showpiece, featuring two-tone cabinetry in rich maple and crisp white shaker finishes, complemented by light luxury vinyl plank flooring throughout — ideal for families with children or pets. A suite of upgraded appliances, including a gas range, built-in microwave, and sleek range hood, elevate the space, while a walk-through pantry adds function, connecting the kitchen to the mudroom and double attached garage for added convenience. Natural light floods the spacious living and dining areas through a wall of windows that overlook the backyard, and a large deck spans the entire width of the home, creating the perfect space to relax outdoors. A stylish 2-piece powder room completes the main level. Upstairs, a central bonus room separates the primary suite from the additional bedrooms, offering privacy and flexibility for a growing family. The luxurious primary retreat features a bright front-facing wall of windows and a 5-piece ensuite with dual sinks, a soaker tub, and a walk-in shower. Three more generously sized bedrooms, a full 4-piece bathroom, and an upstairs laundry room complete the upper level. The walk-out basement is fully developed with a legal 1-bedroom suite, making it an excellent mortgage helper or ideal for multigenerational living. The suite includes its own kitchen, living area, laundry, 4-piece bathroom, and separate mechanical systems. Set in Seton Ridge, a new community where nature meets city convenience, this home is close to pathways, parks, an d all major amenities. Plus, it comes with Alberta New Home Warranty and Brookfield’s builder warranty, giving you peace of mind with your new home investment. **Please note: Property is under construction, photos are from a show home model and exact finishes will vary. (id:40382)
Charles
47 Herron Walk Ne
Calgary, Alberta
This beautiful, brand-new home is fronting onto a green space and has been intelligently designed to offer 3 bedrooms, 2.5 bathrooms, two distinct living areas, and is located in desirable Livingston! The 'Wicklow' model by Brookfield Residential is the perfect modern design, providing nearly 1,700 square feet of thoughtfully developed living space spread over two levels and includes a single garage with parking pad. The main floor boasts expansive southeast-facing front windows allowing natural light to flood the living space all day long. The open-concept layout is enhanced by 9-foot ceilings, offering a bright, comfortable living environment. The kitchen is a standout with full-height cabinetry, a large central island, a large corner pantry, and a complete suite of stainless-steel appliances, including a French door fridge, range, chimney-style hood fan, and built-in microwave. The kitchen seamlessly flows into the dining area, with sliding patio doors leading out to the backyard—perfect for indoor-outdoor living. Upstairs, a central bonus room acts as a divider, offering privacy between the spacious primary suite and the two additional bedrooms. The primary suite features a walk-in closet, and a luxurious 4-piece ensuite with dual sinks. Two more bedrooms, a full bathroom, and an upper-level laundry room complete this level. The basement is ready for the new owner’s imagination. There is ample space for a generously sized living area, an additional bedroom, and a full bathroom. The backyard has ample space for the family and leads to the single detached garage with additional space for a vehicle and storage. This home comes with a builder's warranty, as well as the Alberta New Home Warranty, giving you peace of mind. Situated a short walk from a playground and quick access to the scenic walking paths of the community and residents association, this home offers a tranquil location. **Please note photos are from a show home model and are not an exact representatio n of the property for sale. (id:40382)
Charles
155 Chinook Winds Manor Sw
Airdrie, Alberta
The beautiful Dawson model is a brand new home that features 2 living areas, 3 bedrooms, 2.5 bathrooms and nearly 2,300 square feet of developed living space + an undeveloped basement that awaits your imagination! Located in the heart of Chinook Gate and ideally situated on a large conventional lot with a south-facing backyard, this new home is perfect for a growing family. The double attached garage leads to an expansive mud room that has access to the front of the home and the large walk-through pantry/coffee bar that leads into the kitchen - adding to everyday convenience. The gourmet kitchen is complete with a cooktop, chimney hood fan, built-in wall oven & microwave, and features a central island with additional seating space. The kitchen overlooks the dining area and living room - making this the perfect family home or entertainment space! A central cantilevered gas fireplace in the main level great room is perfect for cozy winter nights. Double patio doors and windows on either side of the fireplace allow for the south-facing backyard sunshine to flow throughout the main living area all day long. The main level is complete with a large foyer, 2 pc powder room and two sets of double closets for ample storage. On the upper level, the bonus room is at the front of the home, overlooking the front street and providing the perfect tv space. The large primary suite is at the back of the home, overlooking the backyard, and is complete with walk-in closet and a 5 pc ensuite including a walk-in tiled shower, soaker tub, double sinks and a private water closet. Two more generous-sized bedrooms, each complete with their own walk-in closets, a full bathroom and laundry room complete the upper level. The undeveloped basement is a clean slate with bathroom rough-ins in place, making future development that much easier! Situated on a conventional lot (not a zero lot-line) that is over 3,700 ft2 in size, with a south-facing backyard, this beautiful new home is perfect for a g rowing family! This brand new home includes builder warranty + Alberta New Home Warranty - allowing you to purchase with peace of mind in the new community of Chinook Gate. (id:40382)
Charles
446 Mountain Tranquility Place
Canmore, Alberta
Experience unparalleled breathtaking views from this incredible south-facing homesite with direct views of the south and west. Situated on the best lot in all of Silvertip's newest luxury development, this lot offers direct views of the iconic Three Sisters in addition to the sprawling mountain range. Overlooking the valley, this property provides you with elevation, views and privacy all year long. Mountain Tranquility at Silvertip offers a prestigious homesite for you to build your custom home and this unique lot offers endless opportunities. Lot 14 backs onto a wildlife corridor, ensuring a tranquil and peaceful environment with stunning views all year long. This large homesite offers 12,630 square feet of space (0.29 acre) and is also one of a few within the development to include a private (not shared) driveway due to its exceptional frontage. Renderings of a home designed for the lot are included for inspiration but a much larger home could be built if desired. Build your dream home today and start enjoying a full time or part time mountain retreat with optimal sunshine and tranquility all year long. Surrounded by Silvertip golf course, wildlife corridors and mountain views from every angle, while being just minutes from Canmore's endless amenities, this is one of the best locations in all of Canmore. Development is well underway at Canmore's newest luxury development with roadways in place - meaning you can start building your dream home right away! (id:40382)
Charles
36 Starling Place Nw
Calgary, Alberta
The beautiful new 'Portland' model by Brookfield Residential offers 1,900 square feet of living space + a legal 2 bedroom basement suite. Situated in the heart of Calgary's newest community, Starling, this brand new home features 2 living areas, a home office/flex space on the main level, 3 bedrooms, 2.5 bathrooms and a fully legal 2 bedroom basement suite that is accessed by its own private entrance! The expansive great room at the front of the home has a wall of west-facing windows allowing for natural light to flow through the main level all evening long. The central kitchen is complete with a suite of stainless steel appliances including a chimney hood fan and built-in microwave, a large island with additional seating space and a full walk-in pantry with ample storage space. The kitchen opens to both the living and dining areas - offering an open concept design that is ideal for entertaining. Located at the back of the home is a private flex-space, ideal for a home office of children's play space, that overlooks the backyard. Off of the rear entrance is a walk-in coat closet and two piece bathroom, completing the main level. On the upper level, a central bonus room with a window separates the primary suite from the secondary bedrooms and provides the perfect TV room in addition to the main level great room. The primary suite spans nearly 12'x12' and is complete with a large walk-in closet and private ensuite with walk-in shower. Two more bedrooms, a full bathroom and separate laundry room complete the upper level of this home - offering space for a growing family without the compromise of everyday conveniences. The legal 2-bedroom basement suite has its own private entrance and features a central kitchen with peninsula seating, a living room, 2 bedrooms, a full bathroom and laundry + storage space. Completing this home is a fully private backyard with double parking pad. Builder warranty and Alberta New Home Warranty included with this new home. *Please note: Ph otos are from a show home model and are not an exact representation of the property for sale. (id:40382)
Charles
103 Starling Park Nw
Calgary, Alberta
The thoughtfully designed Carlisle 2 offers 3 bedrooms, 2.5-bathrooms and over 1,900 sqft of developed space with a main floor office / flex space + upper level bonus room and a private side-entrance to the basement! Situated on a sunny corner lot with a south-facing backyard, this home offers optimal natural light and privacy and in the new community of Starling. The open-concept main level features 9 ft ceilings, luxury vinyl plank flooring, and large windows at the front and rear of the home, allowing natural light to flood the space all day long. The den/flex room is perfect for a home office or children's play area, located at the front of the home overlooking the street. The kitchen is centrally located, overlooking both the dining and living rooms. This gourmet kitchen is equipped with full-height cabinetry, a suite of stainless-steel appliances, including a chimney hood fan and built-in oven & microwave as well as a built-in cooktop. The kitchen also features an island with a flush eating bar, quartz countertops, and a spacious corner pantry. The expansive living room seamlessly connects to the dining area and kitchen, creating the ideal space for entertaining or for families with young children. Double closets located at both the front and back of the home and a 2-piece powder room complete the main level. The upper level offers three bedrooms, with a central bonus room providing separation between the primary suite and the secondary bedrooms. The primary suite is flooded with natural light and features a large walk-in closet and a 4-piece ensuite with dual sinks and a walk-in shower. Two additional bedrooms, a full 4-piece bathroom, and a generously sized laundry room complete this level. The lower level of the home offers endless possibilities for development, with suite rough-ins in place (suite approval is subject to local municipality's approval). Located in the heart of Starling, this brand-new home will be move-in ready this Fall and offers numerous possibilities for homeowners or investors. **Please note: Property is under construction and photos are from a show home model and not an exact representation of the property for sale. (id:40382)
Charles
199 Starling Place Nw
Calgary, Alberta
This stunning, brand-new ‘Purcell 24’ with a Farmhouse elevation built by Brookfield Residential has a fully developed walkout basement! Featuring 4 bedrooms (3 up, 1 down), 3.5 bathrooms, 3 living areas, a home office space, and nearly 2,900 square feet of developed living space! The bright and open main level features 9' ceilings and an open concept living space that is ideal for entertaining. The gourmet kitchen is complete with a chimney hood fan, built-in cooktop, microwave and oven, and a large island with additional seating. The kitchen overlooks the living and dining areas with walls of windows overlooking the backyard. The main living space is complete with a central fireplace and the dining area has large patio doors that lead to the 250ft2 deck that spans the width of the home and is complete with a gas line. Open railing leads to the second level where you'll find a central bonus room that is perfect for a TV room. The bonus space separates the primary suite and secondary bedrooms, providing optimal privacy for daily living. The primary suite is at the front of the home with larger windows allowing for natural light and it is complete with a 5 pc ensuite including dual sinks, soaker tub, walk-in tiled shower and a private water closet - in addition to the large walk-in closet. Two more large bedrooms, a full bathroom, linen closet and laundry room completes the second level. The professionally developed walkout basement flows with the same finish as the rest of the home - ensuring a seamless look throughout. The basement has 9' ceilings and features a large rec room, games area, bedroom, full bathroom and storage room. Ideal for those looking for more space, this fully developed home has ample space for a growing family. Builder warranty and Alberta New Home Warranty included with this new home. *Please note: Photos are from a show home model and are not an exact representation of the property for sale. (id:40382)
Charles
82 Royston Park Nw
Calgary, Alberta
This brand new home, the 'Oxford', is an incredible opportunity in the desirable new community of Rockland Park! This home is situated on a bright and sunny lot with a southeast facing front yard - allowing natural light to pour through the main level all day long while offering west sun in the backyard during the evening. Featuring 3 bedrooms, 2.5 bathrooms and two living spaces + a home office / flex space and an undeveloped basement with a private side entrance, this property is perfect for investors, multi-generational living or those that want a large family home with space to grow! Built by Brookfield Residential, the Oxford is a stunning home boasting nearly 2,000 square ft. of living space. This open concept main floor has 9 ft. ceilings and extended height cabinets and a large island with a gourmet kitchen package including chimney hood fan, built-in microwave and gas range. The main floor features a large great room with plenty of natural light and a main floor flex space with double doors for added privacy - making it perfect for a work-from-home space! Luxurious and resilient LVP and tile flooring flow throughout the main level, making it perfect for those with children and pets. The upper level features a central bonus room that separates the primary bedroom from secondary rooms. Enjoy the luxury of this large primary suite that spans nearly 13'x13' and is complete with a beautiful ensuite bathroom with dual sinks and a walk-in shower. Two more bedrooms, a full bathroom and a laundry room complete the second level. The basement has direct access via a side entrance and is undeveloped but includes 9' foundation walls and rough-ins for a future suite (subject to City of Calgary approval)! Completing the home is a rear BBQ gas line for daily convenience and a double gravel parking pad with ample space to accommodate a garage if desired in the future. This home is brand new and comes with builder warranty + Alberta New Home Warranty! *Please note: Photos ar e from a show home model for representation purposes and are not an exact representation of the property for sale. (id:40382)
Charles
707 Sovereign Common Sw
Calgary, Alberta
Move in before the end of the year! Current Promotion Offered: 2 years of FREE condo fees + complementary central air conditioning, allowing you to enjoy comfortable maintenance-free living from day one! Welcome to Crown Park, located just 5 minutes from downtown, Calgary’s newest inner-city community, blends striking architectural design with modern elegance. Set on 13 acres of exquisite green spaces, the rolling landscape of the site has influenced the design of these park-side properties, offering panoramic views of the downtown skyline. The 'Manhattan' is a thoughtfully designed 3-storey city townhome offering an open-concept floor plan with all the luxuries you could desire in your next home. With over 1,300 square feet of developed space, this home features 2 bedrooms, 2.5 bathrooms, generous living areas, and an oversized private attached garage. The contemporary design centers the living room between the kitchen and dining area, creating the perfect space for entertaining guests. The home also boasts 9-foot ceilings on the main level, providing a bright and inviting atmosphere throughout the day. The gourmet kitchen is upgraded with full-height soft-close cabinetry to the ceiling, stone countertops, and a suite of stainless-steel appliances, including an electric cooktop, chimney hood fan, and a built-in microwave & oven. The homes are designed back-to-back to maximize space, creating an expansive main living area with a wall of windows and access to a private balcony with picturesque views of the surrounding landscape. The upper level features a primary bedroom with its own en suite, complete with a walk-in shower and walk-through wardrobe. A second generously sized bedroom, an additional full bathroom, and convenient upper-level laundry add to the home's appeal. The nearly 19'x7' balcony is the perfect outdoor living space complete with BBQ gas-line and A/C rough-in and the oversized attached garage is the perfect space to keep your vehicle and valuables s afe all year long. Crown Park is one of the city's most coveted developments due to its prominent location near the golf course, walkability to transit, and easy access to downtown's countless amenities. This property is perfect for those who enjoy proximity to walking trails along the Bow River, dog-friendly parks, and local hot spots for dining and entertainment. The home comes complete with an extended 3-year workmanship warranty, moving concierge, and complimentary legal fees, offering peace of mind and an easy transition into your new home. Please note: Photos are from a previous property and may not exactly represent the property for sale. (id:40382)
Charles
269 Strathford Crescent
Strathmore, Alberta
Welcome to this beautifully renovated bungalow tucked away on a quiet street in the charming community of Strathmore. Offering the perfect blend of modern updates and small-town living, this home is move-in ready and packed with value. Step inside to discover new luxury vinyl plank flooring, plush upgraded carpet, and stylish modern fixtures throughout. Freshly painted from top to bottom, the home feels bright, clean, and contemporary. The spacious layout includes three generous bedrooms, ideal for families, downsizers, or anyone seeking single-level living. Outside, enjoy your private backyard oasis—a great space for summer BBQs, kids, pets, or simply relaxing in peace. The double detached garage adds both convenience and ample storage. Located in the heart of Wheatland County, Strathmore offers a warm, welcoming vibe with all the amenities you need—and just a short drive from Calgary. Don’t miss your chance to own this turnkey gem on a quiet street in one of Alberta’s most desirable small towns. Book your showing today! (id:40382)
Charles
223 Creekstone Circle Sw
Calgary, Alberta
The stunning Columbia 24 model, built by Brookfield Residential, has been thoughtfully designed with an incredibly functional layout. Featuring an open-concept main living space, it boasts an expansive gourmet kitchen with an oversized island, endless storage, and a main-level office/flex room with french doors for added privacy! With nearly 2,500 square feet of living space above grade, this property is ideal for those looking to upsize to a more spacious home without compromising on features. This home offers 3 bedrooms above grade, 2.5 bathrooms, and a basement with 9' foundation walls and a private side entrance - offering limitless potential. The kitchen features beautiful timeless cabinets, warm quartz countertops and sleek tile backsplash. A suite of built-in appliances, including a chimney hood fan, built-in cooktop, wall oven, and microwave, complete the kitchen. The large main level living area offers ample room for all your furniture and includes a central dining area that divides the living room and kitchen. Rounding out the main level is a rear office overlooking the south-facing backyard, a spacious walk-through pantry, a mudroom off the garage, a walk-in front closet, and a 2-piece powder room. On the upper level you'll find a central bonus room separating the primary bedroom from the secondary rooms. The primary suite is a private retreat, featuring a massive walk-in closet and a luxurious 5-piece ensuite, complete with a large soaker tub, walk-in tiled shower, dual sinks, and a private water closet. Two more bedrooms (1 with a vaulted ceiling) each complete with their own walk-in closets, a full main bathroom, and an oversized laundry room with ample workspace completes the second level. The basement is a blank canvas, ready for the new owner's imagination. It comes equipped with 9-foot foundation walls and rough-ins for a bathroom, laundry and sink - making future development easier. This stunning home is steps away from major amenities adding to y our everyday convenience. **Please note: photos are from a show home model and are not an exact representation of the property for sale - estimated possession is Summer 2025! Interior selections are noted in the last photo. (id:40382)
Charles
67 Glenbrook Place Sw
Calgary, Alberta
67 Glenbrook Place SW is a high-profile, mixed-use property. Positioned in the heart of Calgary’s sought-after Glenbrook neighbourhood, the Property offers an exceptional opportunity for either an investor or an owner/user. This two-story, 43,856 square foot building stands as a testament to enduring quality and design. The Property is currently 62% leased to a mix of retail tenants who occupy the main and lower levels. The Property presents a unique opportunity to establish or expand your business in a thriving community. Whether you’re looking to occupy a versatile office space or invest in a location with strong growth potential, 67 Glenbrook Place SW stands out as a premier choice in Calgary’s commercial real estate market. (id:40382)
Charles
717, 8505 Broadcast Avenue Sw
Calgary, Alberta
Proudly presenting Suite 717, the most coveted West facing corner penthouse in the prestigious Gateway buildings. This extraordinary home offers stunning panoramic mountain views, impeccable custom upgrades, and a lifestyle of sophistication and comfort. Thoughtfully designed, the home features electric blackout blinds on all windows, a high-end security system with burglar-proof locks, and a versatile main floor with a custom Murphy bed, built-in office, two separate office spaces, refined window treatments, a customized laundry room, and comfort-raised toilets. The gourmet kitchen is a true showpiece, boasting a single bowl sink, garburator, oversized globe pendant lights, dimmable lighting, and upgraded pull out waste bins. Additional luxuries include two premium parking stalls near the elevator, two storage lockers, accessibility features throughout, and a bonus spacious storage area under the stairs. Gateway’s building amenities are just as impressive: air conditioning, chevron flooring, quartz countertops, LED square pot lights, solid core doors, soft close drawers, and a gas line on the patio. Built in 2019 with concrete construction and exceptional soundproofing, this boutique style building is unlike anything else in the city. Residents enjoy access to a rooftop patio, stylish residents' lounge, concierge service, visitor parking, EV chargers, and secure bike storage. Located steps from UNA Pizza, Deville Coffee, F45 Gym, Hankki, YYC Cycle, and more, with quick access to Old Banff Coach Road, Stoney Trail, and nearby mountain escapes. The growing West District will soon offer over 1 million square feet of retail and commercial space, designed for a walkable lifestyle with 20-ft sidewalks and bike paths. Just 15 minutes from downtown, 5 minutes to Winsport, and 60 minutes to the Rockies, Suite 717 offers unmatched urban convenience with a breathtaking natural backdrop. Book your showing today! (id:40382)
Charles

