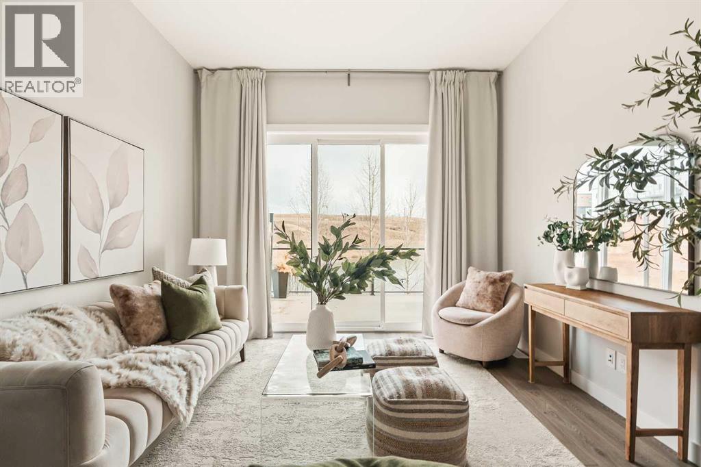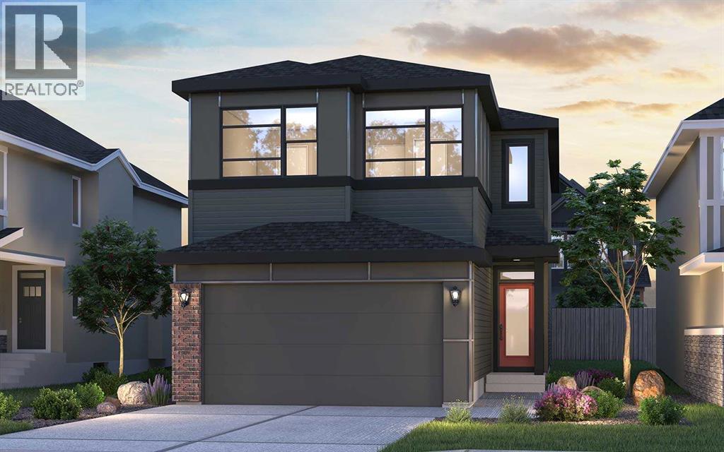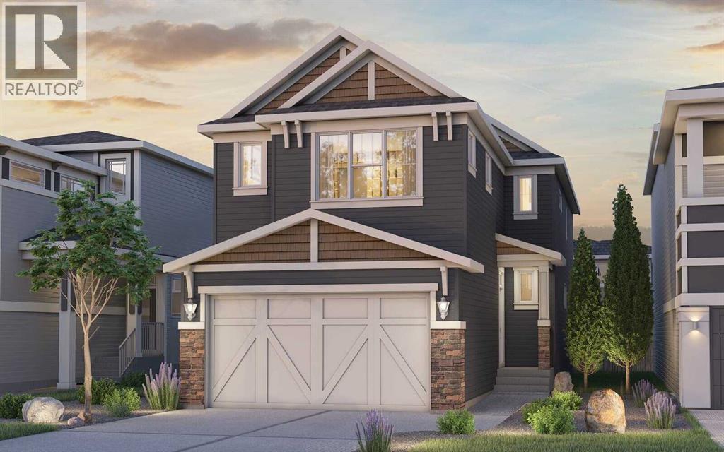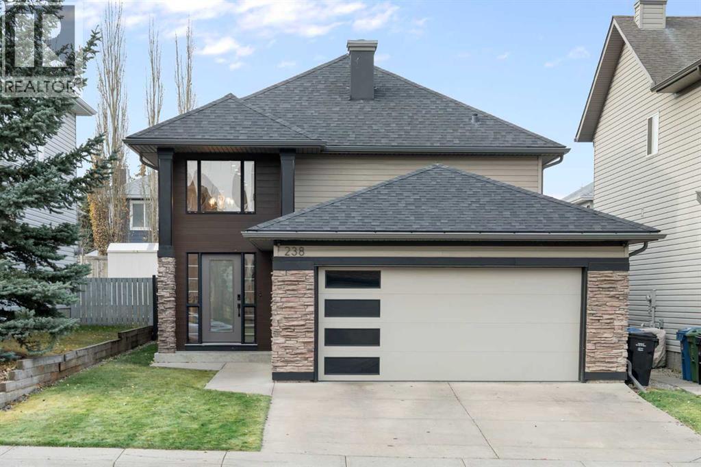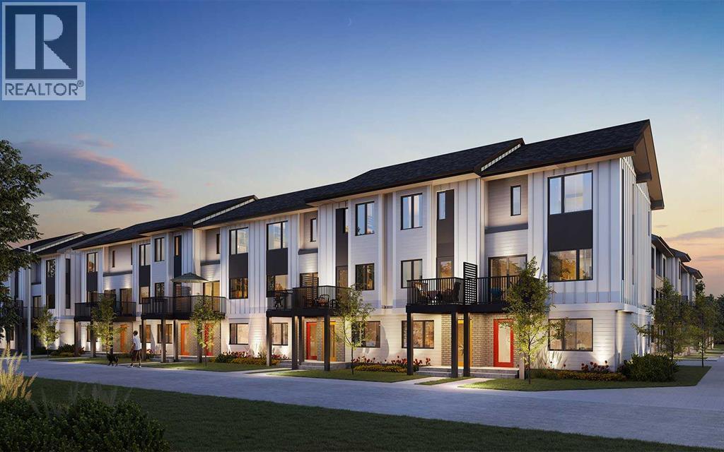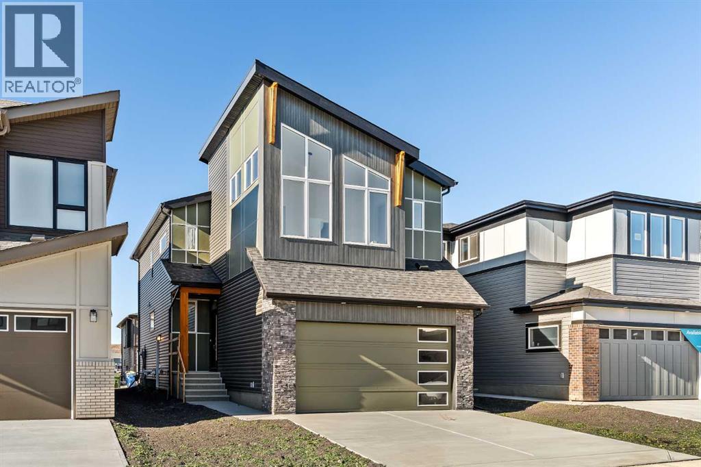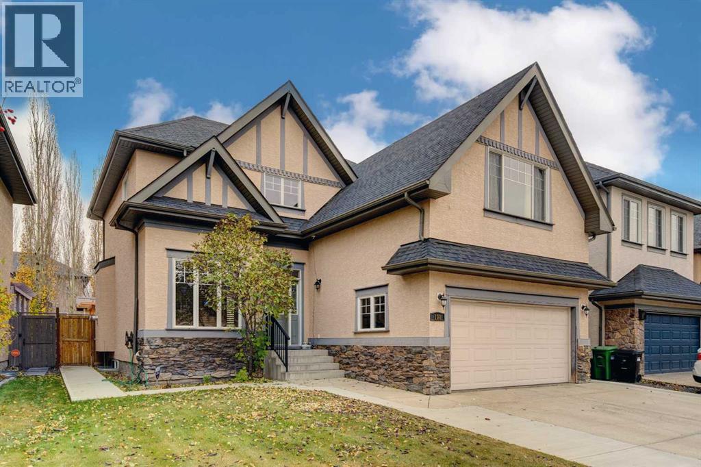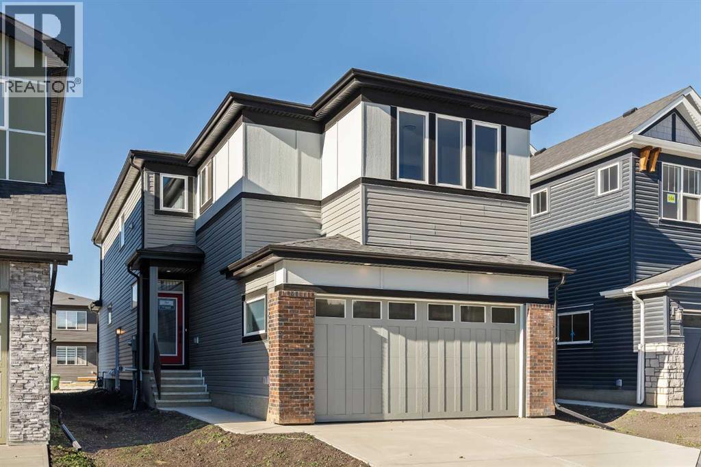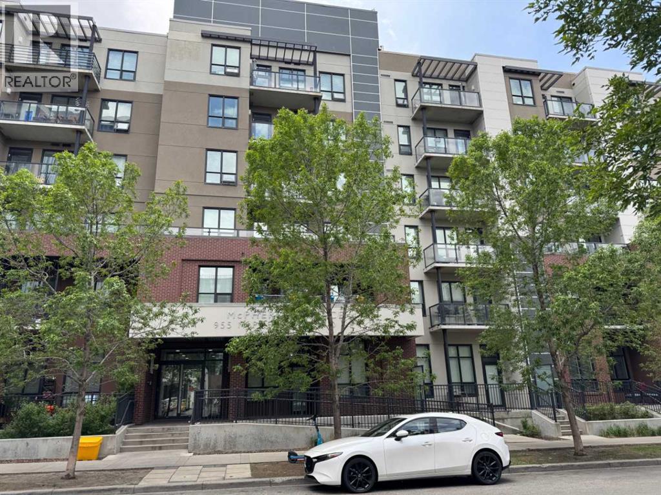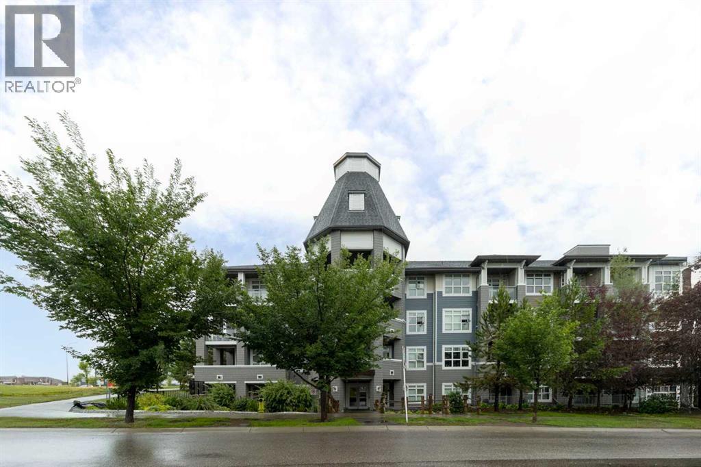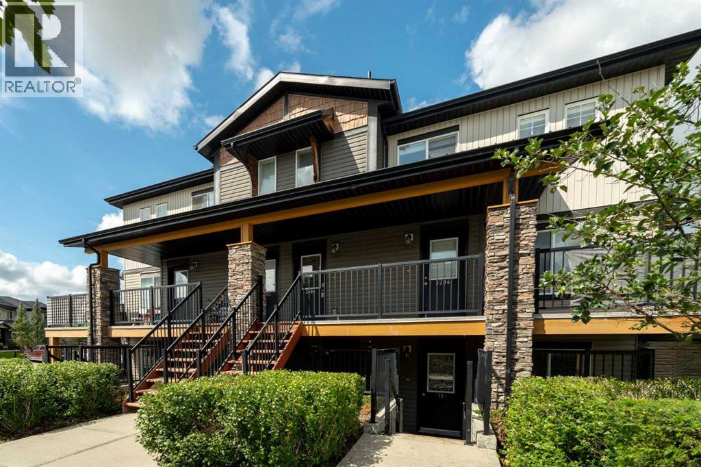Listings
108 Cranbrook Gardens Se
Calgary, Alberta
Welcome to this pristine, original-owner walkout bungalow perfectly positioned on a serene pond in the heart of Riverstone. Thoughtfully designed and impeccably maintained, this residence offers nearly 2,500 sq. ft. of beautifully developed living space - ideal for those seeking the comforts of bungalow living without compromise. Step inside to soaring 10’ ceilings, 8’ doors, and an abundance of natural light that floods the open-concept main floor. The timeless white kitchen serves as the heart of the home, featuring elegant quartz countertops, a designer herringbone backsplash, a soft grey accent island, and a full suite of premium stainless-steel appliances including a gas range, built-in microwave, and chimney hood fan. A walk-through pantry connects seamlessly to the mudroom, providing exceptional everyday functionality. The dining area comfortably accommodates large gatherings and opens to the inviting great room, where a wall of patio doors frames tranquil water views. The expansive upper balcony spans the width of the home making it the the perfect setting to enjoy morning coffee or evening sunsets over the pond. The primary suite is a true retreat, complete with pond views, dual vanities, a fully tiled walk-in shower, and a generous walk-in closet. A spacious den at the front of the home offers versatility as an office, reading room, or secondary bedroom. Completing the main level is a beautifully appointed powder room, built-in storage with floating shelves, and a full laundry room - allowing for single-level living at its finest. Descending the elegant maple and iron spindle staircase, you’ll find a bright and airy walkout level with 9’ ceilings and 8’ doors. The expansive recreation area offers ample room for a TV lounge, fitness space, and games area, while the second bedroom and full 4-piece bathroom create an ideal space for guests. Step outside to a fully covered lower patio - a peaceful and private outdoor living area perfect for lounging or adding a hot tub. The professionally landscaped 136’ deep lot strikes the perfect balance between beauty and low maintenance. Enjoy endless pond and greenspace views year-round without the upkeep of a large yard. A double attached garage, central air conditioning, and exceptional pride of ownership complete this rare offering. Detached bungalows in Riverstone are few and far between - and ones this immaculate, turnkey, and well-priced are nearly impossible to find. Don’t miss your opportunity to call this exceptional property home. (id:40382)
Charles
73 Royston Grove Nw
Calgary, Alberta
Welcome to the Robson 24 by Brookfield Residential - a stunning, move-in ready home that combines timeless design with modern functionality. Perfectly situated in the heart of Rockland Park, this home sits on a large lot offering additional space and privacy. Boasting nearly 2,300 sq. ft. of beautifully designed living space above grade, this home seamlessly blends open-concept living with thoughtful details throughout. The grand front foyer opens into a bright and airy main level featuring 9-foot ceilings, wide sightlines, and a natural flow between the living, dining, and kitchen areas. The gourmet kitchen is a chef’s dream, complete with a built-in chimney hood fan, built-in microwave, and gas range - all framed by elegant full-height cabinetry, quartz countertops, and a large central island perfect for entertaining. The kitchen overlooks the inviting living room, where a central fireplace anchors the space and creates the perfect setting for cozy evenings. A wall of windows floods the home with natural light, highlighting the spacious dining area that opens to the sunny backyard. A large main-floor office space with a full bathroom provides incredible flexibility for multi-generational living, guests, or a dedicated home office. At the heart of the home, a signature curved staircase creates a striking architectural statement - an elevated design feature rarely seen in today’s market. Natural wood and iron spindle railings lead to the upper level which opens to a central bonus room, intelligently separating the primary suite from the secondary bedrooms for optimal privacy. Vaulted ceilings in the primary bedroom create an open and spacious room that offers a luxurious 5-piece ensuite with a deep soaker tub, dual vanities, private water closet, walk-in shower with 10mm glass and an expansive walk-in closet. Two additional bedrooms, a full bathroom, and a spacious upper-floor laundry room complete the second level. The undeveloped basement features 9' foundation wa lls, bathroom rough-ins and a 200 amp panel, making future development that much easier. Outside, the backyard is a sun-filled retreat, providing the perfect space for outdoor entertaining and everyday relaxation. Backed by Brookfield’s comprehensive builder warranty and the Alberta New Home Warranty Program, this brand-new property offers complete peace of mind. With its architectural charm, premium finishes, and unbeatable Rockland Park location, the Robson 24 is the perfect blend of sophistication, comfort, and practicality - ready for you to call home. *Please note: Photos are of a show home model and not an exact representation of the property for sale. Interior finishes shown on photo 2. (id:40382)
Charles
42 Lucas Place Nw
Calgary, Alberta
Discover The Purcell 24 by Brookfield Residential - a stunning, brand-new home offering over 2,900 sq. ft. of exceptionally designed living space across three levels, complete with a fully legal walk-out basement suite and private entrance! This rare and versatile property is perfect for large or multi-generational families, investors, or anyone looking to enjoy the benefits of additional space while offsetting monthly costs with rental income. The main level showcases a bright and open-concept design anchored by a timeless gourmet kitchen featuring elegant two-tone cabinetry, quartz countertops, a large central island, and a convenient walk-through pantry that connects seamlessly to the mudroom and double closets - ideal for keeping everyday life organized. Rich, mid-tone luxury vinyl plank flooring flows throughout, creating a warm and cohesive aesthetic that complements any style. At the heart of the home, the spacious living and dining areas are perfect for hosting family and friends, while the private den offers an ideal home office or flex space, complete with a barn door for added privacy. Completing the main level is a 2-pc powder room and an expansive rear deck spanning the entire width of the home offering 240 sq. ft. of outdoor living space. On the upper level, natural wood and iron spindle railings lead to a grand central bonus room, providing the perfect retreat for movie nights or a secondary lounge space. The primary suite features a large walk-in closet, and a luxurious 5-piece ensuite with dual sinks, a soaker tub, a walk-in shower, and a private water closet. Two additional bedrooms, a full bathroom, and a spacious laundry room complete this thoughtfully designed upper level. The professionally developed lower walk-out level is a standout feature - a fully self-contained legal suite with its own kitchen, living and dining area, bedroom, bathroom, laundry, and mechanical system. Accessible through a private side entrance, it’s the perfect setup for long-term guests, extended family, or steady rental income. Every detail of this home has been carefully considered, from the high-end finishes to the functional floor plan designed for modern living. Backed by Brookfield’s comprehensive builder warranty and the Alberta New Home Warranty Program, this move-in ready home offers complete peace of mind. Located in the vibrant community of Livingston, surrounded by parks, pathways, and future commercial amenities, The Purcell 24 combines luxury, flexibility, and lasting value - a home that truly adapts to your lifestyle. *Please note: Photos are of a show home model and not an exact representation of the property for sale. Interior finishes shown on photo 2. (id:40382)
Charles
50 Bayview Circle Sw
Airdrie, Alberta
Welcome to this IMPECCABLY MAINTAINED FIVE BEDROOM FAMILY HOME perfectly positioned on a SPECTACULAR CANAL LOT in the sought-after community of BAYVIEW. (**CLICK on 3D ICON and MOVIE REEL ICON ABOVE FOR VIRTUAL TOURS**) OVER 3400 developed square feet backing directly onto the water with only one neighbour and a walking path on the other side, this property offers both privacy and year-round recreation — enjoy canoeing and paddle boarding in summer, and a true winter wonderland of skating and pond hockey when the canal freezes over. The MAIN FLOOR features an open-concept design with LUXURY VINYL PLANK FLOORING, large bright windows that flood the home with natural light, and a modern kitchen with gas rough-in for a future range. UPSTARS, you’ll find FOUR SPACIOUS BEDROOMS PLUS A VAULTED BONUS ROOM, and a luxurious FIVE PIECE ENSUITE with a standalone deep soaking tub and glass shower. The FULLY FINISHED WALKOUT BASEMENT 9 FOOT CEILINGS, an electric fireplace, custom built-ins, and a stylish wet bar complete with quartz countertops, microwave, and two beverage refrigerators—perfect for entertaining. A FIFTH BEDROOM and stunning bathroom with floor-to-ceiling tiled shower complete the lower level. Outside, enjoy an UPPER DECK WITH SWEEPING CANAL VIEWS with sweeping canal views and a COVERED PATIO BELOW, ideal for morning coffee or evening relaxation. The HEATED GARAGE (brand-new gas heater) and LARGE BACKYARD SHED add practicality and storage. Walking distance to Nose Creek Elementary (K–5) and within the boundaries for C.W. Perry Middle School. THIS HOME COMBINES COMFORT, FUNCTION, AND LIFESTYLE IN ONE REMARKABLE PACKAGE! (id:40382)
Charles
238 Somerglen Way Sw
Calgary, Alberta
Welcome to this immaculate and fully updated bungalow located in the highly desirable community of Somerset. From the moment you arrive, you’ll notice the pride of ownership and meticulous care that has gone into every detail of this beautiful home. Perfectly situated near the Somerset Waterpark, walking paths, schools, playgrounds, and all nearby amenities, this property also offers convenient access to both Macleod Trail and Stoney Trail, making commuting and daily errands effortless. Step inside and be greeted by high ceilings on both the main floor and the lower level, creating an open, airy, and inviting atmosphere throughout. The home’s thoughtful layout combines comfort and style, featuring two spacious bedrooms upstairs plus a versatile third flex room- ideal for a home office, play room, or additional bedroom depending on your needs. Every corner of this home reflects quality craftsmanship and modern design, offering a move-in-ready experience for the next lucky homeowner. Significant updates have been completed from 2022 through 2024, ensuring you can move in with complete peace of mind. The exterior shines with a new roof, new garage door, and striking LUX metal siding- all completed in 2022. In 2023, the kitchen underwent a full renovation, showcasing elegant quartz countertops, ceiling-height cabinetry, and new appliances including a fridge, dishwasher, built-in oven, hood fan, and built-in stove. As well as upgraded vinyl plank flooring throughout the main level. The entire home was freshly painted and finished with new baseboards, giving it a crisp and modern look. Most recently, in 2024, the basement was refreshed with brand new carpet and upgraded underlay, the furnace was serviced, a new 60-gallon hot water tank was installed, and a brand new air conditioner added-truly making this home turn-key and worry-free. The fully finished basement offers an extension of the home’s bright and spacious feel, featuring a recreation area, one large bedroom, an d an additional room that can be used as a home gym, or hobby area. With its high ceilings and open design, this level provides endless flexibility for your lifestyle needs. Outside, the backyard is an entertainer’s dream, featuring a beautiful deck and built-in BBQ- perfect for hosting family gatherings, summer dinners, or simply relaxing in your private outdoor retreat. With its impeccable updates, thoughtful layout, and unbeatable location, this stunning Somerset bungalow offers the perfect balance of luxury and livability. Homes of this caliber rarely come to market- don’t miss the opportunity to make this exceptional property your new home and enjoy years of worry-free living in one of Calgary’s most welcoming communities. (id:40382)
Charles
47, 5750 Dene Way
Tsuut'ina, Alberta
Welcome to the brand-new Rhythm townhomes at Taza Park by Brookfield Residential, offering an ultimate low-maintenance lifestyle ideal for first-time buyers, downsizers, or those seeking a convenient lock-and-leave home. This bright and modern ‘Geranium’ model features an intelligently designed open-concept layout with 2 bedrooms, 2.5 bathrooms, and a double-attached garage, providing over 1,100 sq. ft. of beautifully appointed living space. The spacious main level is filled with natural light thanks to oversized windows and an open layout perfect for entertaining. The upgraded kitchen showcases full-height cabinetry, stainless-steel appliances including a range hood and built-in microwave, a French-door refrigerator, a large peninsula with seating, and a corner pantry. The adjacent dining area flows effortlessly into the inviting front living room, where doors lead to a private southwest-facing balcony. Completing this level is a convenient 2-piece powder room. Upstairs, you’ll find dual primary suites, each with generous closets and private ensuites, an ideal layout for guests, roommates, or a dedicated home office setup. A centrally located laundry space adds everyday convenience. The tandem double-attached garage offers secure parking plus additional storage space, ensuring comfort and practicality year-round. Additional upgrades include enhanced railing details, a natural gas BBQ line, and a 3-year extended workmanship warranty for peace of mind. Legal fees are included, and a complimentary move-in concierge service with Virtuo ensures a seamless move-in experience. Situated just minutes from Weaselhead Park, the Glenmore Reservoir, and major commuter routes, Rhythm at Taza Park delivers the perfect blend of nature access and urban convenience. This is a rare opportunity to own a brand-new contemporary townhome in a coveted location, book your showing today! *Please note: photos are of a show home model and exact finishes will vary. (id:40382)
Charles
168 Creekstone Circle Sw
Calgary, Alberta
The Purcell 24 by Brookfield Residential offers nearly 2,900 sq. ft. of thoughtfully designed living space across three levels, including a fully legal basement suite with private entrance! This brand-new home is ideal for large or multi-generational families, savvy investors, or anyone seeking extra space while offsetting monthly costs with rental income from the legal suite. The main level features an inviting open-concept layout anchored by a stunning kitchen with timeless two-tone cabinetry, a large island, and a convenient walk-through pantry that connects to the mudroom and double closet - perfect for everyday organization. Durable mid-tone vinyl plank flooring flows throughout the main level, creating a warm, cohesive look. The spacious living and dining areas are perfect for entertaining, while a private front den with a pocket door offers the ideal home office or flex space. Natural wood and iron spindle railing guide to the upper level where you'll find an expansive central bonus room that, perfect for a TV space, that separates the primary retreat from the secondary bedrooms. The primary suite is a true sanctuary, complete with a vaulted ceiling, walk-in closet and a luxurious 5-piece ensuite featuring dual sinks, a soaker tub, walk-in shower, and private water closet. Two additional bedrooms, a full bathroom, and an oversized laundry room complete the upper floor. The professionally developed lower level includes a 1-bedroom legal suite with its own kitchen, living/dining area, full bathroom, and laundry - making it ideal for tenants, extended family, or guests. The legal suite is completely self-contained with its own mechanical system and is accessed via a private side-entrance. This brand-new home is move-in ready and includes extensive upgrades throughout, as well as full Builder and Alberta New Home Warranties for complete peace of mind. Don’t miss your opportunity to own a versatile, income-generating home - move in now! (id:40382)
Charles
108 Tuscany Estates Close Nw
Calgary, Alberta
An exceptional opportunity to own a fully developed residence in one of Calgary’s most sought-after communities - Tuscany Estates. With over 3,000 sq. ft. of beautifully finished living space, this meticulously maintained, original-owner home offers a rare combination of comfort, function, and timeless design. A grand open-to-below foyer welcomes you into a bright and airy main level where large windows and a seamless open-concept layout fill the home with natural light. The spacious kitchen features rich maple cabinetry, granite countertops, a central island, corner pantry, and endless storage - perfect for both everyday living and entertaining. The kitchen overlooks the dining and great room, anchored by a cozy gas fireplace, with sightlines to the southwest-facing backyard for all-day sun. A private office with French doors, a convenient laundry/mudroom off the garage, and a two-piece powder room complete the main floor. The open staircase with natural wood and iron spindle railings leads to a versatile ~22’ x 15’ bonus room with vaulted ceilings - an ideal retreat for movie nights or a children’s play area. The primary suite is generously sized (13’ x 14’) and offers a large walk-in closet along with a 5-piece ensuite complete with dual sinks, an oversized soaker tub, and a walk-in shower. Two additional spacious bedrooms and a full bathroom complete the upper level. The lower level provides even more living space, featuring a large recreation area, a fourth bedroom, an additional flex/office space, and a full bathroom with a jetted soaker tub and walk-in shower. Ample storage throughout ensures everything has its place. Set on a large private lot with sunny southwest exposure, the backyard is a true oasis. A two-tiered deck with pergola provides the perfect spot to relax or entertain, while the newly poured concrete walkway wraps around the home and extends the driveway to accommodate three vehicles. Mature landscaping, including apple and pear trees, lush lawn space, and a large storage shed, complete this incredible outdoor setting. This home has been freshly painted throughout - making it move-in ready on this incredibly quiet family-oriented street with only local traffic - meaning a safe area for kids to play. Within walking distance to parks, pathways, schools and amenities, this home offers it all. This home perfectly combines warmth, practicality, and elegance in a prestigious location. Don’t miss your opportunity to own a remarkable property in Tuscany Estates, one of Calgary’s most desirable communities. (id:40382)
Charles
152 Creekstone Circle Sw
Calgary, Alberta
The Columbia 24 by Brookfield Residential is a brand-new home in the desirable community of Creekstone - offering nearly 2,500 sq. ft. of beautifully designed living space above grade + a basement with rough-ins and a side entrance that provides endless options for future development. With two distinct living areas, a home office, 3 bedrooms, and 2.5 bathrooms, this home is ideal for a growing family or those looking to upgrade to a more spacious, move-in-ready property. The main level features an open-concept design that seamlessly connects the kitchen, dining, and living areas - perfect for entertaining family and friends. The gourmet kitchen is thoughtfully finished with a gas cooktop, chimney hood fan, built-in microwave & built-in wall oven, and a walk-through pantry that connects directly to the mudroom for everyday convenience. The West-facing backyard floods the main level with natural light all year long while providing optimal sunshine in your private backyard. Natural wood and iron spindle railings lead to the upper level where you'll find a central bonus room that separates the primary retreat from the secondary bedrooms, offering privacy for the entire family. The primary suite enjoys large west-facing windows, a luxurious 5-piece ensuite with dual sinks, a soaker tub, a tiled walk-in shower, and a spacious walk-in closet. Two additional bedrooms, each with their own walk-in closets, share a 4-piece bathroom with a private water closet. A conveniently located laundry room completes this level. The basement includes 9' foundation walls, a side entrance and rough-ins in place - making future development that much easier with ample space for a rec room, bedroom and bathroom + storage. With both Alberta New Home Warranty and Brookfield’s builder warranty, you can purchase this stunning new home with confidence and peace of mind. Situated in the tranquil, family-friendly community of Creekstone, surrounded by parks, pathways, and future amenities, this is a home that combines timeless design with modern comfort. (id:40382)
Charles
313, 955 Mcpherson Road Ne
Calgary, Alberta
Studio/Bachelor apartment in a prime location in the heart of Bridgeland/Riverside! This location offers Walking distance to Downtown, Cafes and Restaurants, Zoo, Parks, River Pathways, Bridgeland Farmers Market and C-Train station across the road. This unit is on the 3rd floor with views & balcony facing North. Open concept suite featuring a spacious Kitchen with Stainless Steel appliances and Granite Countertops, In-suite laundry and a 4 pc bath. Big windows and high ceilings allow in the Natural light. This building is in the heart of the action and offers some fantastic outdoor amenities including community garden boxes, Large Outdoor patio area as well as green space. Pet friendly (with board approval) and locked bike storage available. Fenced off leash area for your pets (currently closed, pending upgrades). (id:40382)
Charles
128, 25 Auburn Meadows Avenue Se
Calgary, Alberta
Modern Comfort in the Heart of Auburn Bay – 1 Bed, 1 Bath Condo with Premium UpgradesWelcome to this stylish and well-appointed 1 bedroom, 1 bathroom condo located in the sought-after lake community of Auburn Bay. Perfectly designed for modern living, this unit features upgraded hardwood floors, sleek quartz countertops, stainless steel appliances, and a private balcony — ideal for relaxing or entertaining. Enjoy the convenience of in-suite laundry, a titled underground parking stall, and an assigned storage locker for all your extras. The open-concept layout makes the most of the space, while large windows fill the unit with natural light. Located in one of Calgary’s premier four-season lake communities, you’ll love access to Auburn Bay Lake with year-round activities including swimming, paddleboarding, skating, and more. Just minutes from South Health Campus Hospital, and within walking distance to restaurants, cafes, groceries, and daily essentials, this location combines lifestyle and practicality in one perfect package. Whether you're a first-time buyer, downsizer, or investor, this condo is an exceptional opportunity to enjoy lakeside living in a vibrant, amenity-rich community. (id:40382)
Charles
3304, 2781 Chinook Winds Drive Sw
Airdrie, Alberta
Welcome to this beautifully appointed 912 sqft bungalow-style townhome in the sought-after community of Prairie Springs in Airdrie. Whether you're a first-time buyer, investor, or looking to downsize without compromise—this home offers the perfect blend of style, functionality, and location. Step inside to discover an open-concept layout highlighted by vaulted ceilings that create a bright and airy living space. The upgraded interior finishings include stainless steel appliances, granite countertops, and a mix of laminate, tile, and carpet flooring for both comfort and durability. Enjoy the spacious design featuring two large bedrooms, two full bathrooms, and convenient in-suite laundry. The private balcony faces the community centre and lush green space—offering a serene view and added privacy that’s rare in townhome living. Even more rare? This home comes with two parking stalls—a major bonus in the complex! Located in Prairie Springs, you're steps from walking paths, playgrounds, and the popular Chinook Winds Park. Plus, you're just minutes from Airdrie's wide range of amenities including great schools, grocery stores, restaurants, fitness centres, and easy access to Calgary via QEII. Whether you're starting out, scaling down, or building your portfolio—this turnkey property is the smart move you’ve been waiting for.Don't miss out—schedule your private showing today! (id:40382)
Charles

