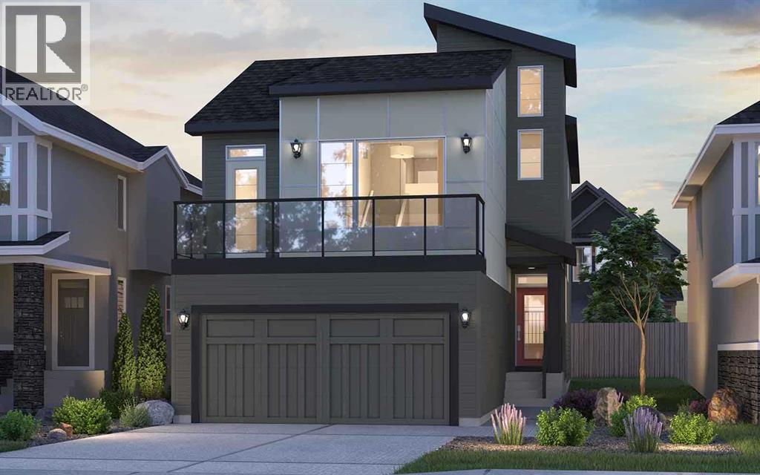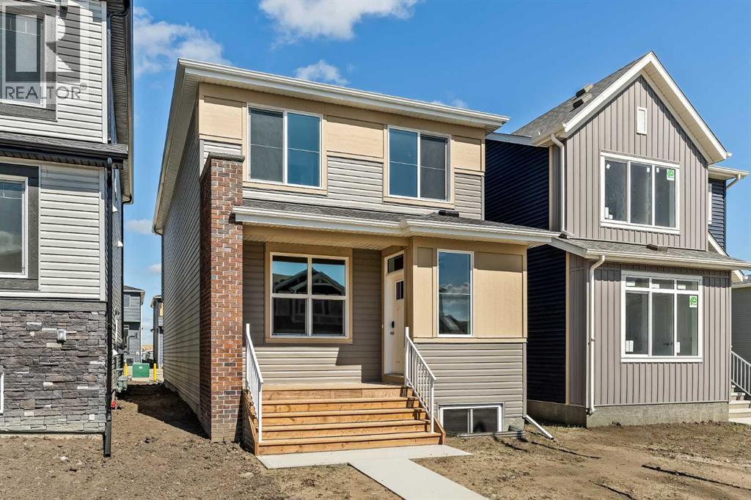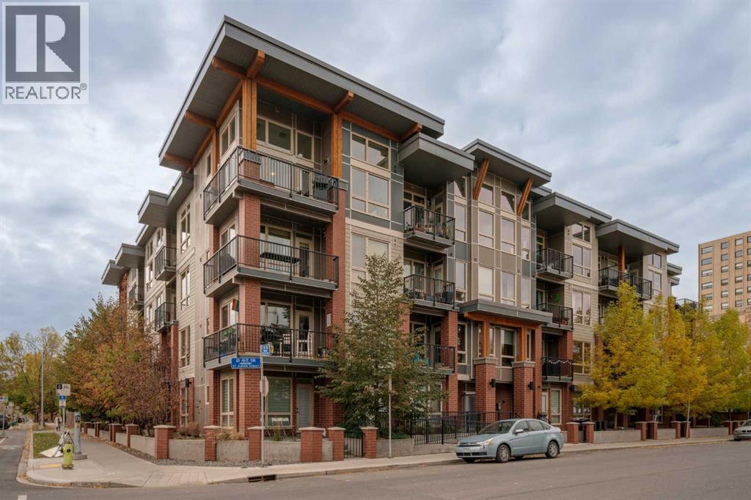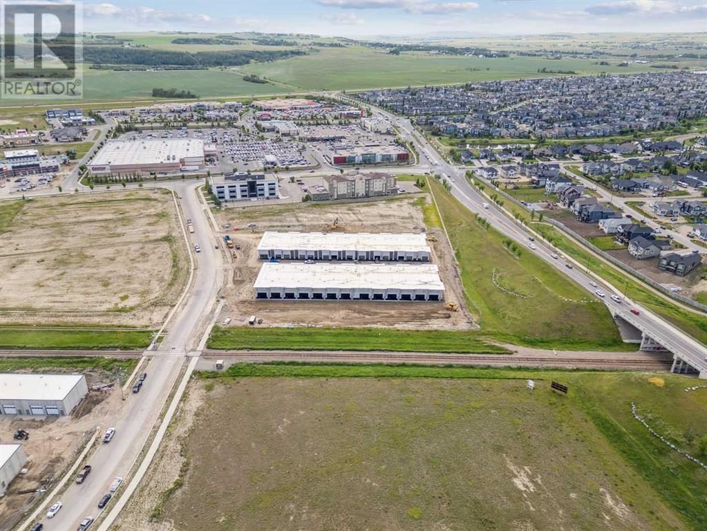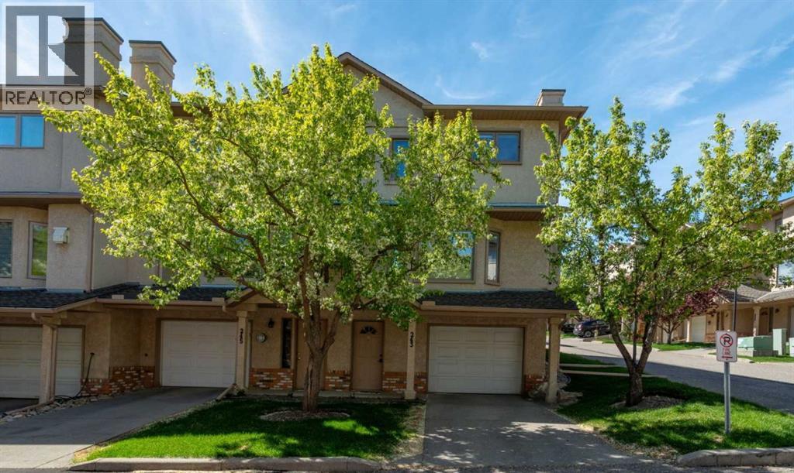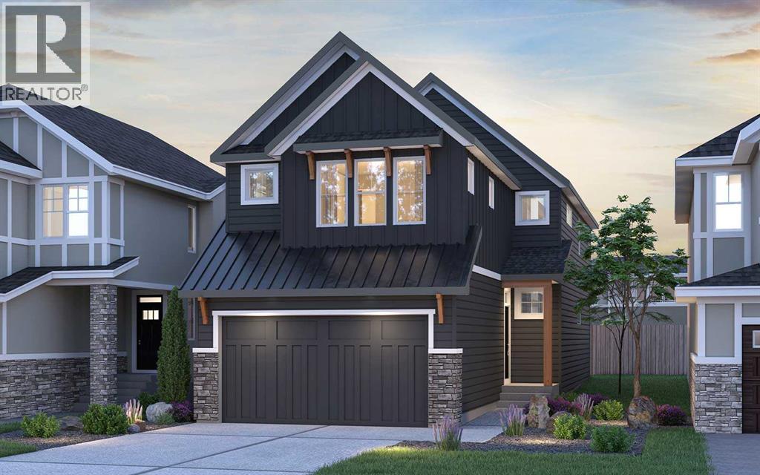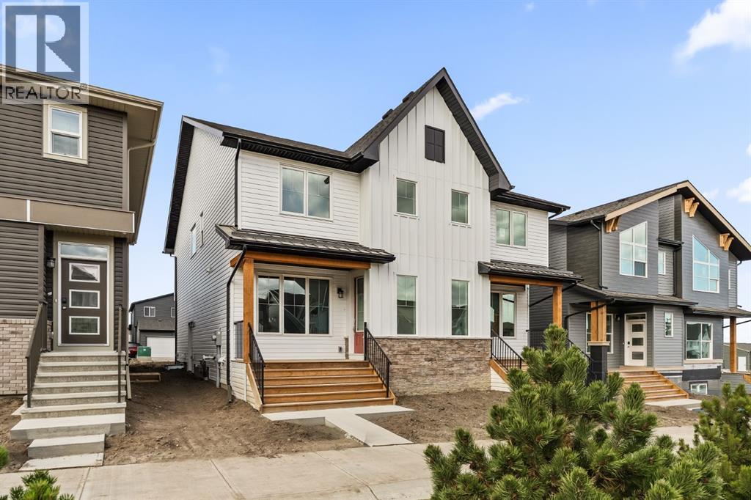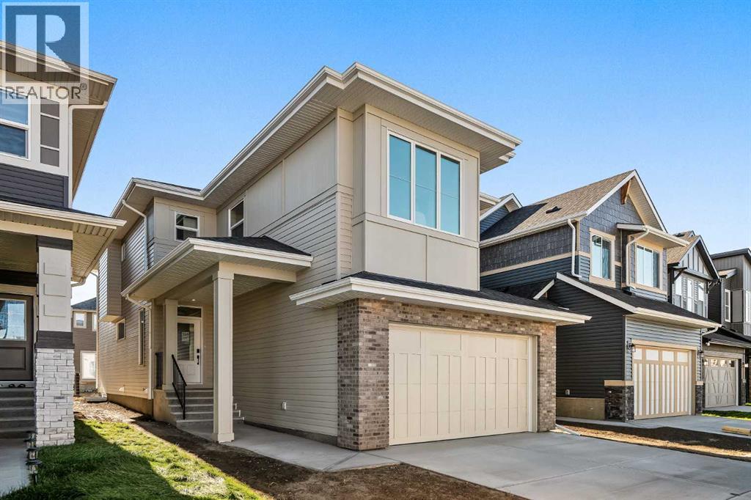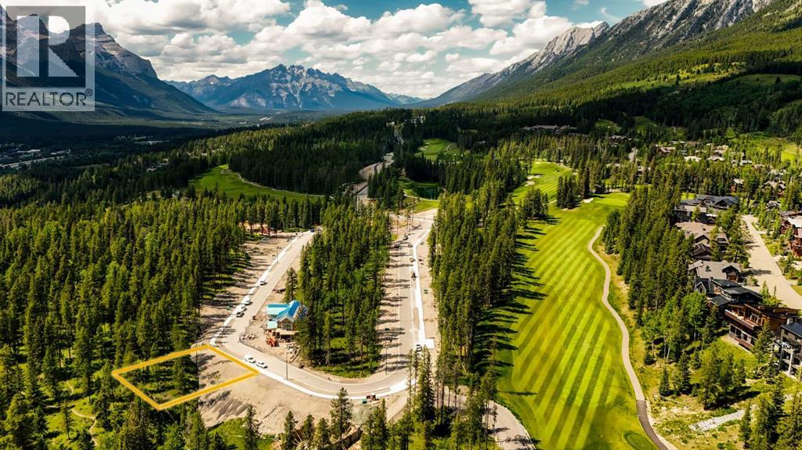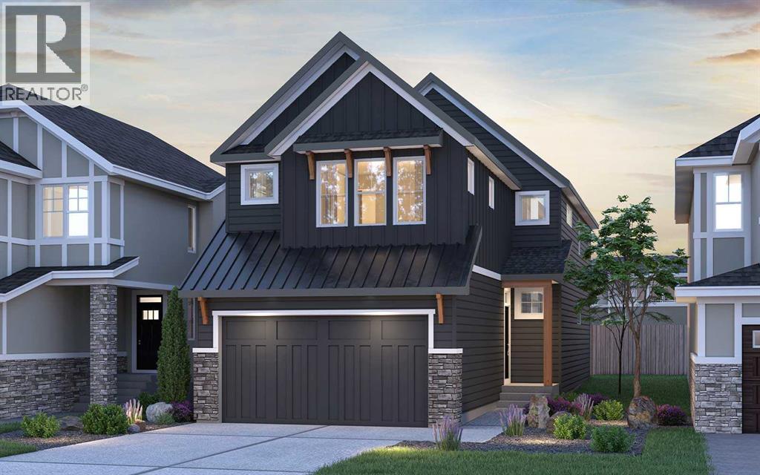Listings
336 Creekstone Circle Sw
Calgary, Alberta
Nestled in the beautiful community of Pine Creek, this brand new four-level split, The Hudson, built by Brookfield Residential, features nearly 2,200 ft2 of developed living space + an undeveloped basement that awaits your imagination and design touches. Featuring 2 living spaces, a home office/flex space, 3 bedrooms, 2.5 bathrooms and plenty of living space, this beautiful family home provides the nostalgia of a four-level-split with the openness you desire in a modern home. Situated on a sunny lot with an ideal south-facing backyard, this home is beautiful both inside and out, giving you plenty of natural light all year long and optimal sunshine in the backyard throughout the summer. The bright and open main level features a gourmet kitchen complete with built-in chimney hood fan, built-in wall oven & microwave, and a gas cooktop. The kitchen is complete with a large walk-in pantry, providing ample storage. The central kitchen overlooks the living and dining areas - making it the perfect entertainment space. The main level is complete with a large flex room with doors, ideal for a home office space, and lastly a large mud room and 2 pc powder room round out the main level. Up a half set of stairs is the expansive bonus room with vaulted ceilings and access to the private balcony off the front of the home. With the main living area just a few steps down, the open concept allows for separation without compromising the open feel and making it feel closed off. Up another half set of stairs, you'll find the primary bedroom complete with a walk-in closet and 5pc ensuite bathroom including a soaker tub, walk-in shower, private water closet and dual sinks. The upper level is complete with two additional bedrooms, a convenient 5 pc main bathroom with dual sinks and a full laundry room. Situated on an incredible lot and featuring beautiful design throughout, this brand new home includes full builder warranty as well as 10 year Alberta New Home Warranty with countless amenit ies nearby! *Note: Photos are from a previous show home and are not an exact representation of the property for sale. (id:40382)
Charles
834 Livingston View Ne
Calgary, Alberta
An incredible opportunity to own a brand new home in the desirable new community of Livingston with immediate possession! This home is situated on a bright and sunny lot with a south-facing front yard - allowing natural light to pour through the main level all day long. Featuring 4 bedrooms, 3.5 bathrooms and two living spaces + an undeveloped basement with a private side entrance, this property is perfect for investors, multi-generational living or those that want a large family home with space to grow! Built by Brookfield Residential, the Oxford model is a stunning home boasting nearly 2,000 square ft. of living space. This open concept main floor has 9 ft. ceilings and extended height cabinets and a large island with a gourmet kitchen package including chimney hood fan and built-in oven + microwave. The main floor features a large great room with plenty of natural light and a main floor bedroom with its own full en suite! Luxurious and resilient LVP and tile flooring flow throughout the main level, making it perfect for those with children and pets. The upper level features a central bonus room that separates the primary bedroom from secondary rooms. Enjoy the luxury of this large primary suite and a beautiful ensuite bathroom with dual sinks and a walk-in shower. Two more bedrooms, a full bathroom and a laundry room complete the second level. The basement has direct access via a side entrance and is undeveloped - awaiting your design touches! This home is brand new and comes with builder warranty + Alberta New Home Warranty! The Oxford really does offer it all - 4 bedrooms with one being on the main level, 3.5 bathrooms, 2 living areas + a private backyard and double parking pad *Please note: Photos are from a show home model for representation purposes and are not an exact representation of the property for sale. (id:40382)
Charles
118, 305 18 Avenue Sw
Calgary, Alberta
Discover why this main-floor condo in Mission is one of Calgary’s most desirable spots for vibrant city living. With its townhouse-style layout and private gated patio, this home is perfect for young professionals or couples seeking modern convenience.Inside, a bright open-concept floor plan seamlessly connects the kitchen and living area—ideal for entertaining. The full-size kitchen features stainless steel appliances, island seating for four, and ample counter space. The living area opens directly to the patio and secured courtyard, an excellent feature for pet owners or those who love an indoor-outdoor lifestyle.The primary bedroom includes a walk-in closet and private access to the 4-piece bath. The functional den offers versatility as a guest room or home office. Added conveniences include in-suite laundry with a new washer and dryer (2024), a titled parking stall, and a large separate storage unit.Located steps from 17th Avenue's and 4th Street's shopping, dining, and nightlife, and minutes to the Repsol Centre, Elbow River pathways, and downtown core, this condo delivers unmatched walkability and an effortless urban lifestyle. (id:40382)
Charles
9 Southbank Crescent
Okotoks, Alberta
The Foundry is a modern, 2025-built commercial condo development offering flexible strata units from 1,187 sq. ft. and up, introductory pricing from $375 per sq. ft. Featuring high 19.5' ceilings, customizable build-out options, and two storefront styles, one of which includes 12’ x 12’ drive-in doors. This development is ideal for retail, medical, office, or light-industrial users. Located in the bustling Southbank Business Park just steps from Costco, with excellent access to Hwy 2 and Calgary, and generous parking. Zoned IBP allowing diverse business use—perfect for investors or businesses looking to own a high exposure equity asset in a fast-growing corridor. Contact listing agents today for more information or to book a showing. (id:40382)
Charles
243 Christie Park Mews Sw
Calgary, Alberta
Welcome to Christie Park Mews! This 3-level, 2-bedroom + den, 1.5-bath townhouse offers a smart layout, generous storage, and a prime location. The entry-level features a welcoming foyer and access to the attached garage, complete with a workshop area and extra storage space. Up on the second level, enjoy laminate flooring throughout the bright and open main living area, including a cozy living room with a gas fireplace, a spacious dining room, functional kitchen, convenient laundry area, and a 2-piece bath. The top floor features two roomy bedrooms, including a large primary with direct access to the 4-piece cheater ensuite, which also serves the second bedroom. Rounding up this level is a spacious den that offers flexible space for a home office, hobby room, or reading nook. Newer windows have been installed, and the home is ready for your finishing touches. This well-run complex is ideally situated near the C-Train station, Sunterra Market, top-rated schools, and offers quick access to Westhills shopping and Stoney Trail. Don't miss a great opportunity in desirable Christie Park! (id:40382)
Charles
27 Setonvista Grove Se
Calgary, Alberta
Welcome to the brand-new ‘Purcell 24’ by Brookfield Residential, featuring a fully legal 1-bedroom basement suite and available for possession this year! Situated in the vibrant new community of Seton Ridge, this stunning, fully finished home offers nearly 3,000 square feet of developed living space over three levels, with 5 bedrooms (4 upstairs and 1 in the basement) and 3.5 bathrooms. The open-concept main floor is thoughtfully designed for both everyday living and entertaining. The kitchen is a true showpiece, featuring two-tone cabinetry in rich maple and crisp white shaker finishes, complemented by light luxury vinyl plank flooring throughout — ideal for families with children or pets. A suite of upgraded appliances, including a gas range, built-in microwave, and sleek range hood, elevate the space, while a walk-through pantry adds function, connecting the kitchen to the mudroom and double attached garage for added convenience. Natural light floods the spacious living and dining areas through a wall of windows that overlook the backyard, and a large deck spans the entire width of the home, creating the perfect space to relax outdoors. A stylish 2-piece powder room completes the main level. Upstairs, a central bonus room separates the primary suite from the additional bedrooms, offering privacy and flexibility for a growing family. The luxurious primary retreat features a bright front-facing wall of windows and a 5-piece ensuite with dual sinks, a soaker tub, and a walk-in shower. Three more generously sized bedrooms, a full 4-piece bathroom, and an upstairs laundry room complete the upper level. The walk-out basement is fully developed with a legal 1-bedroom suite, making it an excellent mortgage helper or ideal for multigenerational living. The suite includes its own kitchen, living area, laundry, 4-piece bathroom, and separate mechanical systems. Set in Seton Ridge, a new community where nature meets city convenience, this home is close to pathways, parks, an d all major amenities. Plus, it comes with Alberta New Home Warranty and Brookfield’s builder warranty, giving you peace of mind with your new home investment. **Please note: Property is under construction, photos are from a show home model and exact finishes will vary. (id:40382)
Charles
47 Herron Walk Ne
Calgary, Alberta
This beautiful, brand-new home is fronting onto a green space and has been intelligently designed to offer 3 bedrooms, 2.5 bathrooms, two distinct living areas, and is located in desirable Livingston! The 'Wicklow' model by Brookfield Residential is the perfect modern design, providing nearly 1,700 square feet of thoughtfully developed living space spread over two levels and includes a single garage with parking pad. The main floor boasts expansive southeast-facing front windows allowing natural light to flood the living space all day long. The open-concept layout is enhanced by 9-foot ceilings, offering a bright, comfortable living environment. The kitchen is a standout with full-height cabinetry, a large central island, a large corner pantry, and a complete suite of stainless-steel appliances, including a French door fridge, range, chimney-style hood fan, and built-in microwave. The kitchen seamlessly flows into the dining area, with sliding patio doors leading out to the backyard—perfect for indoor-outdoor living. Upstairs, a central bonus room acts as a divider, offering privacy between the spacious primary suite and the two additional bedrooms. The primary suite features a walk-in closet, and a luxurious 4-piece ensuite with dual sinks. Two more bedrooms, a full bathroom, and an upper-level laundry room complete this level. The basement is ready for the new owner’s imagination. There is ample space for a generously sized living area, an additional bedroom, and a full bathroom. The backyard has ample space for the family and leads to the single detached garage with additional space for a vehicle and storage. This home comes with a builder's warranty, as well as the Alberta New Home Warranty, giving you peace of mind. Situated a short walk from a playground and quick access to the scenic walking paths of the community and residents association, this home offers a tranquil location. **Please note photos are from a show home model and are not an exact representatio n of the property for sale. (id:40382)
Charles
155 Chinook Winds Manor Sw
Airdrie, Alberta
The beautiful Dawson model is a brand new home that features 2 living areas, 3 bedrooms, 2.5 bathrooms and nearly 2,300 square feet of developed living space + an undeveloped basement that awaits your imagination! Located in the heart of Chinook Gate and ideally situated on a large conventional lot with a south-facing backyard, this new home is perfect for a growing family. The double attached garage leads to an expansive mud room that has access to the front of the home and the large walk-through pantry/coffee bar that leads into the kitchen - adding to everyday convenience. The gourmet kitchen is complete with a cooktop, chimney hood fan, built-in wall oven & microwave, and features a central island with additional seating space. The kitchen overlooks the dining area and living room - making this the perfect family home or entertainment space! A central cantilevered gas fireplace in the main level great room is perfect for cozy winter nights. Double patio doors and windows on either side of the fireplace allow for the south-facing backyard sunshine to flow throughout the main living area all day long. The main level is complete with a large foyer, 2 pc powder room and two sets of double closets for ample storage. On the upper level, the bonus room is at the front of the home, overlooking the front street and providing the perfect tv space. The large primary suite is at the back of the home, overlooking the backyard, and is complete with walk-in closet and a 5 pc ensuite including a walk-in tiled shower, soaker tub, double sinks and a private water closet. Two more generous-sized bedrooms, each complete with their own walk-in closets, a full bathroom and laundry room complete the upper level. The undeveloped basement is a clean slate with bathroom rough-ins in place, making future development that much easier! Situated on a conventional lot (not a zero lot-line) that is over 3,700 ft2 in size, with a south-facing backyard, this beautiful new home is perfect for a g rowing family! This brand new home includes builder warranty + Alberta New Home Warranty - allowing you to purchase with peace of mind in the new community of Chinook Gate. (id:40382)
Charles
446 Mountain Tranquility Place
Canmore, Alberta
Experience unparalleled breathtaking views from this incredible south-facing homesite with direct views of the south and west. Situated on the best lot in all of Silvertip's newest luxury development, this lot offers direct views of the iconic Three Sisters in addition to the sprawling mountain range. Overlooking the valley, this property provides you with elevation, views and privacy all year long. Mountain Tranquility at Silvertip offers a prestigious homesite for you to build your custom home and this unique lot offers endless opportunities. Lot 14 backs onto a wildlife corridor, ensuring a tranquil and peaceful environment with stunning views all year long. This large homesite offers 12,630 square feet of space (0.29 acre) and is also one of a few within the development to include a private (not shared) driveway due to its exceptional frontage. Renderings of a home designed for the lot are included for inspiration but a much larger home could be built if desired. Build your dream home today and start enjoying a full time or part time mountain retreat with optimal sunshine and tranquility all year long. Surrounded by Silvertip golf course, wildlife corridors and mountain views from every angle, while being just minutes from Canmore's endless amenities, this is one of the best locations in all of Canmore. Development is well underway at Canmore's newest luxury development with roadways in place - meaning you can start building your dream home right away! (id:40382)
Charles
36 Starling Place Nw
Calgary, Alberta
The beautiful new 'Portland' model by Brookfield Residential offers 1,900 square feet of living space + a legal 2 bedroom basement suite. Situated in the heart of Calgary's newest community, Starling, this brand new home features 2 living areas, a home office/flex space on the main level, 3 bedrooms, 2.5 bathrooms and a fully legal 2 bedroom basement suite that is accessed by its own private entrance! The expansive great room at the front of the home has a wall of west-facing windows allowing for natural light to flow through the main level all evening long. The central kitchen is complete with a suite of stainless steel appliances including a chimney hood fan and built-in microwave, a large island with additional seating space and a full walk-in pantry with ample storage space. The kitchen opens to both the living and dining areas - offering an open concept design that is ideal for entertaining. Located at the back of the home is a private flex-space, ideal for a home office of children's play space, that overlooks the backyard. Off of the rear entrance is a walk-in coat closet and two piece bathroom, completing the main level. On the upper level, a central bonus room with a window separates the primary suite from the secondary bedrooms and provides the perfect TV room in addition to the main level great room. The primary suite spans nearly 12'x12' and is complete with a large walk-in closet and private ensuite with walk-in shower. Two more bedrooms, a full bathroom and separate laundry room complete the upper level of this home - offering space for a growing family without the compromise of everyday conveniences. The legal 2-bedroom basement suite has its own private entrance and features a central kitchen with peninsula seating, a living room, 2 bedrooms, a full bathroom and laundry + storage space. Completing this home is a fully private backyard with double parking pad. Builder warranty and Alberta New Home Warranty included with this new home. *Please note: Ph otos are from a show home model and are not an exact representation of the property for sale. (id:40382)
Charles
103 Starling Park Nw
Calgary, Alberta
The thoughtfully designed Carlisle 2 offers 3 bedrooms, 2.5-bathrooms and over 1,900 sqft of developed space with a main floor office / flex space + upper level bonus room and a private side-entrance to the basement! Situated on a sunny corner lot with a south-facing backyard, this home offers optimal natural light and privacy and in the new community of Starling. The open-concept main level features 9 ft ceilings, luxury vinyl plank flooring, and large windows at the front and rear of the home, allowing natural light to flood the space all day long. The den/flex room is perfect for a home office or children's play area, located at the front of the home overlooking the street. The kitchen is centrally located, overlooking both the dining and living rooms. This gourmet kitchen is equipped with full-height cabinetry, a suite of stainless-steel appliances, including a chimney hood fan and built-in oven & microwave as well as a built-in cooktop. The kitchen also features an island with a flush eating bar, quartz countertops, and a spacious corner pantry. The expansive living room seamlessly connects to the dining area and kitchen, creating the ideal space for entertaining or for families with young children. Double closets located at both the front and back of the home and a 2-piece powder room complete the main level. The upper level offers three bedrooms, with a central bonus room providing separation between the primary suite and the secondary bedrooms. The primary suite is flooded with natural light and features a large walk-in closet and a 4-piece ensuite with dual sinks and a walk-in shower. Two additional bedrooms, a full 4-piece bathroom, and a generously sized laundry room complete this level. The lower level of the home offers endless possibilities for development, with suite rough-ins in place (suite approval is subject to local municipality's approval). Located in the heart of Starling, this brand-new home will be move-in ready this Fall and offers numerous possibilities for homeowners or investors. **Please note: Property is under construction and photos are from a show home model and not an exact representation of the property for sale. (id:40382)
Charles
199 Starling Place Nw
Calgary, Alberta
This stunning, brand-new ‘Purcell 24’ with a Farmhouse elevation built by Brookfield Residential has a fully developed walkout basement! Featuring 4 bedrooms (3 up, 1 down), 3.5 bathrooms, 3 living areas, a home office space, and nearly 2,900 square feet of developed living space! The bright and open main level features 9' ceilings and an open concept living space that is ideal for entertaining. The gourmet kitchen is complete with a chimney hood fan, built-in cooktop, microwave and oven, and a large island with additional seating. The kitchen overlooks the living and dining areas with walls of windows overlooking the backyard. The main living space is complete with a central fireplace and the dining area has large patio doors that lead to the 250ft2 deck that spans the width of the home and is complete with a gas line. Open railing leads to the second level where you'll find a central bonus room that is perfect for a TV room. The bonus space separates the primary suite and secondary bedrooms, providing optimal privacy for daily living. The primary suite is at the front of the home with larger windows allowing for natural light and it is complete with a 5 pc ensuite including dual sinks, soaker tub, walk-in tiled shower and a private water closet - in addition to the large walk-in closet. Two more large bedrooms, a full bathroom, linen closet and laundry room completes the second level. The professionally developed walkout basement flows with the same finish as the rest of the home - ensuring a seamless look throughout. The basement has 9' ceilings and features a large rec room, games area, bedroom, full bathroom and storage room. Ideal for those looking for more space, this fully developed home has ample space for a growing family. Builder warranty and Alberta New Home Warranty included with this new home. *Please note: Photos are from a show home model and are not an exact representation of the property for sale. (id:40382)
Charles

