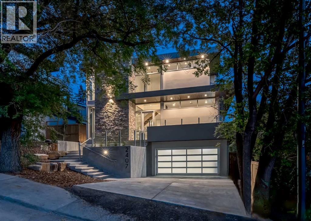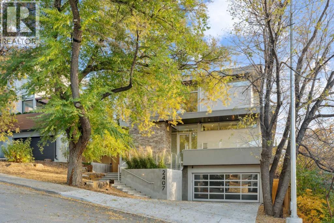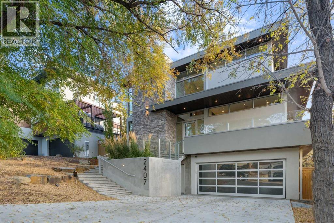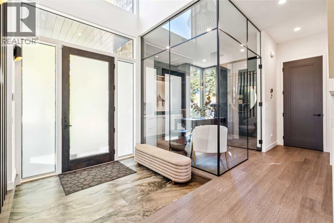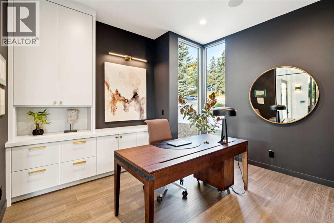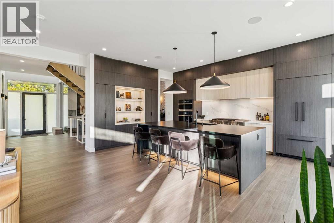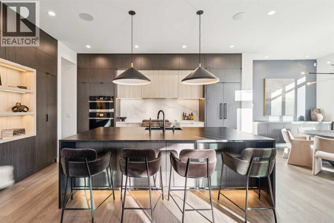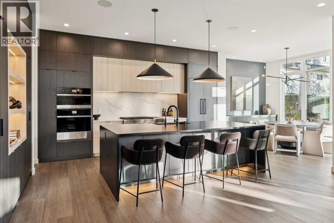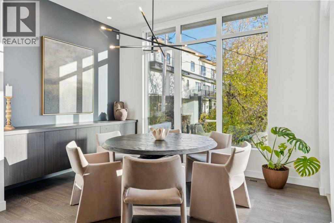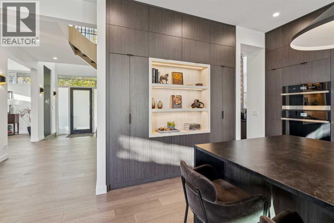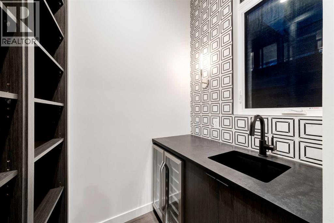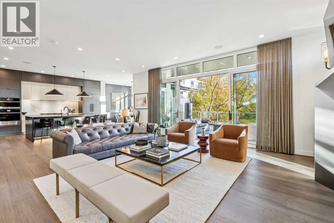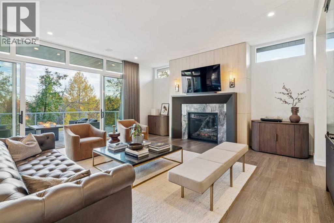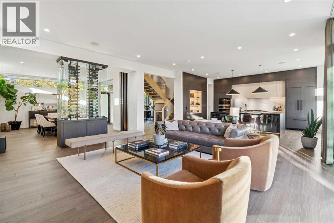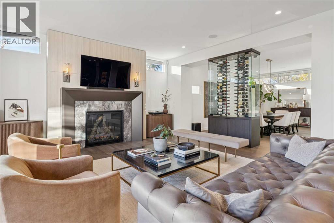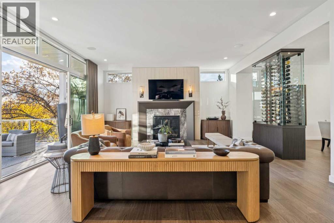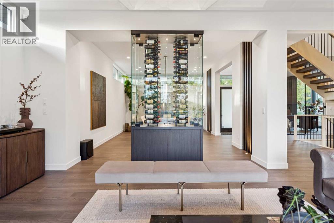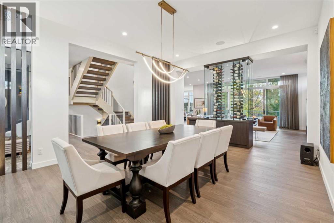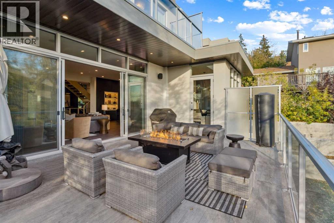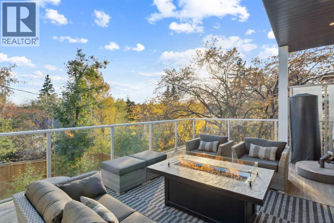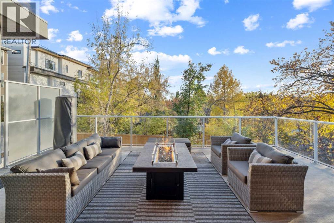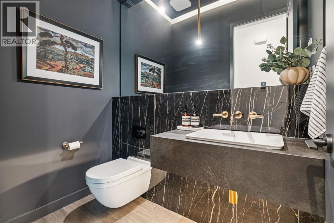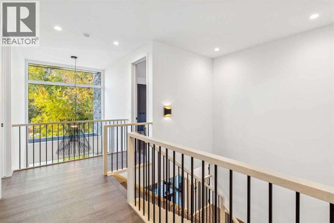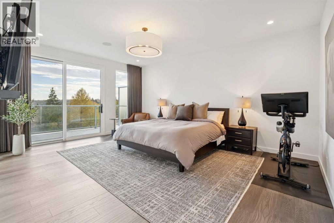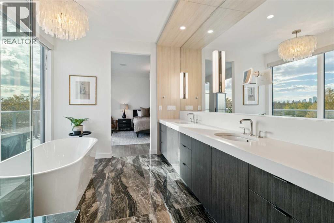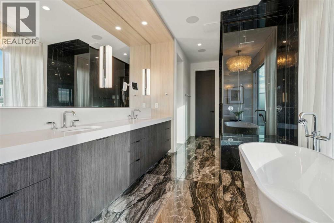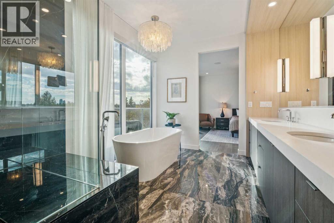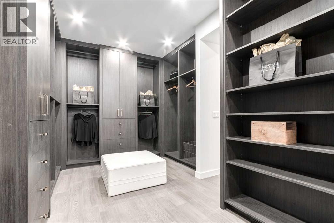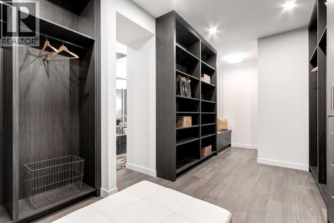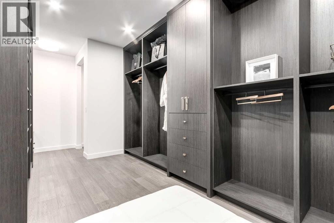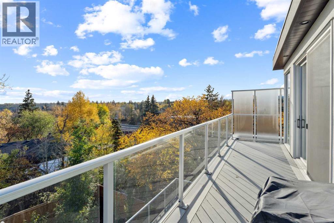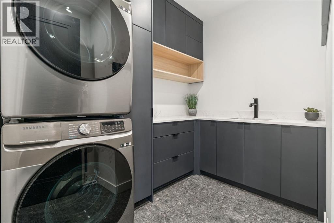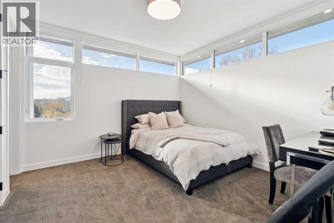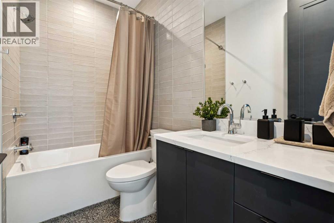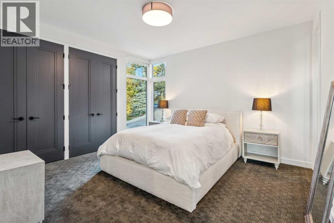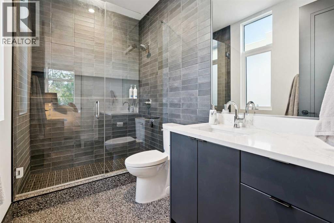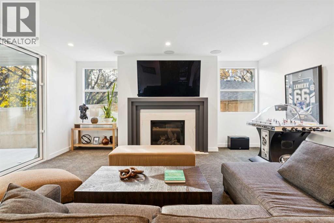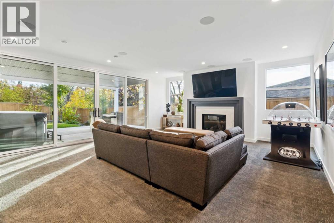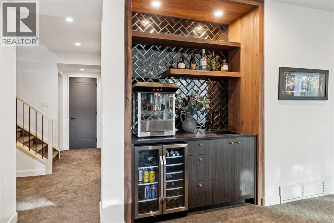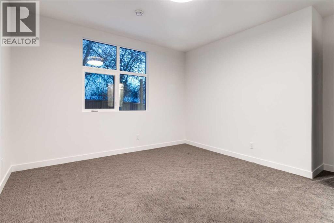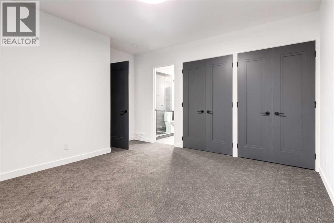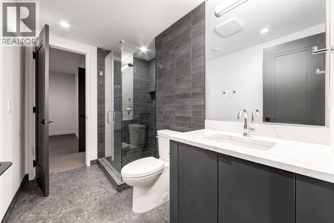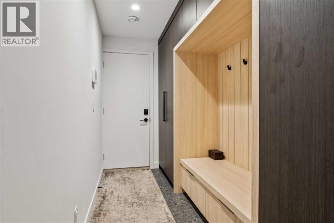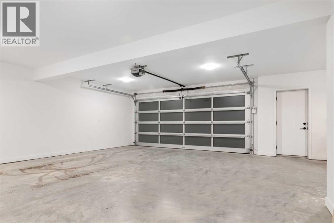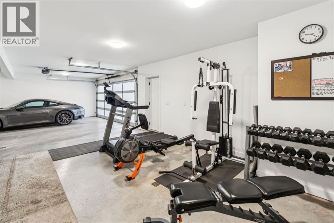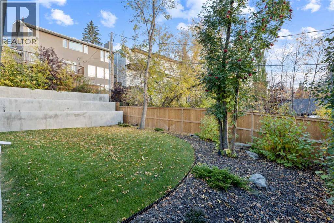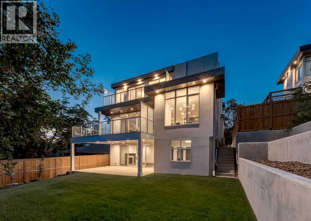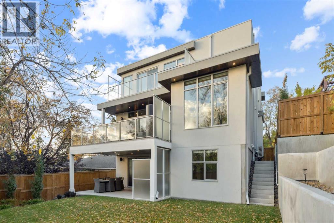2407 13 Avenue Nw, Calgary, Alberta T2N 1L7 (28981289)
2407 13 Avenue Nw Calgary, Alberta T2N 1L7
$2,499,000
Tucked away in an exclusive enclave just moments from Kensington and the downtown core, this modern architectural residence offers refined living in a truly exceptional setting. Designed for both comfort and sophistication, the home combines thoughtful design, superior craftsmanship, and cutting-edge systems throughout. Built to the highest standards, it features triple-pane windows, 2-zone hydronic in-floor heating in the basement, finished triple garage with floor drains, and a dual-zoned HVAC system. Extensive concrete retaining walls and planters frame the property, while Lutron lighting control, an 8-zone sound system with integrated ceiling and outdoor speakers, and 7.2 surround sound in the recreation room elevate the living experience. Porcelain tiles imported from Italy, Caesarstone countertops, and solid core interior doors reflect the quality that defines every detail. The main level showcases expansive open-concept living with 10-foot ceilings and floor-to-ceiling south-facing windows that flood the home with natural light. The kitchen is a true centrepiece—equipped with integrated JennAir appliances including a 48” gas range top, and a walk-in coffee bar/pantry with prep sink and wine fridge. A striking glass wine wall with floating racks separates the formal dining area, which comfortably hosts 12–14. The stone-clad fireplaces anchors the living room, while a glass-enclosed main floor den provides a serene workspace. Step outside to the 25’ x 16’ deck overlooking a secluded, landscaped south yard surrounded by mature trees. Upstairs, three spacious bedrooms each feature a private ensuite. The primary suite is a sanctuary with a spa-inspired 5-piece ensuite bathroom with heated floors, custom window coverings, an impressive 21-foot walk-in closet with extensive built-ins, and a private south-facing balcony offering sweeping and serene views of the Bow River Valley. A large, well-appointed laundry room completes the upper level. The walk-out basement inc ludes a guest suite with attached bath, a recreation room with gas fireplace and wet bar, and access to a covered patio and your oversized triple garage with heated floors. The home has security cameras, central vacuum, irrigation, EV charging, and hot tub hookup. Perfectly positioned for an active lifestyle, this residence is steps from the Bow River pathways, West Hillhurst tennis and pickle-ball courts, and offers quick access to 16th Avenue for effortless weekend escapes to the mountains. Minutes from top schools, hospitals, shopping, the C-train, and downtown Calgary—this is contemporary living at its most complete and luxurious. (id:40382)
Property Details
| MLS® Number | A2263943 |
| Property Type | Single Family |
| Community Name | Hounsfield Heights/Briar Hill |
| Amenities Near By | Park, Playground, Recreation Nearby, Schools, Shopping |
| Features | See Remarks, Wet Bar, Closet Organizers |
| Parking Space Total | 3 |
| Plan | 2110290 |
| Structure | See Remarks |
Building
| Bathroom Total | 5 |
| Bedrooms Above Ground | 3 |
| Bedrooms Below Ground | 1 |
| Bedrooms Total | 4 |
| Appliances | Refrigerator, Cooktop - Gas, Dishwasher, Oven, Microwave, Oven - Built-in, Humidifier, Hood Fan, Window Coverings, Garage Door Opener, Washer/dryer Stack-up |
| Basement Development | Finished |
| Basement Features | Walk Out |
| Basement Type | Full (finished) |
| Constructed Date | 2021 |
| Construction Material | Wood Frame |
| Construction Style Attachment | Detached |
| Cooling Type | Central Air Conditioning |
| Exterior Finish | Stucco |
| Fireplace Present | Yes |
| Fireplace Total | 2 |
| Flooring Type | Carpeted, Hardwood, Tile |
| Foundation Type | Poured Concrete |
| Half Bath Total | 1 |
| Heating Fuel | Natural Gas |
| Heating Type | Forced Air, Other, In Floor Heating |
| Stories Total | 2 |
| Size Interior | 3,245 Ft2 |
| Total Finished Area | 3245.1 Sqft |
| Type | House |
Parking
| Concrete | |
| Garage | |
| Heated Garage | |
| Attached Garage | 3 |
Land
| Acreage | No |
| Fence Type | Fence |
| Land Amenities | Park, Playground, Recreation Nearby, Schools, Shopping |
| Landscape Features | Landscaped |
| Size Depth | 33.52 M |
| Size Frontage | 14.52 M |
| Size Irregular | 535.00 |
| Size Total | 535 M2|4,051 - 7,250 Sqft |
| Size Total Text | 535 M2|4,051 - 7,250 Sqft |
| Zoning Description | R-cg |
Rooms
| Level | Type | Length | Width | Dimensions |
|---|---|---|---|---|
| Basement | Furnace | 8.75 Ft x 7.50 Ft | ||
| Lower Level | Recreational, Games Room | 20.08 Ft x 18.42 Ft | ||
| Lower Level | Other | 5.33 Ft x 2.17 Ft | ||
| Lower Level | Bedroom | 13.92 Ft x 12.33 Ft | ||
| Lower Level | 3pc Bathroom | 9.75 Ft x 7.17 Ft | ||
| Main Level | Kitchen | 17.92 Ft x 13.92 Ft | ||
| Main Level | Dining Room | 19.92 Ft x 13.92 Ft | ||
| Main Level | Living Room | 23.92 Ft x 18.42 Ft | ||
| Main Level | Breakfast | 12.92 Ft x 8.92 Ft | ||
| Main Level | Den | 12.92 Ft x 11.75 Ft | ||
| Main Level | Other | 5.83 Ft x 4.42 Ft | ||
| Main Level | 2pc Bathroom | 6.92 Ft x 4.58 Ft | ||
| Upper Level | Laundry Room | 8.92 Ft x 6.50 Ft | ||
| Upper Level | Other | 24.17 Ft x 5.58 Ft | ||
| Upper Level | Other | 16.17 Ft x 10.67 Ft | ||
| Upper Level | Primary Bedroom | 18.42 Ft x 14.17 Ft | ||
| Upper Level | Bedroom | 12.17 Ft x 12.17 Ft | ||
| Upper Level | Bedroom | 13.67 Ft x 12.92 Ft | ||
| Upper Level | 3pc Bathroom | 9.33 Ft x 5.58 Ft | ||
| Upper Level | 4pc Bathroom | 8.67 Ft x 4.92 Ft | ||
| Upper Level | 5pc Bathroom | 21.33 Ft x 9.33 Ft |
https://www.realtor.ca/real-estate/28981289/2407-13-avenue-nw-calgary-hounsfield-heightsbriar-hill
Contact Us
Contact us for more information

Priti Rajpal
Associate
205, 4915 Elbow Drive Sw
Calgary, Alberta T2S 2L4
(403) 267-0000
Caroline Pang
Associate
205, 4915 Elbow Drive Sw
Calgary, Alberta T2S 2L4
(403) 267-0000

