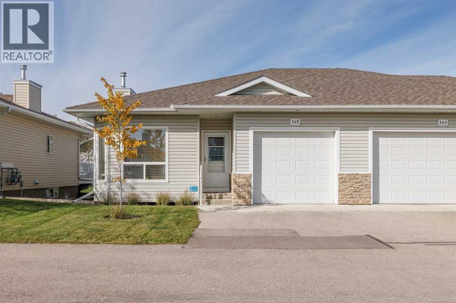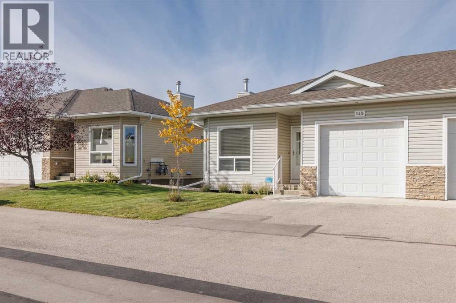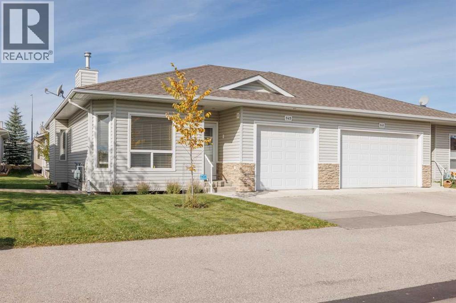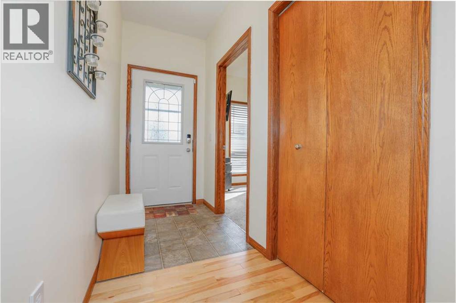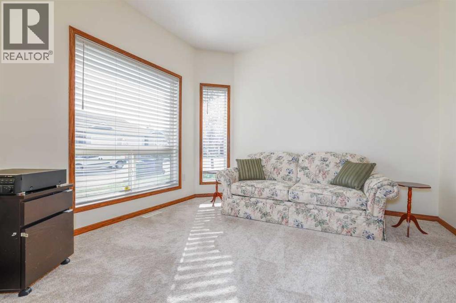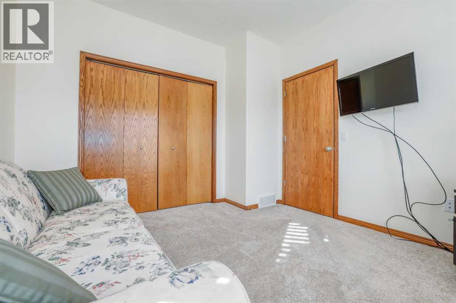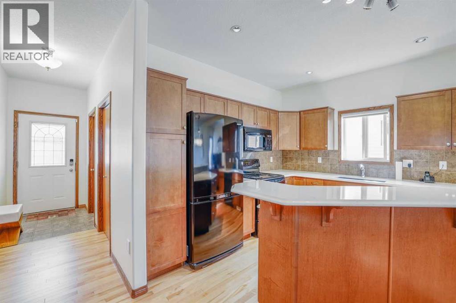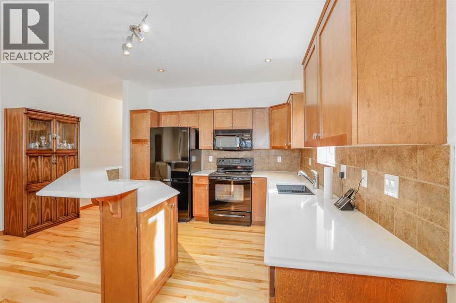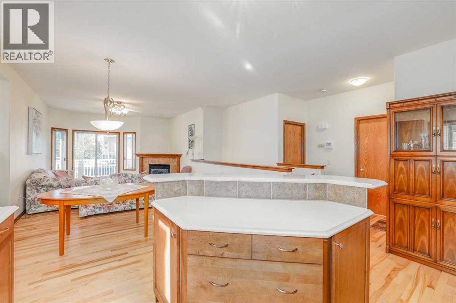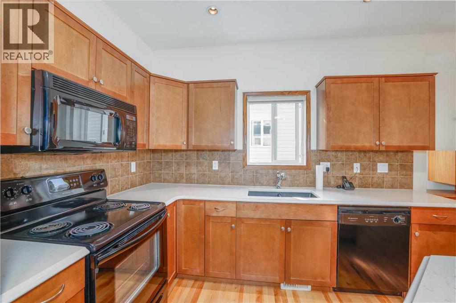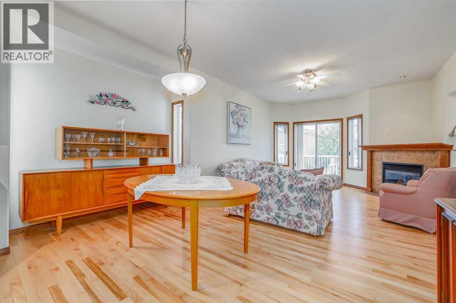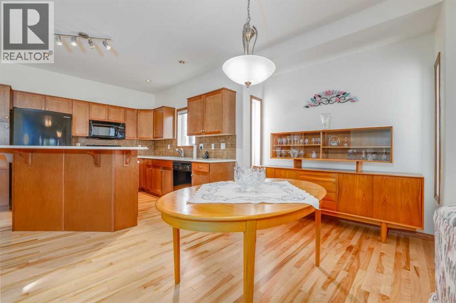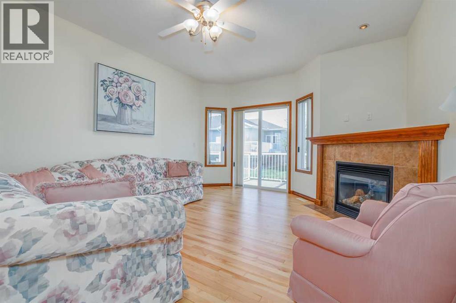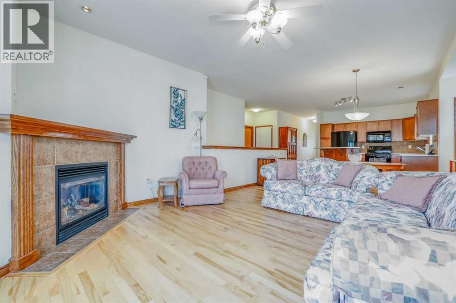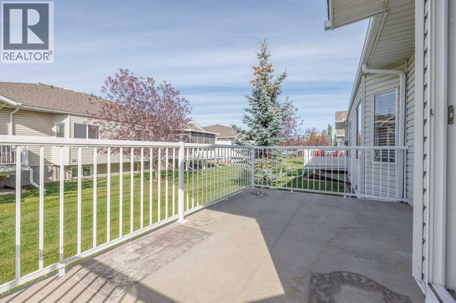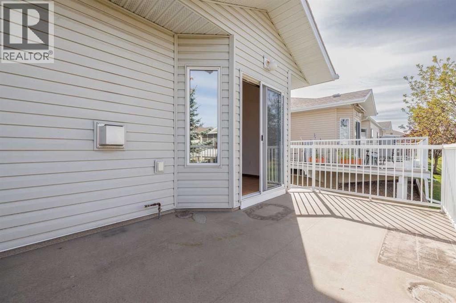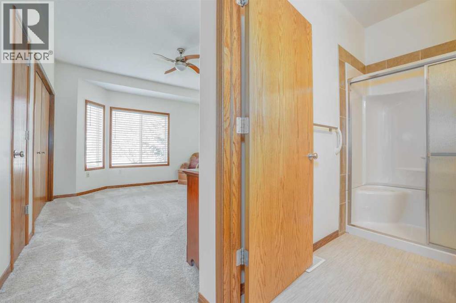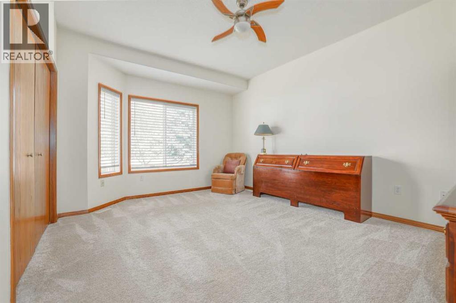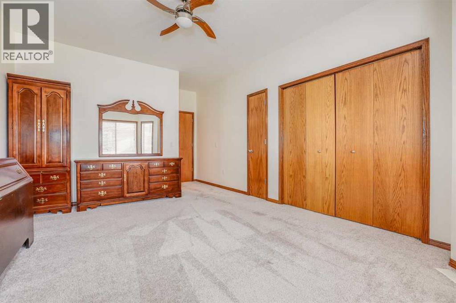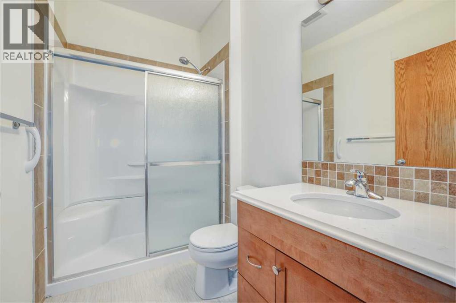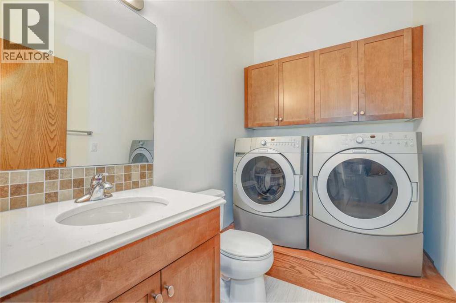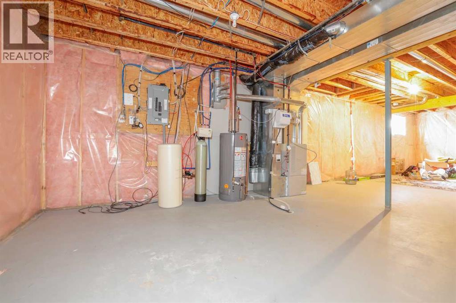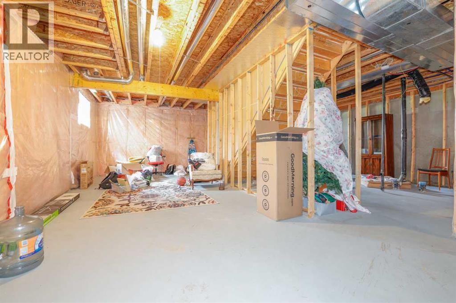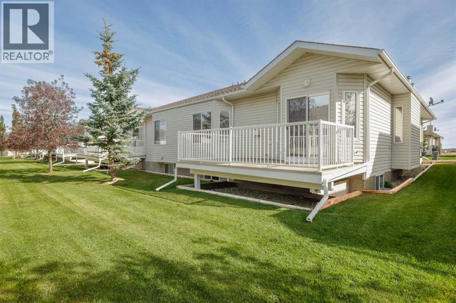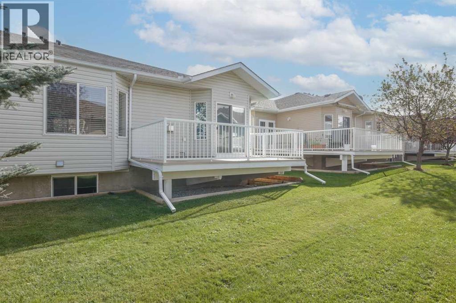145 Ridgestone Lane, Diamond Valley, Alberta T0L 0H0 (28953068)
145 Ridgestone Lane Diamond Valley, Alberta T0L 0H0
$399,900Maintenance, Ground Maintenance, Property Management, Reserve Fund Contributions
$373.17 Monthly
Maintenance, Ground Maintenance, Property Management, Reserve Fund Contributions
$373.17 MonthlyBeautiful 2 bedroom villa, located in Black Diamond. These units rarely come up for sale. This unit features an open layout with 9' ceilings, front den/office that could also be a 2nd bedroom, spacious living room with a corner gas fireplace, separate dining space and great kitchen area perfect for enjoying meals or entertaining guests. The master suite features a walk in closet & 3 pc. en suite. Main floor laundry and half bath complete this level. The basement is undeveloped with an additional 1025 of potential living space with plenty of opportunity for future development and awaits your finishing touch. The oversized single attached garage has plenty of space for your vehicle and storage if needed. West facing yard with a spacious deck perfect for enjoying some BBQ time. This is a well run complex, is a short walk to the hospital, and well located for a quick drive to the mountains, shopping, etc. Call to book your private viewing! (id:40382)
Property Details
| MLS® Number | A2262234 |
| Property Type | Single Family |
| Amenities Near By | Park, Playground, Schools, Shopping |
| Community Features | Pets Allowed With Restrictions, Age Restrictions |
| Features | See Remarks, Level |
| Parking Space Total | 2 |
| Plan | 0610095 |
| Structure | Deck |
Building
| Bathroom Total | 2 |
| Bedrooms Above Ground | 1 |
| Bedrooms Total | 1 |
| Appliances | Washer, Refrigerator, Dishwasher, Stove, Dryer, Microwave Range Hood Combo, Window Coverings, Garage Door Opener |
| Architectural Style | Bungalow |
| Basement Development | Unfinished |
| Basement Type | Full (unfinished) |
| Constructed Date | 2006 |
| Construction Material | Wood Frame |
| Construction Style Attachment | Semi-detached |
| Cooling Type | None |
| Exterior Finish | Brick, Vinyl Siding |
| Fireplace Present | Yes |
| Fireplace Total | 1 |
| Flooring Type | Carpeted, Laminate |
| Foundation Type | Poured Concrete |
| Half Bath Total | 1 |
| Heating Type | Forced Air |
| Stories Total | 1 |
| Size Interior | 1,100 Ft2 |
| Total Finished Area | 1100 Sqft |
| Type | Duplex |
Parking
| Attached Garage | 1 |
Land
| Acreage | No |
| Fence Type | Not Fenced |
| Land Amenities | Park, Playground, Schools, Shopping |
| Landscape Features | Landscaped, Lawn |
| Size Depth | 28.13 M |
| Size Frontage | 10.98 M |
| Size Irregular | 387.96 |
| Size Total | 387.96 M2|4,051 - 7,250 Sqft |
| Size Total Text | 387.96 M2|4,051 - 7,250 Sqft |
| Zoning Description | R-2 |
Rooms
| Level | Type | Length | Width | Dimensions |
|---|---|---|---|---|
| Main Level | Den | 11.00 Ft x 11.08 Ft | ||
| Main Level | Dining Room | 10.00 Ft x 9.00 Ft | ||
| Main Level | Kitchen | 10.58 Ft x 11.00 Ft | ||
| Main Level | Living Room | 13.83 Ft x 13.25 Ft | ||
| Main Level | 2pc Bathroom | 8.00 Ft x 5.50 Ft | ||
| Main Level | Primary Bedroom | 15.25 Ft x 12.00 Ft | ||
| Main Level | 3pc Bathroom | 8.17 Ft x 5.25 Ft |
https://www.realtor.ca/real-estate/28953068/145-ridgestone-lane-diamond-valley
Contact Us
Contact us for more information

Ian T. Quinn
Associate
www.3sixty5realestate.com/
205, 4915 Elbow Drive Sw
Calgary, Alberta T2S 2L4
(403) 267-0000

Chris Jamieson
Associate
chrisjamieson.ca/
www.twitter.com/CgyRealEst8
205, 4915 Elbow Drive Sw
Calgary, Alberta T2S 2L4
(403) 267-0000

