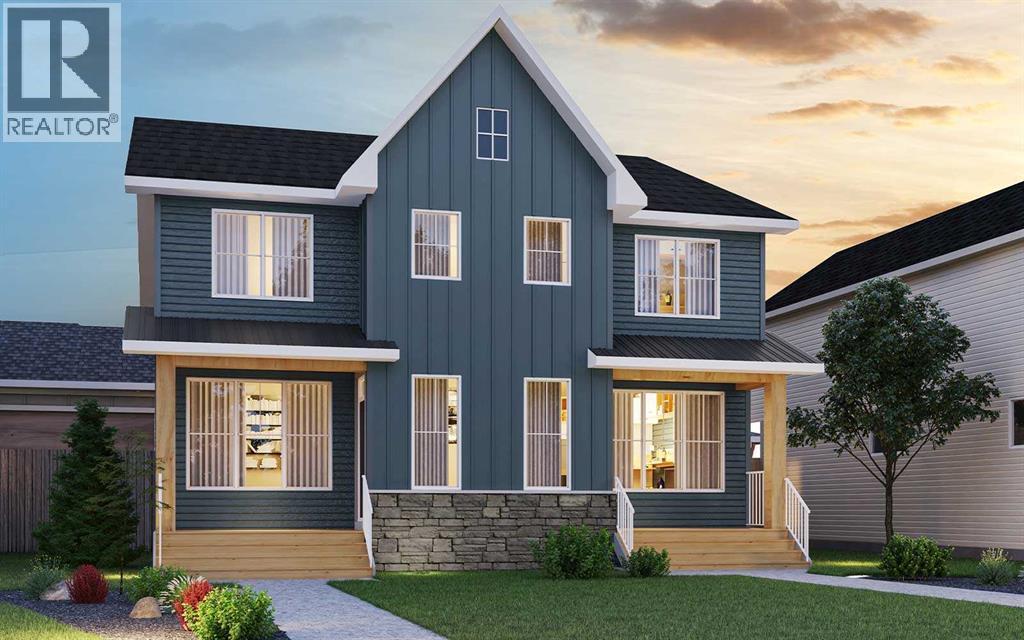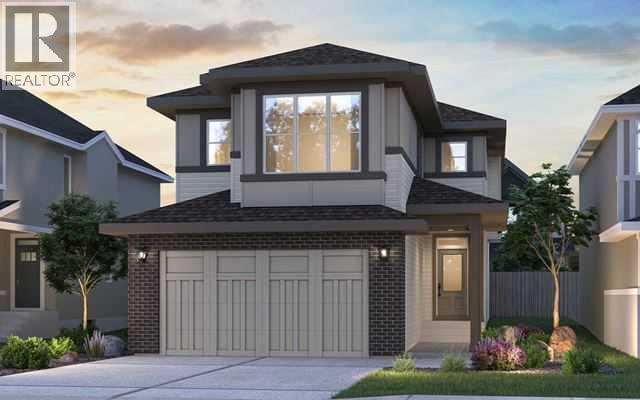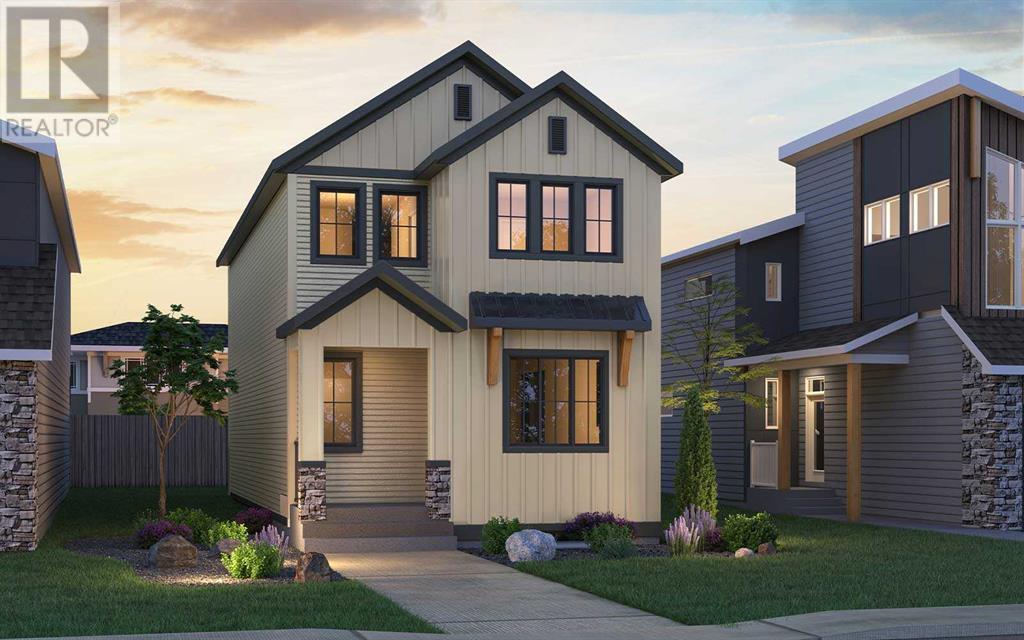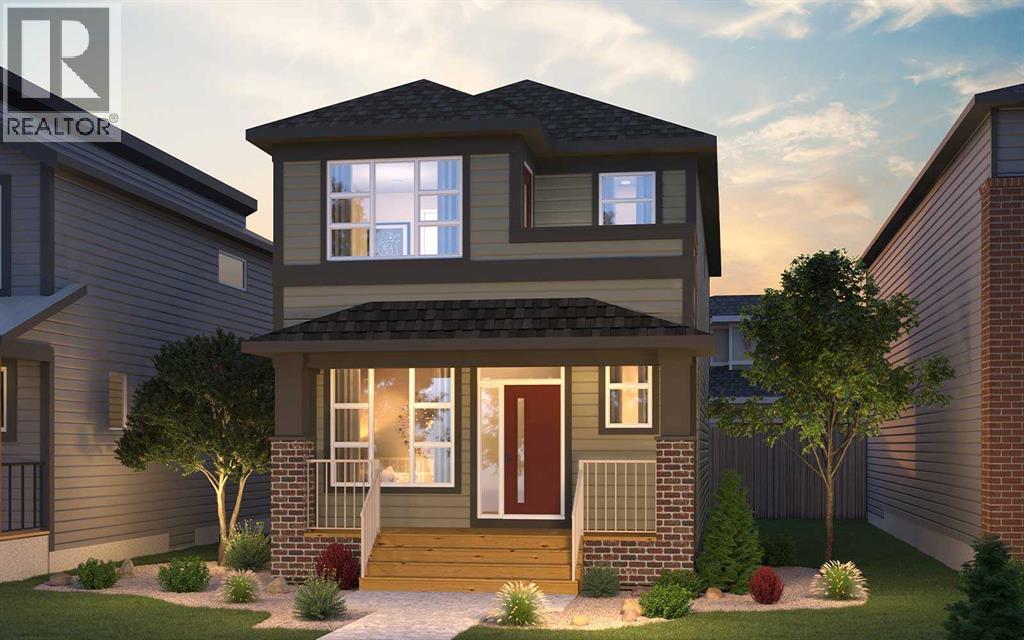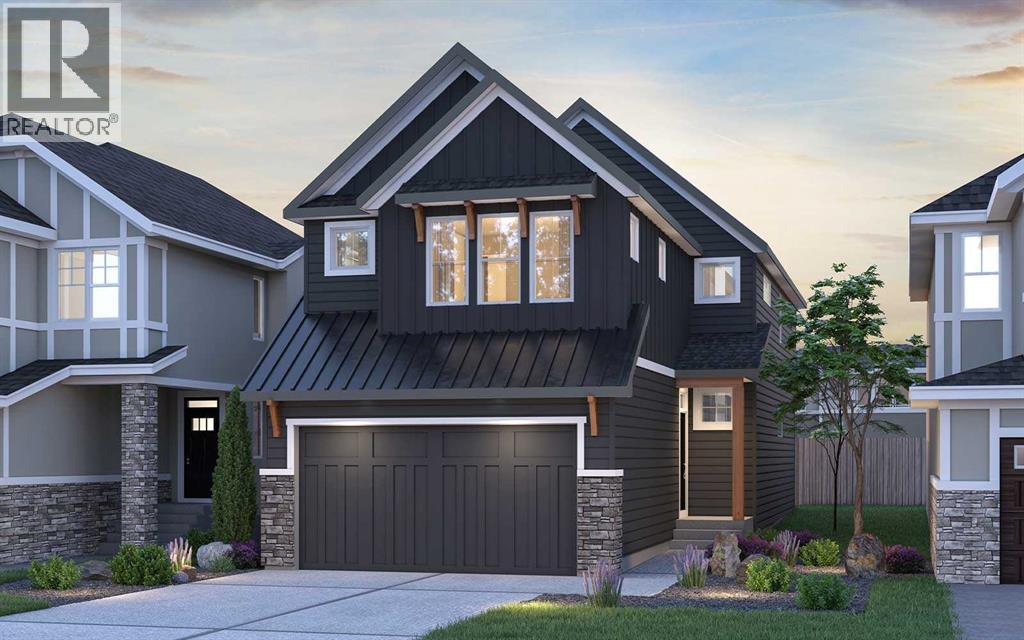dscott@charlesrealestate.ca
403.267.0000
Born and raised in our beautiful city, David is a Calgarian to his core. His vibrant personality and spirited attitude are apparent from the first time you meet him. David brings his creativity and passion for architecture and design to his real estate practice.
While studying Architectural Technologies at the Southern Alberta Institute of Technology, David received awards in residential home design and indigenous housing development. In conjunction to attending school, David spent 5 years working in the luxury fashion industry providing a distinctive clothing experience to his clients. Whether offering garments for daily work, or for their most celebrated day the necessity to understand an individual’s needs and personality is paramount. During this time David found fulfilment in servitude of his clients as well as gratification in being part of the milestones of so many others. Following his graduation, David advanced his knowledge of architecture while working on a wide range of projects from multi-unit residential, institutional and commercial developments with a leading firm in the city. Throughout the years David remained drawn to pursue a career in real estate where he could assist others attain one of their most cherished milestones, the purchase of their dream home.
David offers specialized knowledge of building performance and design which enhances the purchasing and selling experience for his clients. Striving to exceed the needs of clients has always been a core value for David and has allowed him to develop longstanding relationships with his clients over the years.
47 Herron Walk Ne
Calgary, Alberta
This beautiful, brand-new home has been intelligently designed to offer 3 bedrooms, 2.5 bathrooms, two distinct living areas, and is located in desirable Livingston! The 'Wicklow' model by Brookfield Residential is the perfect modern design, providing nearly 1,700 square feet of thoughtfully developed living space spread over two levels. The main floor boasts expansive southeast-facing front windows allowing natural light to flood the living space all day long. The open-concept layout is enhanced by 9-foot ceilings, offering a bright, comfortable living environment. The kitchen is a standout with full-height cabinetry, a large central island, a large corner pantry, and a complete suite of stainless-steel appliances, including a French door fridge, range, chimney-style hood fan, and built-in microwave. The kitchen seamlessly flows into the dining area, with sliding patio doors leading out to the backyard—perfect for indoor-outdoor living. Upstairs, a central bonus room acts as a divider, offering privacy between the spacious primary suite and the two additional bedrooms. The primary suite features a walk-in closet, and a luxurious 4-piece ensuite with dual sinks. Two more bedrooms, a full bathroom, and an upper-level laundry room complete this level. The basement is ready for the new owner’s imagination. There is ample space for a generously sized living area, an additional bedroom, and a full bathroom. The backyard has ample space for the family and leads to the single detached garage with additional space for a vehicle and storage. This home comes with a builder's warranty, as well as the Alberta New Home Warranty, giving you peace of mind. Situated a short walk from a playground and quick access to the scenic walking paths of the community and residence association, this home offers a tranquil location. **Please note photos are from a show home model and are not an exact representation of the property for sale. (id:40382)
Charles
155 Chinook Winds Manor Sw
Airdrie, Alberta
The beautiful Dawson model is a brand new home that features 2 living areas, 3 bedrooms, 2.5 bathrooms and nearly 2,300 square feet of developed living space + an undeveloped basement that awaits your imagination! Located in the heart of Chinook Gate and ideally situated on a large conventional lot with a south-facing backyard, this new home is perfect for a growing family. The double attached garage leads to an expansive mud room that has access to the front of the home and the large walk-through pantry/coffee bar that leads into the kitchen - adding to everyday convenience. The gourmet kitchen is complete with a cooktop, chimney hood fan, built-in wall oven & microwave, and features a central island with additional seating space. The kitchen overlooks the dining area and living room - making this the perfect family home or entertainment space! A central cantilevered gas fireplace in the main level great room is perfect for cozy winter nights. Double patio doors and windows on either side of the fireplace allow for the south-facing backyard sunshine to flow throughout the main living area all day long. The main level is complete with a large foyer, 2 pc powder room and two sets of double closets for ample storage. On the upper level, the bonus room is at the front of the home, overlooking the front street and providing the perfect tv space. The large primary suite is at the back of the home, overlooking the backyard, and is complete with walk-in closet and a 5 pc ensuite including a walk-in tiled shower, soaker tub, double sinks and a private water closet. Two more generous-sized bedrooms, each complete with their own walk-in closets, a full bathroom and laundry room complete the upper level. The undeveloped basement is a clean slate with bathroom rough-ins in place, making future development that much easier! Situated on a conventional lot (not a zero lot-line) that is over 3,700 ft2 in size, with a south-facing backyard, this beautiful new home is perfect for a g rowing family! This brand new home includes builder warranty + Alberta New Home Warranty - allowing you to purchase with peace of mind in the new community of Chinook Gate. *Please note: photos are for representation purposes and are from a previous show home model - exact finishes will vary. (id:40382)
Charles
1006 Chinook Winds Meadow Sw
Airdrie, Alberta
The thoughtfully designed BRAND NEW Carlisle 2 offers 4 bedrooms, 3.5-bathrooms and over 2,500 sqft of developed living space over three levels. With a main floor office / flex space + upper level bonus room and a private side-entrance to the professionally developed basement, this home offers 3 living areas, a home office space and plenty of bedrooms and bathrooms for a growing family! Situated on a sunny lot with a south-west front exposure, this home offers optimal natural light, creating a bright and open living space all day long. The open-concept main level features 9 ft ceilings, luxury vinyl plank flooring, and large windows at the front and rear of the home, allowing natural light to flood the space all day long. The flex room is perfect for a home office or children's play area, located at the front of the home overlooking the street. The kitchen is centrally located, overlooking both the dining and living rooms. This gourmet kitchen is equipped with full-height cabinetry, a suite of stainless-steel appliances, including a chimney hood fan and built-in microwave. The kitchen also features an island with a flush eating bar, quartz countertops, and a spacious corner pantry. The expansive living room seamlessly connects to the dining area and kitchen, creating the ideal space for entertaining or for families with young children. Double patio doors create a wall of windows along the back of the home, providing the perfect view overlooking the backyard while allowing natural light to flood the main level all day long. The main level is complete with a 2pc powder room. The upper level offers three bedrooms, with a central bonus room providing separation between the primary suite and the secondary bedrooms. The primary suite is flooded with natural light and features a large walk-in closet, a 5-piece ensuite with dual sinks and a privacy balcony off of the primary suite. Two additional bedrooms, a full 4-piece bathroom, and a generously sized laundry room complet e this level. The lower level of the home has been professionally developed to match the rest of the home and features an expansive 17'6"x12' recreation room + an 11'6"x6'6" flex room in addition to the fourth bedroom and another full bathroom + storage. Completing the exterior of the home is a private backyard with a double concrete parking pad with concrete curb walls - making future garage development that much easier and less expensive! This new home is fully move-in ready in the new community of Chinook Gate! Builder warranty + Alberta New Home Warranty is included with the purchase of this beautiful brand new home - allowing you to purchase with peace of mind. Perfect for a growing family, investors, or those wanting to downsize without compromising on space. (id:40382)
Charles
151 Marquis Heights Se
Calgary, Alberta
**OPEN HOUSE - SUNDAY, JULY 20th FROM 1:00-3:00!** Exceptional value on an incredible pie lot with double concrete parking pad! Located on a quiet cul-de-sac, this original-owner home features nearly 2,400 square feet of living space with 2 living areas, 3 bedrooms, 3.5 bathrooms and a home gym on an OVERSIZED PIE LOT with a south-backyard! This beautifully maintained property sits on a landscaped lot that is far bigger than most (~1,000 sf larger), measuring over 4,300 square feet, with the perfect south-exposure, ensuring a bright and sunny living space and backyard all year round! The open concept main level of the property features a timeless light kitchen with granite countertops. The kitchen has a large window overlooking the expansive backyard, perfect for watching over children playing in the yard. Resilient laminate flooring flows throughout the main level with a central dining area that has ample space for virtually any table size. The main living area has a large window that overlooks the front yard and cul-de-sac. The main level has a private office space that is the perfect work-from-home space. A mudroom with double closets and 2pc bathroom complete the main level. The upper level of the home features three large bedrooms with the main bathroom and laundry room providing separation between the primary suite and secondary bedrooms. The expansive primary suite, measuring at 12'x15'6", has large south-facing windows overlooking the backyard and is complete with a 5 pc ensuite including a soaker tub, walk-in shower, dual sinks and an oversized walk-in closet. Two more bedrooms, a full bathroom and laundry room complete the second level. The developed basement features resilient vinyl plank flooring throughout and has a large rec room that spans nearly 18'x17', making it the perfect home theatre area, games space or children's playroom. A home gym with a window (that could be converted to a 4th bedroom), a full bathroom and storage spaces complete the lower level. The backyard has a large deck that spans the width of the house that leads to the expansive pie lot, offering an incredible backyard. The double concrete parking pad provides comfortable parking for two and makes building a garage that much more cost effective with concrete already in place! There is plenty of green space left for everyday enjoyment on this oversized lot. Ideally located on a quiet and safe cul-de-sac, on a pie lot, in the heart of Mahogany, this move-in ready property has been immaculately maintained and truly offers it all! (id:40382)
Charles
119 Elgin Meadows Way Se
Calgary, Alberta
**OPEN HOUSE - SATURDAY, JULY 19th FROM 1:00-3:00!** This beautifully maintained home in the heart of McKenzie Towne combines quality craftsmanship with everyday functionality. Situated on a 3,900 sq. ft. lot with a sunny southwest-facing backyard, the home offers over 2,000 sq. ft. of developed living space, featuring 3 bedrooms, 2.5 bathrooms, two living areas, a main-floor office, and modern updates throughout. Beautiful hardwood flooring runs through the main living area, while large front and rear windows fill the space with natural light. The open-concept layout connects the kitchen, dining, and living areas are perfect for entertaining or keeping an eye on young kids. The timeless kitchen has been recently updated with a subway tile backsplash and includes maple shaker cabinets, granite countertops, stainless steel appliances, a large island, and a corner pantry for extra storage. The spacious living room overlooks the backyard and features a gas fireplace with a tile surround. A versatile office/den, 2-piece powder room, laundry area, and rear mudroom complete the main level, providing functionality and convenience. The upper level offers 3 generously sized bedrooms and a large bonus room with direct access to a private front balcony. The expansive primary suite (14' x 14') features a recently updated 4-piece ensuite with an oversized vanity, walk-in tile shower with 10mm glass, a soaker tub, and a large walk-in closet. 2 additional bedrooms, a full bathroom, and added storage complete the upper floor. The undeveloped basement is a blank canvas with ample space for a future recreation room, fourth bedroom, and rough-in plumbing for an additional bathroom, providing both function and flexibility for future development. Outside, the southwest-facing backyard is ideal for families and entertainers, offering generous green space, mature trees for privacy, and a large deck with a gazebo, perfect for barbecues or relaxing summer evenings. If the summer heat is too much, cool down inside with central air conditioning. Pride of ownership is evident throughout, with numerous updates including recent paint and modern lighting. Located in sought-after McKenzie Towne, this move-in-ready home offers access to parks, schools, and nearby amenities, delivering exceptional value in one of Calgary’s most desirable communities. (id:40382)
Charles
415 Sovereign Common Sw
Calgary, Alberta
Current Promotion: FREE A/C + 2 years of FREE condo fees - a limited-time incentive for you to enjoy maintenance-free living from day one at no cost to you for 2 years! This brand-new home features 3 bedrooms, 2.5 bathrooms, an office/flex space, a double attached garage, two outdoor living areas, and unobstructed city views from upper floors! The ‘Rouge’ walkout is an urban townhome at Crown Park, offering over 2,100 square feet of interior living space and nearly 400 square feet of outdoor space between the expansive balcony off the main living area and lower level covered patio space. The open-concept main living area is thoughtfully designed with a spacious layout, showcasing 9' ceilings and oversized windows that flood the home with natural light from morning to night. At the center of this home is the gourmet kitchen, perfectly positioned between the dining area and the main living room, making it an ideal space for entertaining. It features a gas cooktop, built-in microwave and oven, range hood, a large quartz island with seating, and elegant design details throughout. A balcony spanning the width of the property has direct access off of the main living area, making it the ideal space to entertain and host guests while soaking up sun all year long. A 2pc bathroom completes the main level. Upstairs, the expansive primary bedroom includes a large walk-in closet and a full ensuite with dual sinks and a walk-in shower with tile surround. Two additional well-sized bedrooms, a laundry area, and a full bathroom complete the second level. The lower walkout level features 10' ceilings and a welcoming foyer with storage and an office/flex room, ideal for a home office, media room, or gym. The lower level also has direct access to the second outdoor living area - a generous walkout patio that stretches across the home at ground level, providing the perfect covered outdoor living space. The private double attached garage ensures your vehicles and valuables stay safe and warm throughout the year. Additional features include natural gas line for BBQ, triple pane windows and a comprehensive 3-year extended workmanship warranty program. This stunning property provides all the conveniences of downtown living without the congestion. Located just minutes from downtown Calgary, Crown Park offers a unique opportunity to own a beautiful, brand-new home in a picturesque setting. Alberta New Home Warranty + Builder Warranty allow you to purchase with peace of mind at one of Calgary's most coveted developments. (id:40382)
Charles
201 Setonstone Green Se
Calgary, Alberta
The all-new ‘Bristol’ model by Brookfield Residential offers nearly 1,800 sq. ft. of beautifully designed living space, plus a fully legal 1-bedroom basement suite, ideal for extended family, guests or added income. Perfectly located in the heart of Seton, one of Calgary’s most desirable and amenity-rich communities, this brand-new home offers 2 living areas, 3 bedrooms, 2.5 bathrooms, and thoughtful design throughout. The front living room is expansive and bright, featuring a full wall of southeast-facing windows that flood the space with natural light throughout the day. At the rear of the home, the modern kitchen overlooks the dining area and backyard and comes complete with stainless steel appliances, including a chimney hood fan and built-in microwave, a large island with seating, and a full walk-in pantry offering generous storage space. The amin level is complete with a 2-piece powder room and coat closet adding additional storage for daily living. Upstairs, a central bonus room separates the primary suite from the secondary bedrooms, creating a functional layout with added privacy. The spacious primary suite (13' x 15') features a walk-in closet and a private ensuite with a walk-in shower. Two additional bedrooms, a full bathroom, and a dedicated laundry room complete the upper level, ideal for families. The fully legal 1-bedroom basement suite has its own private entrance and includes a full kitchen with peninsula seating, a living area, bedroom, 4-piece bathroom, private laundry, and storage. Whether used for income, multigenerational living, or flexibility, this suite adds exceptional value to the home. The private backyard includes a double-parking pad and is ready for your finishing touches. This home comes complete with a builder warranty and Alberta New Home Warranty for added peace of mind. Experience quality, flexibility, and modern living in Seton — Calgary’s most vibrant southeast community. (id:40382)
Charles
446 Mountain Tranquility Place
Canmore, Alberta
Experience unparalleled breathtaking views from this incredible south-facing homesite with direct views of the south and west. Situated on the best lot in all of Silvertip's newest luxury development, this lot offers direct views of the iconic Three Sisters in addition to the sprawling mountain range. Overlooking the valley, this property provides you with elevation, views and privacy all year long. Mountain Tranquility at Silvertop offers a prestigious homesite for you to build your custom home and this unique lot offers endless opportunities. Lot 14 backs onto a wildlife corridor, ensuring a tranquil and peaceful environment with stunning views all year long. This large homesite offers 12,630 square feet of space (0.29 acre) and is also one of a few within the development to include a private (not shared) driveway due to its exceptional frontage. Renderings of a home designed for the lot are included for inspiration but a much larger home could be built if desired. Build your dream home today and start enjoying a full time or part time mountain retreat with optimal sunshine and tranquility all year long. Surrounded by Silvertip golf course, wildlife corridors and mountain views from every angle, while being just minutes from Canmore's endless amenities, this is one of the best locations in all of Canmore. Development is well underway at Canmore's newest luxury development with roadways in place - meaning you can start building your dream home right away! (id:40382)
Charles
36 Starling Place Nw
Calgary, Alberta
The beautiful new 'Portland' model by Brookfield Residential offers 1,900 square feet of living space + a legal 2 bedroom basement suite. Situated in the heart of Calgary's newest community, Starling, this brand new home features 2 living areas, a home office/flex space on the main level, 3 bedrooms, 2.5 bathrooms and a fully legal 2 bedroom basement suite that is accessed by its own private entrance! The expansive great room at the front of the home has a wall of west-facing windows allowing for natural light to flow through the main level all evening long. The central kitchen is complete with a suite of stainless steel appliances including a chimney hood fan and built-in microwave, a large island with additional seating space and a full walk-in pantry with ample storage space. The kitchen opens to both the living and dining areas - offering an open concept design that is ideal for entertaining. Located at the back of the home is a private flex-space, ideal for a home office of children's play space, that overlooks the backyard. Off of the rear entrance is a walk-in coat closet and two piece bathroom, completing the main level. On the upper level, a central bonus room with a window separates the primary suite from the secondary bedrooms and provides the perfect TV room in addition to the main level great room. The primary suite spans nearly 12'x12' and is complete with a large walk-in closet and private ensuite with walk-in shower. Two more bedrooms, a full bathroom and separate laundry room complete the upper level of this home - offering space for a growing family without the compromise of everyday conveniences. The legal 2-bedroom basement suite has its own private entrance and features a central kitchen with peninsula seating, a living room, 2 bedrooms, a full bathroom and laundry + storage space. Completing this home is a fully private backyard with double parking pad. Builder warranty and Alberta New Home Warranty included with this new home. *Please note: Ph otos are from a show home model and are not an exact representation of the property for sale. (id:40382)
Charles
103 Starling Park Nw
Calgary, Alberta
The thoughtfully designed Carlisle 2 offers 3 bedrooms, 2.5-bathrooms and over 1,900 sqft of developed space with a main floor office / flex space + upper level bonus room and a private side-entrance to the basement! Situated on a sunny corner lot with a south-facing backyard, this home offers optimal natural light and privacy and in the new community of Starling. The open-concept main level features 9 ft ceilings, luxury vinyl plank flooring, and large windows at the front and rear of the home, allowing natural light to flood the space all day long. The den/flex room is perfect for a home office or children's play area, located at the front of the home overlooking the street. The kitchen is centrally located, overlooking both the dining and living rooms. This gourmet kitchen is equipped with full-height cabinetry, a suite of stainless-steel appliances, including a chimney hood fan and built-in oven & microwave as well as a built-in cooktop. The kitchen also features an island with a flush eating bar, quartz countertops, and a spacious corner pantry. The expansive living room seamlessly connects to the dining area and kitchen, creating the ideal space for entertaining or for families with young children. Double closets located at both the front and back of the home and a 2-piece powder room complete the main level. The upper level offers three bedrooms, with a central bonus room providing separation between the primary suite and the secondary bedrooms. The primary suite is flooded with natural light and features a large walk-in closet and a 4-piece ensuite with dual sinks and a walk-in shower. Two additional bedrooms, a full 4-piece bathroom, and a generously sized laundry room complete this level. The lower level of the home offers endless possibilities for development, with suite rough-ins in place (suite approval is subject to local municipality's approval). Located in the heart of Starling, this brand-new home will be move-in ready this Fall and offers numerous possibilities for homeowners or investors. **Please note: Property is under construction and photos are from a show home model and not an exact representation of the property for sale. (id:40382)
Charles
199 Starling Place Nw
Calgary, Alberta
This stunning, brand-new ‘Purcell 24’ with a Farmhouse elevation built by Brookfield Residential has a fully developed walkout basement! Featuring 4 bedrooms (3 up, 1 down), 3.5 bathrooms, 3 living areas, a home office space, and nearly 2,900 square feet of developed living space! The bright and open main level features 9' ceilings and an open concept living space that is ideal for entertaining. The gourmet kitchen is complete with a chimney hood fan, built-in cooktop, microwave and oven, and a large island with additional seating. The kitchen overlooks the living and dining areas with walls of windows overlooking the backyard. The main living space is complete with a central fireplace and the dining area has large patio doors that lead to the 250ft2 deck that spans the width of the home and is complete with a gas line. Open railing leads to the second level where you'll find a central bonus room that is perfect for a TV room. The bonus space separates the primary suite and secondary bedrooms, providing optimal privacy for daily living. The primary suite is at the front of the home with larger windows allowing for natural light and it is complete with a 5 pc ensuite including dual sinks, soaker tub, walk-in tiled shower and a private water closet - in addition to the large walk-in closet. Two more large bedrooms, a full bathroom, linen closet and laundry room completes the second level. The professionally developed walkout basement flows with the same finish as the rest of the home - ensuring a seamless look throughout. The basement has 9' ceilings and features a large rec room, games area, bedroom, full bathroom and storage room. Ideal for those looking for more space, this fully developed home has ample space for a growing family. Builder warranty and Alberta New Home Warranty included with this new home. *Please note: Photos are from a show home model and are not an exact representation of the property for sale. (id:40382)
Charles
69 Starling Boulevard Nw
Calgary, Alberta
The 'Oak' built is a stunning semi-detached home located in the heart of Calgary's newest community - Starling! With a Scandinavian elevation, this beautiful new home built by Brookfield Residential offers 2 living areas, 3 bedrooms, 2.5 bathrooms and a private side entrance with access to the basement that is suite-ready with rough-ins place (approval is subject to City of Calgary approval). The kitchen is central to the main level, open to both the dining area at the front of the home and the expansive living room at the back. The gourmet kitchen package makes this the perfect space for entertaining, with a large central island providing additional seating. The great room at the back of the home overlooks the west-facing backyard and has a wall of windows and glass patio doors allowing natural light to flow through the space all day long! Open spindle railing leads to the upper level which features a central bonus room that separates the primary suite from secondary bedrooms for added privacy. The expansive primary suite spans nearly 12'x13' and is complete with a walk-in closet with window and large private ensuite with a walk-in tiled shower and dual sinks. Two more bedrooms, a full bathroom and laundry room complete the upper level - making this the perfect family home or ideal space for those wanting guest bedrooms or home office spaces. The undeveloped basement awaits your imagination and has a private side-entrance and rough-ins in place, making development that much easier! Allowing you to purchase with confidence and peace of mind - this home comes with full builder warranty + Alberta New Home Warranty! **Please note: Property is under construction, photos are from a show home model and exact finishes will vary. (id:40382)
Charles


