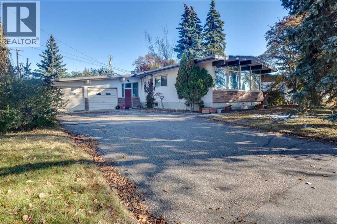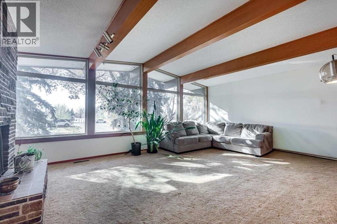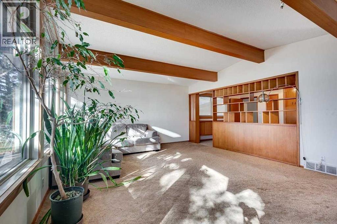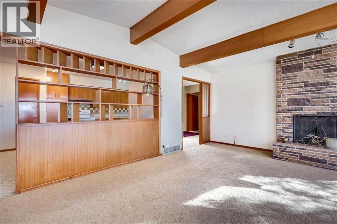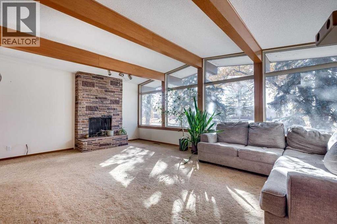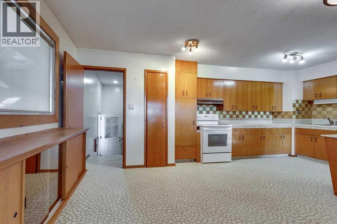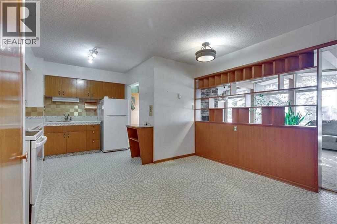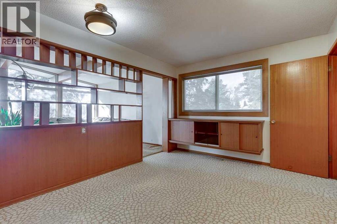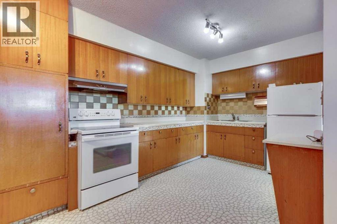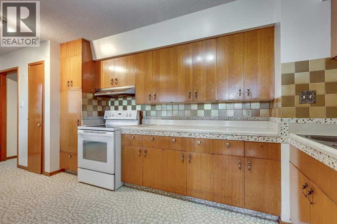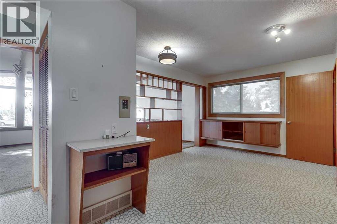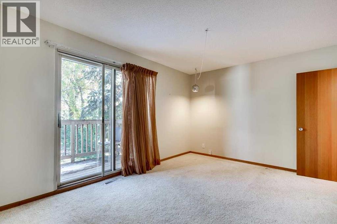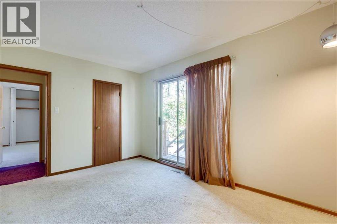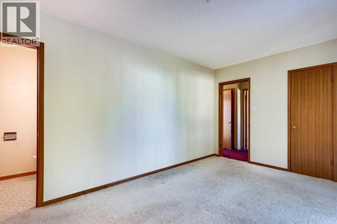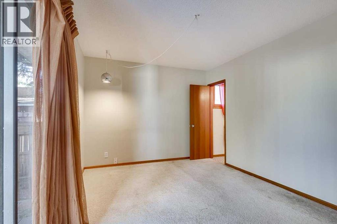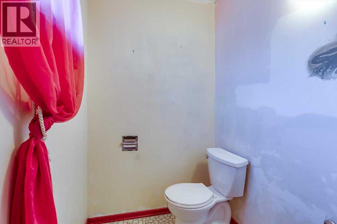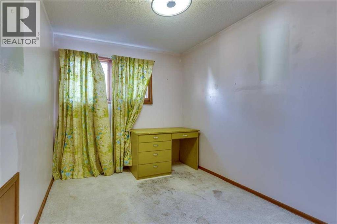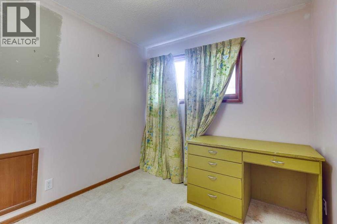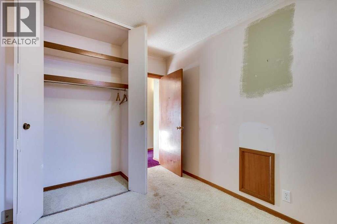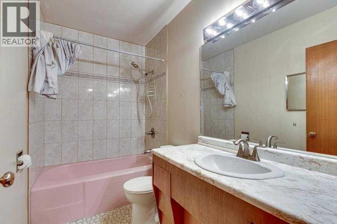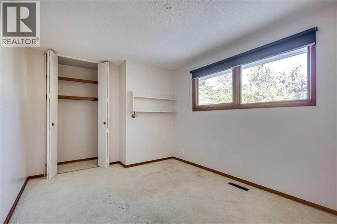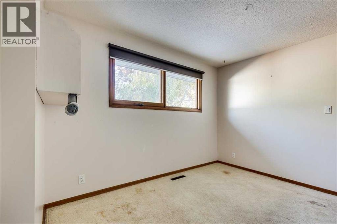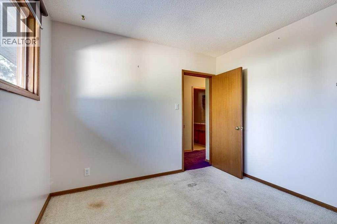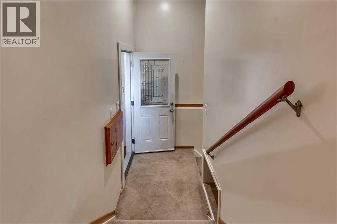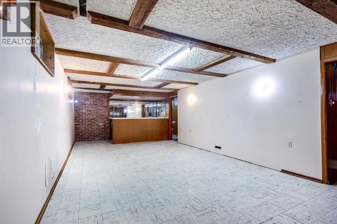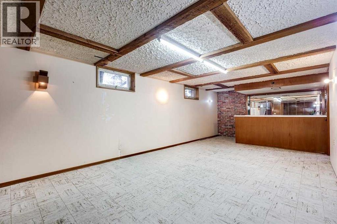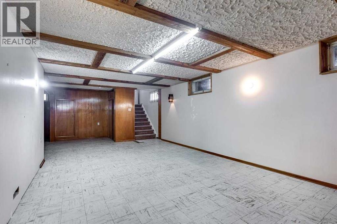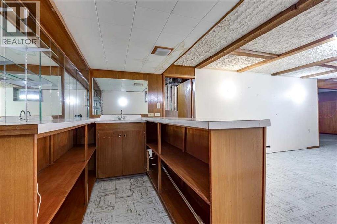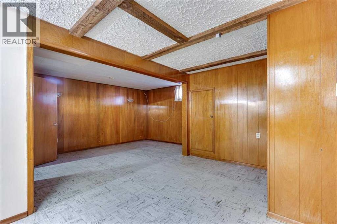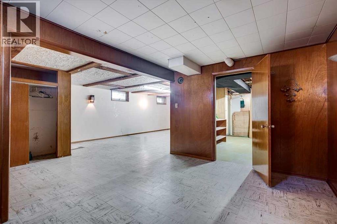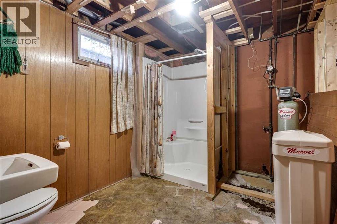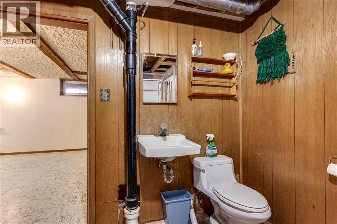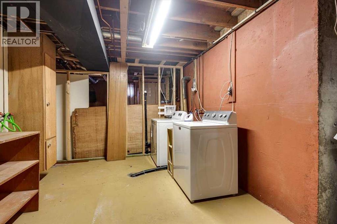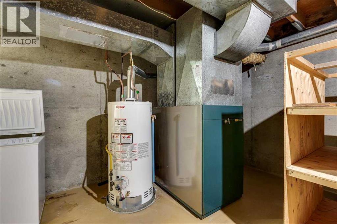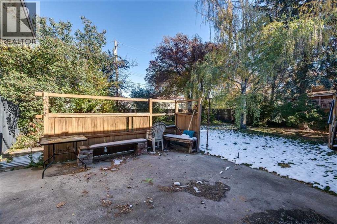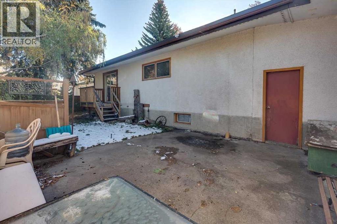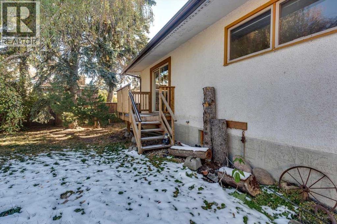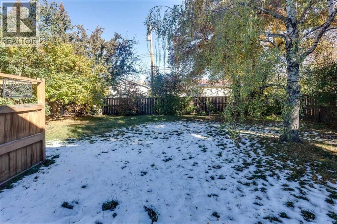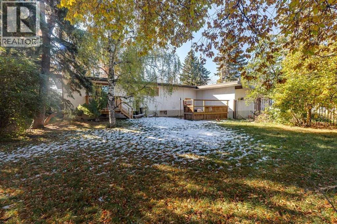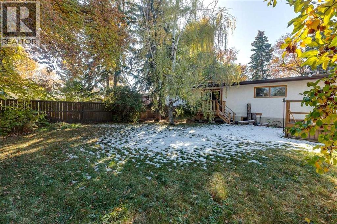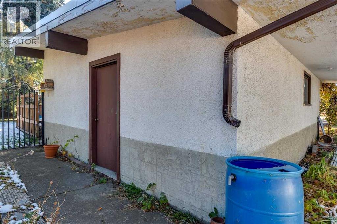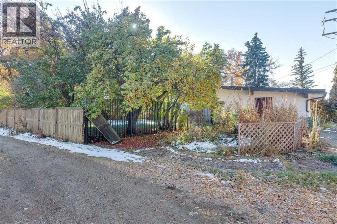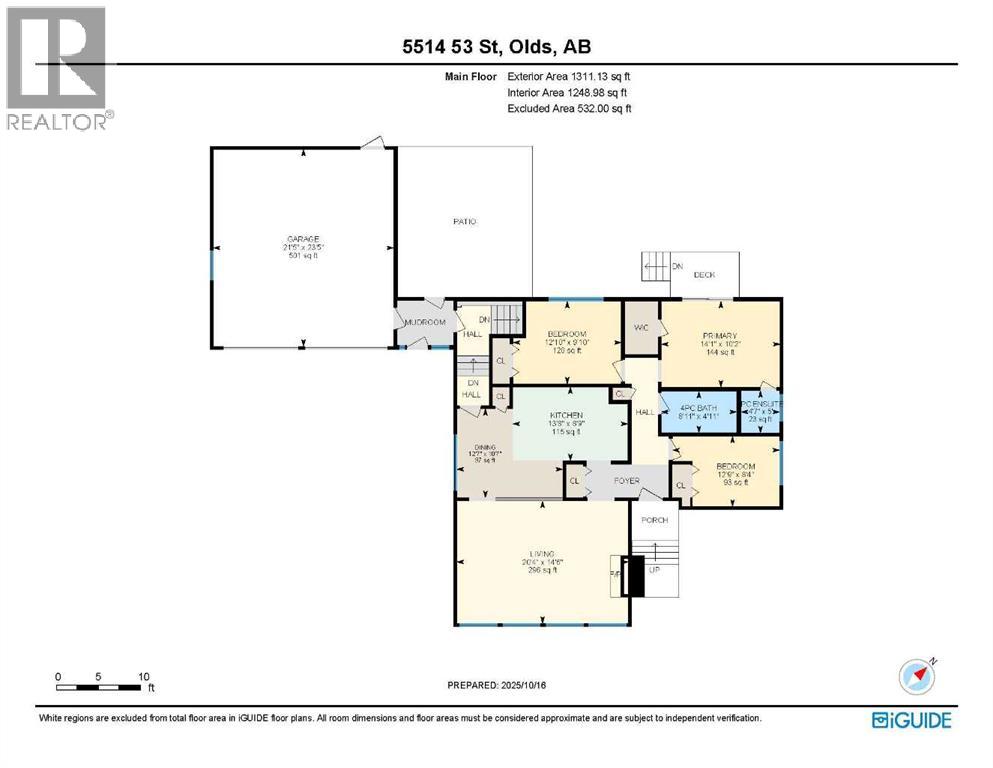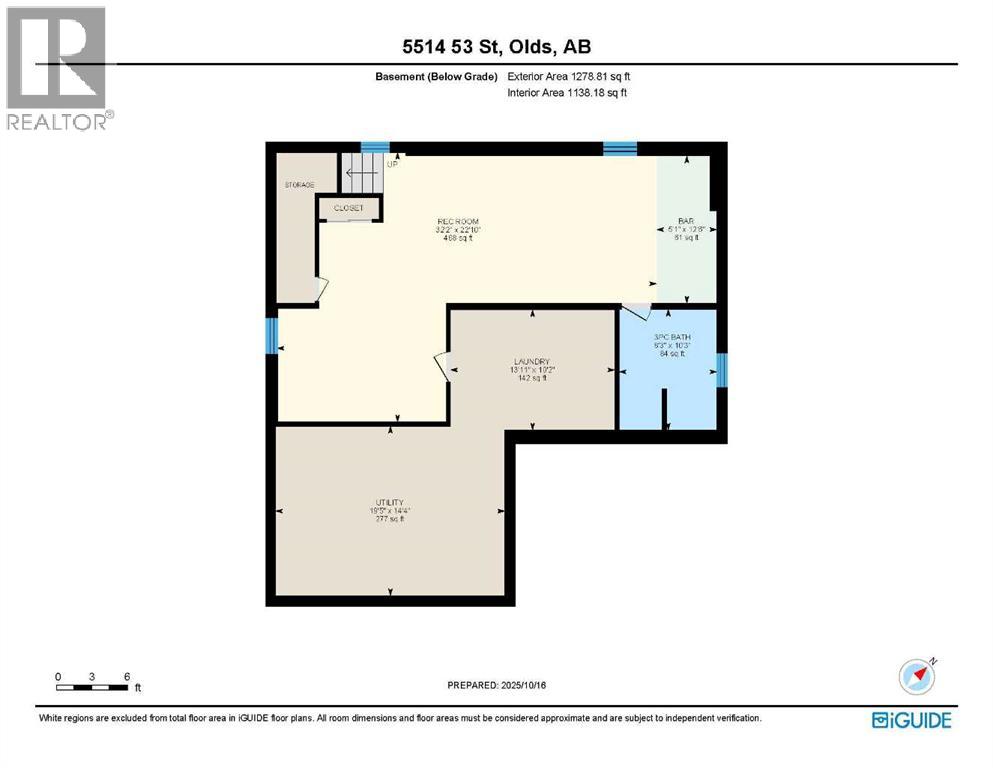5514 53 Street, Olds, Alberta T4H 1H8 (29002969)
5514 53 Street Olds, Alberta T4H 1H8
$397,000
Set on a huge, tree-lined lot in the heart of Olds, this mid-century bungalow pairs unmistakable architectural character with outstanding renovation potential. Vaulted beam ceilings and walls of windows fill the grand living room with light, highlighting the full-height brick wood-burning fireplace creating a true focal point for family gatherings. Exposed wood detailing and built-in cabinetry echo timeless 1960s craftsmanship, lending warmth and personality rarely found today. Clear sightlines connect the spacious living area to the dining room and kitchen, where generous cabinetry, vintage tilework and a built-in desk create a highly functional space ready for a modern refresh. 3 comfortable bedrooms complete the main level, including a primary retreat with walk-in closet, private 1-piece ensuite (no more stumbling down the hall in the middle of the night!) and direct access to the backyard deck, perfect for quiet morning coffees. The lower level, accessible through a separate entrance, expands the possibilities with a large recreation room framed by wood beams and exposed brick, offering the ideal backdrop for movie nights, game tables or casual gatherings. A built-in wet bar adds convenience and character, making it easy to host friends or family, while a 3-piece bath and abundant storage enhance functionality for everyday living or future development. Outside, mature landscaping and towering evergreens provide shade and privacy around an oversized patio ideal for barbecues or evening relaxation. Kids and pets will love the expansive yard with endless space to play, while a man door connects directly to the oversized double-attached garage featuring 2 bay doors and room for tools, hobbies and vehicles. Extra driveway parking easily accommodates guests plus there’s room to the side for an RV. Combining small-town atmosphere with city-level amenities, Olds offers everything from local boutiques and cafés to major retailers like Walmart, Canadian Tire and Staples, plus a modern hospital, multiple schools and Olds College’s vibrant campus. Whether you’re an investor seeking a renovation project, a first-time buyer ready to build equity or a homeowner drawn to mid-century design, this property delivers space, character and opportunity in one of Mountain View County’s most welcoming communities! (id:40382)
Property Details
| MLS® Number | A2265223 |
| Property Type | Single Family |
| Amenities Near By | Park, Playground, Schools, Shopping |
| Features | Wet Bar |
| Parking Space Total | 4 |
| Plan | 795gv |
Building
| Bathroom Total | 3 |
| Bedrooms Above Ground | 3 |
| Bedrooms Total | 3 |
| Appliances | Refrigerator, Stove, Washer & Dryer |
| Architectural Style | Bungalow |
| Basement Development | Finished |
| Basement Features | Separate Entrance |
| Basement Type | Full (finished) |
| Constructed Date | 1957 |
| Construction Material | Wood Frame |
| Construction Style Attachment | Detached |
| Cooling Type | None |
| Exterior Finish | Brick, Stucco |
| Fireplace Present | Yes |
| Fireplace Total | 1 |
| Flooring Type | Carpeted, Tile |
| Foundation Type | Poured Concrete |
| Half Bath Total | 1 |
| Heating Fuel | Natural Gas |
| Heating Type | Forced Air |
| Stories Total | 1 |
| Size Interior | 1,311 Ft2 |
| Total Finished Area | 1311.13 Sqft |
| Type | House |
Parking
| Attached Garage | 2 |
| Oversize | |
| R V |
Land
| Acreage | No |
| Fence Type | Fence |
| Land Amenities | Park, Playground, Schools, Shopping |
| Landscape Features | Landscaped, Lawn |
| Size Frontage | 15.25 M |
| Size Irregular | 557.75 |
| Size Total | 557.75 M2|4,051 - 7,250 Sqft |
| Size Total Text | 557.75 M2|4,051 - 7,250 Sqft |
| Zoning Description | R1 |
Rooms
| Level | Type | Length | Width | Dimensions |
|---|---|---|---|---|
| Basement | Recreational, Games Room | 32.17 Ft x 22.83 Ft | ||
| Basement | Laundry Room | 13.92 Ft x 10.17 Ft | ||
| Basement | Furnace | 19.42 Ft x 14.33 Ft | ||
| Basement | 3pc Bathroom | 8.25 Ft x 10.25 Ft | ||
| Main Level | Living Room | 20.33 Ft x 14.50 Ft | ||
| Main Level | Dining Room | 12.58 Ft x 10.58 Ft | ||
| Main Level | Kitchen | 13.67 Ft x 8.75 Ft | ||
| Main Level | Primary Bedroom | 14.08 Ft x 10.17 Ft | ||
| Main Level | Bedroom | 12.83 Ft x 9.83 Ft | ||
| Main Level | Bedroom | 12.75 Ft x 8.33 Ft | ||
| Main Level | 1pc Bathroom | 4.58 Ft x 5.00 Ft | ||
| Main Level | 4pc Bathroom | 8.92 Ft x 4.92 Ft |
https://www.realtor.ca/real-estate/29002969/5514-53-street-olds
Contact Us
Contact us for more information
Lyle Peterman
Associate
www.lylepeterman.com/
www.facebook.com/lpbycharles
205, 4915 Elbow Drive Sw
Calgary, Alberta T2S 2L4
(403) 267-0000

