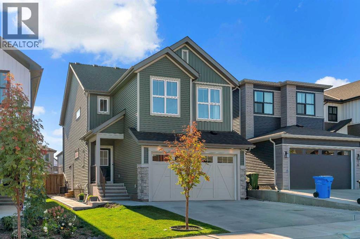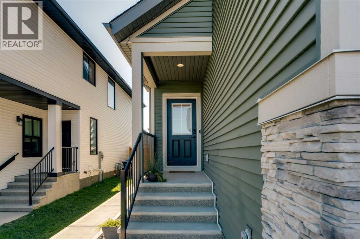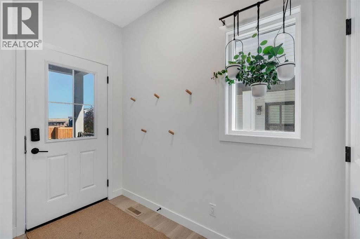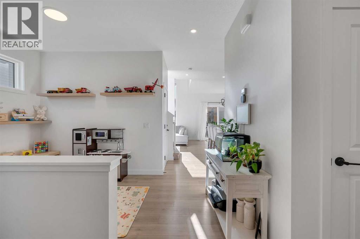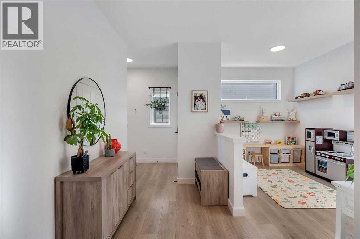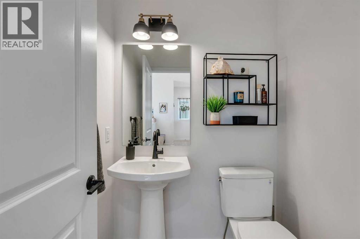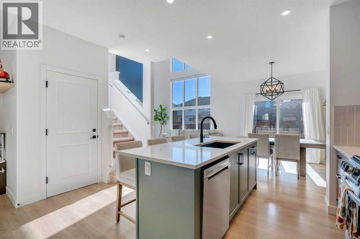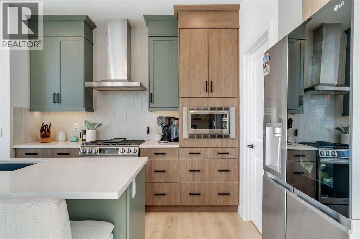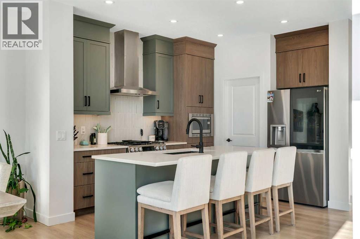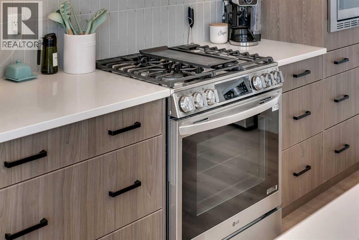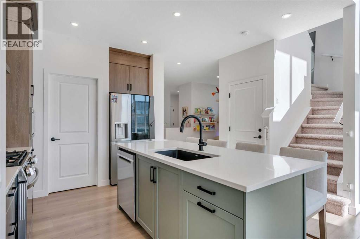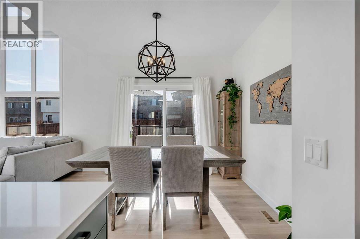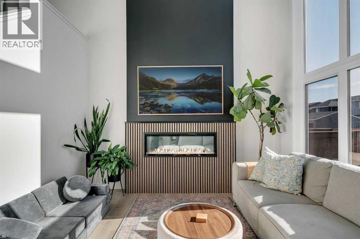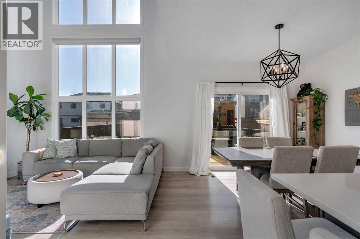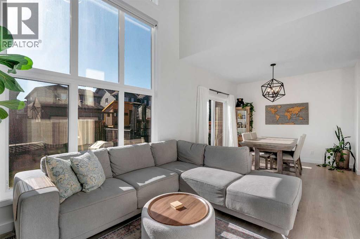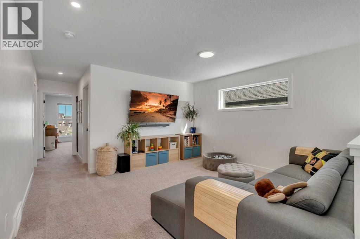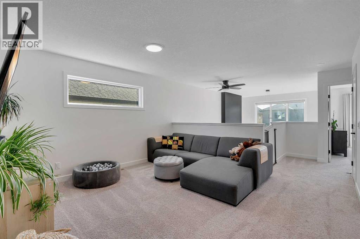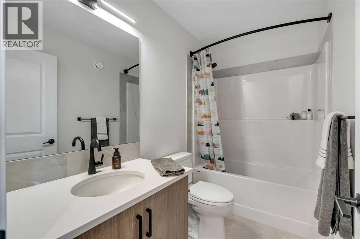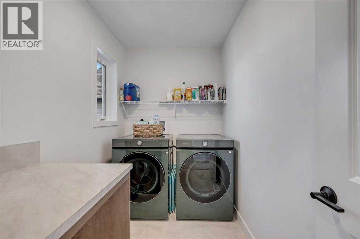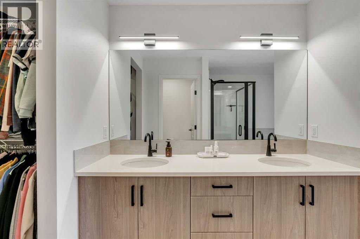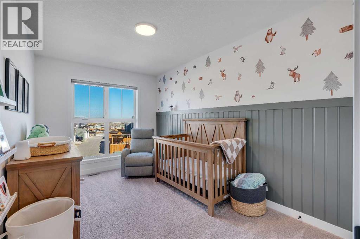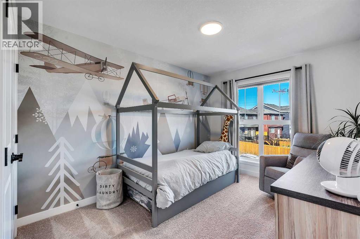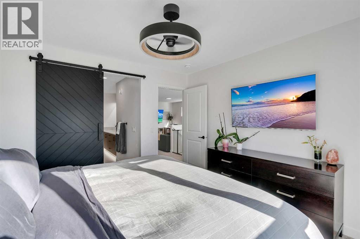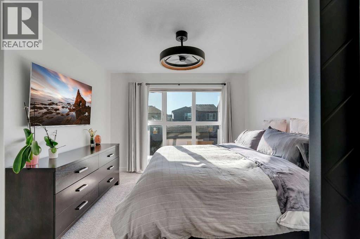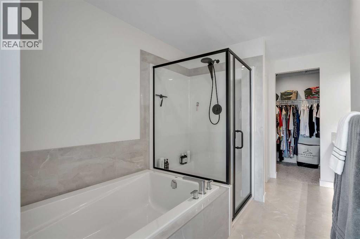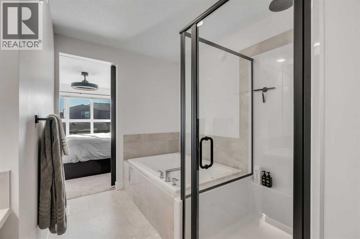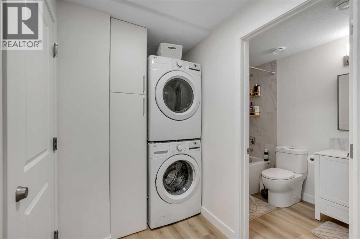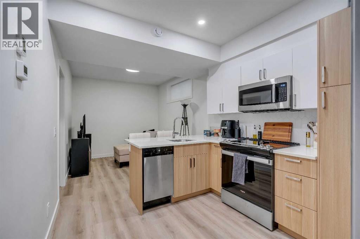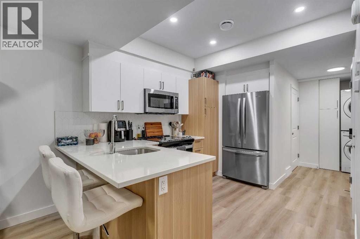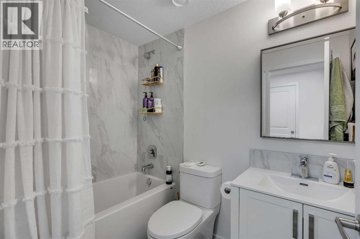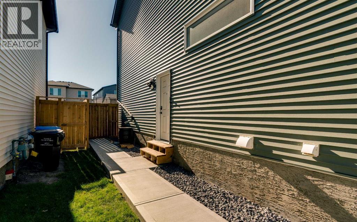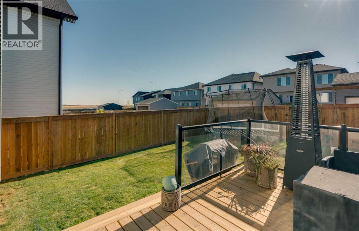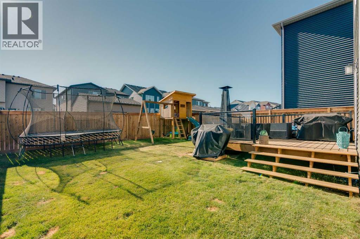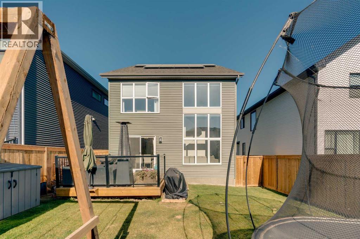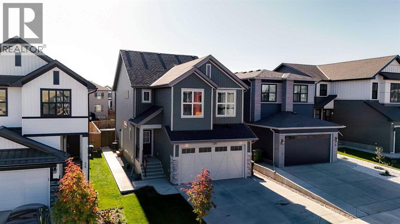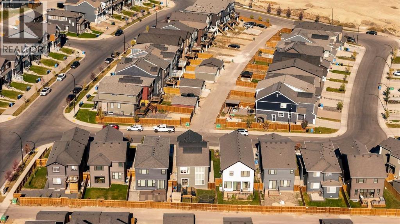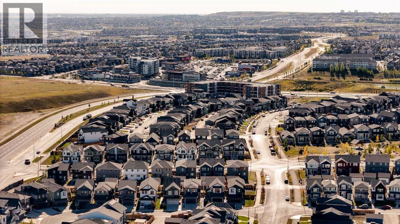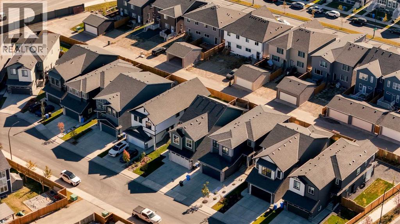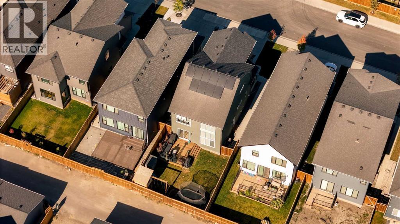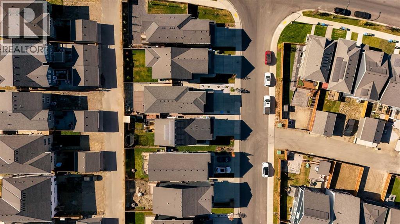20 Edith Crescent Nw, Calgary, Alberta T3R 2C3 (28939767)
20 Edith Crescent Nw Calgary, Alberta T3R 2C3
$850,000
Welcome to this four-bedroom, three-and-a-half-bathroom home in Glacier Ridge, one of Northwest Calgary’s fastest-growing communities. The main floor opens with a bright, spacious family room featuring soaring 18-foot ceilings, a striking fireplace, and oversized windows that flood the home with natural light. The kitchen is designed for everyday living and entertaining with a gas stove, upgraded finishes, and seamless connection to the dining area. Both the main and second floors are fitted with power blinds for comfort and convenience, while central air conditioning ensures year-round ease.The fully legal basement suite offers a private entrance, its own furnace, and flexible space perfect for extended family or rental income. Efficiency meets modern living with 10 solar panels and a 200-amp electrical service ready for future expansion. An extended driveway, paved backyard path, and full landscaping complete this move-in ready property.Glacier Ridge offers families and investors a rare blend of community and convenience, with new schools, playgrounds, and green spaces already in place and shopping and major routes minutes away. With four bedrooms, three and a half bathrooms, and a legal suite, 20 Edith Crescent NW delivers the space, upgrades, and investment potential you’ve been searching for in Calgary’s northwest. (id:40382)
Property Details
| MLS® Number | A2260631 |
| Property Type | Single Family |
| Community Name | Glacier Ridge |
| Amenities Near By | Park, Playground, Shopping |
| Features | See Remarks, No Smoking Home |
| Parking Space Total | 4 |
| Plan | 2311588 |
| Structure | Deck |
Building
| Bathroom Total | 4 |
| Bedrooms Above Ground | 3 |
| Bedrooms Below Ground | 1 |
| Bedrooms Total | 4 |
| Appliances | Washer, Refrigerator, Range - Gas, Dishwasher, Stove, Dryer, Microwave, Microwave Range Hood Combo, Window Coverings |
| Basement Features | Separate Entrance, Suite |
| Basement Type | Full |
| Constructed Date | 2023 |
| Construction Style Attachment | Detached |
| Cooling Type | Central Air Conditioning |
| Exterior Finish | Vinyl Siding |
| Fireplace Present | Yes |
| Fireplace Total | 1 |
| Flooring Type | Carpeted, Laminate, Tile |
| Foundation Type | Poured Concrete |
| Half Bath Total | 1 |
| Heating Type | Other, Forced Air, Space Heater |
| Stories Total | 2 |
| Size Interior | 1,815 Ft2 |
| Total Finished Area | 1815.31 Sqft |
| Type | House |
Parking
| Attached Garage | 2 |
Land
| Acreage | No |
| Fence Type | Fence |
| Land Amenities | Park, Playground, Shopping |
| Landscape Features | Landscaped, Lawn |
| Size Depth | 34.01 M |
| Size Frontage | 10.37 M |
| Size Irregular | 3799.66 |
| Size Total | 3799.66 Sqft|0-4,050 Sqft |
| Size Total Text | 3799.66 Sqft|0-4,050 Sqft |
| Zoning Description | R-g |
Rooms
| Level | Type | Length | Width | Dimensions |
|---|---|---|---|---|
| Second Level | 4pc Bathroom | 9.00 Ft x 4.92 Ft | ||
| Second Level | 5pc Bathroom | 9.00 Ft x 14.25 Ft | ||
| Second Level | Bedroom | 8.50 Ft x 13.25 Ft | ||
| Second Level | Bedroom | 9.00 Ft x 14.67 Ft | ||
| Second Level | Family Room | 13.58 Ft x 12.92 Ft | ||
| Second Level | Laundry Room | 9.67 Ft x 5.42 Ft | ||
| Second Level | Primary Bedroom | 11.00 Ft x 12.00 Ft | ||
| Basement | 4pc Bathroom | 7.67 Ft x 4.92 Ft | ||
| Basement | Bedroom | 10.50 Ft x 12.00 Ft | ||
| Basement | Other | 11.08 Ft x 9.42 Ft | ||
| Basement | Recreational, Games Room | 10.67 Ft x 9.42 Ft | ||
| Main Level | 2pc Bathroom | 5.00 Ft x 4.92 Ft | ||
| Main Level | Den | 13.00 Ft x 8.42 Ft | ||
| Main Level | Dining Room | 9.50 Ft x 11.33 Ft | ||
| Main Level | Kitchen | 14.00 Ft x 13.25 Ft | ||
| Main Level | Living Room | 13.50 Ft x 11.33 Ft |
https://www.realtor.ca/real-estate/28939767/20-edith-crescent-nw-calgary-glacier-ridge
Contact Us
Contact us for more information

Shawn Lukacsy
Associate
www.shawnlukacsy.com/
shawn_lukacsy/
205, 4915 Elbow Drive Sw
Calgary, Alberta T2S 2L4
(403) 267-0000

