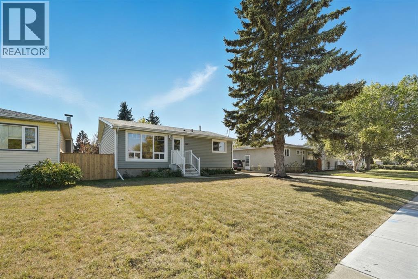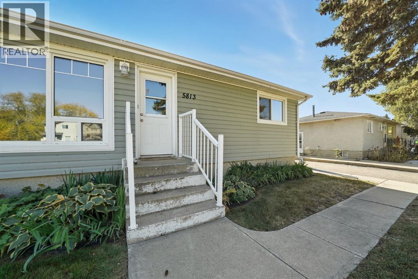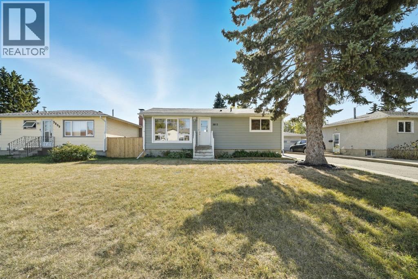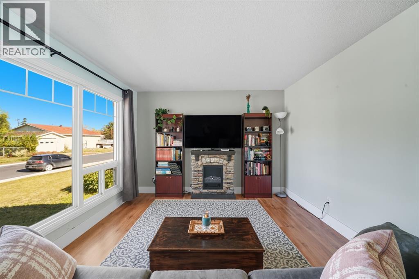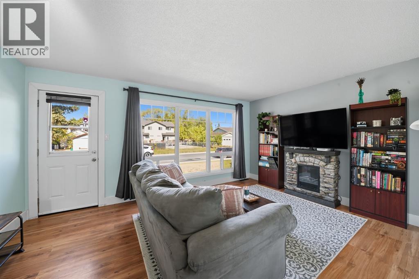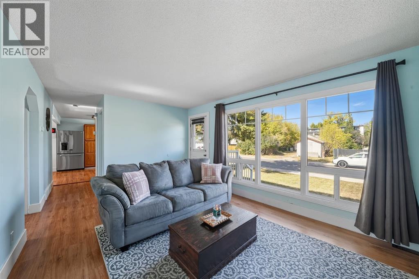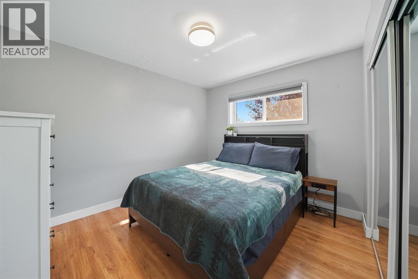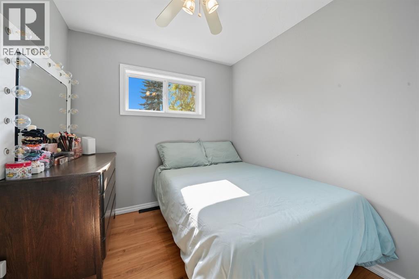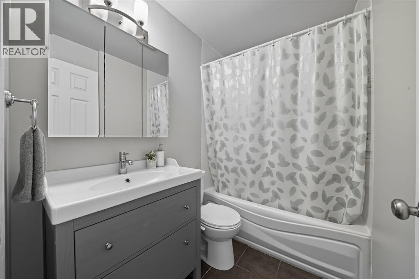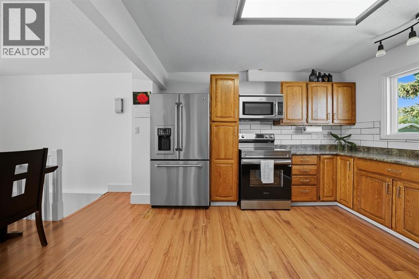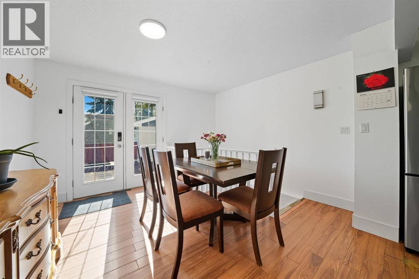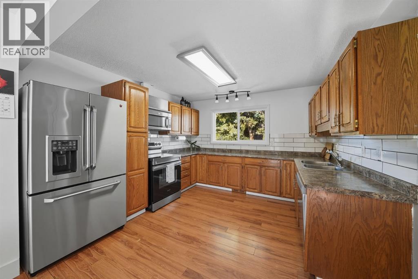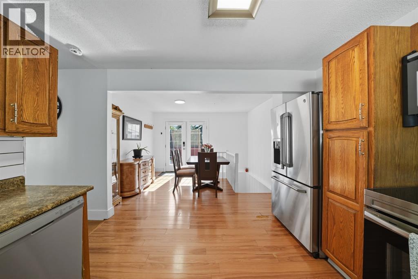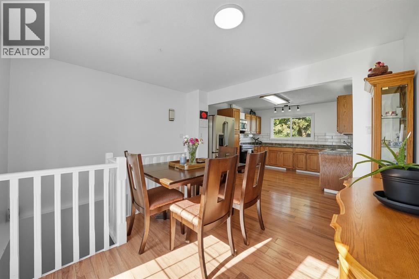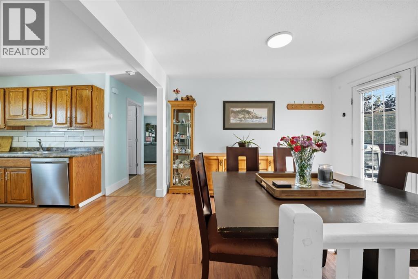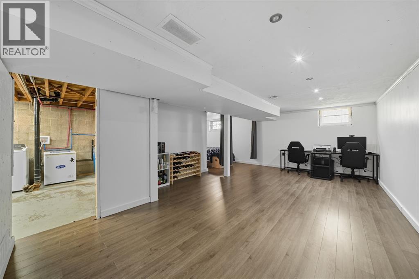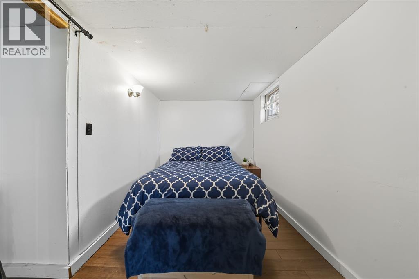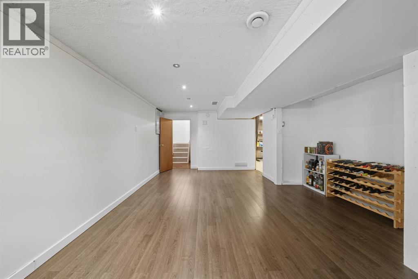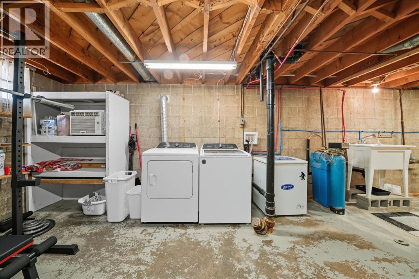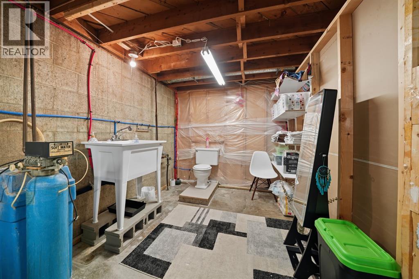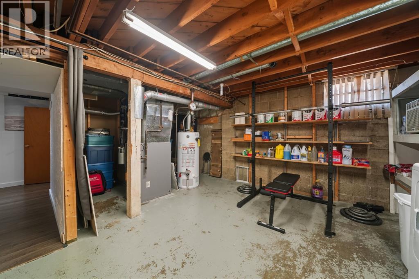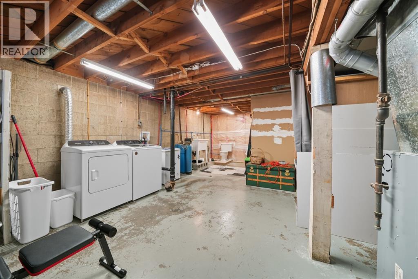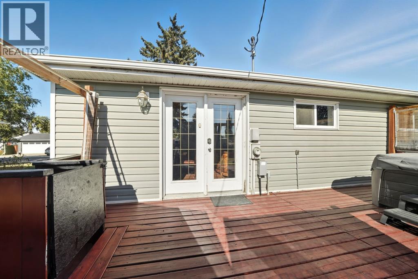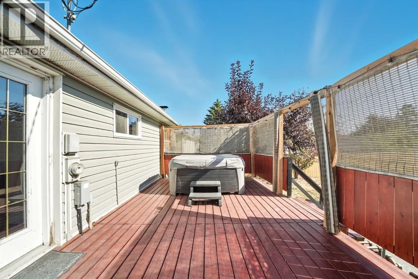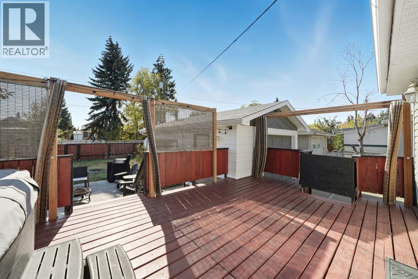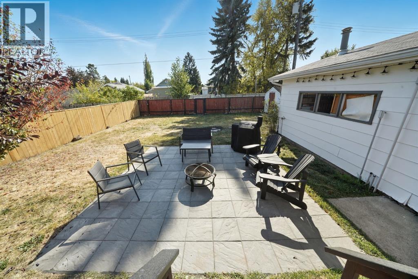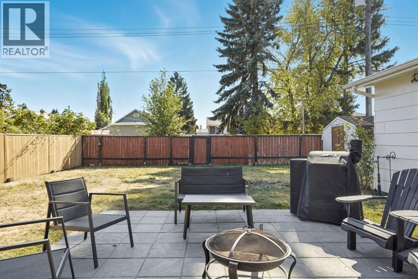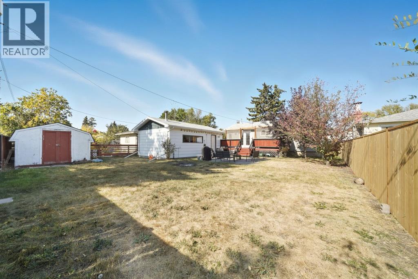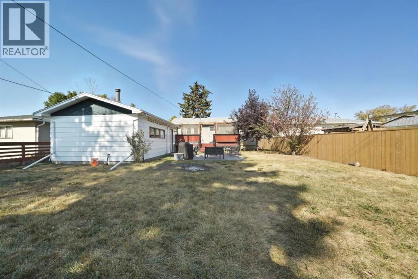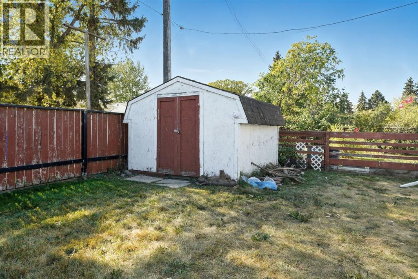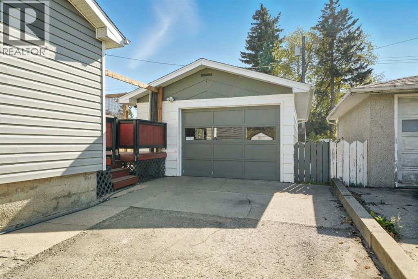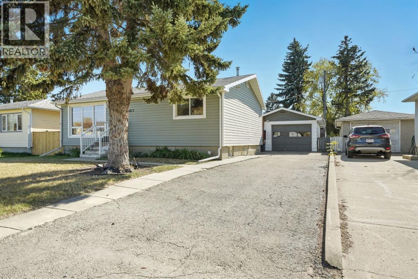5813 58 Street, Red Deer, Alberta T4N 2L9 (28912661)
5813 58 Street Red Deer, Alberta T4N 2L9
$295,000
Opportunity knocks at this beautifully kept 2 bedroom bungalow in Riverside Meadows! A thoughtfully designed floor plan creates inviting living spaces and functionality, making the most of every square foot. The living room is complimented with large windows, allowing tons of natural light to shine through. The kitchen provides plenty of space to prepare meals and offers lots of storage that commend the beautiful oak cabinetry. Just off the dining room are French doors that access the newer-built deck (2020) where you'll find a hot tub and the perfect place to relax with friends and family. The basement offers so much potential for a third bedroom and bathroom, and the large family room is the cherry on top to wind down and watch your favourite movies! Situated on a massive lot with ample frontage and a private backyard oasis with tons of space to play and entertain, this is a fantastic home at an affordable price. Why rent when you can start building equity? Book your viewing today! (id:40382)
Property Details
| MLS® Number | A2259358 |
| Property Type | Single Family |
| Community Name | Riverside Meadows |
| Amenities Near By | Park, Playground, Schools, Shopping |
| Features | Back Lane, No Smoking Home, Level |
| Parking Space Total | 3 |
| Plan | 2320ks |
| Structure | Shed, Deck |
Building
| Bathroom Total | 1 |
| Bedrooms Above Ground | 2 |
| Bedrooms Total | 2 |
| Appliances | Washer, Refrigerator, Range - Electric, Dishwasher, Dryer, Microwave Range Hood Combo, Window Coverings |
| Architectural Style | Bungalow |
| Basement Development | Finished |
| Basement Type | Full (finished) |
| Constructed Date | 1960 |
| Construction Material | Wood Frame |
| Construction Style Attachment | Detached |
| Cooling Type | None |
| Exterior Finish | Vinyl Siding |
| Flooring Type | Carpeted, Laminate, Tile |
| Foundation Type | Block |
| Heating Fuel | Natural Gas |
| Heating Type | Forced Air |
| Stories Total | 1 |
| Size Interior | 843 Ft2 |
| Total Finished Area | 843.41 Sqft |
| Type | House |
Parking
| Other | |
| Detached Garage | 1 |
Land
| Acreage | No |
| Fence Type | Fence |
| Land Amenities | Park, Playground, Schools, Shopping |
| Landscape Features | Landscaped, Lawn |
| Size Depth | 53 M |
| Size Frontage | 16.15 M |
| Size Irregular | 5594.00 |
| Size Total | 5594 Sqft|4,051 - 7,250 Sqft |
| Size Total Text | 5594 Sqft|4,051 - 7,250 Sqft |
| Zoning Description | R-l |
Rooms
| Level | Type | Length | Width | Dimensions |
|---|---|---|---|---|
| Basement | Recreational, Games Room | 21.92 Ft x 22.08 Ft | ||
| Basement | Furnace | 17.75 Ft x 24.50 Ft | ||
| Main Level | 4pc Bathroom | 7.67 Ft x 4.92 Ft | ||
| Main Level | Bedroom | 8.83 Ft x 7.92 Ft | ||
| Main Level | Dining Room | 11.58 Ft x 12.58 Ft | ||
| Main Level | Kitchen | 11.75 Ft x 11.17 Ft | ||
| Main Level | Living Room | 11.42 Ft x 16.25 Ft | ||
| Main Level | Primary Bedroom | 11.42 Ft x 9.58 Ft |
https://www.realtor.ca/real-estate/28912661/5813-58-street-red-deer-riverside-meadows
Contact Us
Contact us for more information

Chenise Seibel
Associate
@cheniseatcharles.yyc/
205, 4915 Elbow Drive Sw
Calgary, Alberta T2S 2L4
(403) 267-0000

