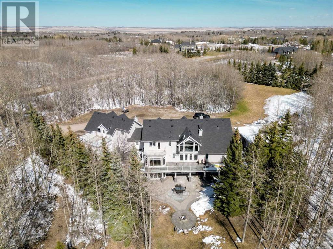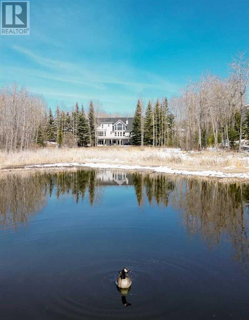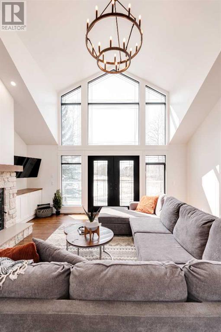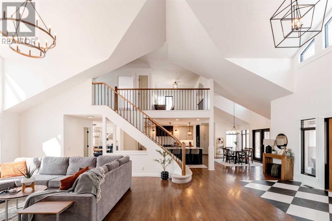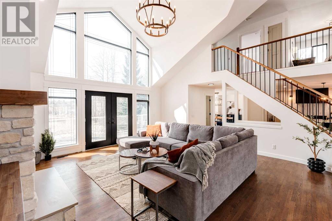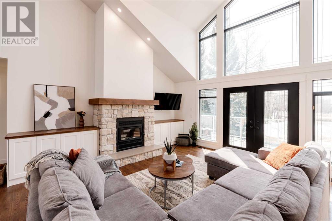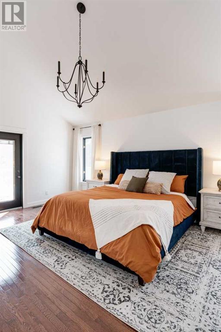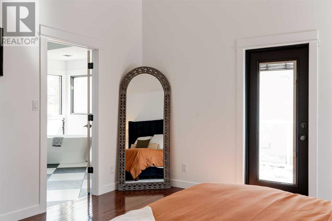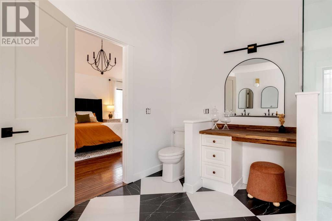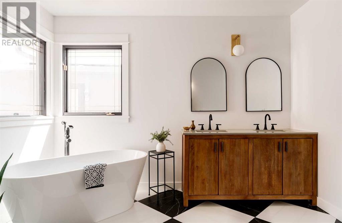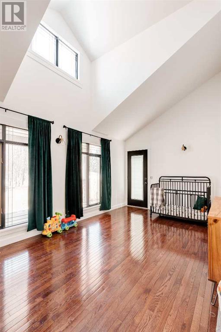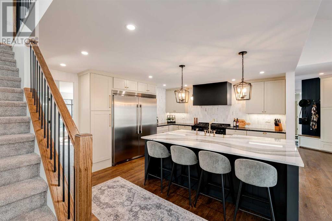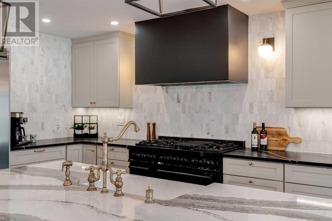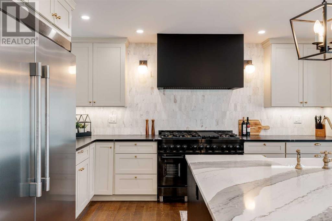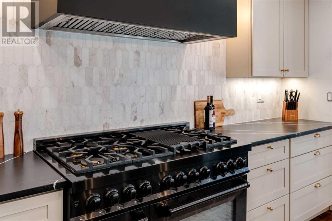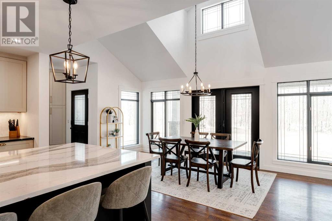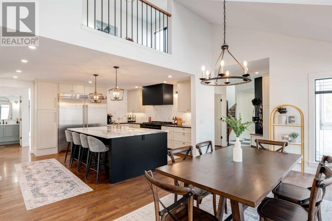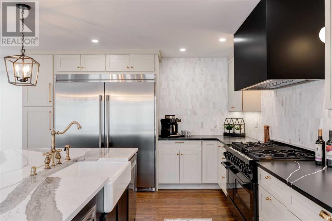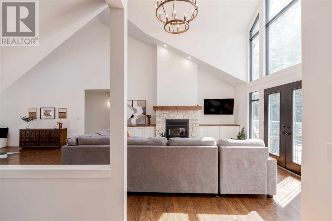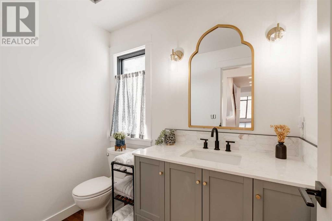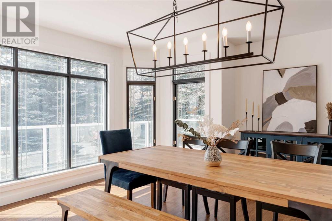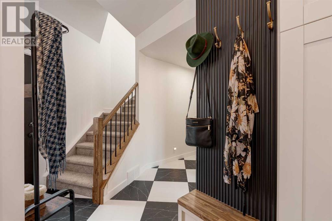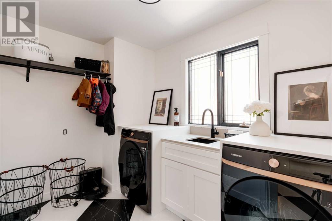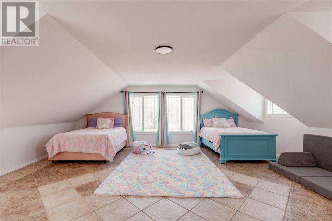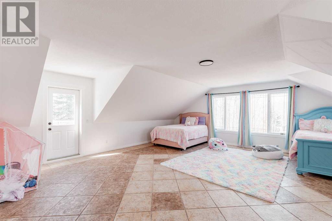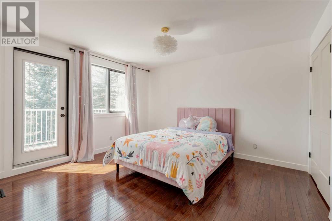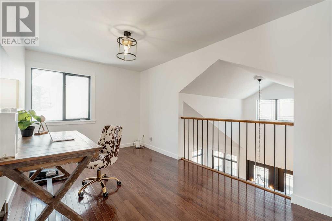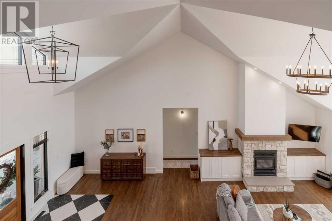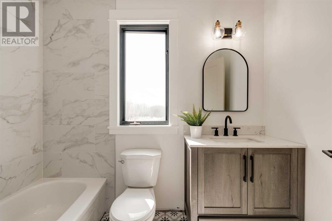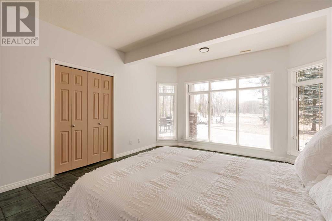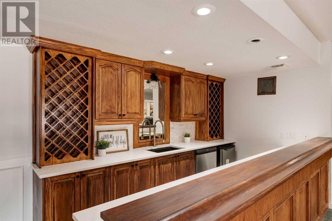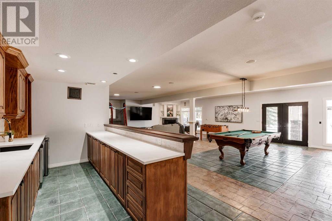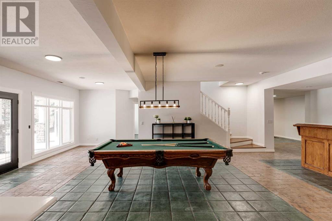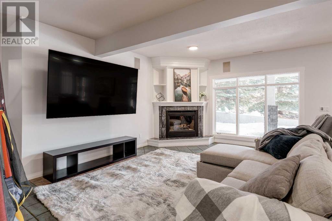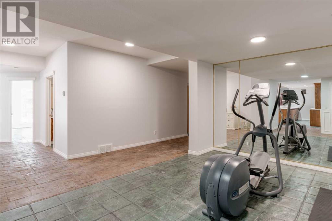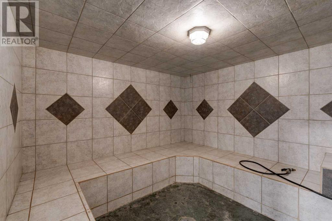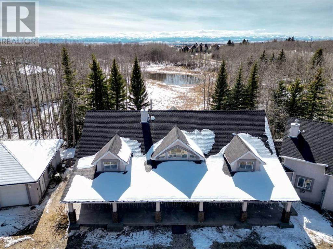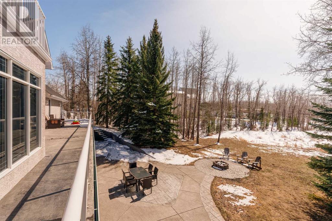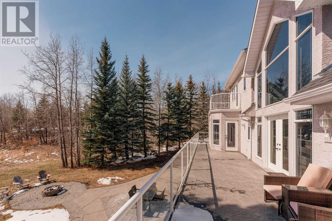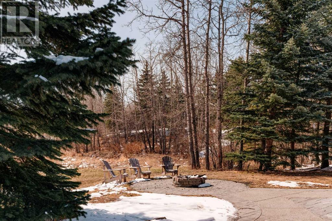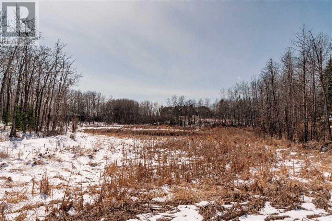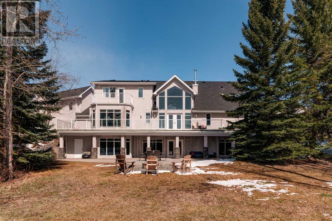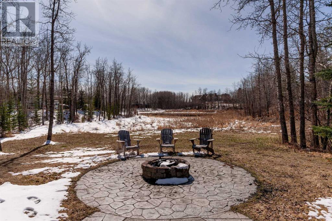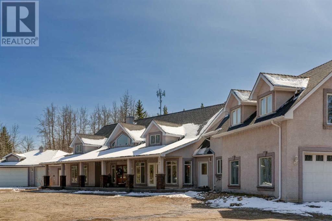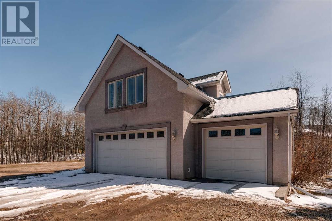15 Bearspaw Summit, Rural Rocky View County, Alberta T3R 1B5 (26798287)
15 Bearspaw Summit Rural Rocky View County, Alberta T3R 1B5
$1,950,000
Homes like this don’t come to market often! A extensively renovated, with top-of-the-line upgrades, 5 bedroom home with 6000+ square feet nestled on a private 2.62 acre property in the prestigious neighborhood of Bearspaw! From the moment you walk through the farmhouse style doors into your custom tiled entryway you’ll know this home is something special. You’re immediately greeted by open concept living accentuated with cathedral ceilings that overlook your west facing sunny backyard. To the left you’ll find the main floor primary bedroom with spa like ensuite and another bedroom perfect for the little ones. To the right is your culinary masterpiece! The custom kitchen has maple soft close cabinets, a 48-inch gas range, industrial grade hood vent, double electric oven, full side by side fridge/freezer and is beautifully finished with cambrian quartz. Your choice to feed the family at the attached breakfast nook area off the kitchen or use your private formal dining area with floor to ceiling windows. The half storey upstairs offers a full bedroom, 4 pc bath and bonus area or office. Above the three-car attached garage is the loft area where you’ll find a massive bedroom. This space could easily be converted to two bedrooms or used as a rec/playroom. The room has its own ensuite with a walk-in closet as well as a balcony overlooking the backyard. The walk out basement is an entertainer’s dream! Custom stamped concrete with in floor heating runs through the lower level where you will enjoy your bar area, 8-person sauna, gym area and living room. This level also includes a bedroom and two 3pc bathrooms. This newly renovated Bearspaw property is the perfect place to call home! With over 2 acres of private landscaping overlooking a pond, a detached 3 car garage/shop with in floor heating, 7 bathrooms and easy access to local schools and shops, you won’t find something like this again! Book your showing today! (id:40382)
Open House
This property has open houses!
12:00 pm
Ends at:3:00 pm
Property Details
| MLS® Number | A2124300 |
| Property Type | Single Family |
| Community Name | Bearspaw_Calg |
| Amenities Near By | Golf Course, Park |
| Community Features | Golf Course Development |
| Features | Cul-de-sac, Treed, Level, Sauna |
| Parking Space Total | 9 |
| Plan | 9111179 |
| Structure | Deck |
Building
| Bathroom Total | 7 |
| Bedrooms Above Ground | 4 |
| Bedrooms Below Ground | 1 |
| Bedrooms Total | 5 |
| Appliances | Refrigerator, Range - Electric, Dishwasher, Hood Fan, See Remarks, Window Coverings, Washer & Dryer |
| Basement Development | Finished |
| Basement Features | Separate Entrance, Walk Out |
| Basement Type | Full (finished) |
| Constructed Date | 1997 |
| Construction Material | Poured Concrete, Wood Frame |
| Construction Style Attachment | Detached |
| Cooling Type | Central Air Conditioning |
| Exterior Finish | Concrete, Stucco |
| Fire Protection | Smoke Detectors |
| Fireplace Present | Yes |
| Fireplace Total | 2 |
| Flooring Type | Concrete, Hardwood |
| Foundation Type | Poured Concrete |
| Half Bath Total | 2 |
| Heating Type | Forced Air |
| Stories Total | 1 |
| Size Interior | 3883 Sqft |
| Total Finished Area | 3883 Sqft |
| Type | House |
Parking
| Exposed Aggregate | |
| Garage | |
| Heated Garage | |
| Oversize | |
| Attached Garage | 3 |
| Detached Garage | 3 |
Land
| Acreage | Yes |
| Fence Type | Not Fenced |
| Land Amenities | Golf Course, Park |
| Landscape Features | Lawn, Underground Sprinkler |
| Sewer | Septic Field |
| Size Irregular | 2.62 |
| Size Total | 2.62 Ac|2 - 4.99 Acres |
| Size Total Text | 2.62 Ac|2 - 4.99 Acres |
| Zoning Description | R-crd |
Rooms
| Level | Type | Length | Width | Dimensions |
|---|---|---|---|---|
| Second Level | 4pc Bathroom | 5.00 Ft x 8.42 Ft | ||
| Second Level | Bedroom | 13.00 Ft x 13.08 Ft | ||
| Second Level | Office | 9.25 Ft x 13.42 Ft | ||
| Second Level | 4pc Bathroom | 5.08 Ft x 9.17 Ft | ||
| Second Level | Bedroom | 23.17 Ft x 23.08 Ft | ||
| Lower Level | 3pc Bathroom | 8.42 Ft x 10.50 Ft | ||
| Lower Level | 3pc Bathroom | 4.50 Ft x 9.33 Ft | ||
| Lower Level | Storage | 16.75 Ft x 8.67 Ft | ||
| Lower Level | Bedroom | 16.33 Ft x 13.00 Ft | ||
| Lower Level | Exercise Room | 16.83 Ft x 13.00 Ft | ||
| Lower Level | Recreational, Games Room | 25.00 Ft x 46.67 Ft | ||
| Main Level | 2pc Bathroom | 5.00 Ft x 7.25 Ft | ||
| Main Level | 2pc Bathroom | 5.08 Ft x 4.75 Ft | ||
| Main Level | 5pc Bathroom | 10.92 Ft x 13.00 Ft | ||
| Main Level | Bedroom | 12.00 Ft x 18.92 Ft | ||
| Main Level | Breakfast | 11.83 Ft x 19.50 Ft | ||
| Main Level | Dining Room | 16.50 Ft x 15.00 Ft | ||
| Main Level | Foyer | 6.83 Ft x 13.08 Ft | ||
| Main Level | Kitchen | 14.33 Ft x 16.75 Ft | ||
| Main Level | Laundry Room | 7.00 Ft x 9.75 Ft | ||
| Main Level | Living Room | 32.92 Ft x 22.83 Ft | ||
| Main Level | Primary Bedroom | 15.08 Ft x 18.92 Ft |
https://www.realtor.ca/real-estate/26798287/15-bearspaw-summit-rural-rocky-view-county-bearspawcalg
Interested?
Contact us for more information
Stephanie Christie D'hondt
Associate
https://www.facebook.com/bearspawhomes
www.instagram.com/bearspawhomes
205, 4915 Elbow Drive Sw
Calgary, Alberta T2S 2L4
(403) 267-0000

